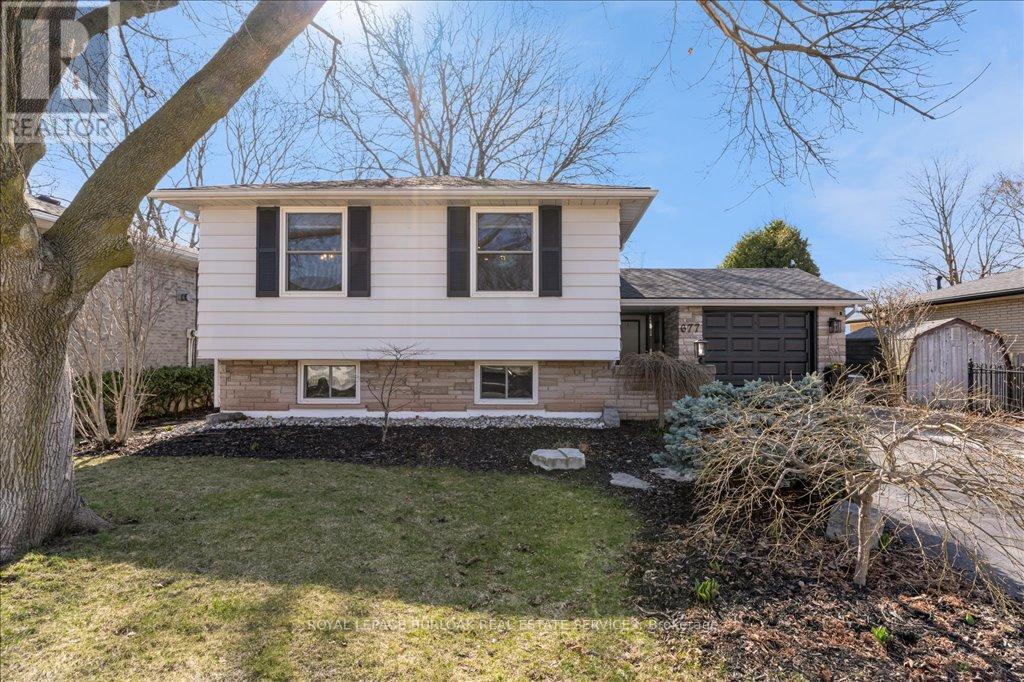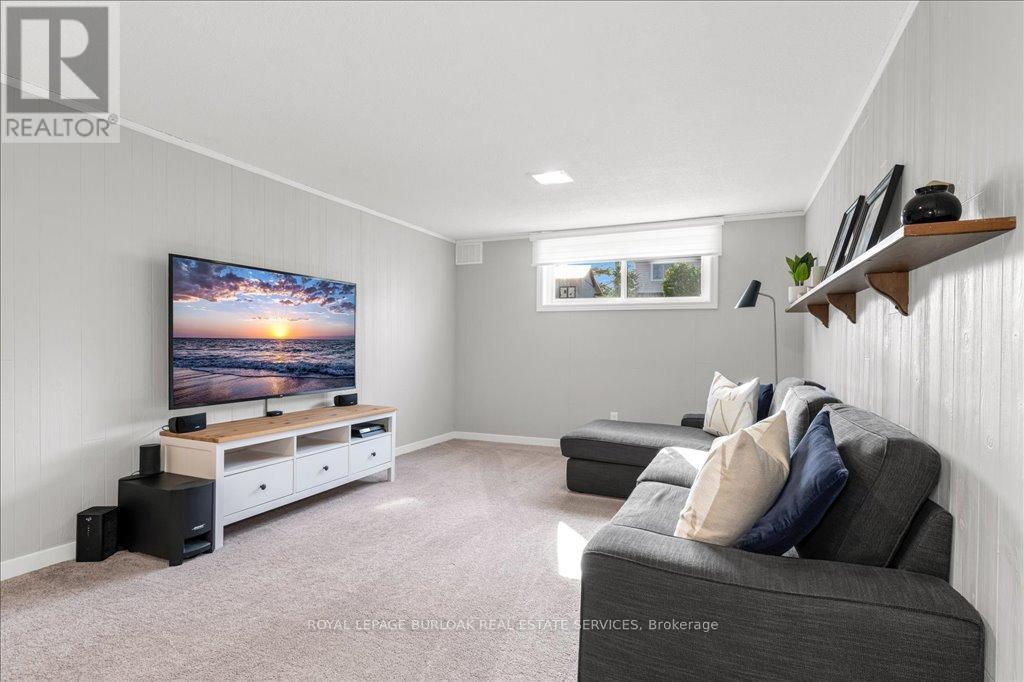4 Bedroom
2 Bathroom
700 - 1100 sqft
Raised Bungalow
Central Air Conditioning
Forced Air
$1,199,900
Welcome to the Home of Your Dreams in South Burlington! Nestled on a peaceful, tree-lined street in one of Burlington's most desirable family-friendly neighbourhoods this stunningly updated 2+2 bed split-level bungalow offers the perfect blend of style, comfort & convenience! Whether you're downsizing, upsizing, or buying your first home, this property is ideal for everyone with just a few steps to each level, making it perfect for easy living! Plus enjoy the convenience of inside entry to the attached garage & direct access to the backyard making everyday life even easier! The Chefs Kitchen is sure to Inspire! At the heart of the home is the show-stopping kitchen complete with high-end stainless-steel appliances, quartz countertops & custom cabinetry! Its a space where you'll love to create & entertain all while enjoying the luxury of high-end finishes! This home is designed for Comfort & Flexibility since it was originally a 3-bedroom home! It now features a luxurious, oversized primary suite that easily fits a king-size bed, (your perfect retreat at the end of the day), but can be easily converted back! The home showcases refinished hardwood floors, a beautifully renovated bathroom (2018) complete with heated flooring, providing a touch of luxury in everyday life & a fully finished lower level with two more bedrooms, renovated bathroom (2024) & a spacious family room! Enjoy your private, fully fenced backyard oasis with a gorgeous gazebo (2021), a spacious shed (2021) along with a relaxing hot tub! Whether you're hosting summer BBQs, unwinding after a long day, or watching kids & pets play, this outdoor space is pure perfection! Move-In Ready with Major Updates: Roof 2023; Air Conditioner 2023; Front & Back Doors 2024; Washer & Dryer 2024! This Prime Location is just Minutes to top-rated schools, parks, shopping, GO & highways! This neighbourhood is a true community where neighbours become friends! It's more than just a place to live, its a place to belong! (id:55499)
Property Details
|
MLS® Number
|
W12068821 |
|
Property Type
|
Single Family |
|
Community Name
|
Roseland |
|
Amenities Near By
|
Hospital, Park, Place Of Worship, Public Transit, Schools |
|
Equipment Type
|
Water Heater |
|
Features
|
Gazebo |
|
Parking Space Total
|
3 |
|
Rental Equipment Type
|
Water Heater |
|
Structure
|
Deck, Patio(s), Porch, Shed |
Building
|
Bathroom Total
|
2 |
|
Bedrooms Above Ground
|
2 |
|
Bedrooms Below Ground
|
2 |
|
Bedrooms Total
|
4 |
|
Age
|
51 To 99 Years |
|
Appliances
|
Hot Tub, Garage Door Opener Remote(s), Water Meter, Blinds, Dishwasher, Dryer, Garage Door Opener, Microwave, Hood Fan, Range, Washer, Window Coverings, Refrigerator |
|
Architectural Style
|
Raised Bungalow |
|
Basement Development
|
Finished |
|
Basement Type
|
Full (finished) |
|
Construction Style Attachment
|
Detached |
|
Cooling Type
|
Central Air Conditioning |
|
Exterior Finish
|
Aluminum Siding |
|
Fire Protection
|
Smoke Detectors |
|
Flooring Type
|
Hardwood, Carpeted |
|
Foundation Type
|
Poured Concrete |
|
Half Bath Total
|
1 |
|
Heating Fuel
|
Natural Gas |
|
Heating Type
|
Forced Air |
|
Stories Total
|
1 |
|
Size Interior
|
700 - 1100 Sqft |
|
Type
|
House |
|
Utility Water
|
Municipal Water |
Parking
|
Attached Garage
|
|
|
Garage
|
|
|
Inside Entry
|
|
Land
|
Acreage
|
No |
|
Fence Type
|
Fully Fenced, Fenced Yard |
|
Land Amenities
|
Hospital, Park, Place Of Worship, Public Transit, Schools |
|
Sewer
|
Sanitary Sewer |
|
Size Depth
|
100 Ft ,7 In |
|
Size Frontage
|
50 Ft ,3 In |
|
Size Irregular
|
50.3 X 100.6 Ft |
|
Size Total Text
|
50.3 X 100.6 Ft|under 1/2 Acre |
Rooms
| Level |
Type |
Length |
Width |
Dimensions |
|
Lower Level |
Bathroom |
1.83 m |
1.49 m |
1.83 m x 1.49 m |
|
Lower Level |
Laundry Room |
5.92 m |
2.71 m |
5.92 m x 2.71 m |
|
Lower Level |
Family Room |
6.4 m |
3.42 m |
6.4 m x 3.42 m |
|
Lower Level |
Bedroom 3 |
4.42 m |
3.41 m |
4.42 m x 3.41 m |
|
Lower Level |
Bedroom 4 |
4.42 m |
2.63 m |
4.42 m x 2.63 m |
|
Main Level |
Family Room |
5.26 m |
3.53 m |
5.26 m x 3.53 m |
|
Main Level |
Kitchen |
4.58 m |
2.93 m |
4.58 m x 2.93 m |
|
Main Level |
Dining Room |
3.08 m |
2.98 m |
3.08 m x 2.98 m |
|
Main Level |
Primary Bedroom |
5.75 m |
3.54 m |
5.75 m x 3.54 m |
|
Main Level |
Bedroom 2 |
3.78 m |
2.89 m |
3.78 m x 2.89 m |
|
Main Level |
Bathroom |
2.23 m |
2.15 m |
2.23 m x 2.15 m |
|
In Between |
Foyer |
2.85 m |
2.08 m |
2.85 m x 2.08 m |
https://www.realtor.ca/real-estate/28135937/677-maclaren-drive-burlington-roseland-roseland













































