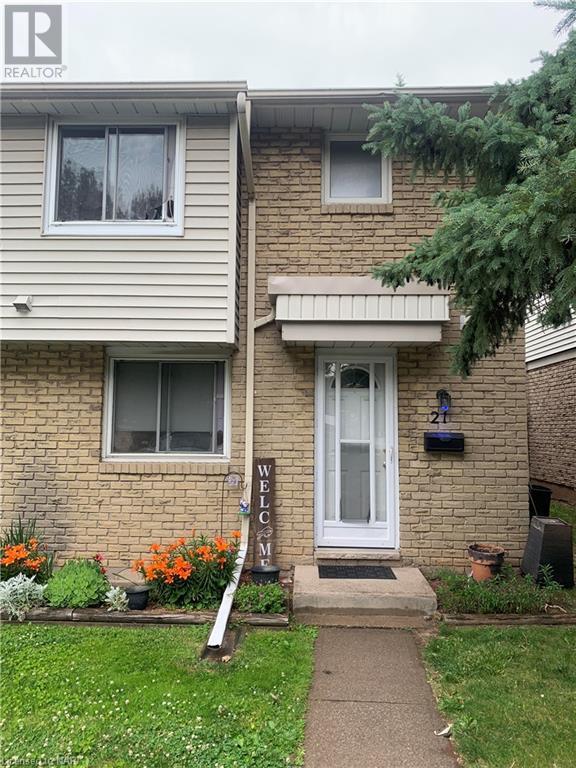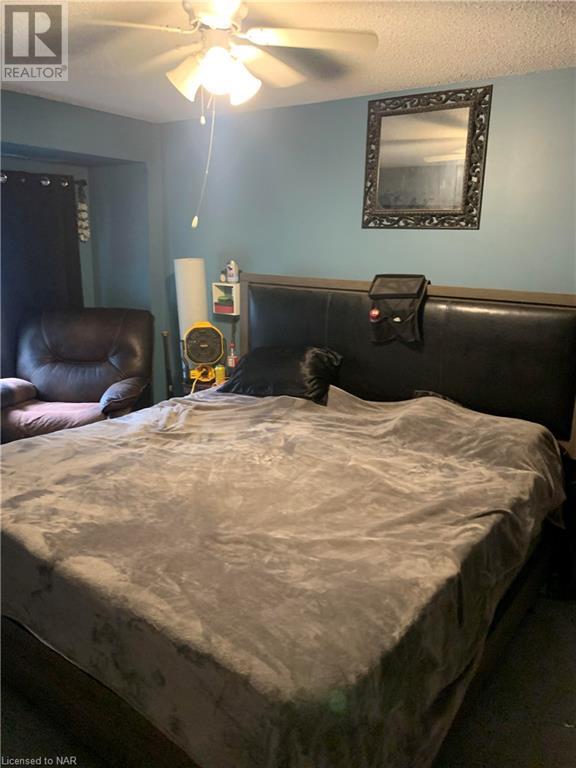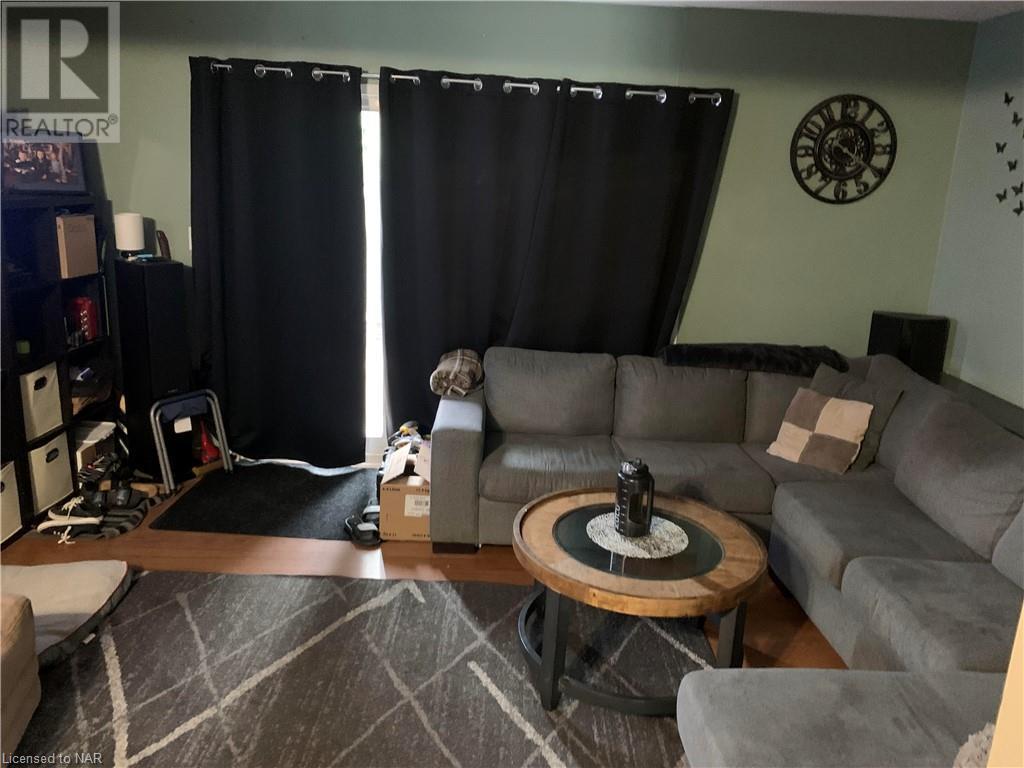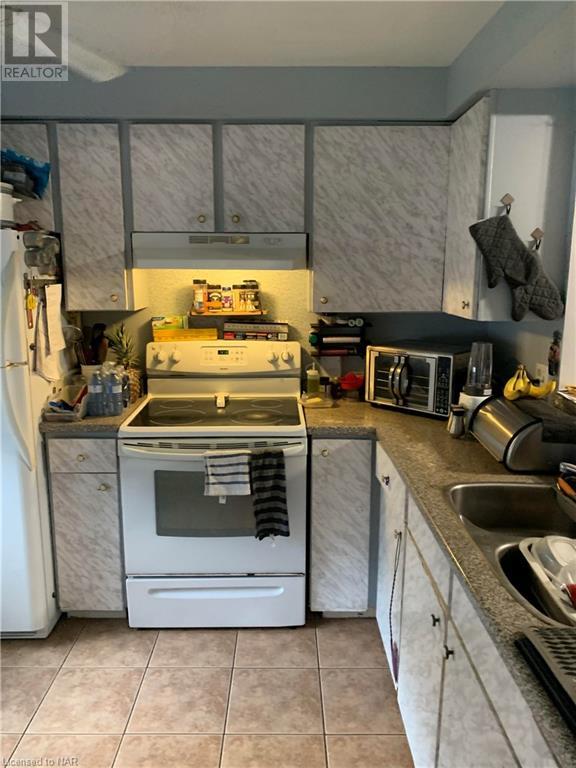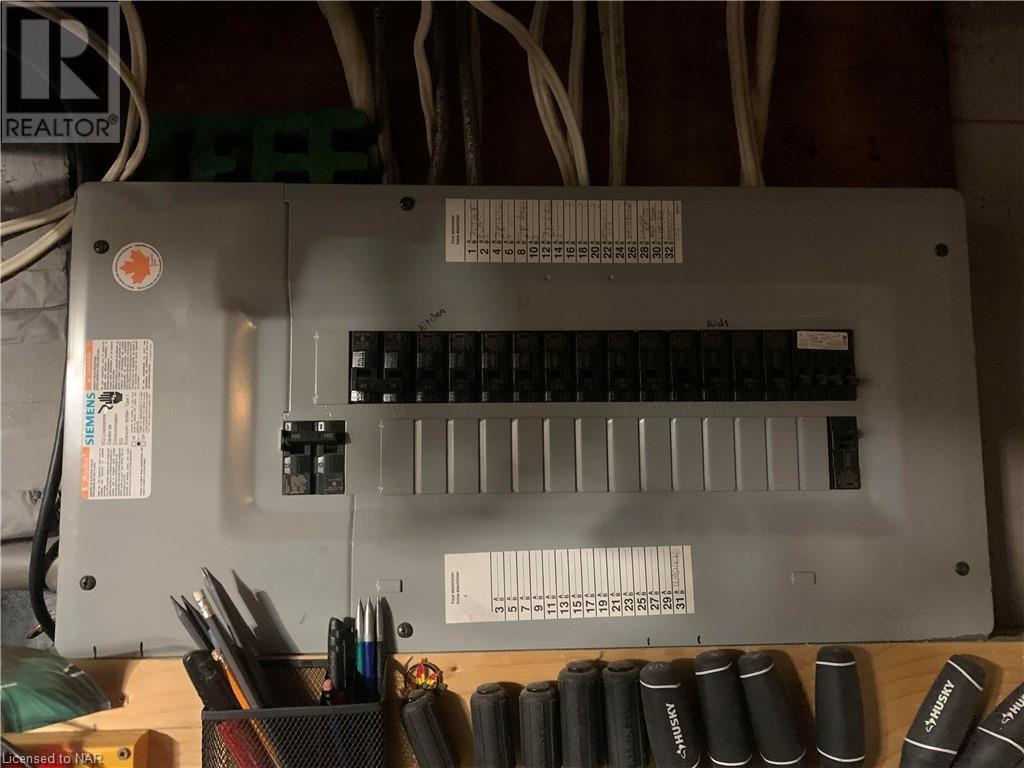6767 Thorold Stone Road Unit# 21 Niagara Falls, Ontario L2J 3W9
3 Bedroom
2 Bathroom
1116 sqft
2 Level
Central Air Conditioning
Forced Air
$379,900Maintenance,
$333 Monthly
Maintenance,
$333 MonthlyWelcome to Summerlea Acres at 6767 Thoroldstone Road. This Three bedroom two story is now available and ideal for first time buyers or investors as it has a 14 year tenant that would be willing to stay. Finished rec room (presently used as a bedroom) central air, sliding partio doors to patio and much more. (id:55499)
Property Details
| MLS® Number | 40604996 |
| Property Type | Single Family |
| Amenities Near By | Public Transit, Schools |
| Parking Space Total | 1 |
Building
| Bathroom Total | 2 |
| Bedrooms Above Ground | 3 |
| Bedrooms Total | 3 |
| Architectural Style | 2 Level |
| Basement Development | Partially Finished |
| Basement Type | Full (partially Finished) |
| Construction Style Attachment | Attached |
| Cooling Type | Central Air Conditioning |
| Exterior Finish | Brick Veneer, Metal |
| Half Bath Total | 1 |
| Heating Fuel | Natural Gas |
| Heating Type | Forced Air |
| Stories Total | 2 |
| Size Interior | 1116 Sqft |
| Type | Row / Townhouse |
| Utility Water | Municipal Water |
Land
| Access Type | Highway Nearby |
| Acreage | No |
| Land Amenities | Public Transit, Schools |
| Sewer | Municipal Sewage System |
| Zoning Description | R4 |
Rooms
| Level | Type | Length | Width | Dimensions |
|---|---|---|---|---|
| Second Level | 4pc Bathroom | Measurements not available | ||
| Second Level | Bedroom | 12'5'' x 8'4'' | ||
| Second Level | Bedroom | 16'4'' x 7'10'' | ||
| Second Level | Primary Bedroom | 14'11'' x 9'3'' | ||
| Main Level | 2pc Bathroom | Measurements not available | ||
| Main Level | Living Room | 10'4'' x 16'1'' | ||
| Main Level | Dining Room | 8'6'' x 16'1'' | ||
| Main Level | Kitchen | 9'8'' x 9'2'' |
https://www.realtor.ca/real-estate/27069111/6767-thorold-stone-road-unit-21-niagara-falls
Interested?
Contact us for more information

