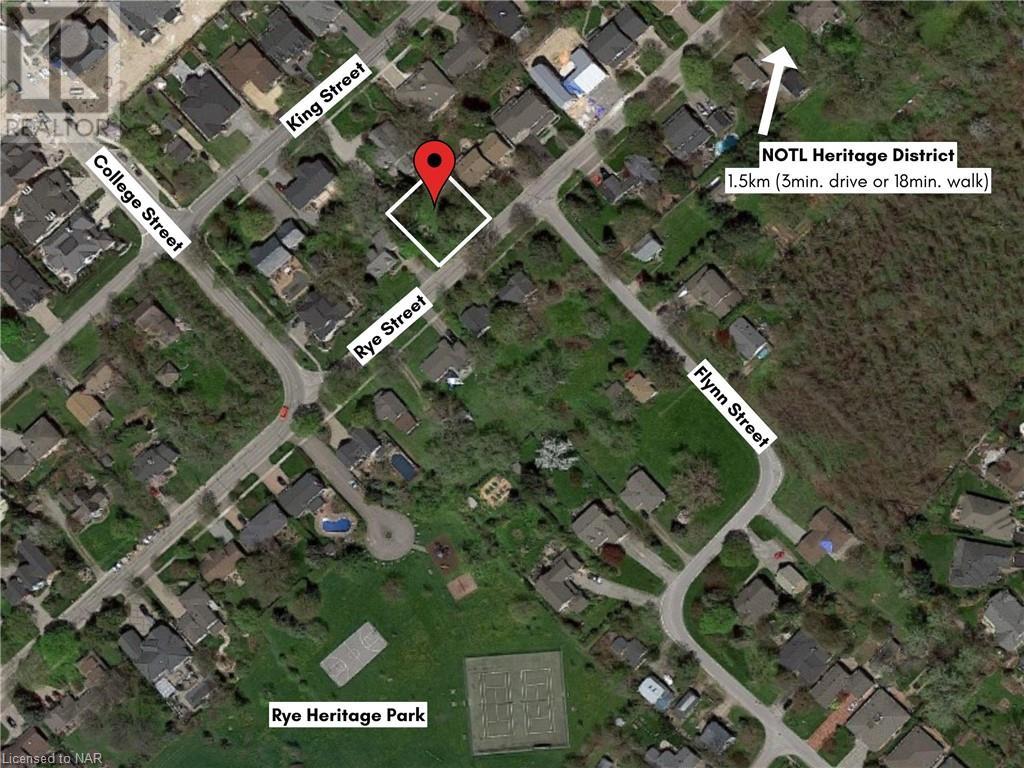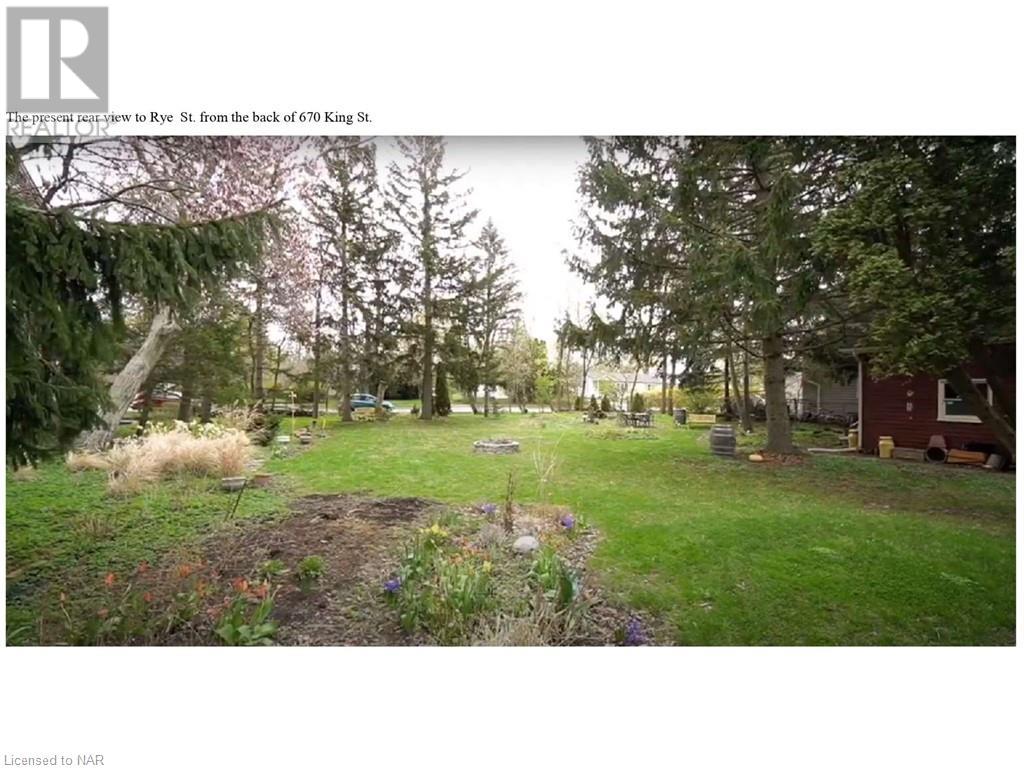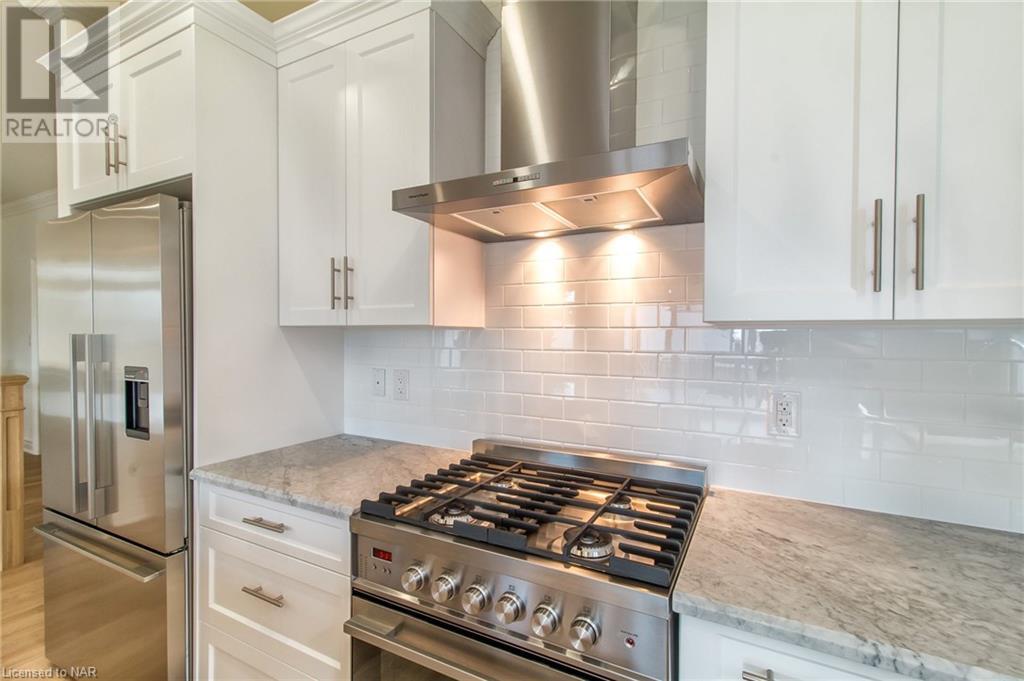2 Bedroom
2 Bathroom
2100 sqft
Bungalow
Central Air Conditioning
Forced Air
$2,399,500
Here is an incredible opportunity to build your dream home in the heart of old town. Available building lots are few and far between in this area so don’t miss your chance. The home here will be built by local award-winning builder Niagara Pines Developments. It will feature a distinguished exterior profile of stone & stucco with a triple car garage. This sprawling bungalow will have 2,100 sq.ft of beautiful & modern finishes. With this design, you will find a large kitchen & dining area connected to the great room with grand cathedral ceilings and patio doors out to the covered terrace. There are 2 bedrooms, including the stunning primary retreat and two 5-piece bathrooms. A couple bonuses to this floorplan are the walk-in pantry off the kitchen as well as a main floor laundry/mud room off the garage. With high-end finishes throughout, can expect hardwood and tile flooring (no carpet), pot-lights along with a generous lighting allowance, and stone countertops in kitchen & bathrooms. As this home is not yet build, this allows you the opportunity to sit down with the builder to ensure that the overall specifications of the home are of your choosing. The location here is truly a lifestyle! Just a short walk to Rye Heritage Park where you can enjoy many outdoor activities, go for a walk down the Heritage Trail or head to the town to enjoy the quaint shops, sit by the Lake, see a show at the Shaw Theater or dine at one of the fine restaurants. NOTE - The lot is subject to a severance currently being reviewed by the Town of NOTL. (id:55499)
Property Details
|
MLS® Number
|
40657611 |
|
Property Type
|
Single Family |
|
Equipment Type
|
Water Heater |
|
Parking Space Total
|
5 |
|
Rental Equipment Type
|
Water Heater |
Building
|
Bathroom Total
|
2 |
|
Bedrooms Above Ground
|
2 |
|
Bedrooms Total
|
2 |
|
Appliances
|
Water Meter |
|
Architectural Style
|
Bungalow |
|
Basement Development
|
Unfinished |
|
Basement Type
|
Full (unfinished) |
|
Construction Style Attachment
|
Detached |
|
Cooling Type
|
Central Air Conditioning |
|
Exterior Finish
|
Brick, Stone, Stucco |
|
Foundation Type
|
Poured Concrete |
|
Heating Fuel
|
Natural Gas |
|
Heating Type
|
Forced Air |
|
Stories Total
|
1 |
|
Size Interior
|
2100 Sqft |
|
Type
|
House |
|
Utility Water
|
Municipal Water |
Parking
Land
|
Acreage
|
No |
|
Sewer
|
Municipal Sewage System |
|
Size Depth
|
90 Ft |
|
Size Frontage
|
100 Ft |
|
Size Total Text
|
Under 1/2 Acre |
|
Zoning Description
|
R1 |
Rooms
| Level |
Type |
Length |
Width |
Dimensions |
|
Main Level |
Laundry Room |
|
|
Measurements not available |
|
Main Level |
5pc Bathroom |
|
|
Measurements not available |
|
Main Level |
Bedroom |
|
|
11'4'' x 16'10'' |
|
Main Level |
Full Bathroom |
|
|
Measurements not available |
|
Main Level |
Primary Bedroom |
|
|
21'2'' x 14'0'' |
|
Main Level |
Kitchen |
|
|
11'6'' x 15'7'' |
|
Main Level |
Dining Room |
|
|
12'2'' x 14'7'' |
|
Main Level |
Great Room |
|
|
18'6'' x 18'4'' |
|
Main Level |
Foyer |
|
|
11'0'' x 9'0'' |
https://www.realtor.ca/real-estate/27517566/675-rye-street-niagara-on-the-lake

















