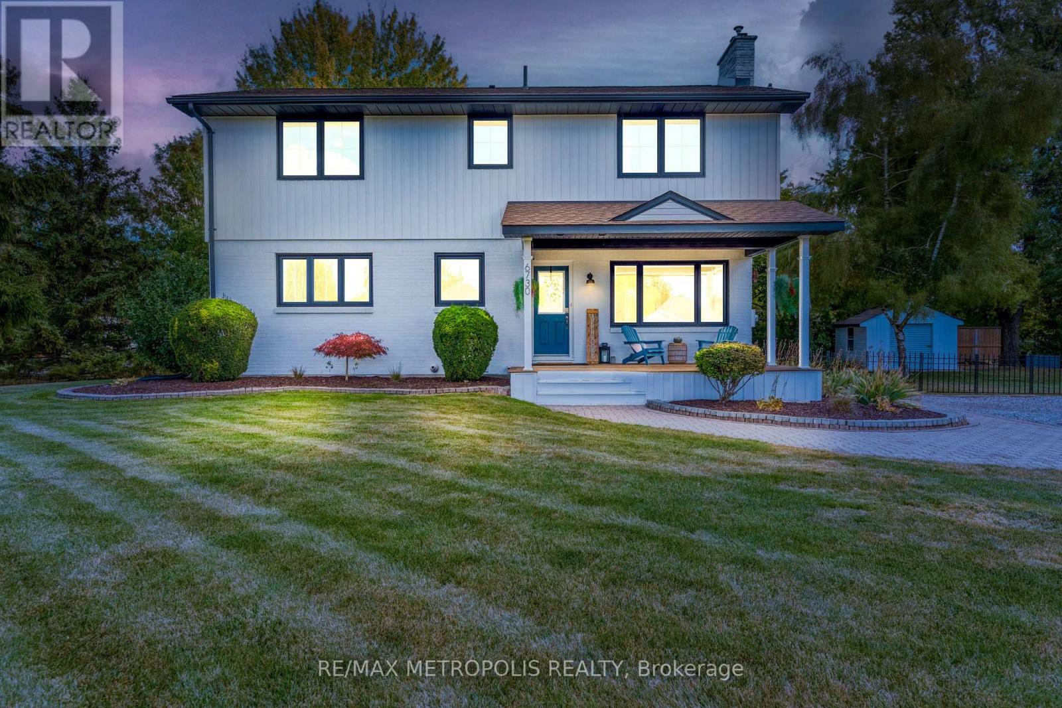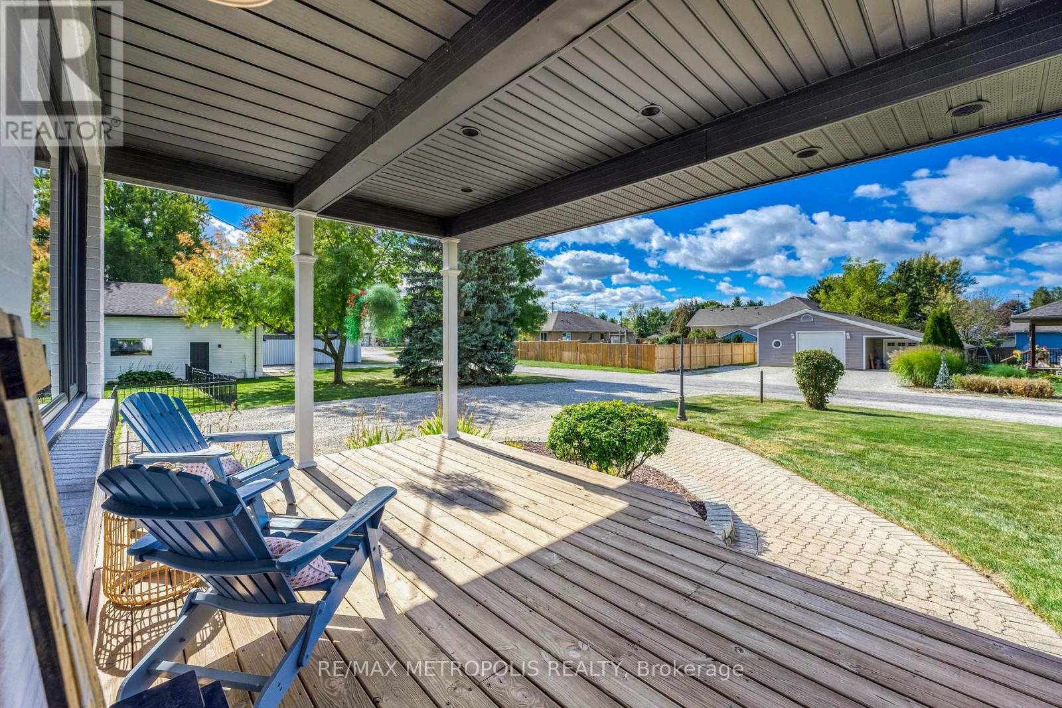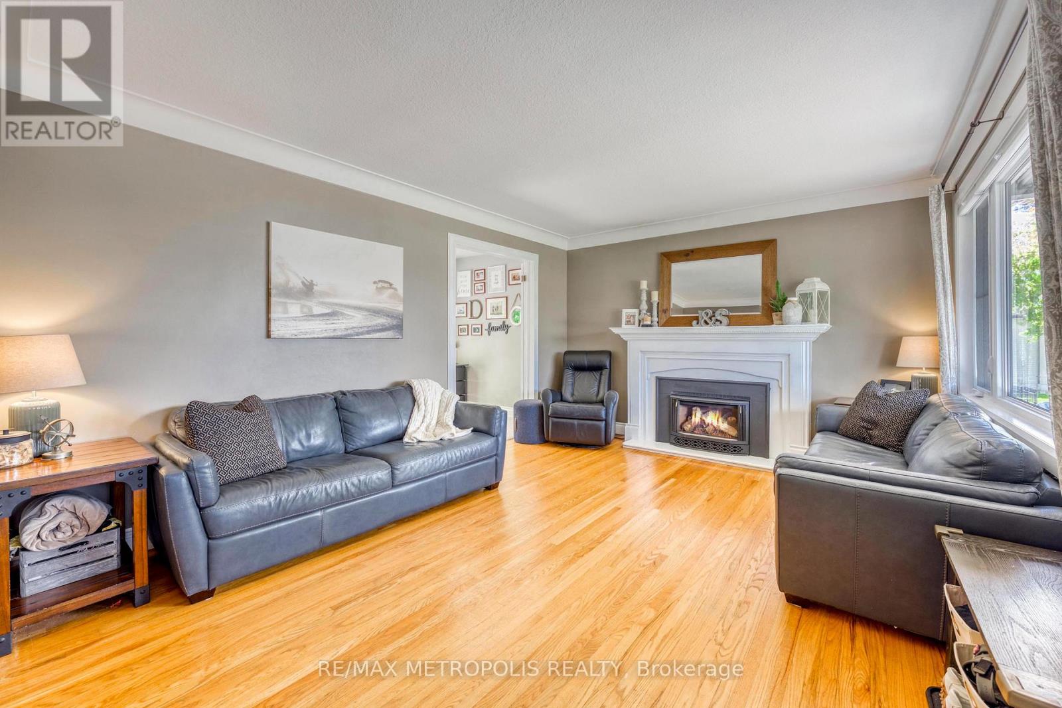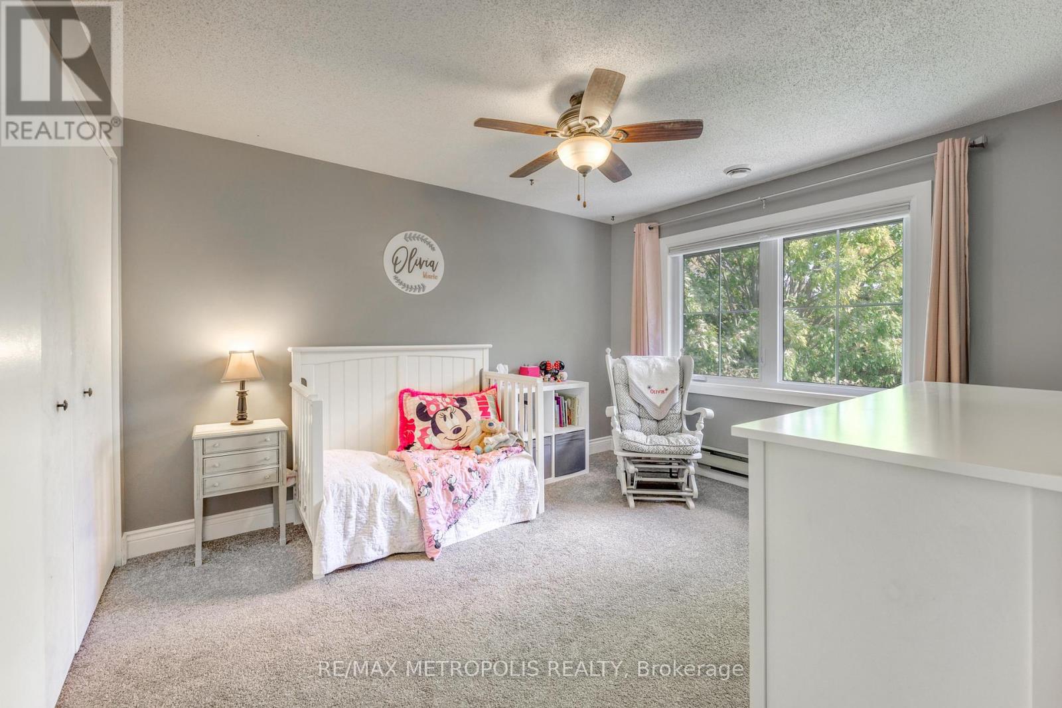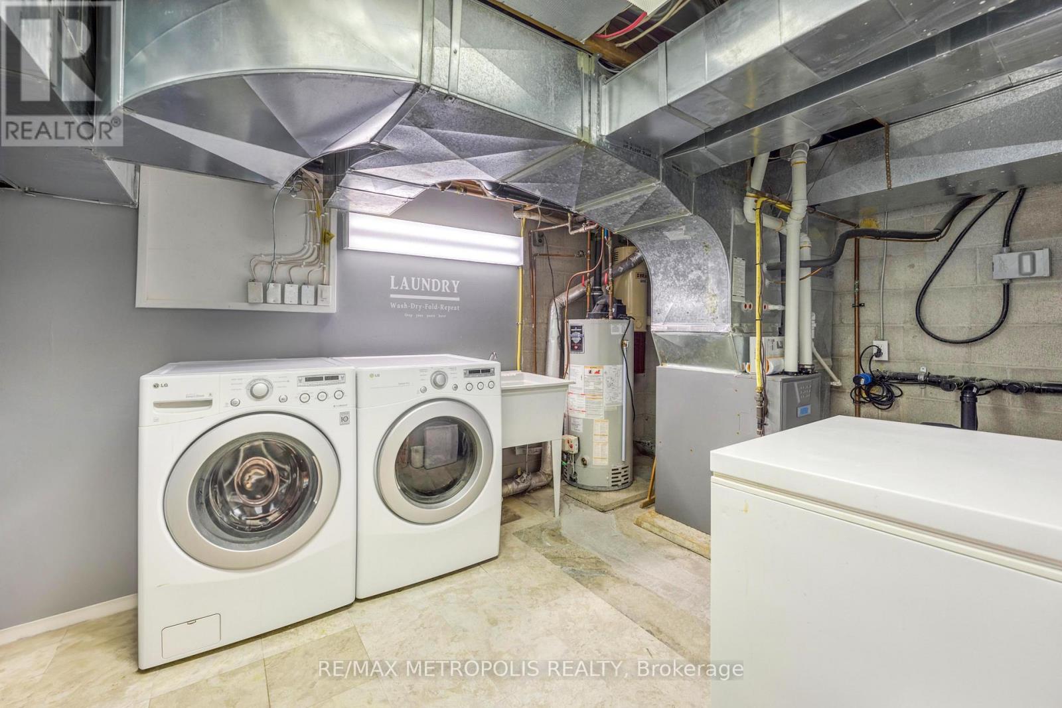4 Bedroom
3 Bathroom
Fireplace
Central Air Conditioning
Forced Air
$799,900
LOOK NO FURTHER! A BEAUTIFULLY RENOVATED COUNTRY BRICK HOME THAT SITS ON A 1/2 ACRE LOT NESTLED IN ONE OF CAMLACHIE'S MOST DESIRABLE NEIGHBOURHOODS WITH DETACHED 30'X40' SHOP WITH FORCED AIR GAS FURNACE & WOOD BURNING FIREPLACE & 100 AMP SERVICE WITH 2 OVERHEAD BAY DOORS, SURROUND SOUND SYSTEM, A URINAL & SINK. THE ULTIMATE MAN CAVE!. THIS LOVELY 2-STOREY HOMEBOASTS 3 SPACIOUS BEDROOMS & 3 BATHROOMS WITH AN OVERSIZED PRIMARY WITH A LARGE WALK-IN CLOSET & GLAMOROUS ENSUITE WITH A FREE STANDING TUB, MODERN SPA SHOWER & COZY HEATED FLOORS. ENJOY YOUR MORNING COFFEE ON THE FRONT COVERED PORCH, THE FINISHED DOWNSTAIRS WILL ADD TO YOUR FAMILY'S GATHERINGS WITH AN ELECTRIC FIREPLACE & PERFECT FOR KIDS PLAY AREA WITH ITS OWN KID'S FORT ROOM. RELAX AT THE END OF THE DAY ON THE BACK 20' X 20' DECK IN YOUR OWN 6 PERSON HOT TUB. THIS IS PERFECT FOR BUYERS LOOKING FOR COUNTRY PRIVACY WITH ALL RENOVATIONS COMPLETED, WITH ALSO A 12' X 16' SHED, LOTS OF ROOM FOR ALL YOUR HOBBY TOYS & EQUIPMENT. (id:55499)
Property Details
|
MLS® Number
|
X9389579 |
|
Property Type
|
Single Family |
|
Community Name
|
Plympton Wyoming |
|
Parking Space Total
|
10 |
Building
|
Bathroom Total
|
3 |
|
Bedrooms Above Ground
|
3 |
|
Bedrooms Below Ground
|
1 |
|
Bedrooms Total
|
4 |
|
Appliances
|
Blinds, Dishwasher, Dryer, Hot Tub, Microwave, Refrigerator, Stove, Washer |
|
Basement Development
|
Finished |
|
Basement Type
|
Full (finished) |
|
Construction Style Attachment
|
Detached |
|
Cooling Type
|
Central Air Conditioning |
|
Exterior Finish
|
Aluminum Siding, Brick |
|
Fireplace Present
|
Yes |
|
Foundation Type
|
Block |
|
Half Bath Total
|
1 |
|
Heating Fuel
|
Natural Gas |
|
Heating Type
|
Forced Air |
|
Stories Total
|
2 |
|
Type
|
House |
|
Utility Water
|
Municipal Water |
Parking
Land
|
Acreage
|
No |
|
Sewer
|
Sanitary Sewer |
|
Size Depth
|
201 Ft |
|
Size Frontage
|
108 Ft ,2 In |
|
Size Irregular
|
108.24 X 201 Ft |
|
Size Total Text
|
108.24 X 201 Ft |
|
Zoning Description
|
R2 1 |
Rooms
| Level |
Type |
Length |
Width |
Dimensions |
|
Second Level |
Primary Bedroom |
5.15 m |
3.99 m |
5.15 m x 3.99 m |
|
Second Level |
Bedroom 2 |
4.11 m |
3.38 m |
4.11 m x 3.38 m |
|
Second Level |
Bedroom 3 |
2.99 m |
3.38 m |
2.99 m x 3.38 m |
|
Basement |
Family Room |
6.89 m |
6 m |
6.89 m x 6 m |
|
Basement |
Bedroom |
3.78 m |
4.11 m |
3.78 m x 4.11 m |
|
Basement |
Other |
2.83 m |
2.65 m |
2.83 m x 2.65 m |
|
Basement |
Utility Room |
2.77 m |
4.15 m |
2.77 m x 4.15 m |
|
Main Level |
Kitchen |
4.05 m |
4.63 m |
4.05 m x 4.63 m |
|
Main Level |
Dining Room |
4.11 m |
3.07 m |
4.11 m x 3.07 m |
|
Main Level |
Living Room |
5.09 m |
3.39 m |
5.09 m x 3.39 m |
https://www.realtor.ca/real-estate/27523173/6730-obanwell-street-plympton-wyoming-plympton-wyoming-plympton-wyoming


