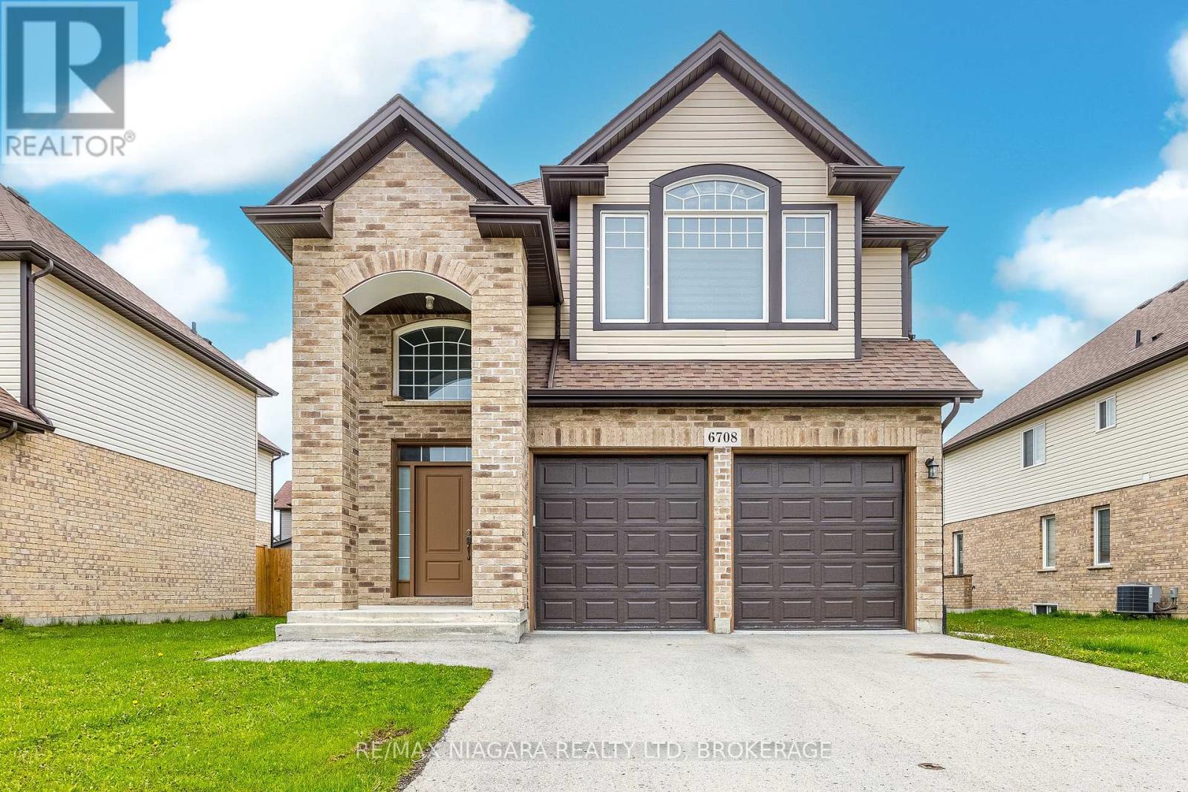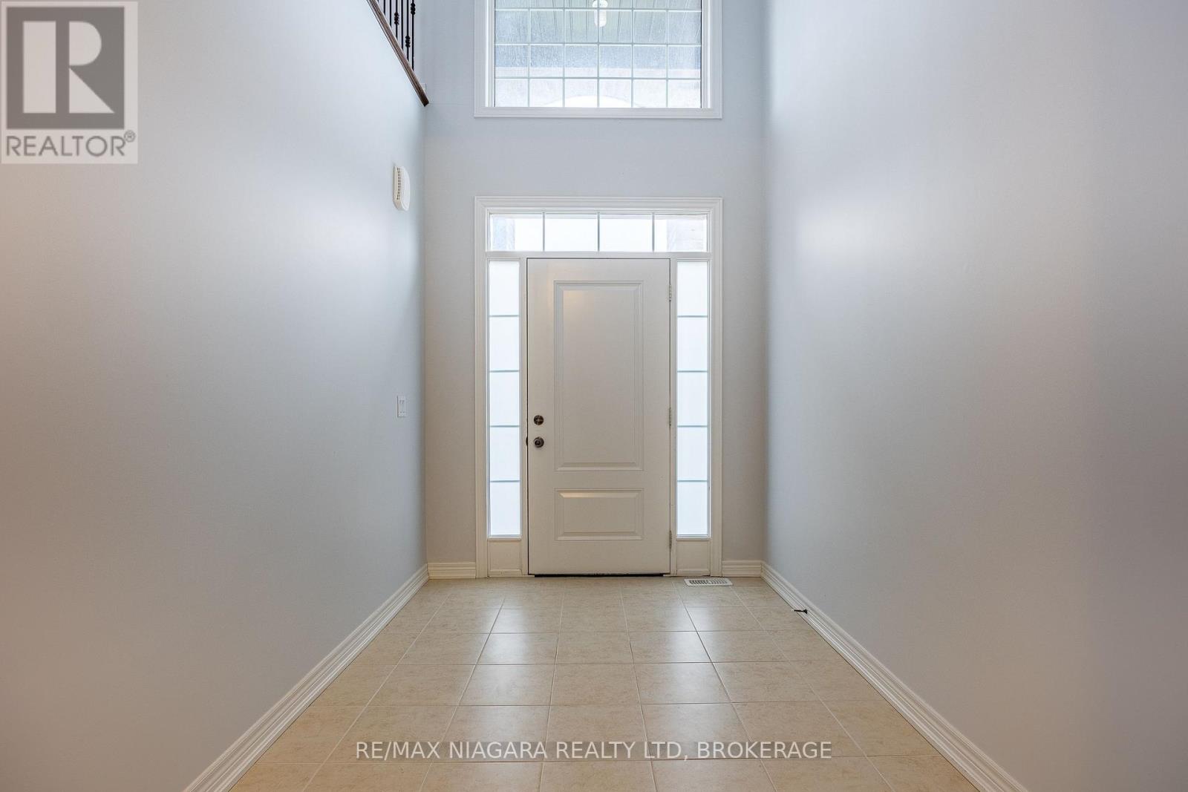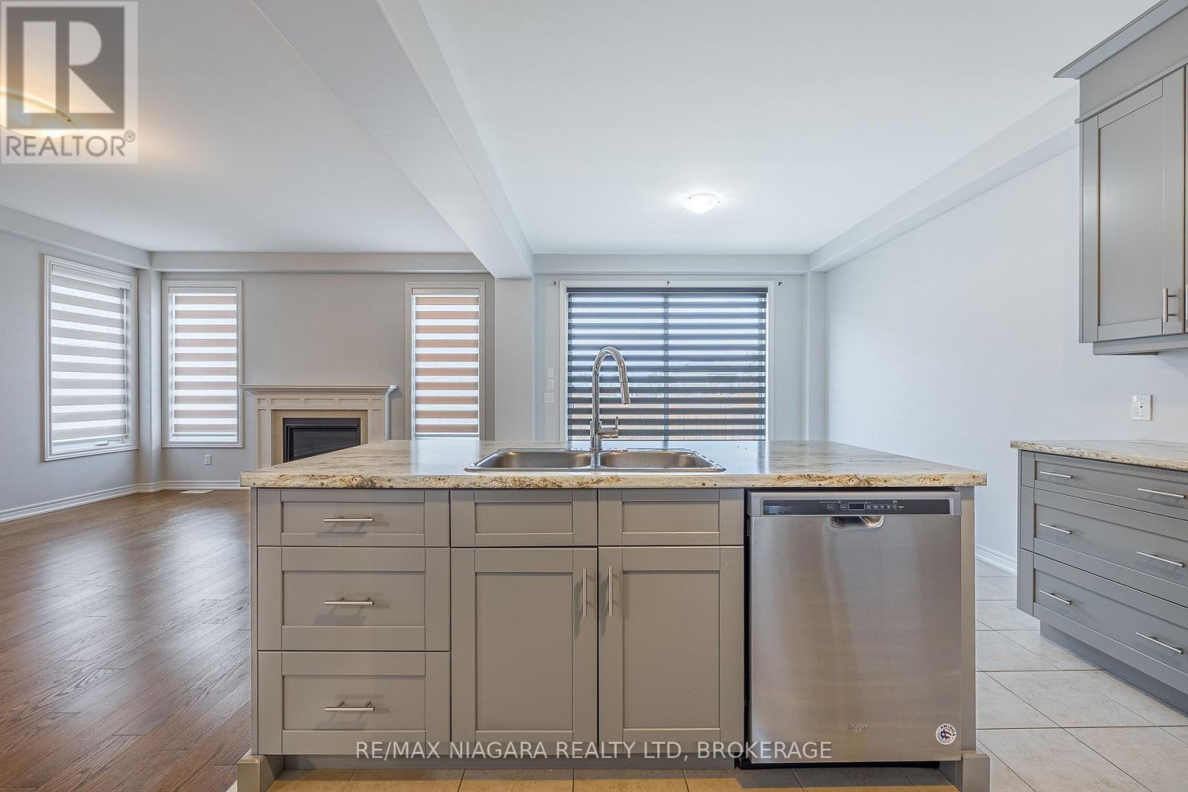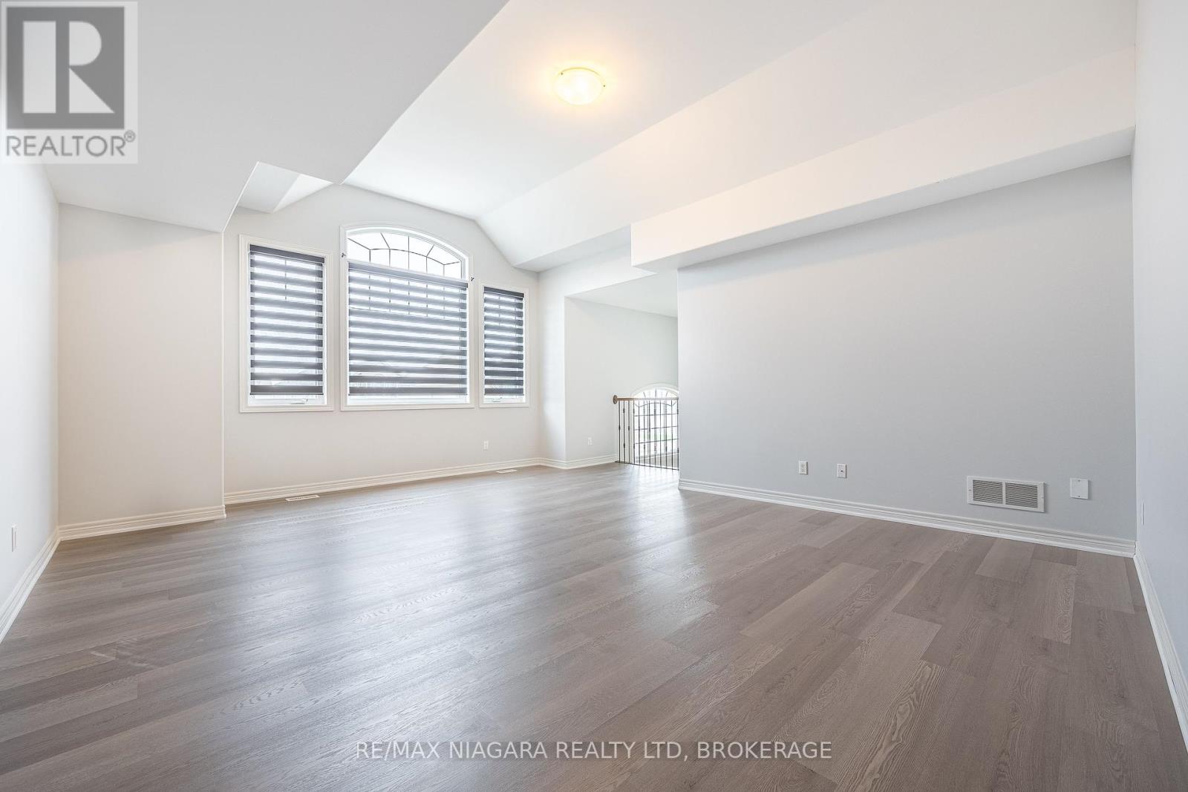4 Bedroom
3 Bathroom
2500 - 3000 sqft
Central Air Conditioning
Forced Air
$899,900
What curb appeal! This impressive 2575 sq ft, 4 bdrm, 2.5 bath open concept 2 storey home, has so much to offer. As soon as you enter the house from the covered portico, you will experience the soaring 2 storey foyer bathed in light from the huge 'skylight' window. Just past the 2 pc powder room, is the great room with lots of big, bright, windows, a warm and cozy gas fireplace, dining area, 9' ceilings, hardwood floors and is ideal for entertaining. The well appointed chef's kitchen has lots of counterspace and cabinetry and has a great view of the fenced yard through the patio doors. The laundry room and mud room with a convenient garage entry finishes off this level. Upstairs is a truly exceptional family room with coffered ceilings, laminate flooring, a show stopping 'window wall' and a delightful overlook to the foyer with wrought iron rails. This room can be anything you like-a playroom, teenage retreat, office, studio or private family space. There are 4 large bedrooms on this level including a spacious primary bedroom with laminate floors, ensuite bath and big walk-in closet. The basement is ready to be finished and has a walk-up door to the yard. There is great potential to create an in-law suite, rec room or games room. Of course, there are more extras like c/a, 2 car garage, fully fenced yard, patio, upscale window blinds, and fresh, neutral décor +++ Book a viewing and see for yourself. Its priced to go fast and a quick closing is possible. Don't wait. (id:55499)
Property Details
|
MLS® Number
|
X12137703 |
|
Property Type
|
Single Family |
|
Community Name
|
220 - Oldfield |
|
Amenities Near By
|
Hospital, Park, Public Transit |
|
Equipment Type
|
Water Heater - Gas |
|
Features
|
Lighting |
|
Parking Space Total
|
6 |
|
Rental Equipment Type
|
Water Heater - Gas |
|
Structure
|
Porch, Patio(s) |
Building
|
Bathroom Total
|
3 |
|
Bedrooms Above Ground
|
4 |
|
Bedrooms Total
|
4 |
|
Age
|
6 To 15 Years |
|
Amenities
|
Fireplace(s) |
|
Appliances
|
Garage Door Opener Remote(s), Water Heater, Water Meter, Dishwasher, Window Coverings |
|
Basement Development
|
Unfinished |
|
Basement Features
|
Separate Entrance |
|
Basement Type
|
N/a (unfinished) |
|
Construction Style Attachment
|
Detached |
|
Cooling Type
|
Central Air Conditioning |
|
Exterior Finish
|
Brick, Vinyl Siding |
|
Fire Protection
|
Smoke Detectors |
|
Flooring Type
|
Hardwood, Laminate |
|
Foundation Type
|
Poured Concrete |
|
Half Bath Total
|
1 |
|
Heating Fuel
|
Natural Gas |
|
Heating Type
|
Forced Air |
|
Stories Total
|
2 |
|
Size Interior
|
2500 - 3000 Sqft |
|
Type
|
House |
|
Utility Water
|
Municipal Water |
Parking
Land
|
Acreage
|
No |
|
Fence Type
|
Fenced Yard |
|
Land Amenities
|
Hospital, Park, Public Transit |
|
Sewer
|
Sanitary Sewer |
|
Size Depth
|
35 M |
|
Size Frontage
|
16.5 M |
|
Size Irregular
|
16.5 X 35 M |
|
Size Total Text
|
16.5 X 35 M |
|
Zoning Description
|
R1 |
Rooms
| Level |
Type |
Length |
Width |
Dimensions |
|
Second Level |
Bathroom |
2.44 m |
2 m |
2.44 m x 2 m |
|
Second Level |
Bathroom |
2.74 m |
1.83 m |
2.74 m x 1.83 m |
|
Second Level |
Family Room |
5.97 m |
4.82 m |
5.97 m x 4.82 m |
|
Second Level |
Primary Bedroom |
4.61 m |
3.81 m |
4.61 m x 3.81 m |
|
Second Level |
Bedroom 2 |
3.57 m |
3.05 m |
3.57 m x 3.05 m |
|
Second Level |
Bedroom 3 |
3.41 m |
3.08 m |
3.41 m x 3.08 m |
|
Second Level |
Bedroom 4 |
3.47 m |
3.41 m |
3.47 m x 3.41 m |
|
Ground Level |
Great Room |
8.96 m |
4.18 m |
8.96 m x 4.18 m |
|
Ground Level |
Dining Room |
3.35 m |
3.75 m |
3.35 m x 3.75 m |
|
Ground Level |
Kitchen |
3.72 m |
3.75 m |
3.72 m x 3.75 m |
|
Ground Level |
Laundry Room |
3.47 m |
1.83 m |
3.47 m x 1.83 m |
Utilities
|
Cable
|
Installed |
|
Sewer
|
Installed |
https://www.realtor.ca/real-estate/28289230/6708-sam-iorfida-drive-niagara-falls-oldfield-220-oldfield




































