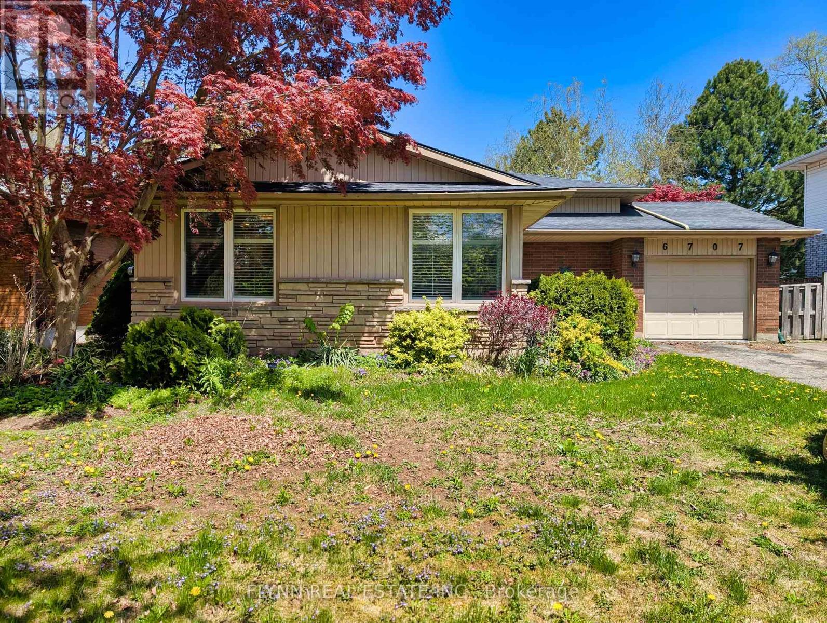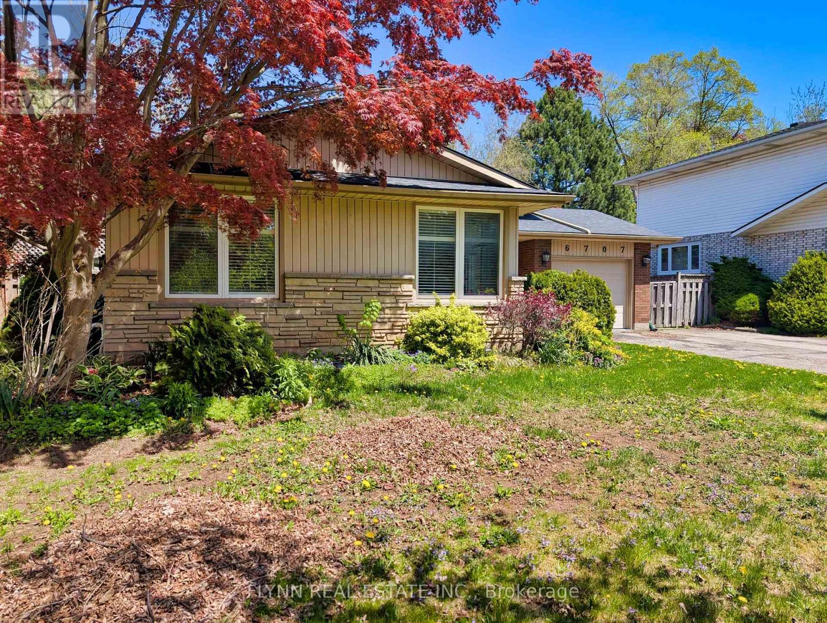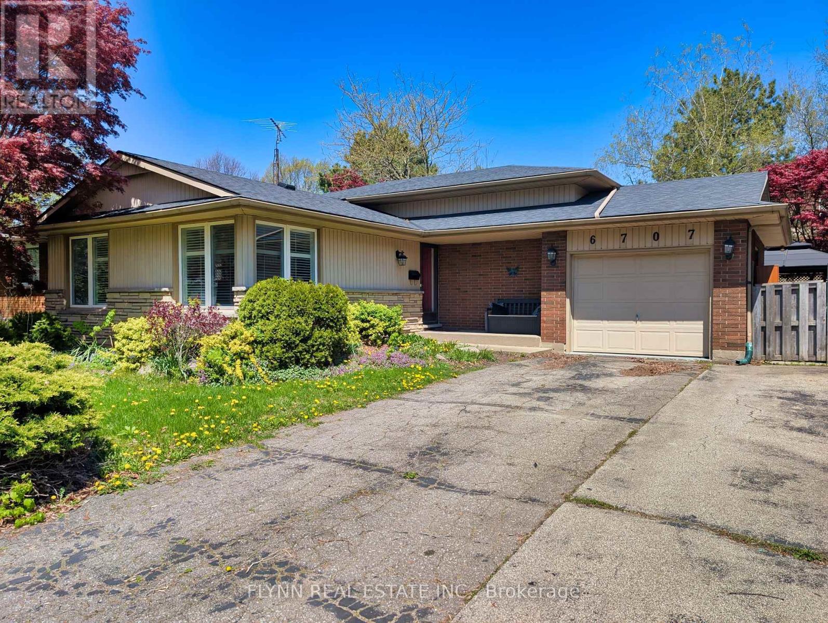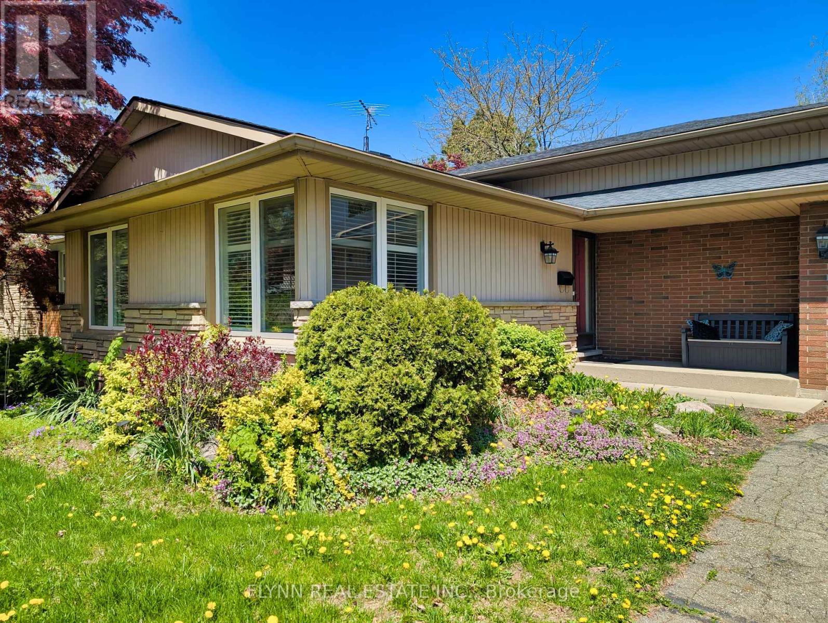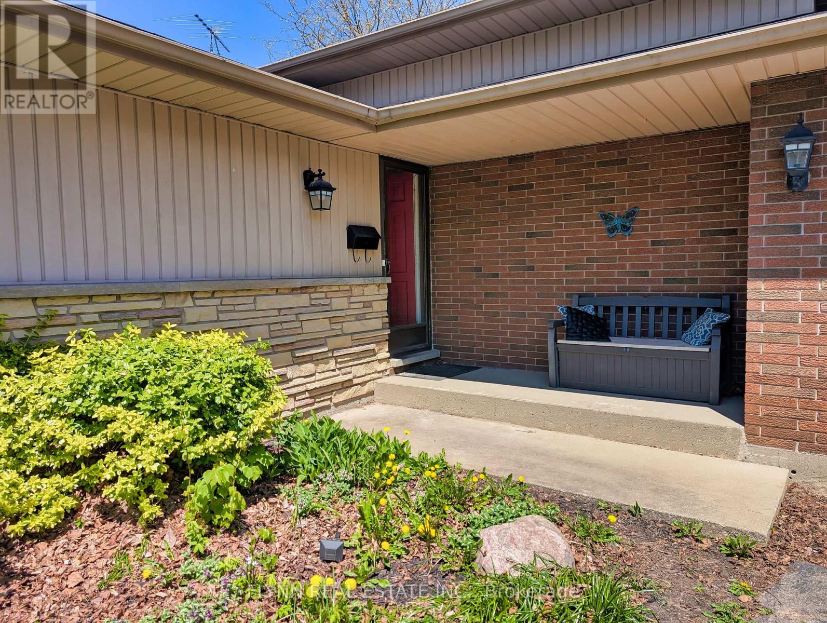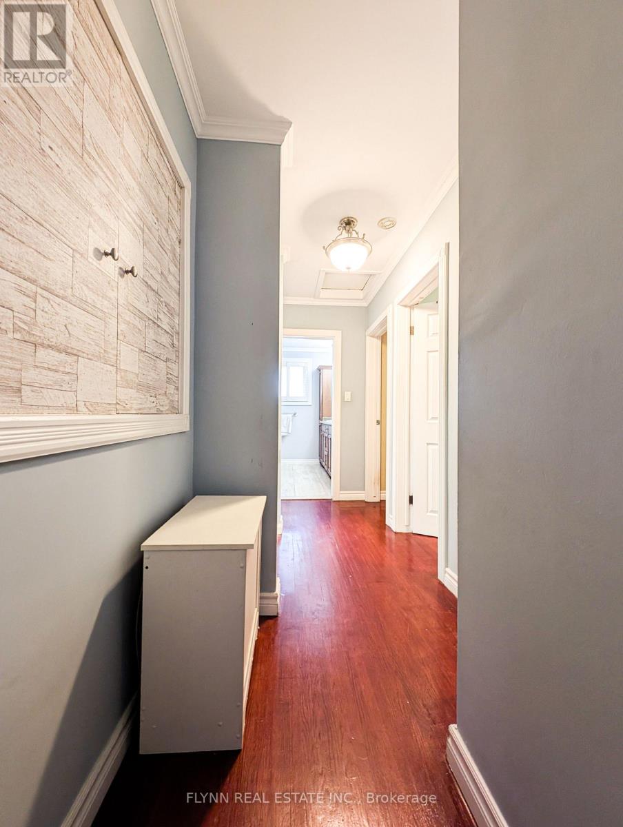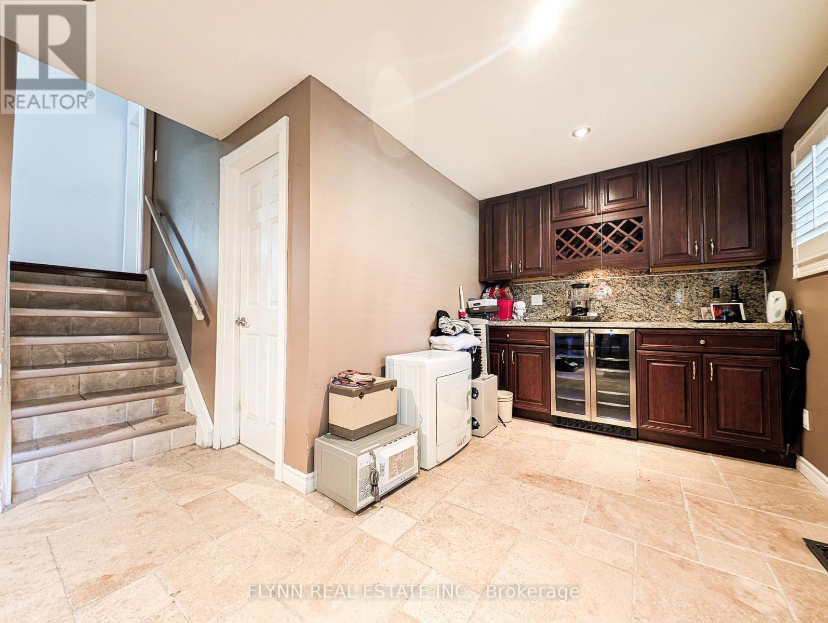3 Bedroom
2 Bathroom
1100 - 1500 sqft
Fireplace
Inground Pool
Central Air Conditioning
Forced Air
$699,900
Welcome to summer living at its finest! This 4-level back-split offers 3 spacious bedrooms and 2 full bathrooms, perfectly situated in the highly desirable north end of Niagara Falls, directly across from Glengate Park.The kitchen features granite countertops and hardwood floors that flow seamlessly throughout the main living areas. California shutters add a touch of elegance and privacy throughout the home.The lower-level family room opens directly to your private backyard oasis, complete with an inground pool and a charming gazebo ideal for entertaining or relaxing on warm summer days. Located just minutes from schools, shopping, transit, and other key amenities, this home combines comfort, flexibity, and convenience. (id:55499)
Property Details
|
MLS® Number
|
X12139998 |
|
Property Type
|
Single Family |
|
Community Name
|
212 - Morrison |
|
Parking Space Total
|
5 |
|
Pool Type
|
Inground Pool |
Building
|
Bathroom Total
|
2 |
|
Bedrooms Above Ground
|
3 |
|
Bedrooms Total
|
3 |
|
Age
|
51 To 99 Years |
|
Amenities
|
Fireplace(s) |
|
Appliances
|
Water Heater, Dishwasher, Dryer, Microwave, Stove, Washer, Refrigerator |
|
Basement Development
|
Partially Finished |
|
Basement Type
|
Full (partially Finished) |
|
Construction Style Attachment
|
Detached |
|
Construction Style Split Level
|
Backsplit |
|
Cooling Type
|
Central Air Conditioning |
|
Exterior Finish
|
Vinyl Siding, Brick |
|
Fireplace Present
|
Yes |
|
Fireplace Total
|
1 |
|
Foundation Type
|
Block |
|
Heating Fuel
|
Natural Gas |
|
Heating Type
|
Forced Air |
|
Size Interior
|
1100 - 1500 Sqft |
|
Type
|
House |
|
Utility Water
|
Municipal Water |
Parking
Land
|
Acreage
|
No |
|
Sewer
|
Sanitary Sewer |
|
Size Depth
|
100 Ft |
|
Size Frontage
|
60 Ft |
|
Size Irregular
|
60 X 100 Ft |
|
Size Total Text
|
60 X 100 Ft|under 1/2 Acre |
|
Zoning Description
|
R1 |
Rooms
| Level |
Type |
Length |
Width |
Dimensions |
|
Basement |
Laundry Room |
3.1 m |
2.7 m |
3.1 m x 2.7 m |
|
Basement |
Office |
3.3 m |
5.7 m |
3.3 m x 5.7 m |
|
Lower Level |
Other |
4.3 m |
2.3 m |
4.3 m x 2.3 m |
|
Lower Level |
Family Room |
5 m |
3.8 m |
5 m x 3.8 m |
|
Main Level |
Kitchen |
3.8 m |
2.7 m |
3.8 m x 2.7 m |
|
Main Level |
Dining Room |
2.8 m |
2.9 m |
2.8 m x 2.9 m |
|
Main Level |
Living Room |
3.4 m |
5.2 m |
3.4 m x 5.2 m |
|
Upper Level |
Bedroom |
2.8 m |
3.7 m |
2.8 m x 3.7 m |
|
Upper Level |
Bedroom 2 |
3 m |
3.1 m |
3 m x 3.1 m |
|
Upper Level |
Bedroom 3 |
3 m |
4.6 m |
3 m x 4.6 m |
https://www.realtor.ca/real-estate/28294402/6707-crawford-street-niagara-falls-morrison-212-morrison

