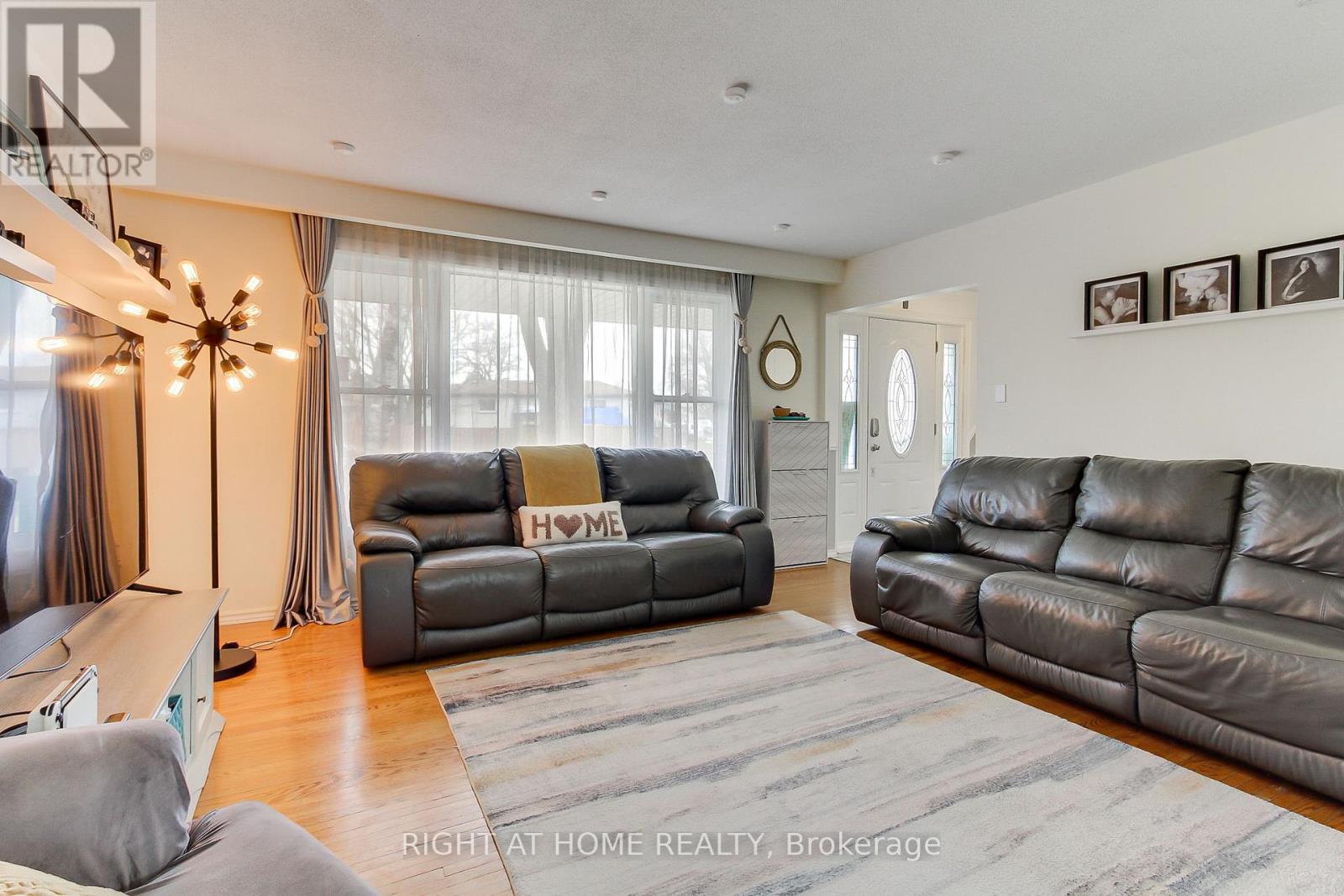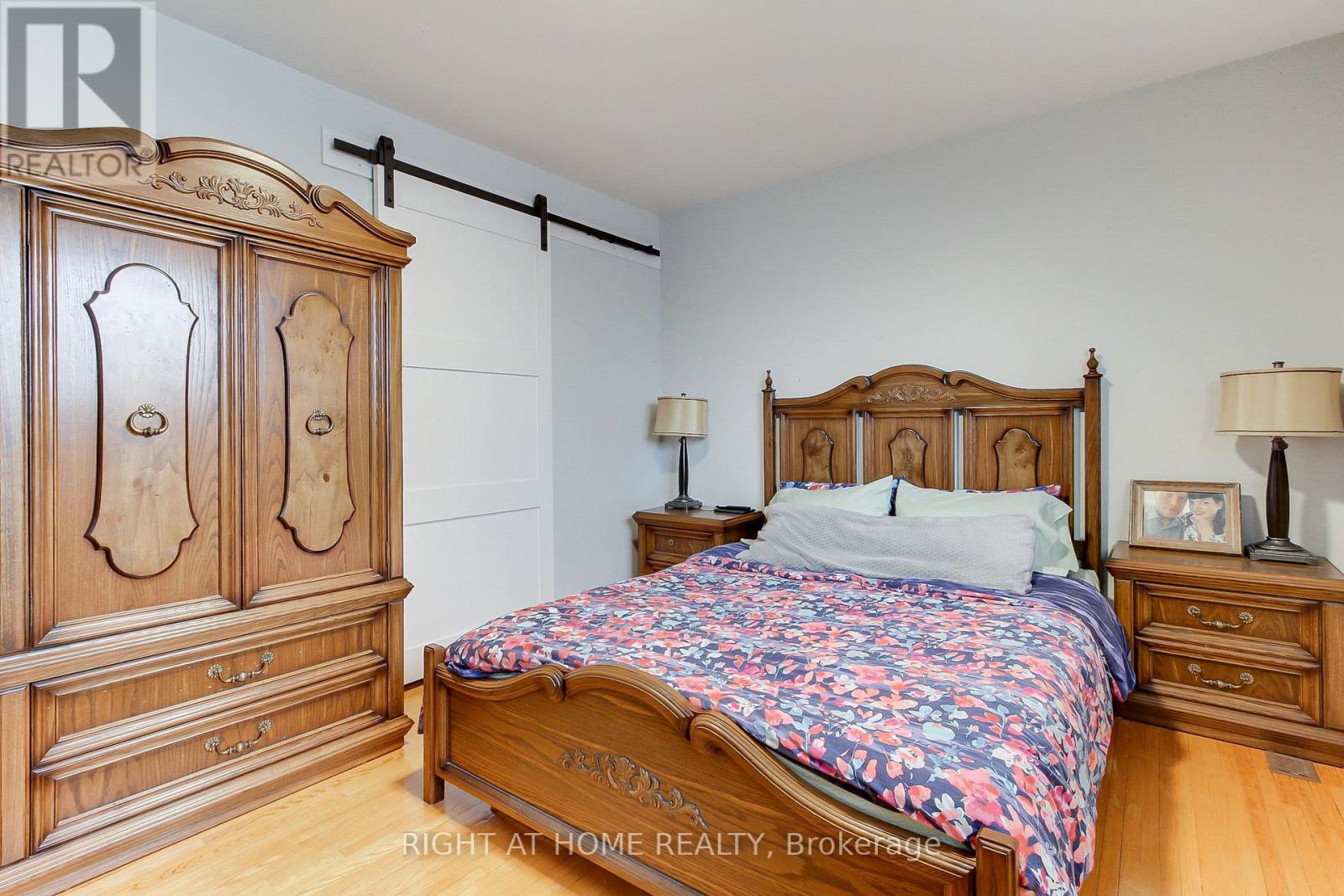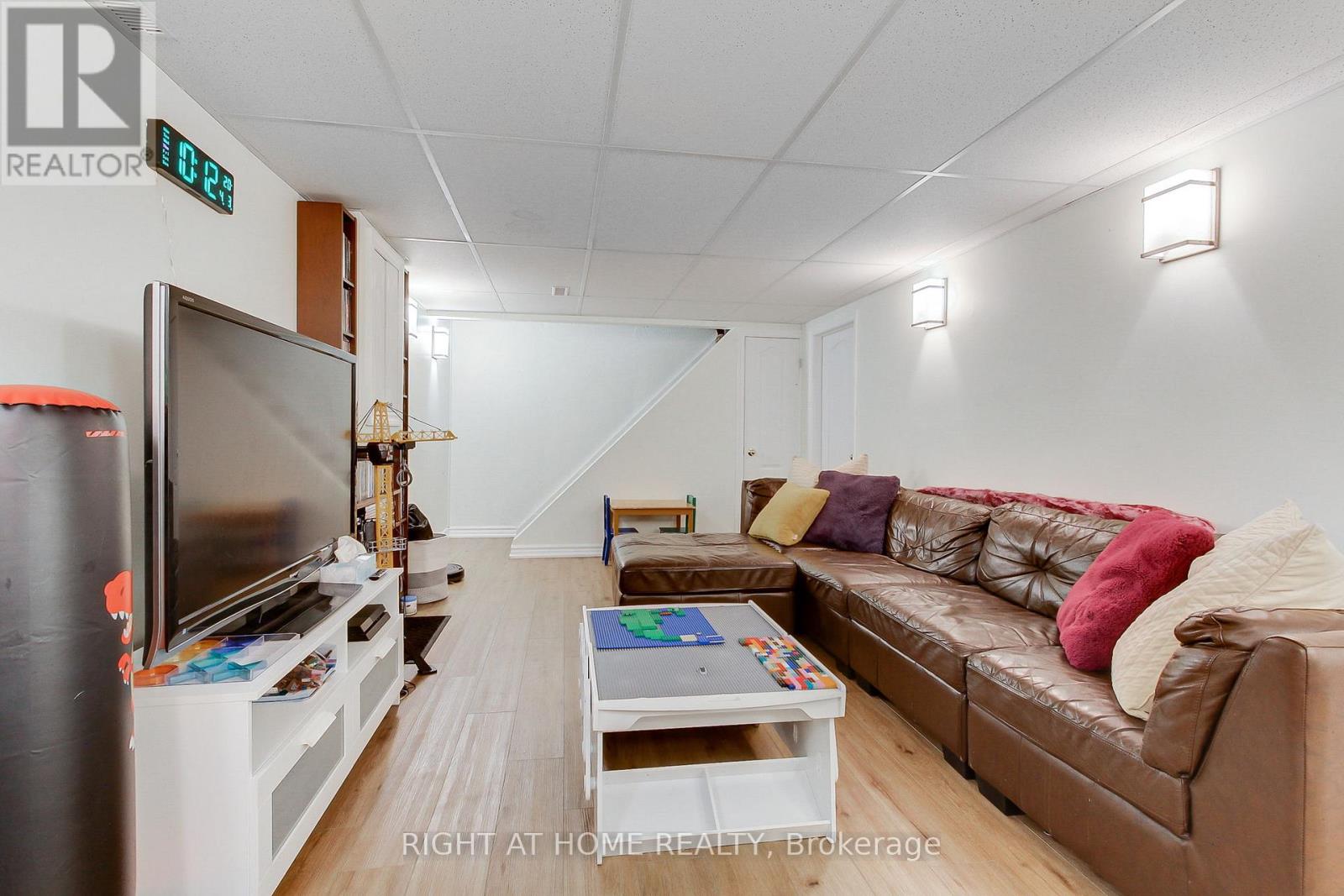4 Bedroom
2 Bathroom
1500 - 2000 sqft
On Ground Pool
Central Air Conditioning
Forced Air
$739,000
Welcome To This Beautiful 4 Bedroom Detached Home In Tottenham! This Family Home Is Situated On A Nice Quiet Street On Private Lot With An Onground 22 Ft Diameter Pool. This Neat & Tidy Home Offers Nicely Sized Rooms, A Finished Basement, Fenced Yard, Garage With Inside Entry To House, Pie Shaped Mature Yard. The Home Is A 5 Minute Walk From The Library, Community Centre/Hockey Rink, Restaurants And Coffee Shops, And An 11 Minute Walk From The Grocery Store (2 Minute Drive). The Beautiful Tottenham Conservation Area Is A 6-Minute Drive From Home For Nature Fun! The Area Is Seeing Lots Of Development And Community Growth. More Than Anything, This Is A Place To Truly Call Home. (id:55499)
Property Details
|
MLS® Number
|
N12079658 |
|
Property Type
|
Single Family |
|
Community Name
|
Tottenham |
|
Features
|
Carpet Free |
|
Parking Space Total
|
3 |
|
Pool Features
|
Salt Water Pool |
|
Pool Type
|
On Ground Pool |
Building
|
Bathroom Total
|
2 |
|
Bedrooms Above Ground
|
4 |
|
Bedrooms Total
|
4 |
|
Age
|
51 To 99 Years |
|
Basement Development
|
Finished |
|
Basement Type
|
Full (finished) |
|
Construction Style Attachment
|
Detached |
|
Cooling Type
|
Central Air Conditioning |
|
Exterior Finish
|
Brick, Stone |
|
Flooring Type
|
Ceramic, Hardwood |
|
Foundation Type
|
Concrete |
|
Half Bath Total
|
1 |
|
Heating Fuel
|
Natural Gas |
|
Heating Type
|
Forced Air |
|
Stories Total
|
2 |
|
Size Interior
|
1500 - 2000 Sqft |
|
Type
|
House |
|
Utility Water
|
Municipal Water |
Parking
Land
|
Acreage
|
No |
|
Sewer
|
Sanitary Sewer |
|
Size Depth
|
111 Ft |
|
Size Frontage
|
42 Ft |
|
Size Irregular
|
42 X 111 Ft ; Pie Shape 42.02 X 110.95 X 77.12 X 100ft |
|
Size Total Text
|
42 X 111 Ft ; Pie Shape 42.02 X 110.95 X 77.12 X 100ft |
|
Zoning Description
|
R1 |
Rooms
| Level |
Type |
Length |
Width |
Dimensions |
|
Second Level |
Primary Bedroom |
4.08 m |
3.04 m |
4.08 m x 3.04 m |
|
Second Level |
Bedroom 2 |
3.04 m |
2.8 m |
3.04 m x 2.8 m |
|
Second Level |
Bedroom 3 |
3.04 m |
2.74 m |
3.04 m x 2.74 m |
|
Second Level |
Bedroom 4 |
3.04 m |
2.46 m |
3.04 m x 2.46 m |
|
Basement |
Recreational, Games Room |
6.7 m |
3.07 m |
6.7 m x 3.07 m |
|
Basement |
Laundry Room |
3.65 m |
3.04 m |
3.65 m x 3.04 m |
|
Basement |
Office |
3.23 m |
2 m |
3.23 m x 2 m |
|
Ground Level |
Kitchen |
4.99 m |
4.26 m |
4.99 m x 4.26 m |
|
Ground Level |
Dining Room |
2.8 m |
2.74 m |
2.8 m x 2.74 m |
|
Ground Level |
Living Room |
4.26 m |
3.84 m |
4.26 m x 3.84 m |
https://www.realtor.ca/real-estate/28160883/67-park-crescent-s-new-tecumseth-tottenham-tottenham




































