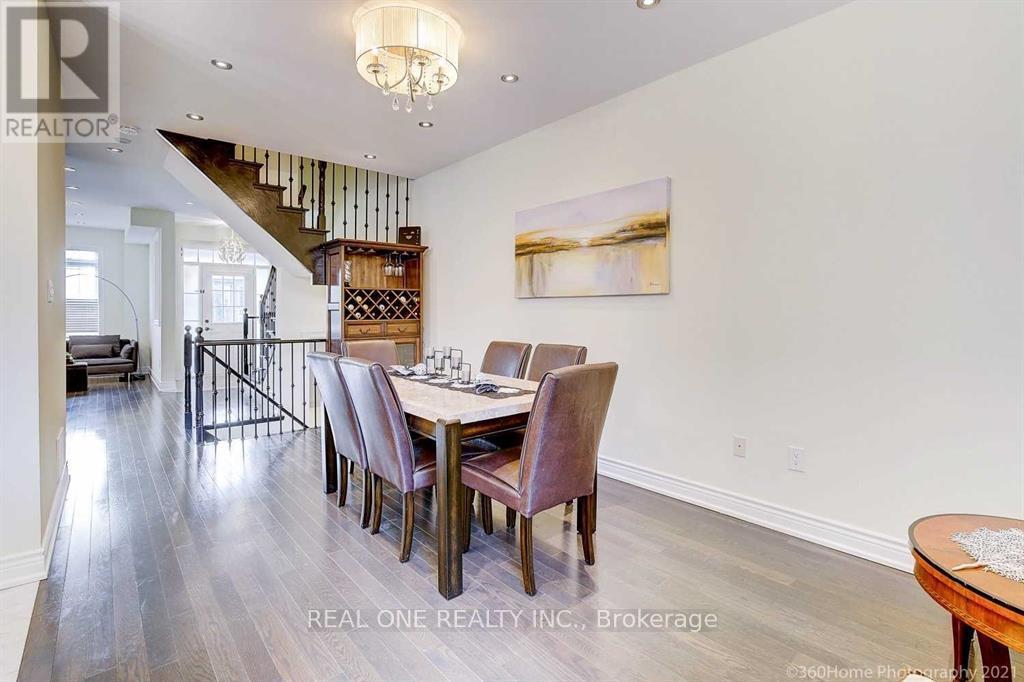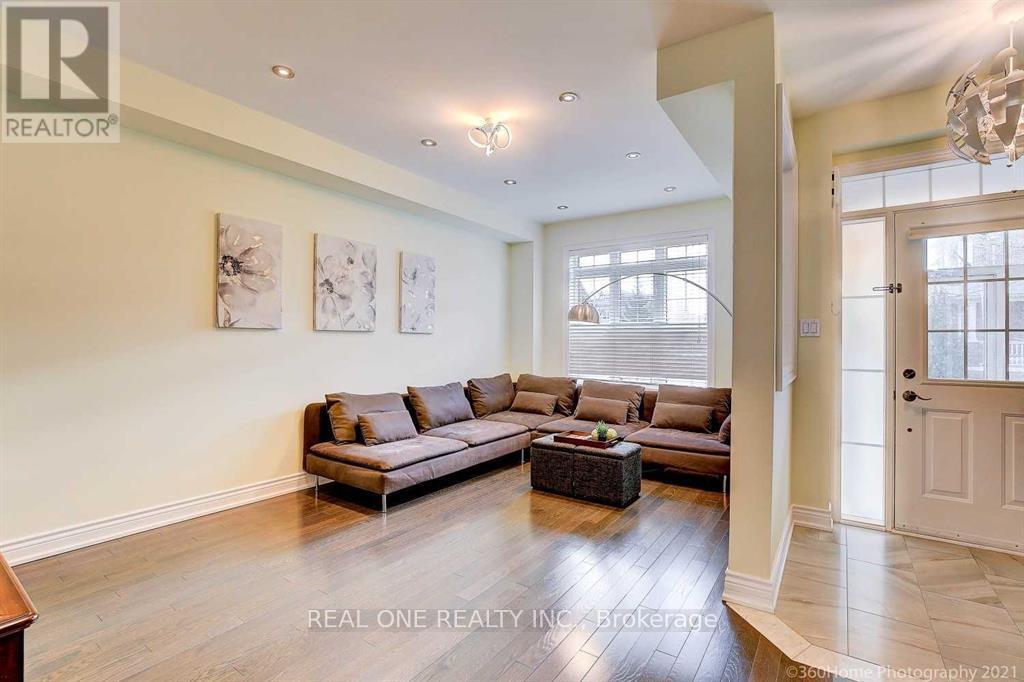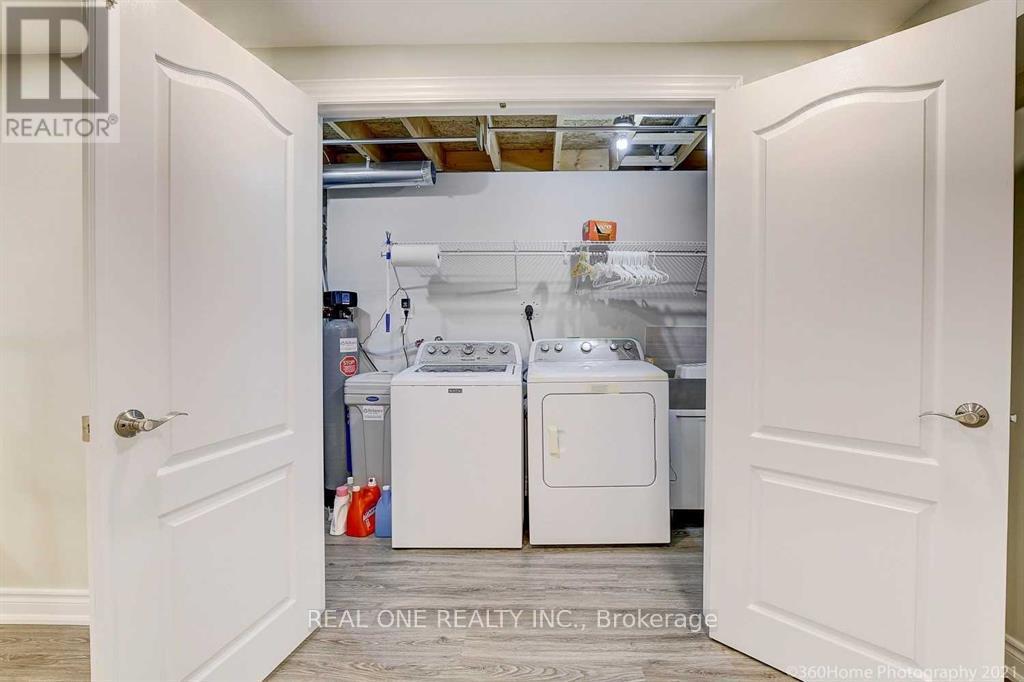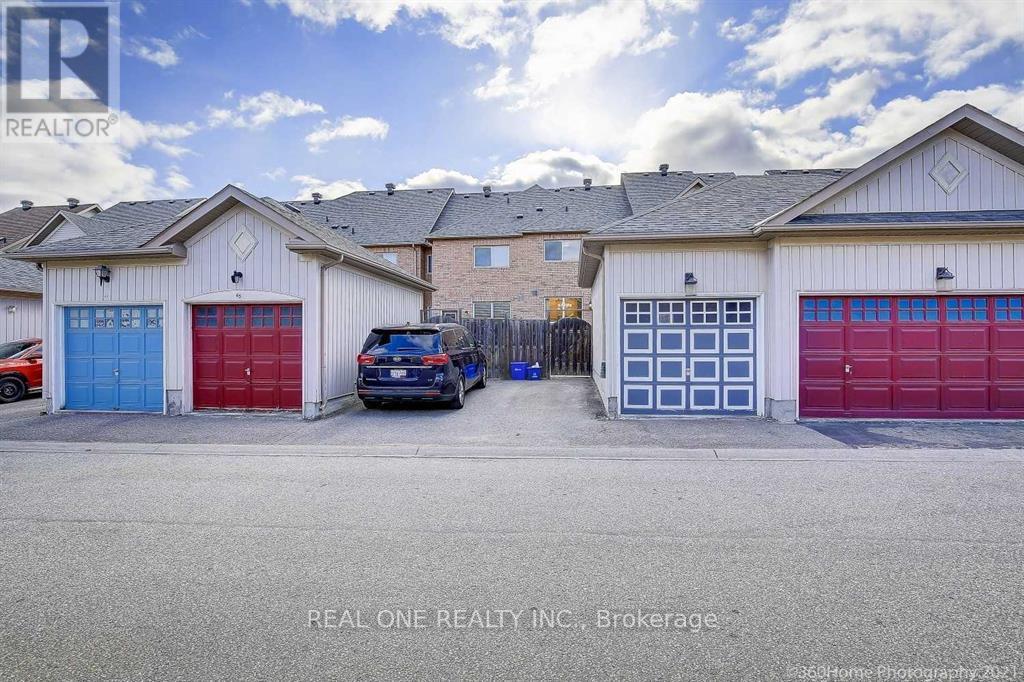67 Omega Street Markham (Wismer), Ontario L6E 0G8
3 Bedroom
4 Bathroom
1500 - 2000 sqft
Central Air Conditioning
Forced Air
$3,450 Monthly
Complete Townhouse For Lease. Bright And Spacious 3 Bedrooms 4 Bathrooms Home + Professional Finished Basement With Luxury 3 Pcs Bathroom; Located In The High Demand, Quiet & Safe Neighborhood, 9' Ceiling Main Floor, Newly Upgraded Kitchen; Bathrooms; Hardwood Flooring Throughout; Oak Stairwell With Iron Pickets; Close To Top Ranking Public & Secondary Schools. Convenient Transportation, Walk To Park. (id:55499)
Property Details
| MLS® Number | N12087896 |
| Property Type | Single Family |
| Community Name | Wismer |
| Amenities Near By | Park, Public Transit, Schools |
| Features | Lane |
| Parking Space Total | 2 |
Building
| Bathroom Total | 4 |
| Bedrooms Above Ground | 3 |
| Bedrooms Total | 3 |
| Appliances | Dishwasher, Dryer, Stove, Washer, Window Coverings, Refrigerator |
| Basement Type | Full |
| Construction Style Attachment | Attached |
| Cooling Type | Central Air Conditioning |
| Exterior Finish | Brick |
| Flooring Type | Laminate, Hardwood, Ceramic |
| Foundation Type | Concrete |
| Half Bath Total | 1 |
| Heating Fuel | Natural Gas |
| Heating Type | Forced Air |
| Stories Total | 2 |
| Size Interior | 1500 - 2000 Sqft |
| Type | Row / Townhouse |
| Utility Water | Municipal Water |
Parking
| Detached Garage | |
| Garage |
Land
| Acreage | No |
| Fence Type | Fenced Yard |
| Land Amenities | Park, Public Transit, Schools |
| Sewer | Sanitary Sewer |
| Size Depth | 101 Ft ,8 In |
| Size Frontage | 18 Ft ,3 In |
| Size Irregular | 18.3 X 101.7 Ft |
| Size Total Text | 18.3 X 101.7 Ft |
Rooms
| Level | Type | Length | Width | Dimensions |
|---|---|---|---|---|
| Second Level | Primary Bedroom | 5.58 m | 3.17 m | 5.58 m x 3.17 m |
| Second Level | Bedroom 2 | 3.83 m | 3.35 m | 3.83 m x 3.35 m |
| Second Level | Bedroom 3 | 3.14 m | 2.56 m | 3.14 m x 2.56 m |
| Basement | Recreational, Games Room | 5.13 m | 3.79 m | 5.13 m x 3.79 m |
| Basement | Recreational, Games Room | 6.55 m | 3.52 m | 6.55 m x 3.52 m |
| Main Level | Living Room | 5.43 m | 3.17 m | 5.43 m x 3.17 m |
| Main Level | Dining Room | 5.43 m | 3.17 m | 5.43 m x 3.17 m |
| Main Level | Family Room | 5.56 m | 3.09 m | 5.56 m x 3.09 m |
| Main Level | Kitchen | 3.04 m | 2.18 m | 3.04 m x 2.18 m |
| Main Level | Eating Area | 3.04 m | 3.04 m | 3.04 m x 3.04 m |
https://www.realtor.ca/real-estate/28179703/67-omega-street-markham-wismer-wismer
Interested?
Contact us for more information




























