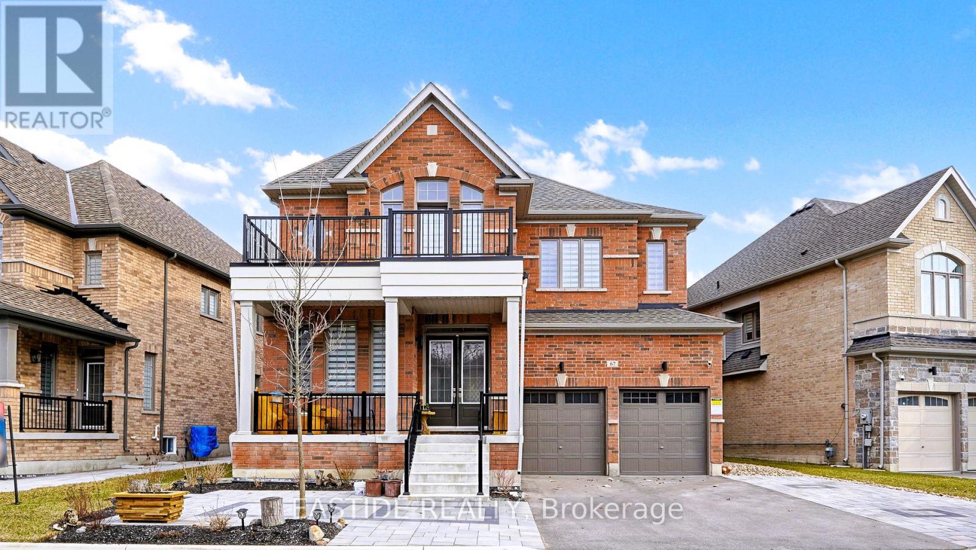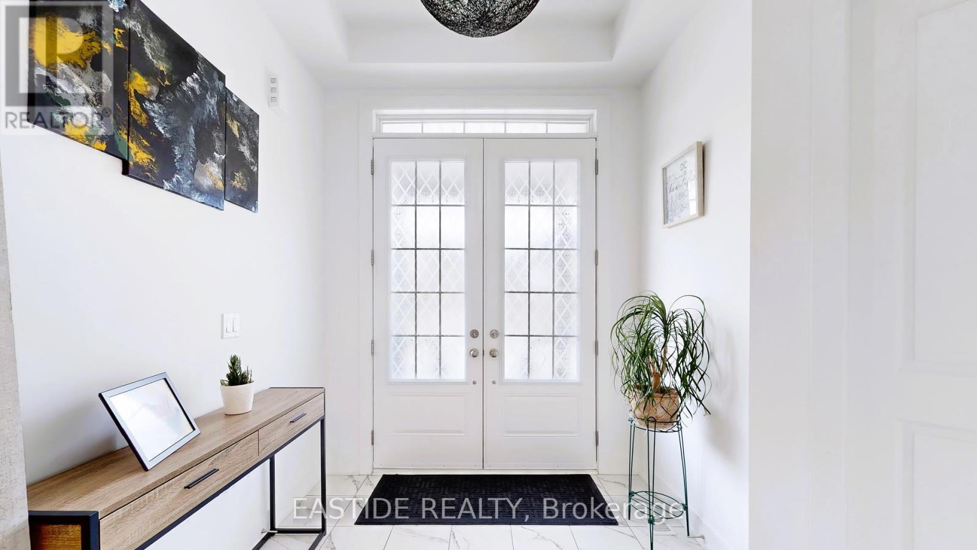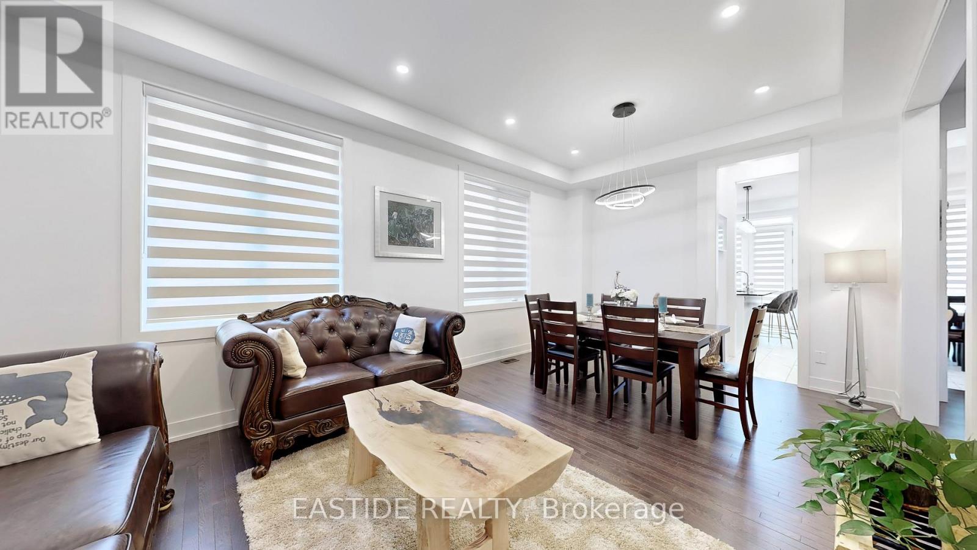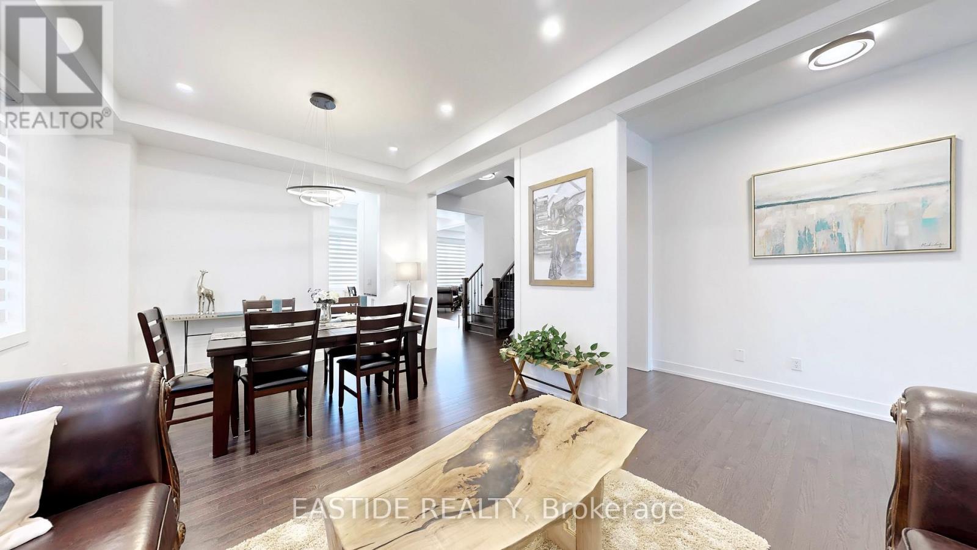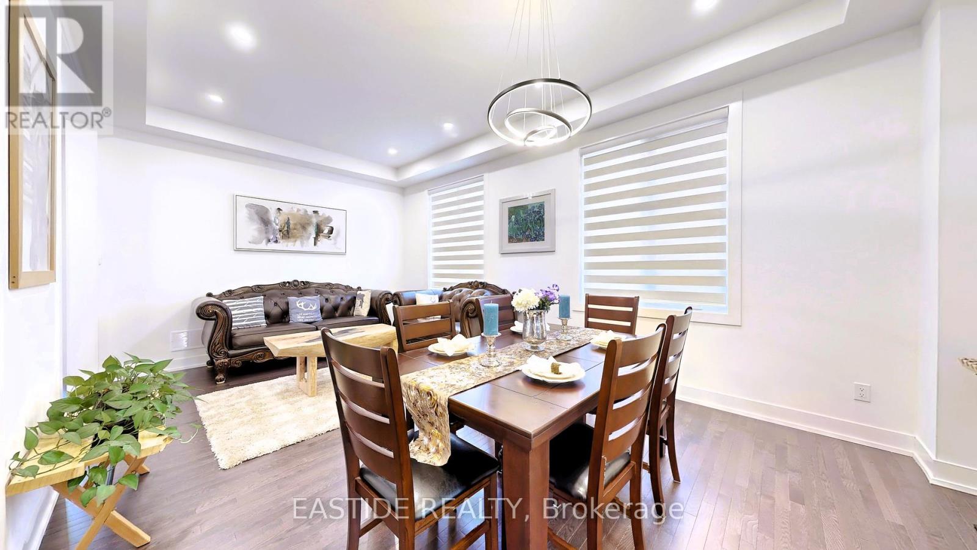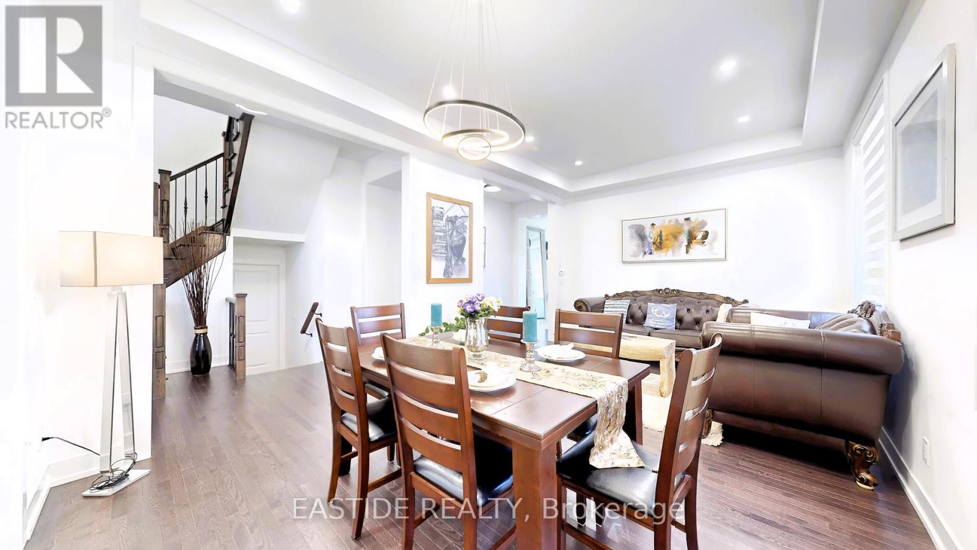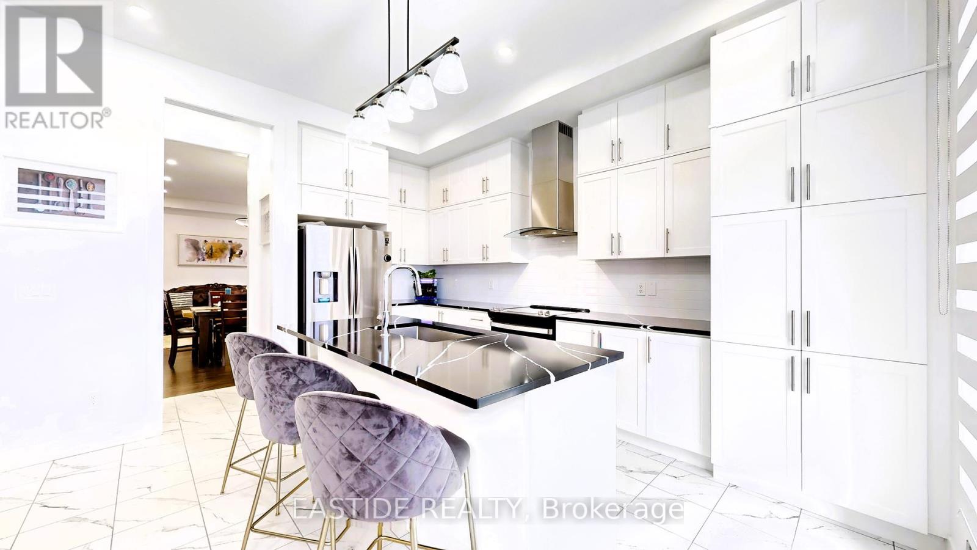67 Marlene Johnston Drive East Gwillimbury (Holland Landing), Ontario L9N 1K3
$1,648,000
This beautifully designed 4-bedroom, 4-bathroom detached home offers an impressive layout with 10-foot ceilings on the main floor and 9-foot ceilings on the second level, creating a bright and airy atmosphere throughout. Situated on a wide lot with excellent frontage with no sidewalk to the ideal north-south orientation and oversized windows that invite abundant natural light into every room. Enjoy the perfect balance of contemporary style and functional living space. Conveniently located just minutes to Hwy 404, GO Station, schools, parks, shopping plazas, and all essential amenities. A must-see for families seeking comfort, style, and convenience! (id:55499)
Open House
This property has open houses!
2:00 pm
Ends at:4:00 pm
2:00 pm
Ends at:4:00 pm
Property Details
| MLS® Number | N12085358 |
| Property Type | Single Family |
| Community Name | Holland Landing |
| Amenities Near By | Park, Schools, Public Transit |
| Parking Space Total | 5 |
Building
| Bathroom Total | 4 |
| Bedrooms Above Ground | 4 |
| Bedrooms Total | 4 |
| Age | 0 To 5 Years |
| Appliances | Water Heater, Dryer, Washer, Window Coverings |
| Basement Development | Unfinished |
| Basement Type | N/a (unfinished) |
| Construction Style Attachment | Detached |
| Cooling Type | Central Air Conditioning |
| Exterior Finish | Brick |
| Fireplace Present | Yes |
| Flooring Type | Hardwood, Porcelain Tile |
| Foundation Type | Poured Concrete, Slab |
| Half Bath Total | 1 |
| Heating Fuel | Natural Gas |
| Heating Type | Forced Air |
| Stories Total | 2 |
| Size Interior | 3000 - 3500 Sqft |
| Type | House |
| Utility Water | Municipal Water |
Parking
| Garage |
Land
| Acreage | No |
| Land Amenities | Park, Schools, Public Transit |
| Sewer | Sanitary Sewer |
| Size Depth | 107 Ft ,7 In |
| Size Frontage | 60 Ft ,1 In |
| Size Irregular | 60.1 X 107.6 Ft |
| Size Total Text | 60.1 X 107.6 Ft |
Rooms
| Level | Type | Length | Width | Dimensions |
|---|---|---|---|---|
| Second Level | Loft | 3.37 m | 3.2 m | 3.37 m x 3.2 m |
| Second Level | Primary Bedroom | 6.1 m | 4.57 m | 6.1 m x 4.57 m |
| Second Level | Bedroom 2 | 4.81 m | 3.75 m | 4.81 m x 3.75 m |
| Second Level | Bedroom 3 | 3.66 m | 3.2 m | 3.66 m x 3.2 m |
| Second Level | Bedroom 4 | 3.94 m | 3.05 m | 3.94 m x 3.05 m |
| Main Level | Family Room | 5.35 m | 4.75 m | 5.35 m x 4.75 m |
| Main Level | Kitchen | 4.27 m | 2.65 m | 4.27 m x 2.65 m |
| Main Level | Eating Area | 4.27 m | 3.35 m | 4.27 m x 3.35 m |
| Main Level | Living Room | 6.1 m | 3.96 m | 6.1 m x 3.96 m |
| Main Level | Dining Room | 6.1 m | 3.96 m | 6.1 m x 3.96 m |
| Main Level | Office | 3.05 m | 2.75 m | 3.05 m x 2.75 m |
Interested?
Contact us for more information

