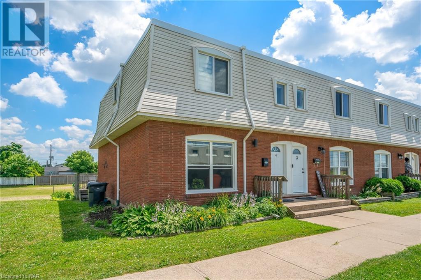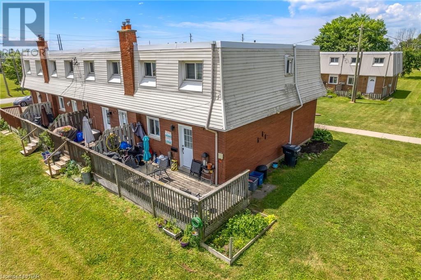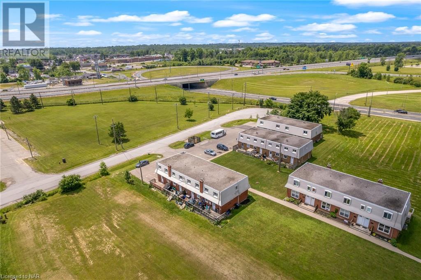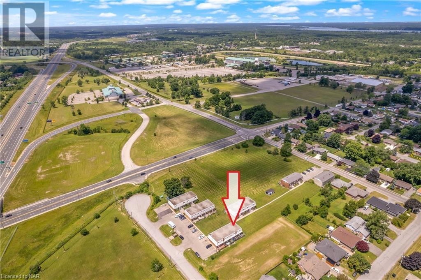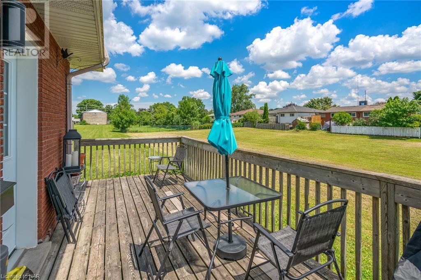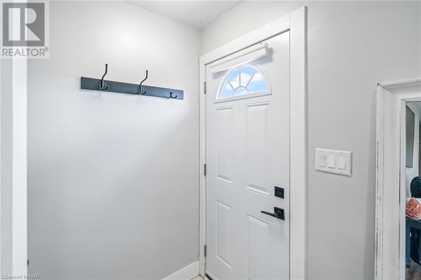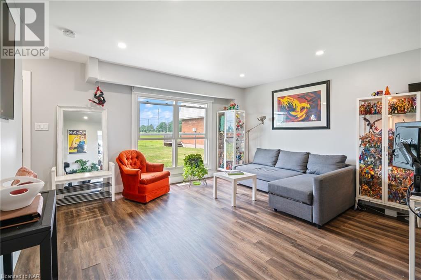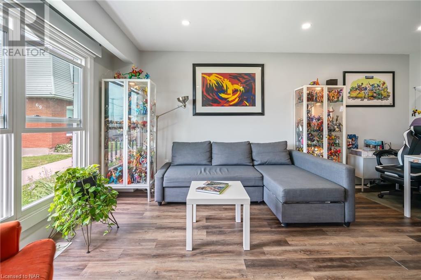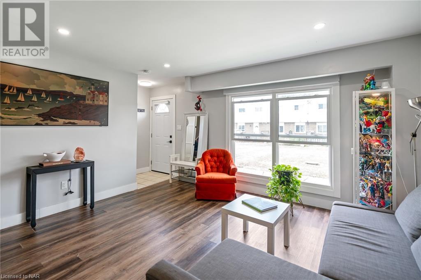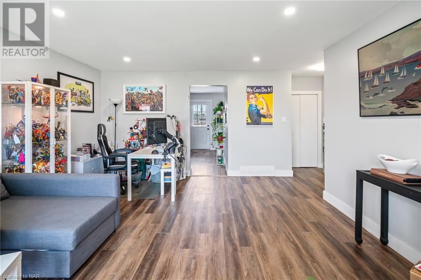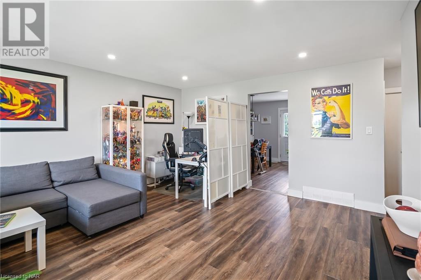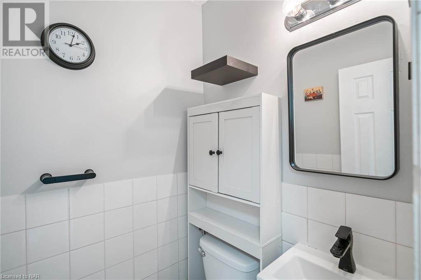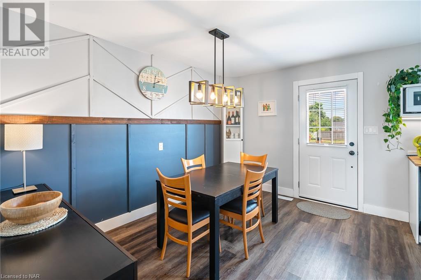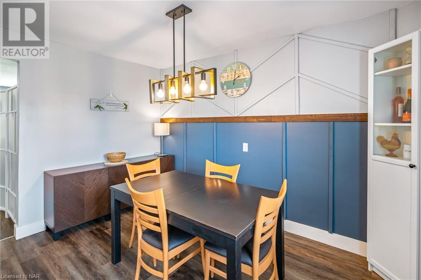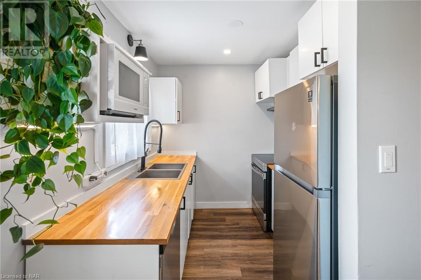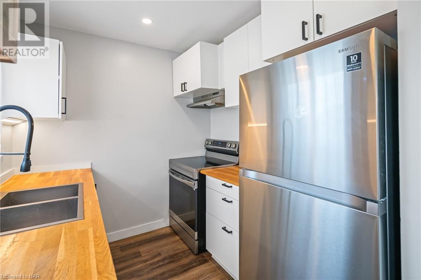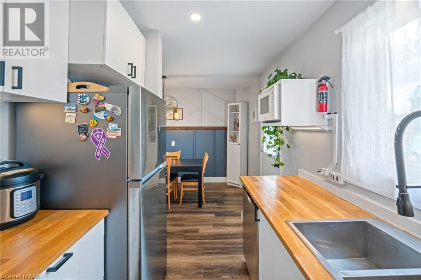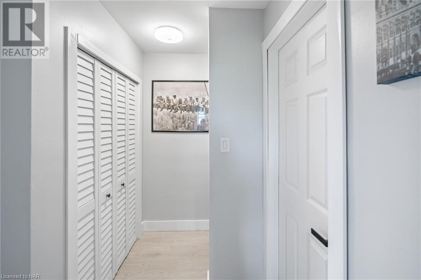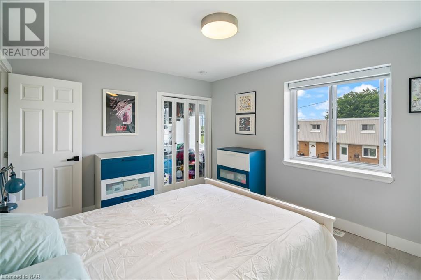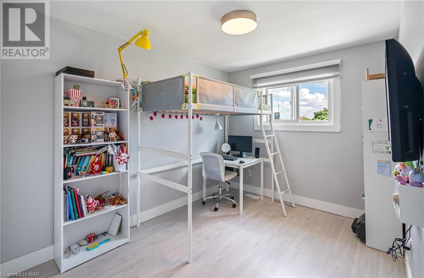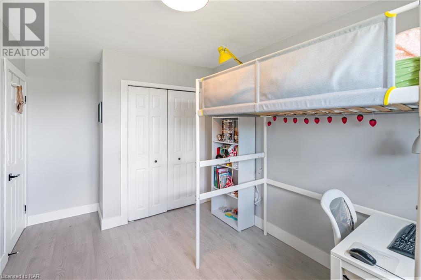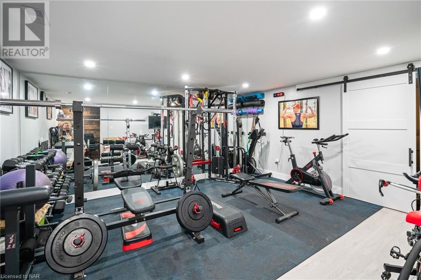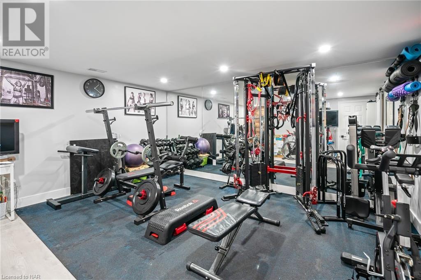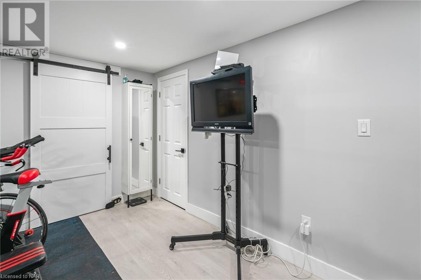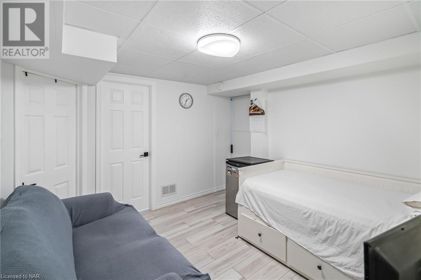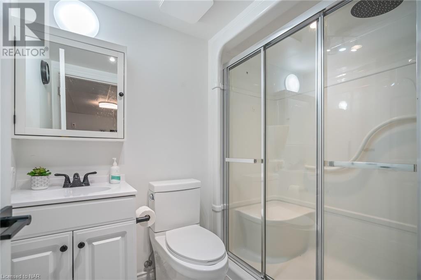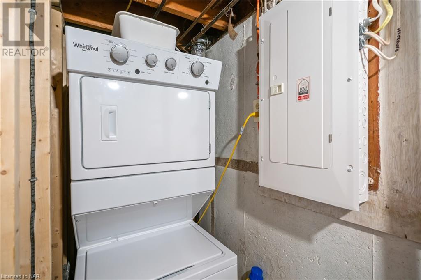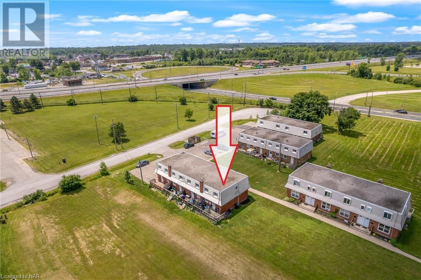67 Hagey Avenue Unit# 4 Fort Erie, Ontario L2A 1W5
$419,000Maintenance, Insurance, Landscaping, Property Management, Water
$405 Monthly
Maintenance, Insurance, Landscaping, Property Management, Water
$405 MonthlyCONDO LIFE AT ITS BEST! RIGHT OFF THE QEW AND 2 MINUTES TO PEACE BRIDGE TO USA. THIS END UNIT 3 BEDROOM PLUS A 4TH BEDROOM IN BASEMENT WITH A 3 PIECE ENSUITE BATHROOM, AND WAS FULLY RENOVATED IN 2022.( LAUNDRY ROOM OFF THIS BEDROOM WITH A WINDOW ). THIS HOME IS FULLY FINISHED TOP TO BOTTOM WITH A NEWER LAMINATE, UPDATED ELECTRICAL PANEL BOX 3 YEARS AGO. NO CUTTING LAWNS, OR SHOVELLING THE DRIVEWAY HERE.... JUST MOVE IN AND PUT YOUR FEET UP!! BACK DECK OFF THE KITCHEN TO ENJOY BBQ'S AND HAVE THAT MORNING COFFEE ENJOYING THE SUNRISE. ALSO HAVE THE LUXURY OF INTELLIGENT -ALEXA COMPATIBLE BLINDS IN ALL 3 WEST FACING WINDOWS; AND ALEXA-COMPATIBLE LIGHT SWITCHES IN ALL OF THE HOME. WALKING DISTANCE TO FOOD SHOPPING, BANKS, RESTAURANTS AND MORE. 20 MINUTES TO NIAGARA FALLS. (id:55499)
Property Details
| MLS® Number | 40615942 |
| Property Type | Single Family |
| Amenities Near By | Beach, Park, Place Of Worship, Playground, Schools, Shopping |
| Communication Type | High Speed Internet |
| Community Features | School Bus |
| Equipment Type | Water Heater |
| Features | Cul-de-sac |
| Parking Space Total | 24 |
| Rental Equipment Type | Water Heater |
Building
| Bathroom Total | 3 |
| Bedrooms Above Ground | 3 |
| Bedrooms Below Ground | 1 |
| Bedrooms Total | 4 |
| Appliances | Dishwasher, Dryer, Refrigerator, Stove, Washer |
| Architectural Style | 2 Level |
| Basement Development | Finished |
| Basement Type | Full (finished) |
| Constructed Date | 1967 |
| Construction Style Attachment | Attached |
| Cooling Type | None |
| Exterior Finish | Brick Veneer, Vinyl Siding |
| Foundation Type | Poured Concrete |
| Half Bath Total | 1 |
| Heating Fuel | Natural Gas |
| Heating Type | Forced Air |
| Stories Total | 2 |
| Size Interior | 2175 Sqft |
| Type | Apartment |
| Utility Water | Municipal Water |
Land
| Access Type | Road Access, Highway Nearby |
| Acreage | No |
| Land Amenities | Beach, Park, Place Of Worship, Playground, Schools, Shopping |
| Sewer | Municipal Sewage System |
| Size Total Text | Under 1/2 Acre |
| Zoning Description | Rm1 |
Rooms
| Level | Type | Length | Width | Dimensions |
|---|---|---|---|---|
| Second Level | Bedroom | 11'0'' x 8'7'' | ||
| Second Level | Bedroom | 10'0'' x 8'10'' | ||
| Second Level | Primary Bedroom | 14'4'' x 11'0'' | ||
| Second Level | 4pc Bathroom | Measurements not available | ||
| Basement | Laundry Room | 13'6'' x 6'0'' | ||
| Basement | 3pc Bathroom | Measurements not available | ||
| Basement | Bedroom | 11'5'' x 10'5'' | ||
| Basement | Recreation Room | 13'9'' x 15'5'' | ||
| Main Level | 2pc Bathroom | Measurements not available | ||
| Main Level | Eat In Kitchen | 12'6'' x 17'8'' | ||
| Main Level | Living Room | 17'6'' x 14'5'' |
Utilities
| Cable | Available |
| Natural Gas | Available |
https://www.realtor.ca/real-estate/27132264/67-hagey-avenue-unit-4-fort-erie
Interested?
Contact us for more information


