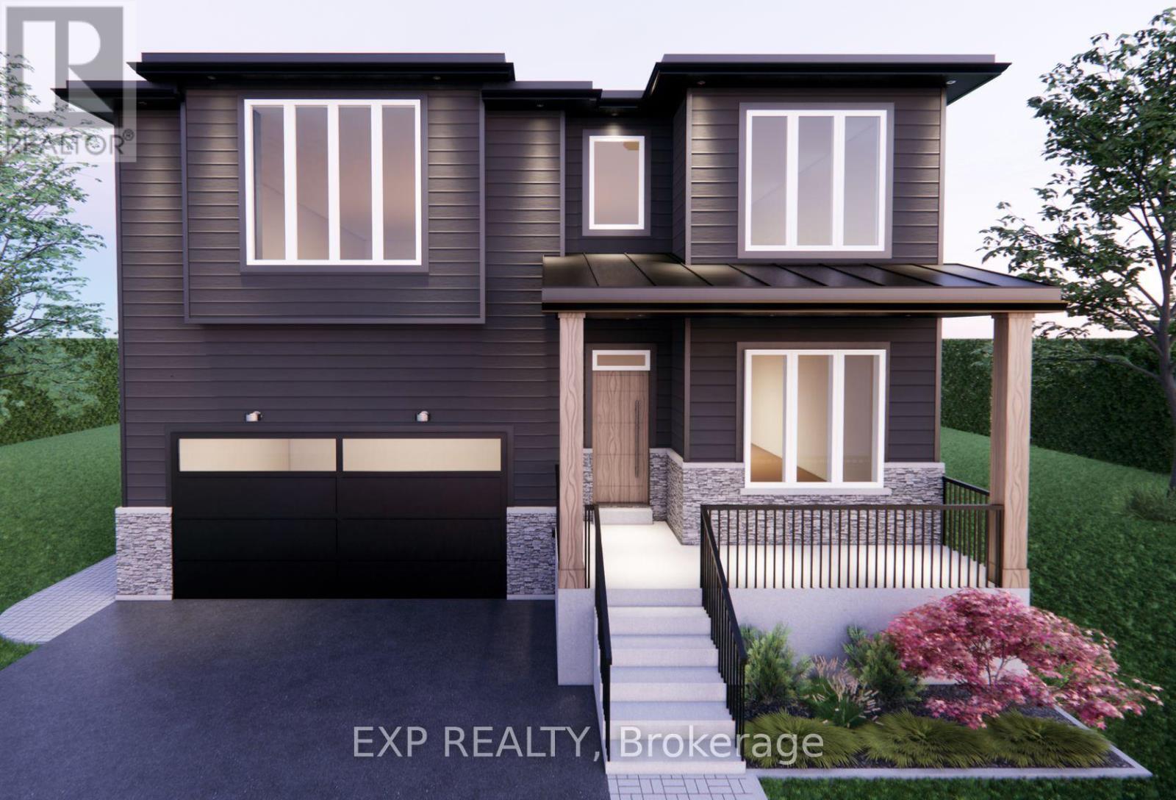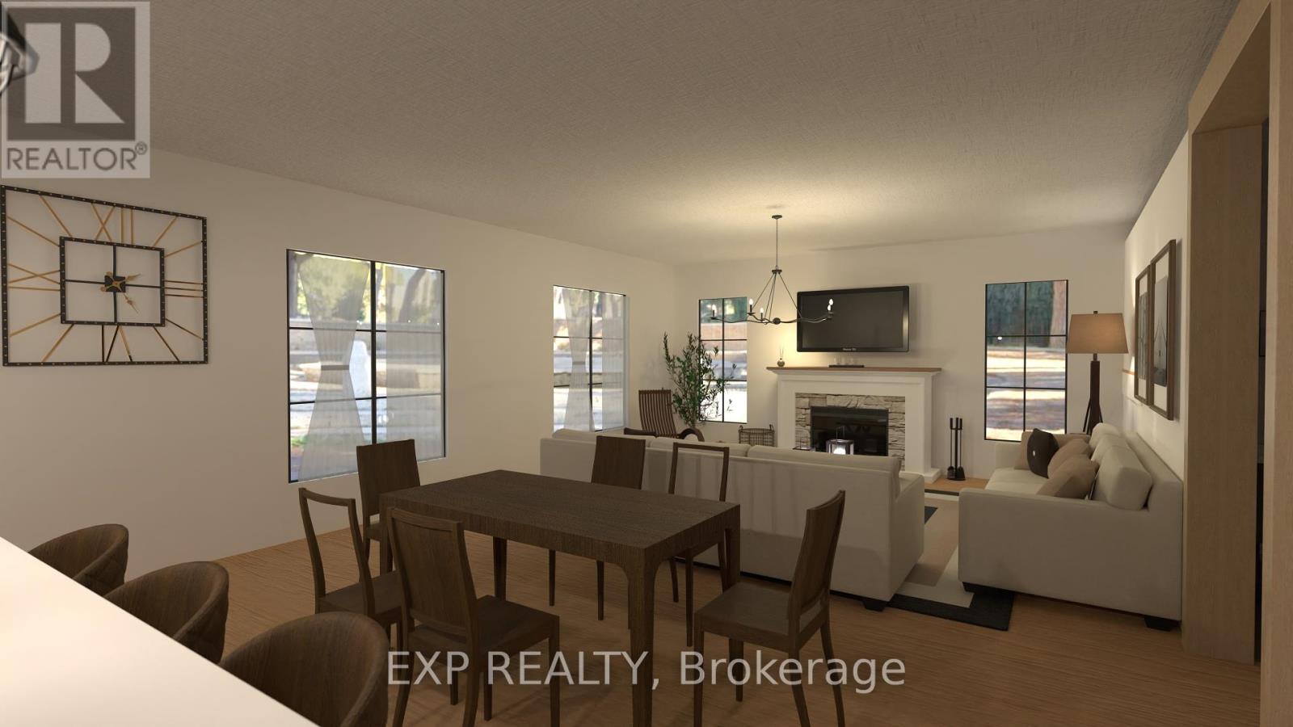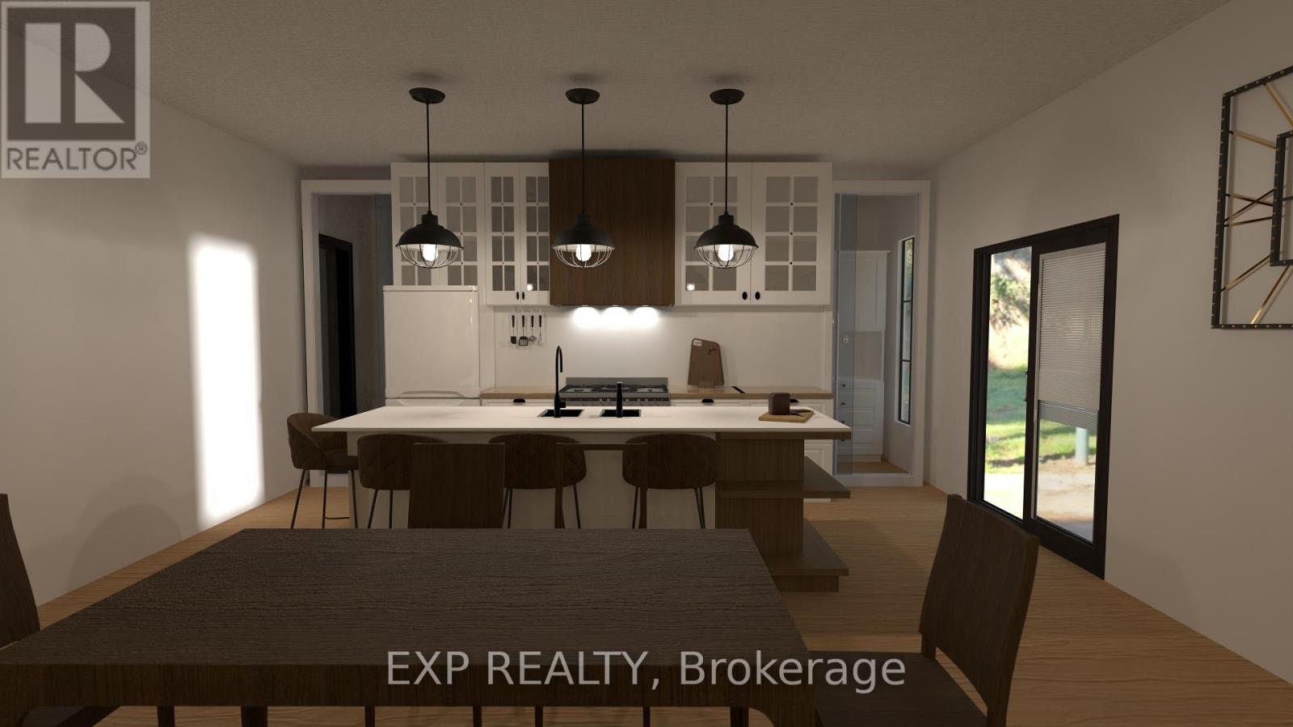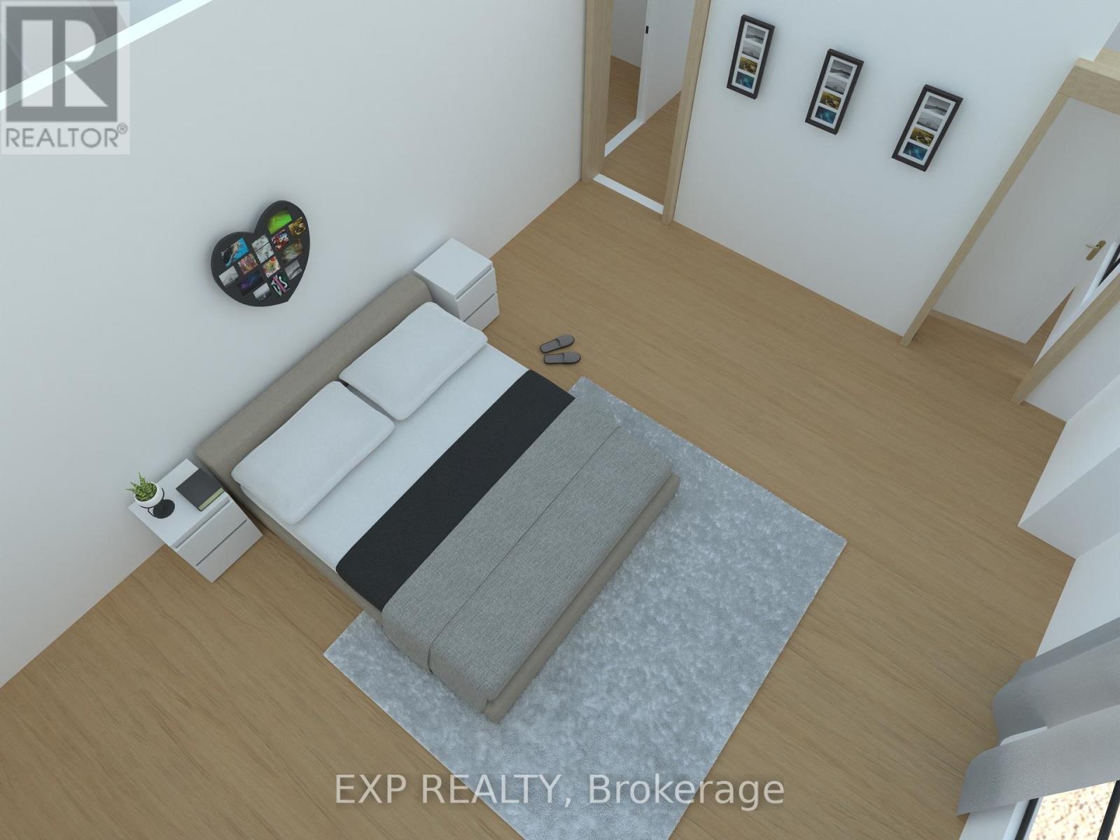4 Bedroom
4 Bathroom
2500 - 3000 sqft
Fireplace
Central Air Conditioning, Ventilation System
Forced Air
$1,169,555
In Hewitt Creek's Desirable Embrace, This Home Offers Peace, A Tranquil Space. Close To Schools, Parks, Shops, And Dining Too, The Best Of Both Worlds Comes Shining Through, Suburban Calm With Urban Flair, A Custom Haven, Beyond Compare. Crafted By Mavana, With Love And Care, Your Family's Sanctuary, Memories To Share. (id:55499)
Property Details
|
MLS® Number
|
S12099446 |
|
Property Type
|
Single Family |
|
Community Name
|
400 East |
|
Features
|
Irregular Lot Size, Sump Pump |
|
Parking Space Total
|
4 |
Building
|
Bathroom Total
|
4 |
|
Bedrooms Above Ground
|
4 |
|
Bedrooms Total
|
4 |
|
Age
|
New Building |
|
Amenities
|
Fireplace(s) |
|
Basement Features
|
Separate Entrance |
|
Basement Type
|
N/a |
|
Construction Style Attachment
|
Detached |
|
Cooling Type
|
Central Air Conditioning, Ventilation System |
|
Exterior Finish
|
Wood, Brick Veneer |
|
Fireplace Present
|
Yes |
|
Fireplace Total
|
1 |
|
Flooring Type
|
Hardwood, Tile |
|
Foundation Type
|
Concrete |
|
Half Bath Total
|
1 |
|
Heating Fuel
|
Natural Gas |
|
Heating Type
|
Forced Air |
|
Stories Total
|
2 |
|
Size Interior
|
2500 - 3000 Sqft |
|
Type
|
House |
|
Utility Water
|
Municipal Water |
Parking
Land
|
Access Type
|
Public Road |
|
Acreage
|
No |
|
Sewer
|
Sanitary Sewer |
|
Size Depth
|
90 Ft |
|
Size Frontage
|
49 Ft |
|
Size Irregular
|
49 X 90 Ft |
|
Size Total Text
|
49 X 90 Ft |
Rooms
| Level |
Type |
Length |
Width |
Dimensions |
|
Second Level |
Laundry Room |
1.67 m |
1.62 m |
1.67 m x 1.62 m |
|
Second Level |
Primary Bedroom |
6.14 m |
3.35 m |
6.14 m x 3.35 m |
|
Second Level |
Bedroom 2 |
4.42 m |
4.11 m |
4.42 m x 4.11 m |
|
Second Level |
Bedroom 3 |
4.42 m |
4.11 m |
4.42 m x 4.11 m |
|
Second Level |
Bedroom 4 |
3.32 m |
3.75 m |
3.32 m x 3.75 m |
|
Main Level |
Kitchen |
2.59 m |
5.84 m |
2.59 m x 5.84 m |
|
Main Level |
Dining Room |
3 m |
5.84 m |
3 m x 5.84 m |
|
Main Level |
Living Room |
3.66 m |
5.84 m |
3.66 m x 5.84 m |
|
Main Level |
Den |
2.9 m |
2.74 m |
2.9 m x 2.74 m |
|
Main Level |
Mud Room |
1.22 m |
3.05 m |
1.22 m x 3.05 m |
|
Main Level |
Pantry |
1.63 m |
2.44 m |
1.63 m x 2.44 m |
Utilities
|
Cable
|
Installed |
|
Sewer
|
Installed |
https://www.realtor.ca/real-estate/28205206/67-gateway-drive-barrie-0-east-400-east




















