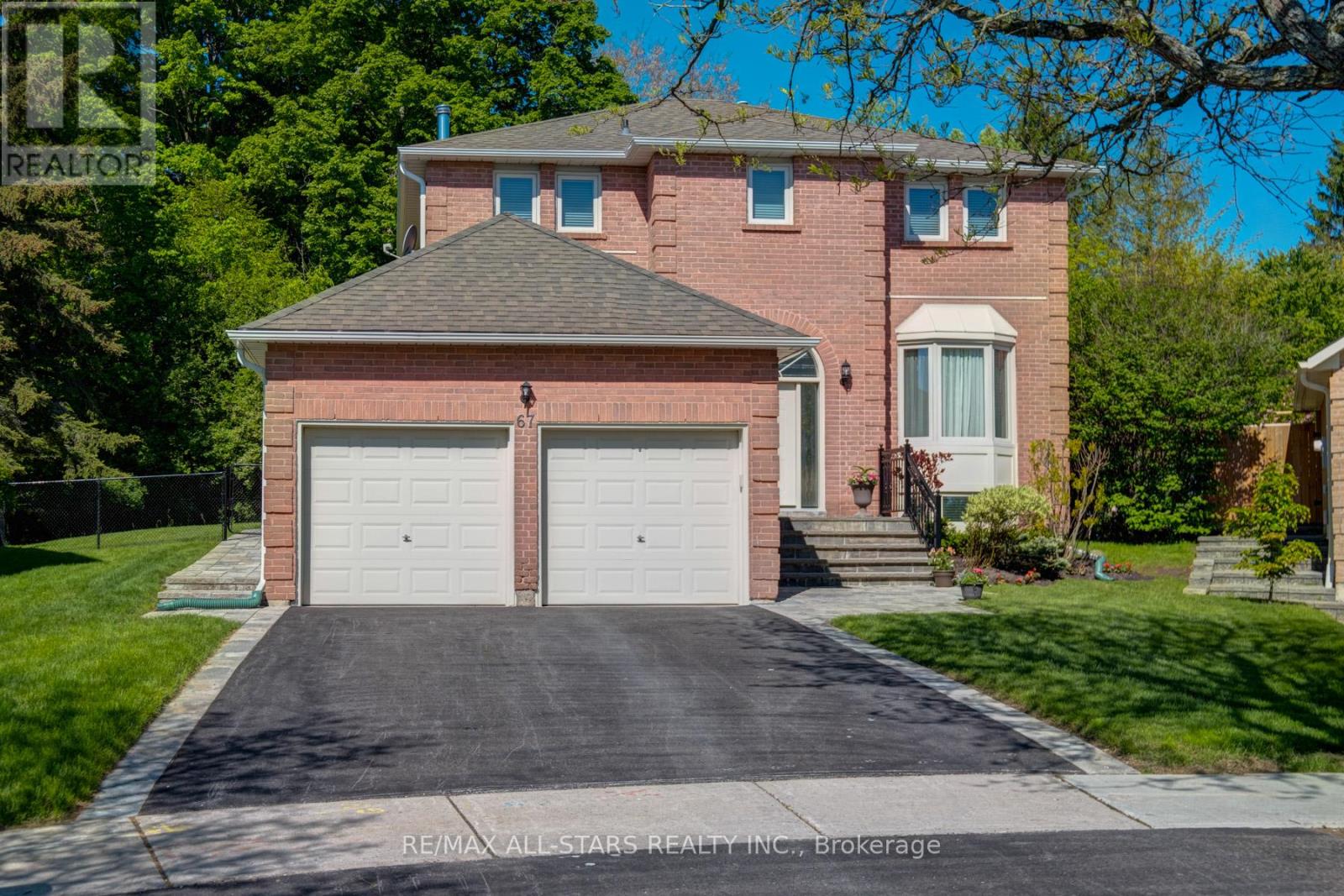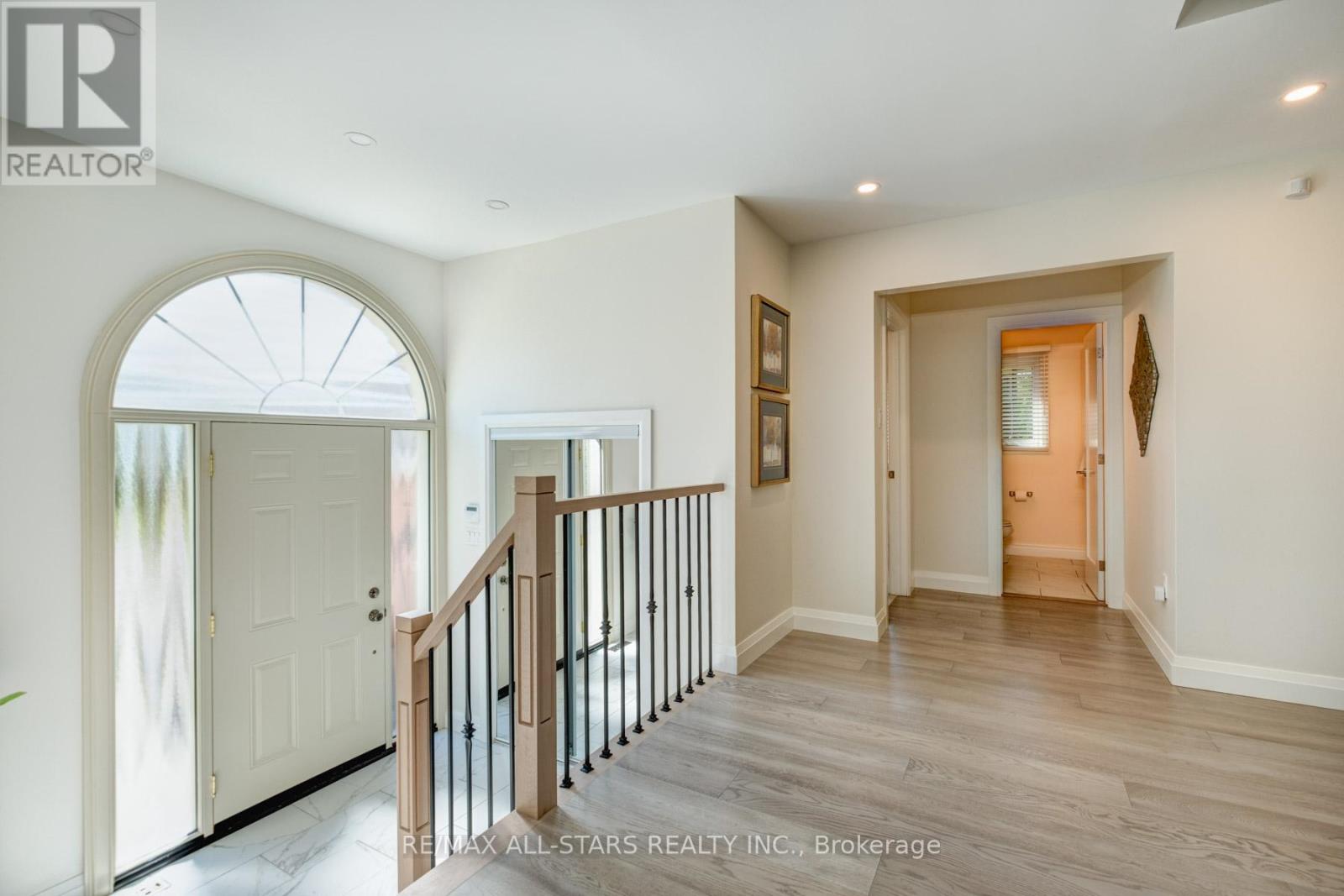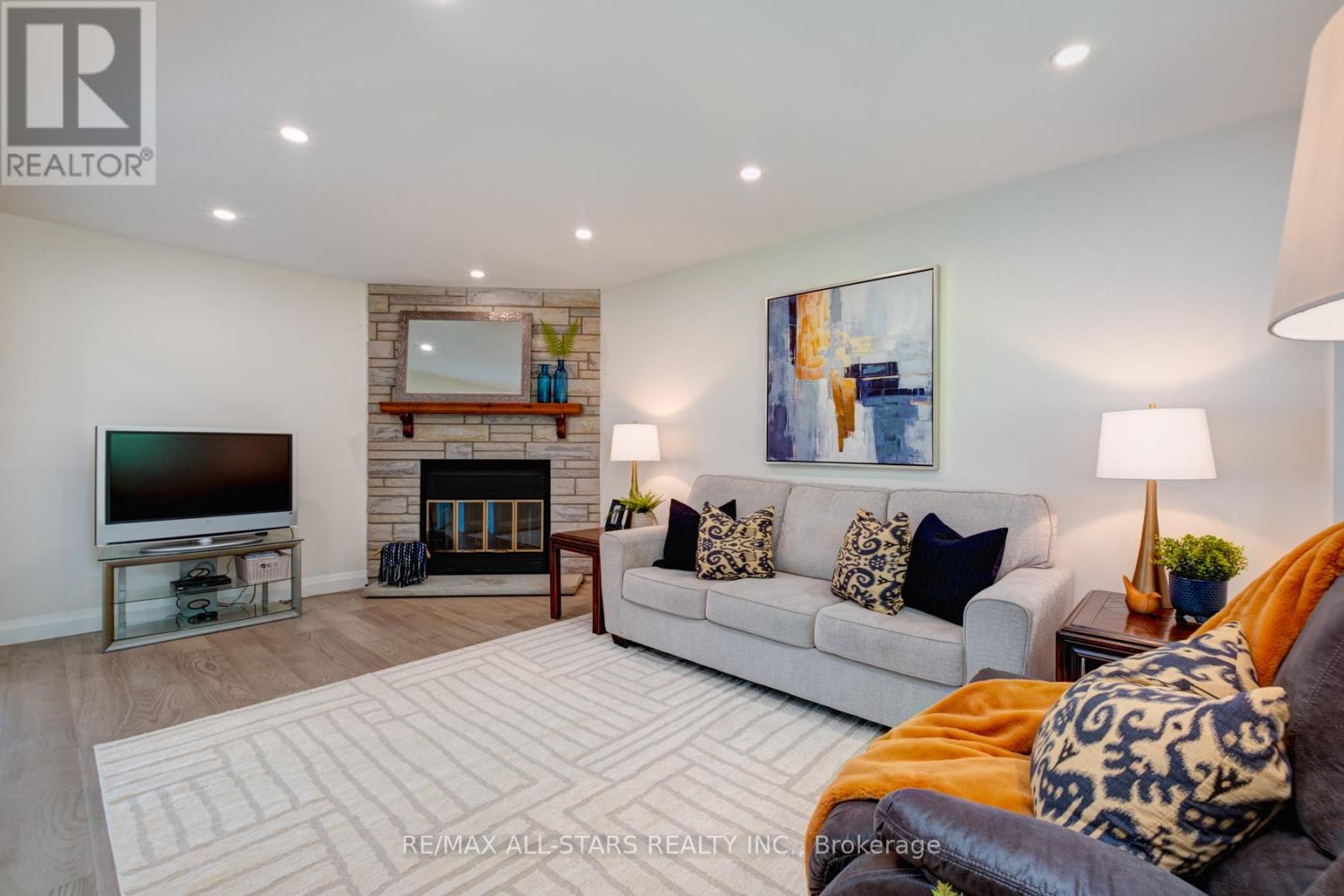4 Bedroom
3 Bathroom
2000 - 2500 sqft
Fireplace
Central Air Conditioning
Forced Air
$1,680,000
Welcome To This Elegantly Appointed, 4 Bedroom Family Home, Perfectly Situated On A Premium Pie Shaped Ravine Lot. The Fully Fenced Backyard With A Private Rear Gate Opens To An Extensive Forested Trail System, Offering Access To Scenic Paths, Parks And Connecting To The Aurora Walking & Biking Trails. The Lush Forests, Open Green Spaces And Winding Trails Are A Welcome Change From City To Nature For Walkers, Joggers And Cyclists. This Home Has Great Curb Appeal From Its Stone Walkway To Its Grand Front Entrance. Once Inside, Enjoy Spacious Principal Rooms Bathed In Natural Light. Fashionable Engineered Hardwood Floors Are Thru-out The Main Level And Upper Hallway. The Sunny Breakfast Nook Is Surrounded By Windows Overlooking The Private Backyard With Scenic Views Of Towering Trees In Ravine And Opens Into The Cozy Family Room With Its Wood Burning Stone Fireplace. Upstairs The Primary Bedroom Has A Spa Like Bath, Including Double Sinks, Separate Shower And Charming Soaker Tub! The Bright Open Concept Completely Finished Lower Level Contains A Large Shelved Storage Room And Rough In For Bathroom. Renos Include Kitchen, All Bathrooms, Flooring And Lower Level. This Home Has It All And Is A Must See! (id:55499)
Property Details
|
MLS® Number
|
N12181126 |
|
Property Type
|
Single Family |
|
Neigbourhood
|
Aurora Heights |
|
Community Name
|
Aurora Heights |
|
Amenities Near By
|
Schools |
|
Features
|
Wooded Area, Ravine, Backs On Greenbelt, Flat Site |
|
Parking Space Total
|
6 |
|
Structure
|
Patio(s) |
Building
|
Bathroom Total
|
3 |
|
Bedrooms Above Ground
|
4 |
|
Bedrooms Total
|
4 |
|
Age
|
31 To 50 Years |
|
Amenities
|
Fireplace(s) |
|
Appliances
|
Garage Door Opener Remote(s), Water Heater, Water Softener, All, Dishwasher, Dryer, Garage Door Opener, Stove, Washer, Refrigerator |
|
Basement Development
|
Finished |
|
Basement Type
|
Full (finished) |
|
Construction Style Attachment
|
Detached |
|
Cooling Type
|
Central Air Conditioning |
|
Exterior Finish
|
Brick |
|
Fire Protection
|
Alarm System, Monitored Alarm, Smoke Detectors |
|
Fireplace Present
|
Yes |
|
Flooring Type
|
Hardwood, Ceramic, Carpeted |
|
Foundation Type
|
Concrete |
|
Half Bath Total
|
1 |
|
Heating Fuel
|
Natural Gas |
|
Heating Type
|
Forced Air |
|
Stories Total
|
2 |
|
Size Interior
|
2000 - 2500 Sqft |
|
Type
|
House |
|
Utility Water
|
Municipal Water |
Parking
Land
|
Acreage
|
No |
|
Fence Type
|
Fenced Yard |
|
Land Amenities
|
Schools |
|
Sewer
|
Sanitary Sewer |
|
Size Depth
|
135 Ft ,7 In |
|
Size Frontage
|
40 Ft ,4 In |
|
Size Irregular
|
40.4 X 135.6 Ft ; Back Width 108.52 |
|
Size Total Text
|
40.4 X 135.6 Ft ; Back Width 108.52 |
Rooms
| Level |
Type |
Length |
Width |
Dimensions |
|
Second Level |
Primary Bedroom |
5.74 m |
3.35 m |
5.74 m x 3.35 m |
|
Second Level |
Bedroom 2 |
4.1 m |
3.35 m |
4.1 m x 3.35 m |
|
Second Level |
Bedroom 3 |
4.29 m |
3.35 m |
4.29 m x 3.35 m |
|
Second Level |
Bedroom 4 |
4.41 m |
3.36 m |
4.41 m x 3.36 m |
|
Basement |
Recreational, Games Room |
|
|
Measurements not available |
|
Main Level |
Living Room |
4.71 m |
3.35 m |
4.71 m x 3.35 m |
|
Main Level |
Dining Room |
4.67 m |
3.35 m |
4.67 m x 3.35 m |
|
Main Level |
Family Room |
5.73 m |
3.35 m |
5.73 m x 3.35 m |
|
Main Level |
Kitchen |
3.36 m |
2.4 m |
3.36 m x 2.4 m |
|
Main Level |
Eating Area |
3.36 m |
3.03 m |
3.36 m x 3.03 m |
Utilities
|
Cable
|
Installed |
|
Electricity
|
Installed |
|
Sewer
|
Installed |
https://www.realtor.ca/real-estate/28384143/67-autumn-way-aurora-aurora-heights-aurora-heights









































