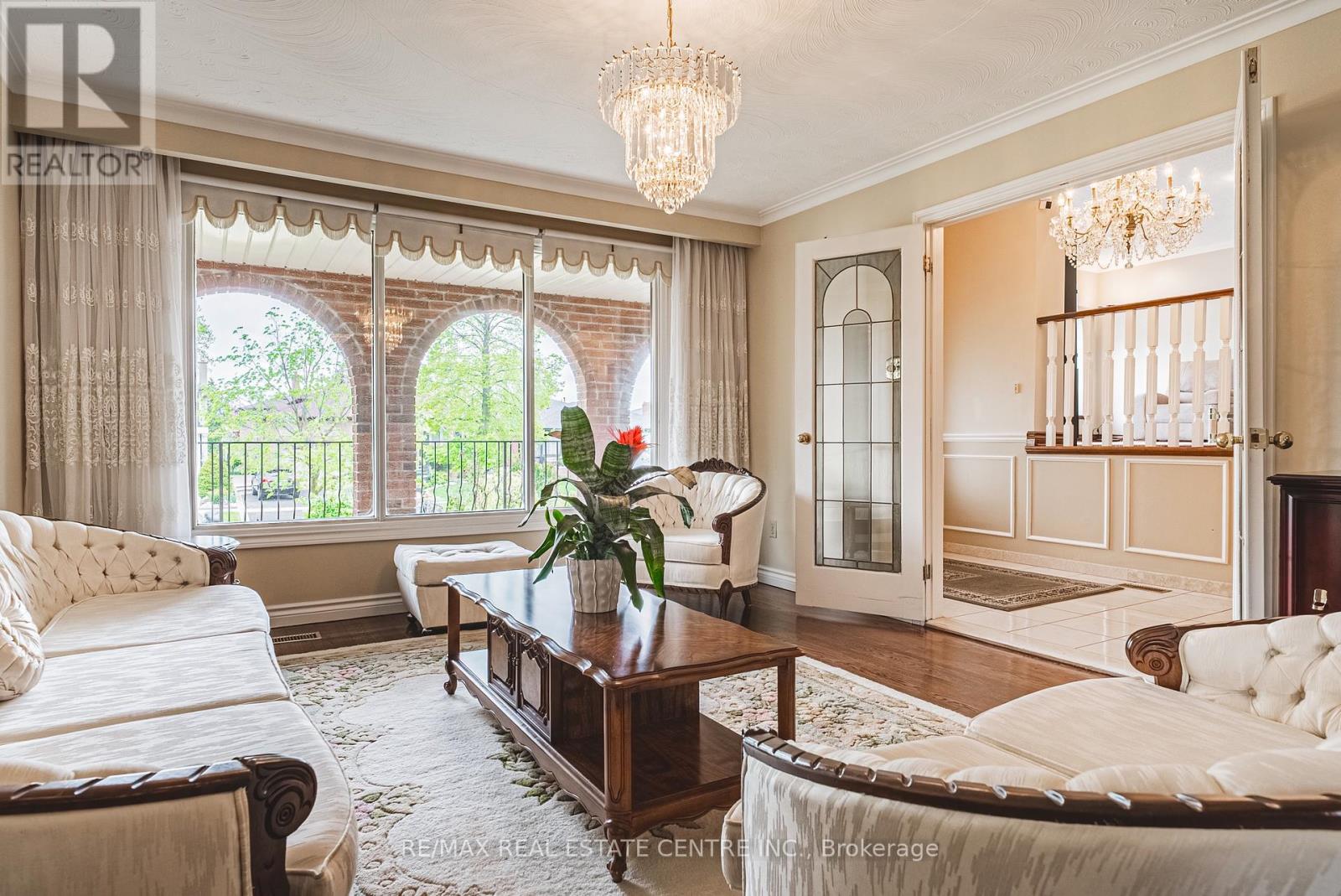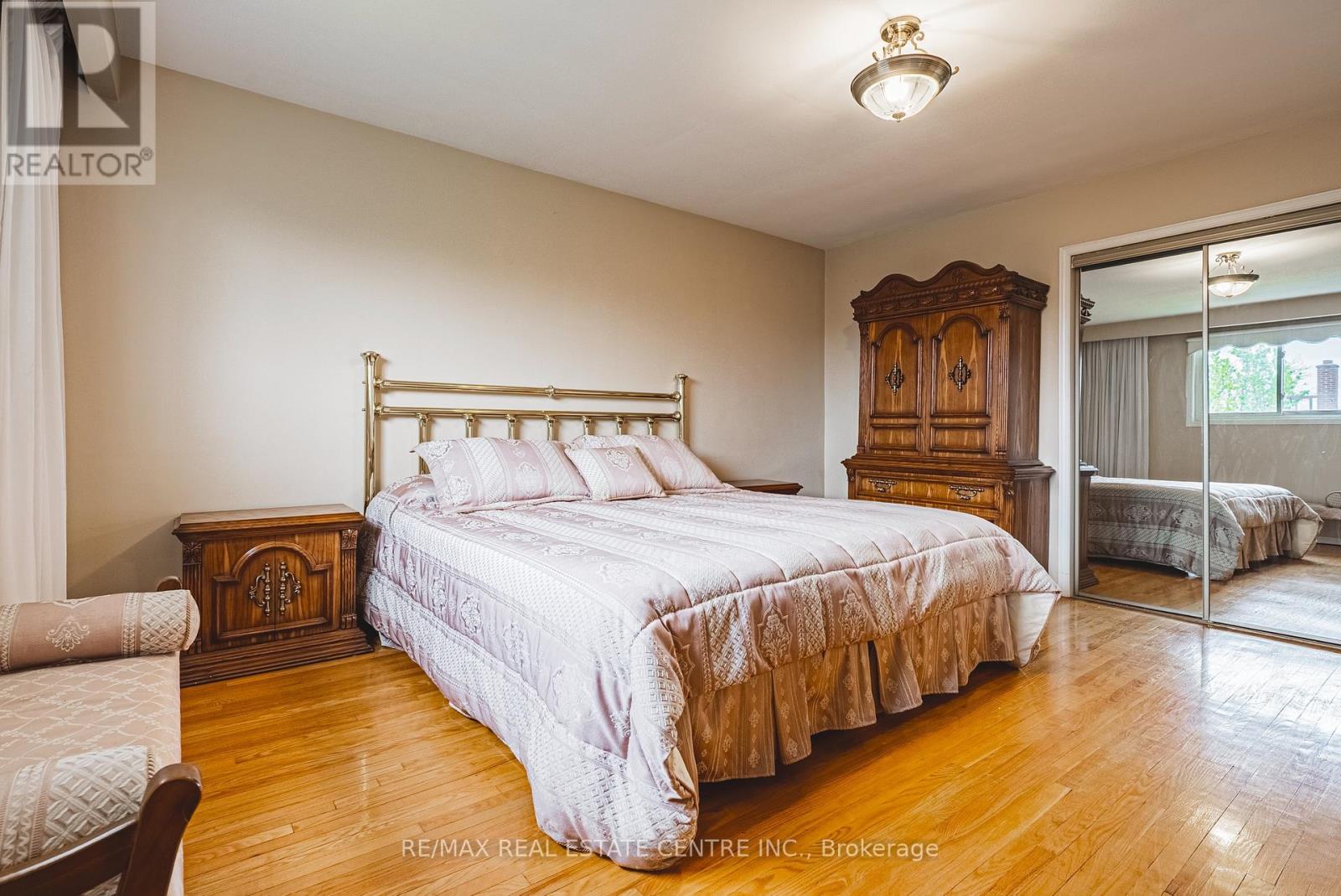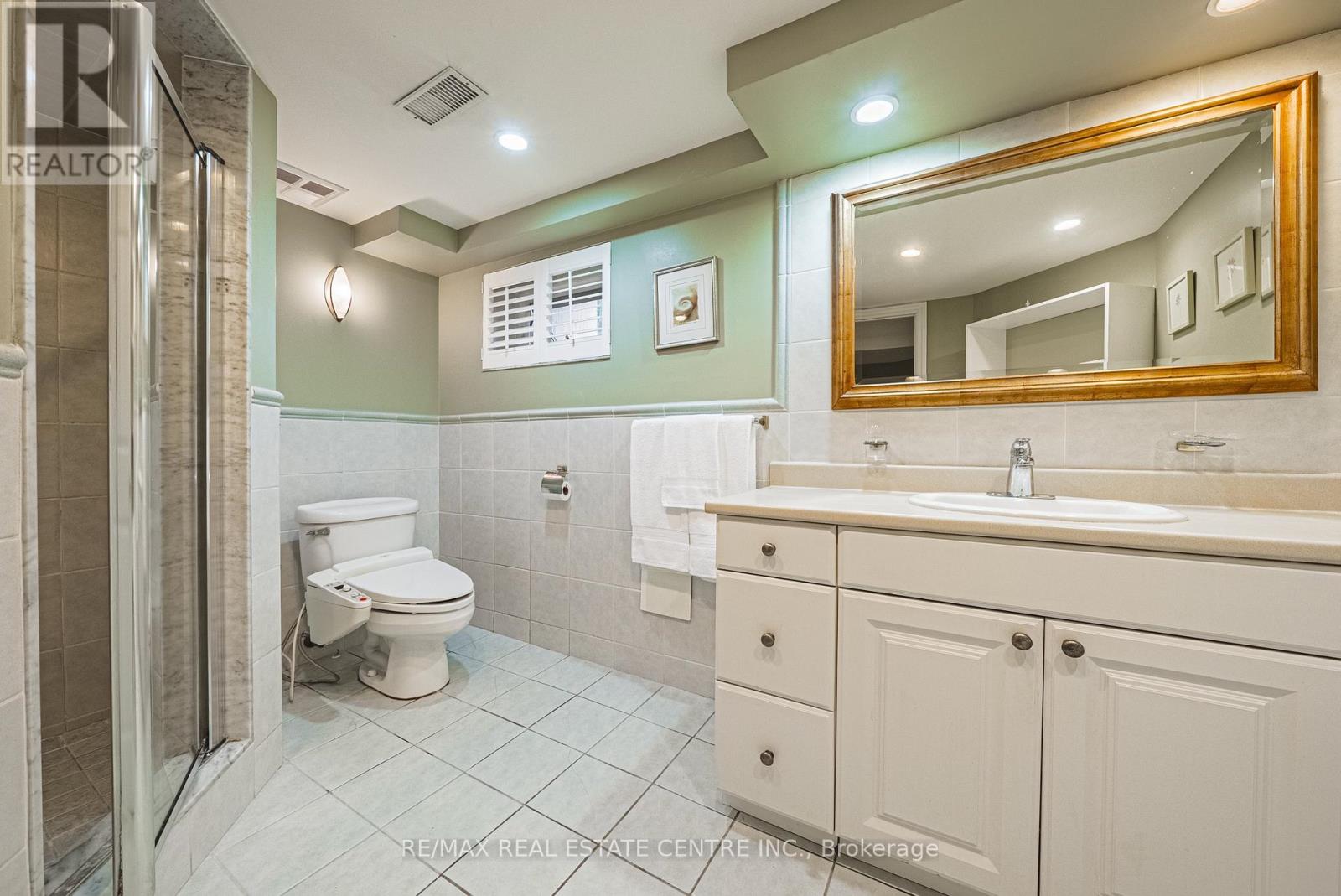5 Bedroom
3 Bathroom
1500 - 2000 sqft
Central Air Conditioning
Forced Air
Landscaped
$1,399,900
Location! Heart of West Woodbridge! Welcome to this well maintained home, originally a bungalow, with a large family room addition (~411 sq ft built in 1990) located over the garage, making it now a 2 storey home, but still with the feel of a bungalow. Pride of ownership. Large porch at front of the house. Double door entrance. Hardwood on the main floor. The open concept living/dining room features a large window with natural light, creating a warm and welcoming atmosphere. Spacious kitchen with plenty of cabinets & breakfast area has ample space for family and guests. There are only 4 granite steps leading to the outstanding large family room, with walk-out to a terrace where you can enjoy views, gather with your family or simply have a breath of fresh air. This lovely home offers 3 generous bedrooms on the main floor, each with plenty of closet space, & a large main floor bathroom with oversized shower. The finished basement with a separate entrance through the garage offers endless opportunities. It possibly could serve well as an in-law or nanny suite, or have a lot of living space for your large family. The Basement offers 2 additional kitchens, where one of them is modern & open concept with granite counter tops & with a rough-in for an additional washer/dryer. The 2nd kitchen is combined with the laundry room for convenience. The basement also has a living room and 2 additional bedrooms with closets, windows, & additional two-3pc washrooms with separate showers. The side entrance from the main level of the house will lead you into the solarium with 2 skylights and walk out to the large backyard, perfect for gardening and entertaining. Roofs shingles replaced in 2014, providing peace of mind for the new owner for years to come. The perfect layout of this gorgeous property could serve retirees or young families! Close to public transportation, hwys, parks, schools, shopping, & more. This well-maintained bungalow could be a new home for you and your family! (id:55499)
Property Details
|
MLS® Number
|
N12152986 |
|
Property Type
|
Single Family |
|
Community Name
|
West Woodbridge |
|
Amenities Near By
|
Park, Place Of Worship, Public Transit, Schools |
|
Community Features
|
Community Centre |
|
Features
|
In-law Suite |
|
Parking Space Total
|
4 |
|
Structure
|
Shed |
Building
|
Bathroom Total
|
3 |
|
Bedrooms Above Ground
|
3 |
|
Bedrooms Below Ground
|
2 |
|
Bedrooms Total
|
5 |
|
Appliances
|
Garage Door Opener Remote(s), Central Vacuum, Water Heater, Dishwasher, Garage Door Opener, Microwave, Stove, Window Coverings, Refrigerator |
|
Basement Development
|
Finished |
|
Basement Type
|
N/a (finished) |
|
Construction Style Attachment
|
Detached |
|
Cooling Type
|
Central Air Conditioning |
|
Exterior Finish
|
Brick |
|
Flooring Type
|
Hardwood, Ceramic |
|
Foundation Type
|
Block |
|
Heating Fuel
|
Natural Gas |
|
Heating Type
|
Forced Air |
|
Stories Total
|
2 |
|
Size Interior
|
1500 - 2000 Sqft |
|
Type
|
House |
|
Utility Water
|
Municipal Water |
Parking
Land
|
Acreage
|
No |
|
Fence Type
|
Fenced Yard |
|
Land Amenities
|
Park, Place Of Worship, Public Transit, Schools |
|
Landscape Features
|
Landscaped |
|
Sewer
|
Sanitary Sewer |
|
Size Depth
|
120 Ft ,2 In |
|
Size Frontage
|
50 Ft ,1 In |
|
Size Irregular
|
50.1 X 120.2 Ft |
|
Size Total Text
|
50.1 X 120.2 Ft |
Rooms
| Level |
Type |
Length |
Width |
Dimensions |
|
Second Level |
Family Room |
5.8 m |
5.26 m |
5.8 m x 5.26 m |
|
Basement |
Kitchen |
3.79 m |
2.99 m |
3.79 m x 2.99 m |
|
Basement |
Living Room |
6.79 m |
3.74 m |
6.79 m x 3.74 m |
|
Basement |
Dining Room |
6.79 m |
3.74 m |
6.79 m x 3.74 m |
|
Basement |
Bedroom |
3.44 m |
3.29 m |
3.44 m x 3.29 m |
|
Basement |
Bedroom |
3.67 m |
2.89 m |
3.67 m x 2.89 m |
|
Basement |
Kitchen |
5.81 m |
3.01 m |
5.81 m x 3.01 m |
|
Basement |
Laundry Room |
5.81 m |
3.01 m |
5.81 m x 3.01 m |
|
Basement |
Bathroom |
3.35 m |
2.36 m |
3.35 m x 2.36 m |
|
Basement |
Bathroom |
2.48 m |
2.02 m |
2.48 m x 2.02 m |
|
Basement |
Cold Room |
5.87 m |
1.58 m |
5.87 m x 1.58 m |
|
Main Level |
Living Room |
7.24 m |
3.9 m |
7.24 m x 3.9 m |
|
Main Level |
Dining Room |
7.27 m |
3.9 m |
7.27 m x 3.9 m |
|
Main Level |
Kitchen |
5.57 m |
3.28 m |
5.57 m x 3.28 m |
|
Main Level |
Eating Area |
5.57 m |
3.28 m |
5.57 m x 3.28 m |
|
Main Level |
Primary Bedroom |
4.69 m |
3.88 m |
4.69 m x 3.88 m |
|
Main Level |
Bedroom 2 |
4.1 m |
3.58 m |
4.1 m x 3.58 m |
|
Main Level |
Bedroom 3 |
3.89 m |
3.02 m |
3.89 m x 3.02 m |
|
Main Level |
Bathroom |
2.99 m |
1.46 m |
2.99 m x 1.46 m |
|
Ground Level |
Solarium |
4.41 m |
3.27 m |
4.41 m x 3.27 m |
https://www.realtor.ca/real-estate/28322706/665-woodbridge-avenue-vaughan-west-woodbridge-west-woodbridge











































