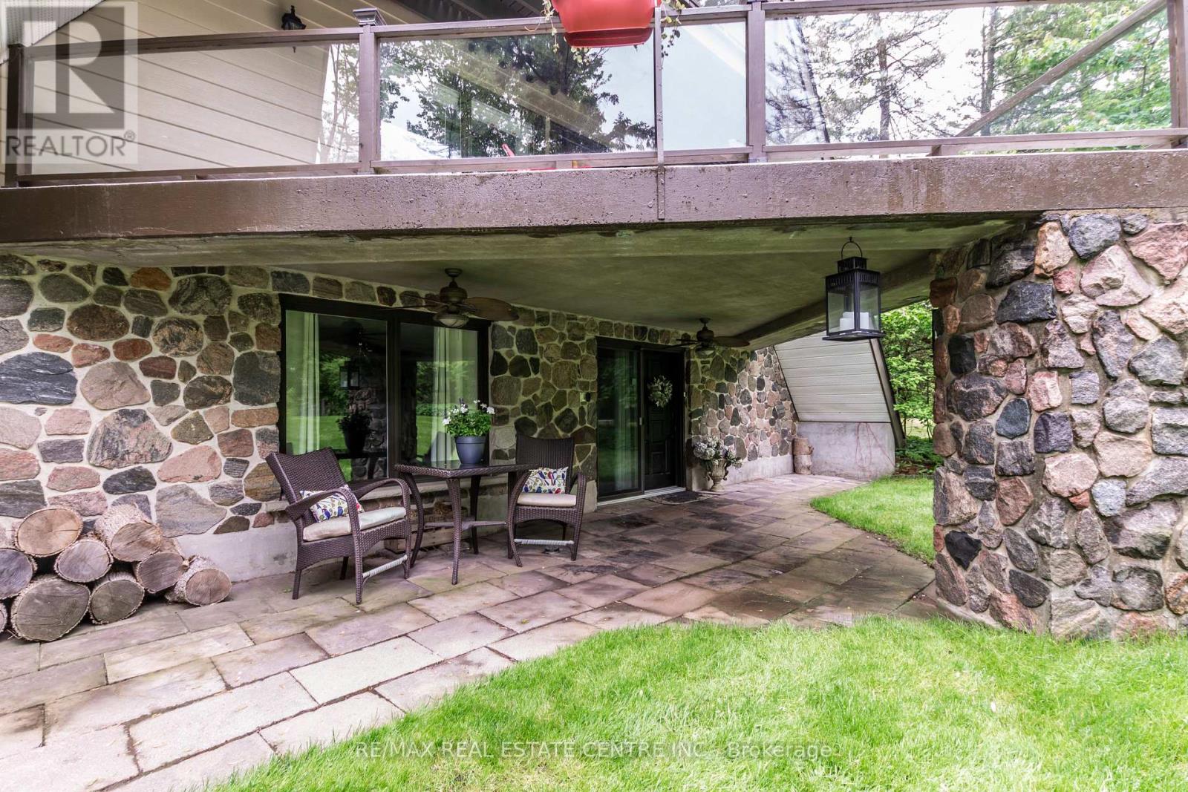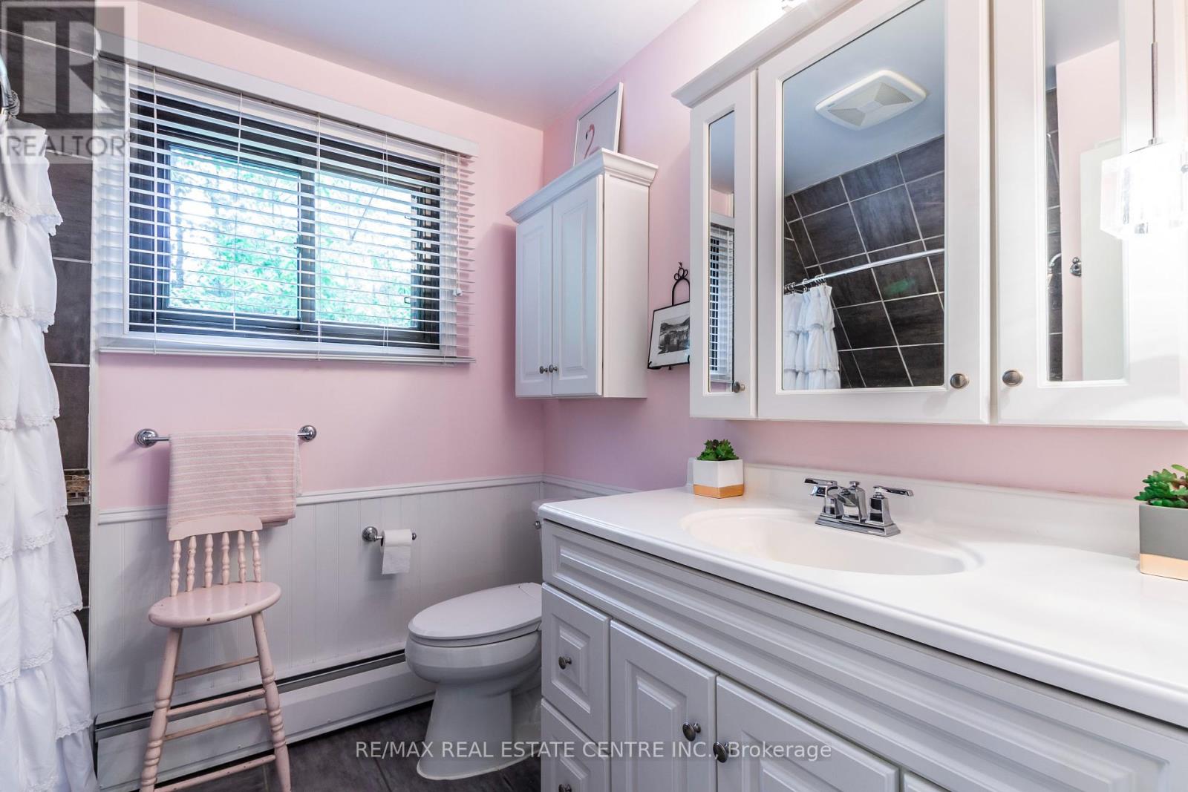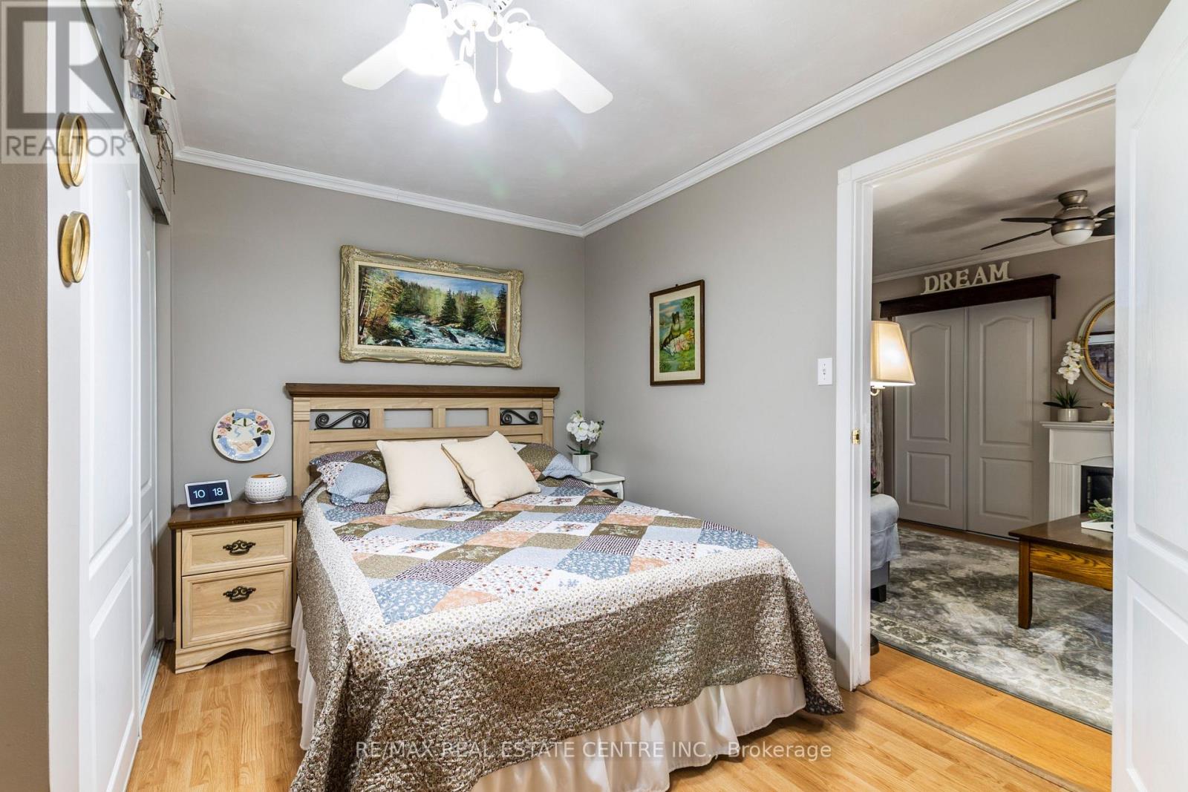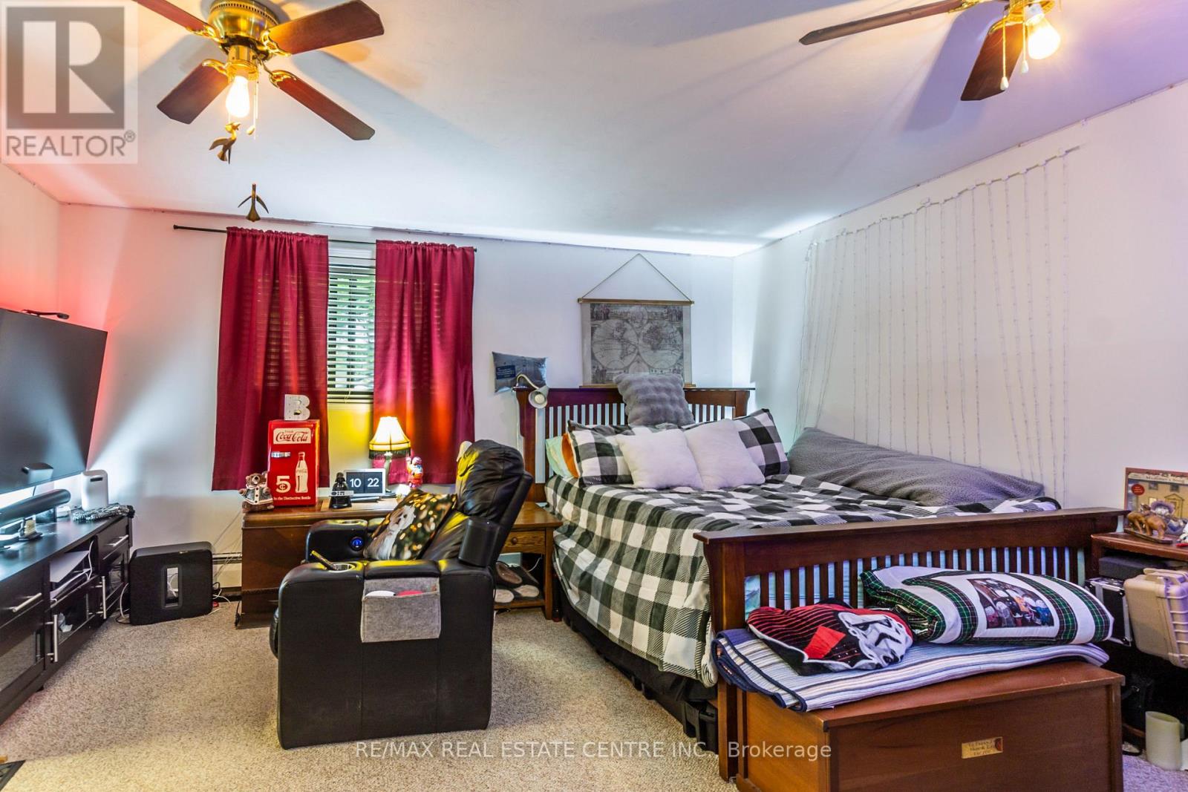6 Bedroom
4 Bathroom
2000 - 2500 sqft
Fireplace
Central Air Conditioning
Forced Air
$1,349,000
Nestled on a picturesque 0.7-acre lot surrounded by mature trees, this stunning A-frame home is a peaceful escape with the charm of a countryside lodge and the modern touches of a thoughtfully updated retreat. Located just minutes from Puslinch Lake, and a network of conservation trails, its a rare opportunity to enjoy the privacy of rural living with city convenience nearby. The home offers 6 bedrooms and 3 full bathrooms across three above grade levels, including the fully self-contained, 2-bedroom in-law suite on the main level perfect for extended family, guests or a young adult craving their own private space. A custom walnut-encased spiral staircase winds through the heart of the home, connecting each level with architectural flair. Upstairs, cathedral ceilings, wood-burning fireplace and exposed beams give the living areas warmth and character. The updated kitchen features Corian countertops, stainless steel appliances, and overlooks the backyard oasis. Step out onto the two-tiered composite deck with sleek glass panel railings to take in views of vegetable gardens, a horseshoe pit, firepit, gazebos and 2 sheds for additional storage. It is the perfect space for year round entertaining. The expansive detached garage includes a workshop, and driveway offers 8 additional parking spaces to accommodate all of your guests. The second-floor balcony and third-floor terrace offer quiet spaces to sip your morning coffee or wind down with a book. With its welcoming charm and storybook setting, this property captures that cozy, timeless feeling like it belongs in a Hallmark movie. (id:55499)
Property Details
|
MLS® Number
|
X12189580 |
|
Property Type
|
Single Family |
|
Community Name
|
Puslinch Lake Settlement Areas |
|
Features
|
In-law Suite |
|
Parking Space Total
|
10 |
Building
|
Bathroom Total
|
4 |
|
Bedrooms Above Ground
|
6 |
|
Bedrooms Total
|
6 |
|
Amenities
|
Fireplace(s) |
|
Appliances
|
Water Heater, Central Vacuum, Dishwasher, Dryer, Microwave, Two Stoves, Two Washers, Window Coverings, Two Refrigerators, Refrigerator |
|
Construction Style Attachment
|
Detached |
|
Cooling Type
|
Central Air Conditioning |
|
Exterior Finish
|
Brick, Aluminum Siding |
|
Fireplace Present
|
Yes |
|
Fireplace Total
|
2 |
|
Heating Fuel
|
Propane |
|
Heating Type
|
Forced Air |
|
Stories Total
|
3 |
|
Size Interior
|
2000 - 2500 Sqft |
|
Type
|
House |
Parking
Land
|
Acreage
|
No |
|
Sewer
|
Septic System |
|
Size Depth
|
259 Ft ,8 In |
|
Size Frontage
|
105 Ft |
|
Size Irregular
|
105 X 259.7 Ft ; 259.71 X 113.06 X 250.85 X 105.40 Ft |
|
Size Total Text
|
105 X 259.7 Ft ; 259.71 X 113.06 X 250.85 X 105.40 Ft |
Rooms
| Level |
Type |
Length |
Width |
Dimensions |
|
Second Level |
Den |
4.7 m |
4.27 m |
4.7 m x 4.27 m |
|
Second Level |
Dining Room |
3.71 m |
4.9 m |
3.71 m x 4.9 m |
|
Second Level |
Bathroom |
|
|
Measurements not available |
|
Second Level |
Family Room |
5.11 m |
7.7 m |
5.11 m x 7.7 m |
|
Second Level |
Kitchen |
3.81 m |
4.42 m |
3.81 m x 4.42 m |
|
Second Level |
Primary Bedroom |
4.42 m |
4.32 m |
4.42 m x 4.32 m |
|
Second Level |
Bedroom |
3.23 m |
3.2 m |
3.23 m x 3.2 m |
|
Third Level |
Bedroom |
4.14 m |
4.34 m |
4.14 m x 4.34 m |
|
Third Level |
Bedroom |
3.94 m |
4.32 m |
3.94 m x 4.32 m |
|
Third Level |
Bathroom |
|
|
Measurements not available |
|
Main Level |
Living Room |
5.05 m |
7.62 m |
5.05 m x 7.62 m |
|
Main Level |
Kitchen |
3.73 m |
5.05 m |
3.73 m x 5.05 m |
|
Main Level |
Primary Bedroom |
4.44 m |
3.17 m |
4.44 m x 3.17 m |
|
Main Level |
Bedroom |
4.28 m |
3.17 m |
4.28 m x 3.17 m |
|
Main Level |
Den |
3.07 m |
4.17 m |
3.07 m x 4.17 m |
|
Main Level |
Bathroom |
4.42 m |
4.32 m |
4.42 m x 4.32 m |
https://www.realtor.ca/real-estate/28402390/6607-ellis-road-puslinch-puslinch-lake-settlement-areas-puslinch-lake-settlement-areas




















































