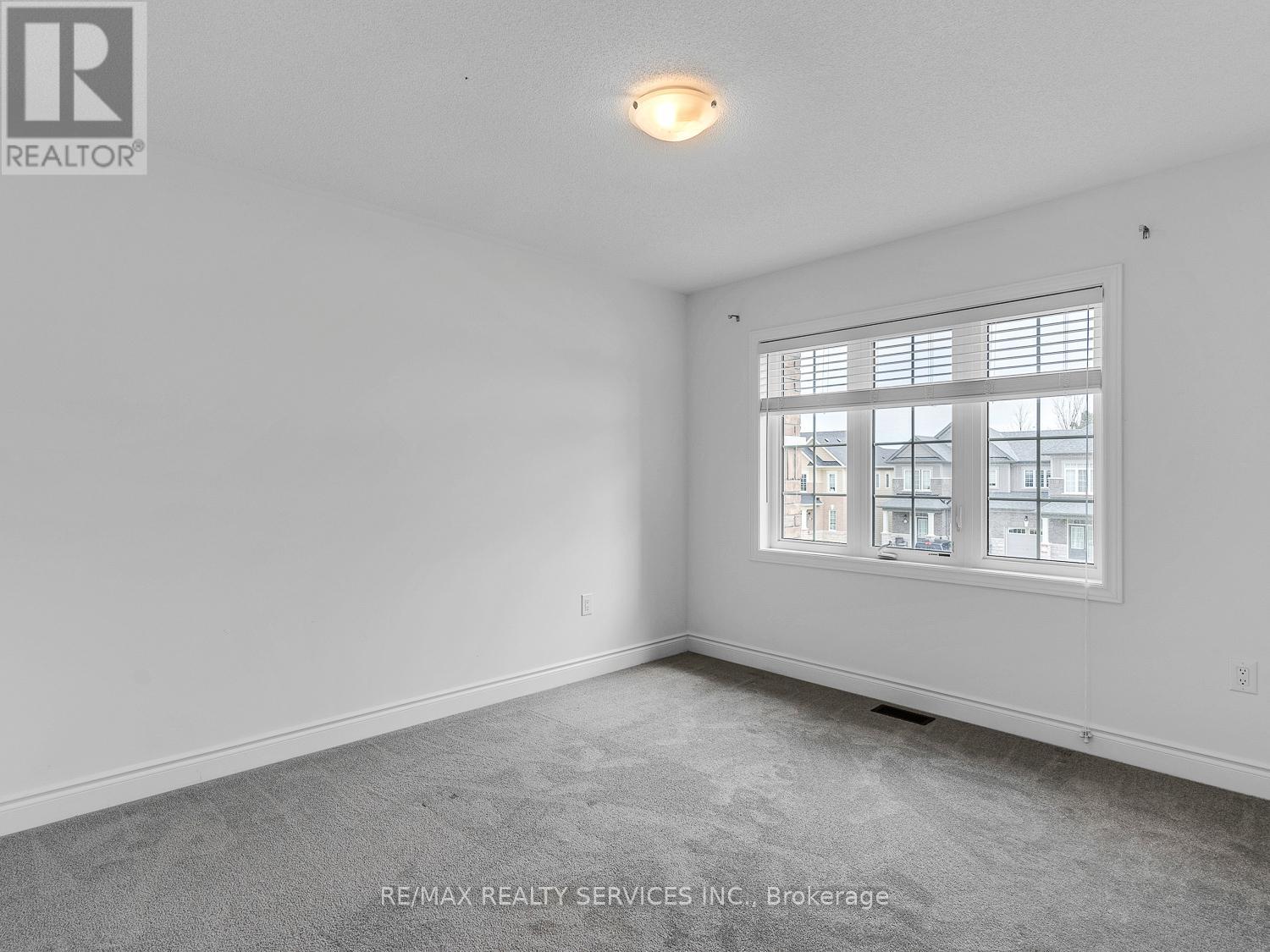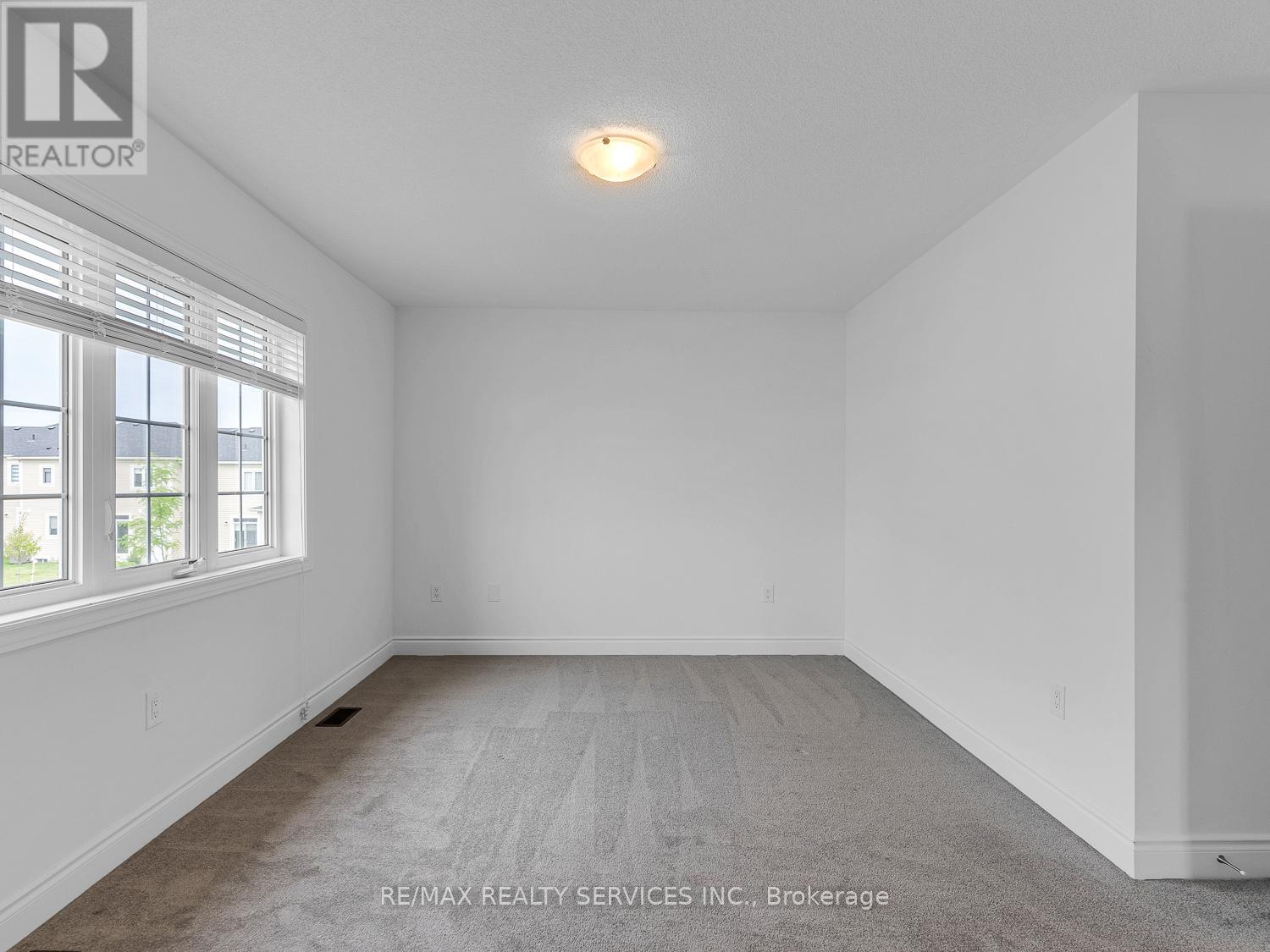66 Stately Drive Wasaga Beach, Ontario L9Z 0L6
3 Bedroom
3 Bathroom
Central Air Conditioning
Forced Air
$724,300
Corner Townhouse House look like Semidetached. This Well Laid Out, Three Bedroom Upgraded Townhouse Is Located In Close Proximity To Shopping, Schools, Casino, Beach and Many More Amenities. Kitchen With Island and Breakfast bar. Separate Living and Family Room. Master Bedroom with 4 pc Ensuite And Walk in Closet. Entrance from Garage to the House. This Very Clean and Bright Home is Perfect for your Family to move into and Enjoy. Lots of Windows Brings lots of light Inside the House. Nine Foot Ceiling at Main Floor. This Home Comes with Stainless Appliances and One Car Garage. (id:55499)
Property Details
| MLS® Number | S9019372 |
| Property Type | Single Family |
| Community Name | Wasaga Beach |
| Parking Space Total | 4 |
Building
| Bathroom Total | 3 |
| Bedrooms Above Ground | 3 |
| Bedrooms Total | 3 |
| Appliances | Water Heater, Window Coverings |
| Basement Development | Unfinished |
| Basement Type | Full (unfinished) |
| Construction Style Attachment | Attached |
| Cooling Type | Central Air Conditioning |
| Exterior Finish | Brick, Stone |
| Flooring Type | Hardwood, Ceramic, Carpeted |
| Foundation Type | Concrete |
| Half Bath Total | 1 |
| Heating Fuel | Natural Gas |
| Heating Type | Forced Air |
| Stories Total | 2 |
| Type | Row / Townhouse |
| Utility Water | Municipal Water |
Parking
| Garage |
Land
| Acreage | No |
| Sewer | Sanitary Sewer |
| Size Depth | 116 Ft |
| Size Frontage | 39 Ft ,9 In |
| Size Irregular | 39.78 X 116 Ft ; Pie Shaped. Back Is 52.92 Feet Wide |
| Size Total Text | 39.78 X 116 Ft ; Pie Shaped. Back Is 52.92 Feet Wide|under 1/2 Acre |
Rooms
| Level | Type | Length | Width | Dimensions |
|---|---|---|---|---|
| Second Level | Primary Bedroom | 4.6 m | 3.2 m | 4.6 m x 3.2 m |
| Second Level | Bedroom 2 | 3.66 m | 3.2 m | 3.66 m x 3.2 m |
| Second Level | Bedroom 3 | 3.66 m | 2.74 m | 3.66 m x 2.74 m |
| Main Level | Living Room | 3.66 m | 3.05 m | 3.66 m x 3.05 m |
| Main Level | Family Room | 5.2 m | 3.4 m | 5.2 m x 3.4 m |
| Main Level | Kitchen | 4.23 m | 2.62 m | 4.23 m x 2.62 m |
| Main Level | Eating Area | 4.23 m | 2.44 m | 4.23 m x 2.44 m |
https://www.realtor.ca/real-estate/27145612/66-stately-drive-wasaga-beach-wasaga-beach
Interested?
Contact us for more information










































