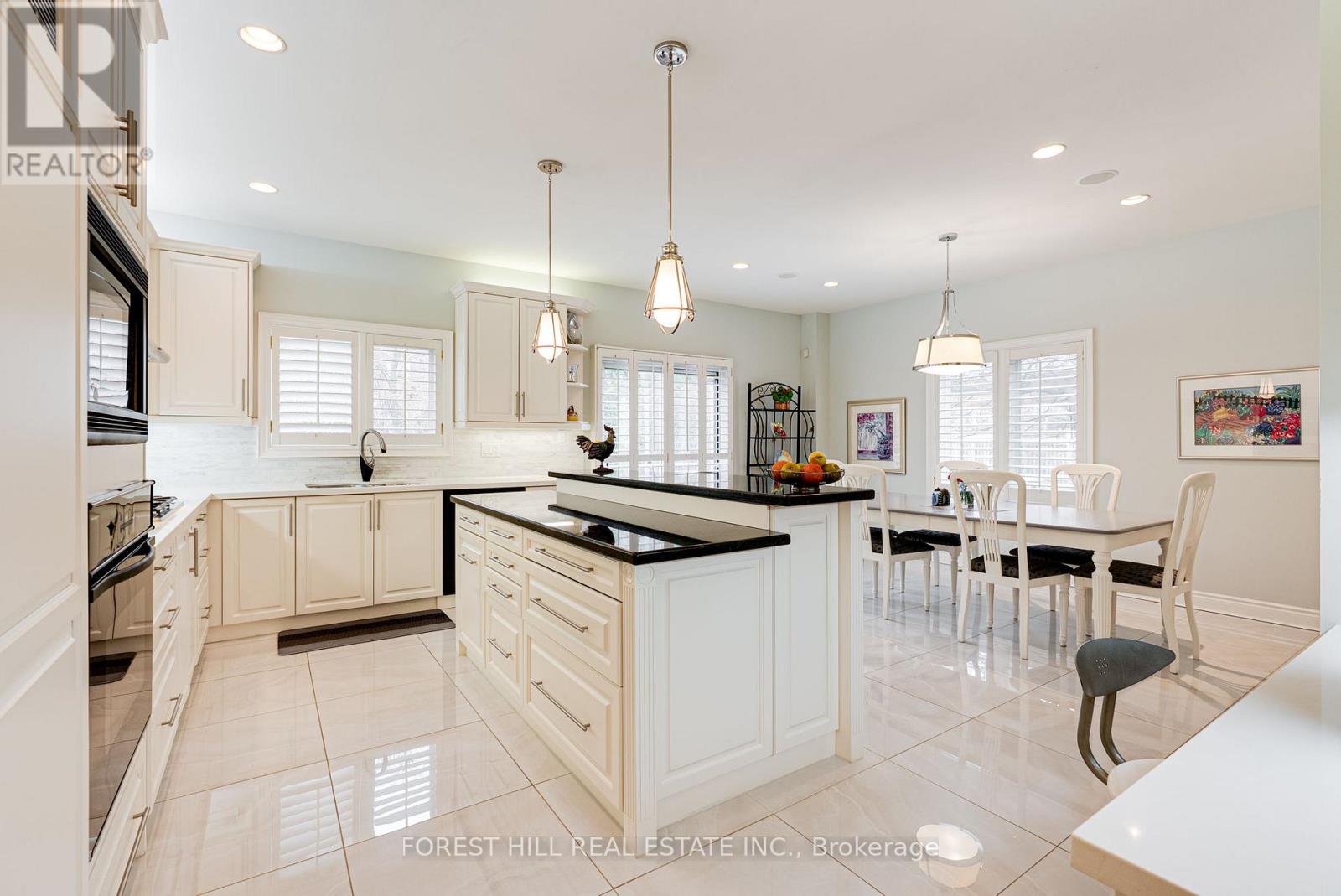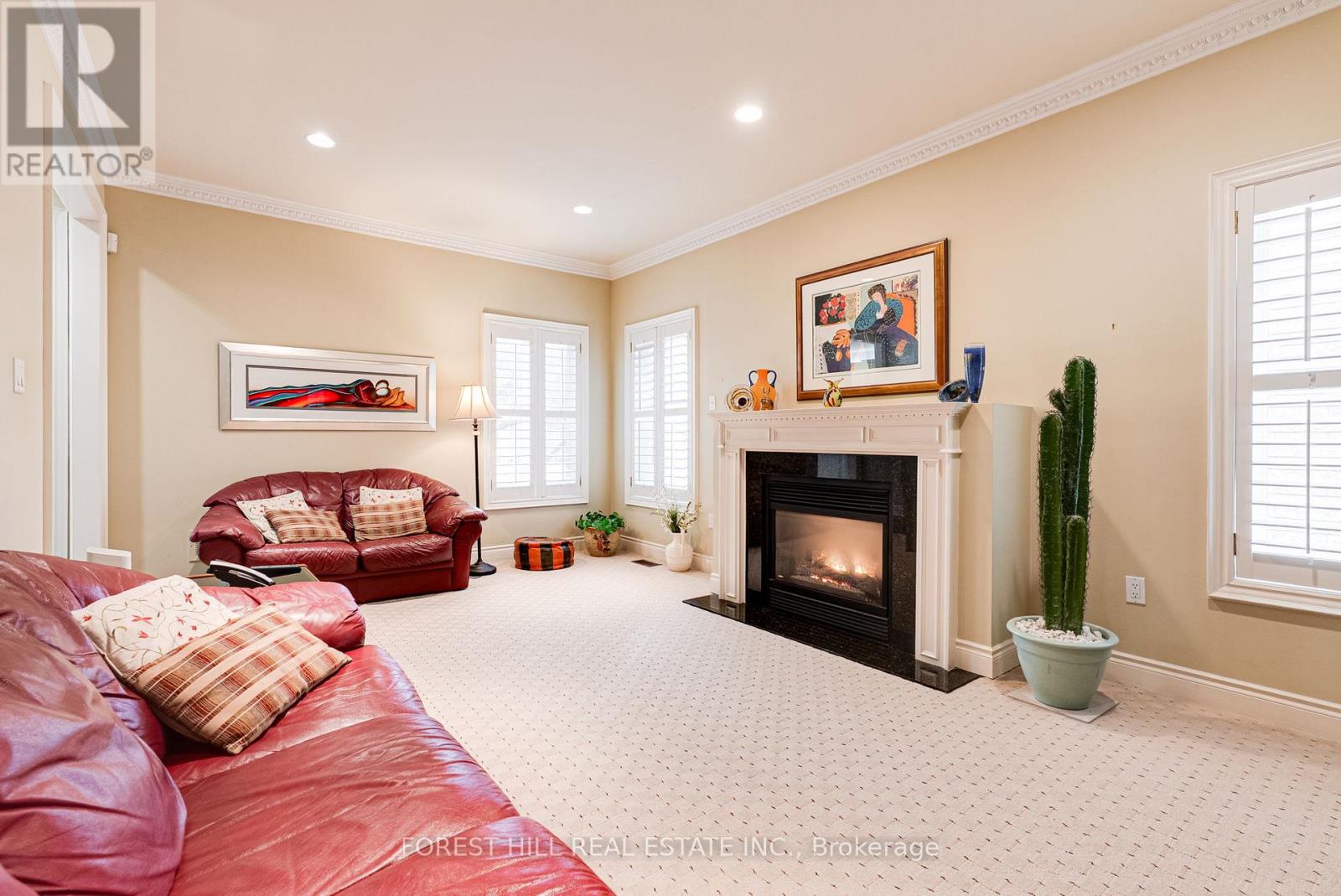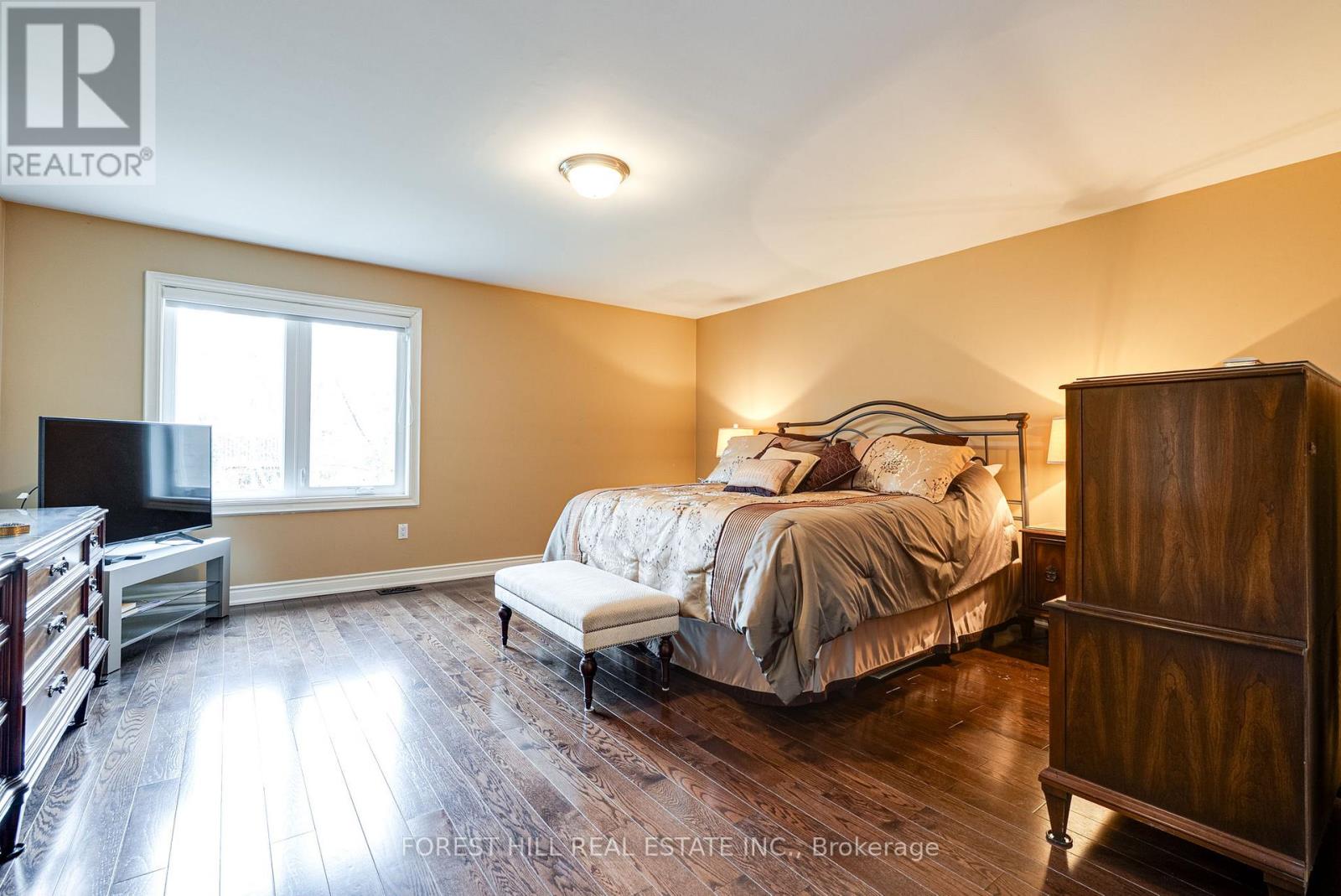6 Bedroom
5 Bathroom
3500 - 5000 sqft
Fireplace
Central Air Conditioning
Forced Air
$2,745,000
Located in the prestigious Uplands community of Vaughan, this spacious 5+1 bed, 5 bath home offers the perfect blend of comfort, functionality, and style. Featuring 3,739 sq ft above grade, 9-ft ceilings, and a layout designed for everyday living. The main floor includes a private office and a cozy family room with a fireplace. All bedrooms are generously sized, with each offering direct or shared access to a bathroom, ideal for busy mornings and growing families. The bright, sun-filled kitchen was renovated 5 years ago and features a large eat-in area, perfect for casual dining. The principal ensuite, also updated 5 years ago, offers a spa-like retreat. The finished basement includes an extra bedroom, home gym, and a spacious rec room for relaxing or entertaining. Enjoy the beautifully landscaped backyard and quiet, garden-style street in a friendly neighbourhood. Major updates include a new furnace and AC (2023), windows replaced 8 years ago, and a roof that's only 8 years old. Steps to top-rated schools, public transit, shopping, community centres & more. You will love this home! (id:55499)
Property Details
|
MLS® Number
|
N12085208 |
|
Property Type
|
Single Family |
|
Community Name
|
Uplands |
|
Parking Space Total
|
6 |
Building
|
Bathroom Total
|
5 |
|
Bedrooms Above Ground
|
5 |
|
Bedrooms Below Ground
|
1 |
|
Bedrooms Total
|
6 |
|
Amenities
|
Fireplace(s) |
|
Appliances
|
Water Softener, Cooktop, Dishwasher, Dryer, Microwave, Oven, Washer, Window Coverings, Refrigerator |
|
Basement Development
|
Finished |
|
Basement Type
|
N/a (finished) |
|
Construction Style Attachment
|
Detached |
|
Cooling Type
|
Central Air Conditioning |
|
Exterior Finish
|
Brick |
|
Fireplace Present
|
Yes |
|
Fireplace Total
|
2 |
|
Flooring Type
|
Hardwood, Tile, Carpeted |
|
Foundation Type
|
Block |
|
Half Bath Total
|
1 |
|
Heating Fuel
|
Natural Gas |
|
Heating Type
|
Forced Air |
|
Stories Total
|
2 |
|
Size Interior
|
3500 - 5000 Sqft |
|
Type
|
House |
|
Utility Water
|
Municipal Water |
Parking
Land
|
Acreage
|
No |
|
Sewer
|
Sanitary Sewer |
|
Size Depth
|
142 Ft ,2 In |
|
Size Frontage
|
49 Ft ,7 In |
|
Size Irregular
|
49.6 X 142.2 Ft |
|
Size Total Text
|
49.6 X 142.2 Ft |
Rooms
| Level |
Type |
Length |
Width |
Dimensions |
|
Second Level |
Bedroom 5 |
3.35 m |
4.27 m |
3.35 m x 4.27 m |
|
Second Level |
Primary Bedroom |
5.06 m |
5.67 m |
5.06 m x 5.67 m |
|
Second Level |
Bedroom 2 |
3.66 m |
3.72 m |
3.66 m x 3.72 m |
|
Second Level |
Bedroom 3 |
3.72 m |
4.27 m |
3.72 m x 4.27 m |
|
Second Level |
Bedroom 4 |
3.35 m |
4.27 m |
3.35 m x 4.27 m |
|
Main Level |
Living Room |
3.96 m |
5.49 m |
3.96 m x 5.49 m |
|
Main Level |
Dining Room |
3.66 m |
5.18 m |
3.66 m x 5.18 m |
|
Main Level |
Eating Area |
3.96 m |
5.15 m |
3.96 m x 5.15 m |
|
Main Level |
Kitchen |
2.56 m |
5.67 m |
2.56 m x 5.67 m |
|
Main Level |
Family Room |
3.72 m |
5.97 m |
3.72 m x 5.97 m |
|
Main Level |
Office |
3.72 m |
4.45 m |
3.72 m x 4.45 m |
https://www.realtor.ca/real-estate/28173356/66-sanibel-crescent-vaughan-uplands-uplands

































