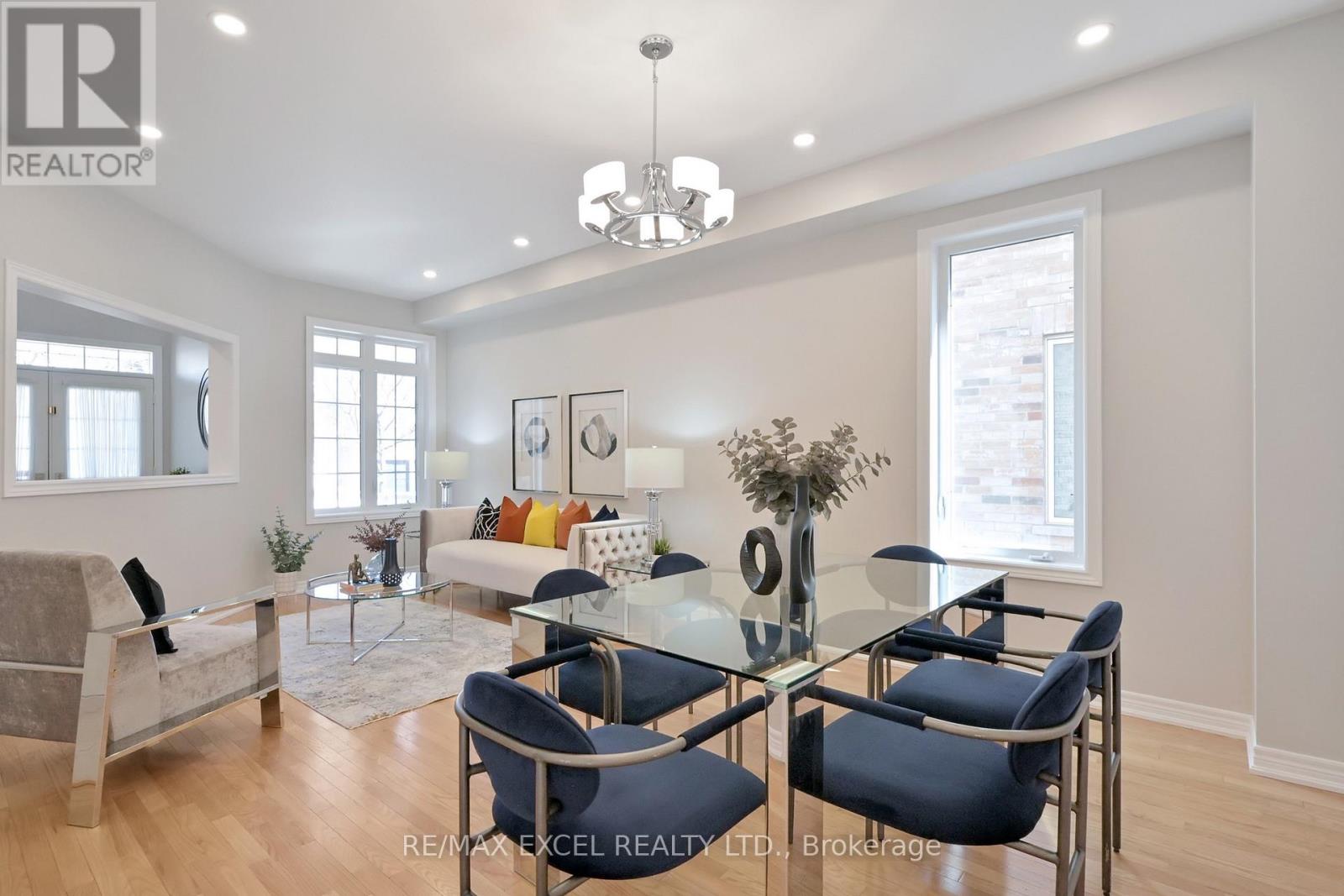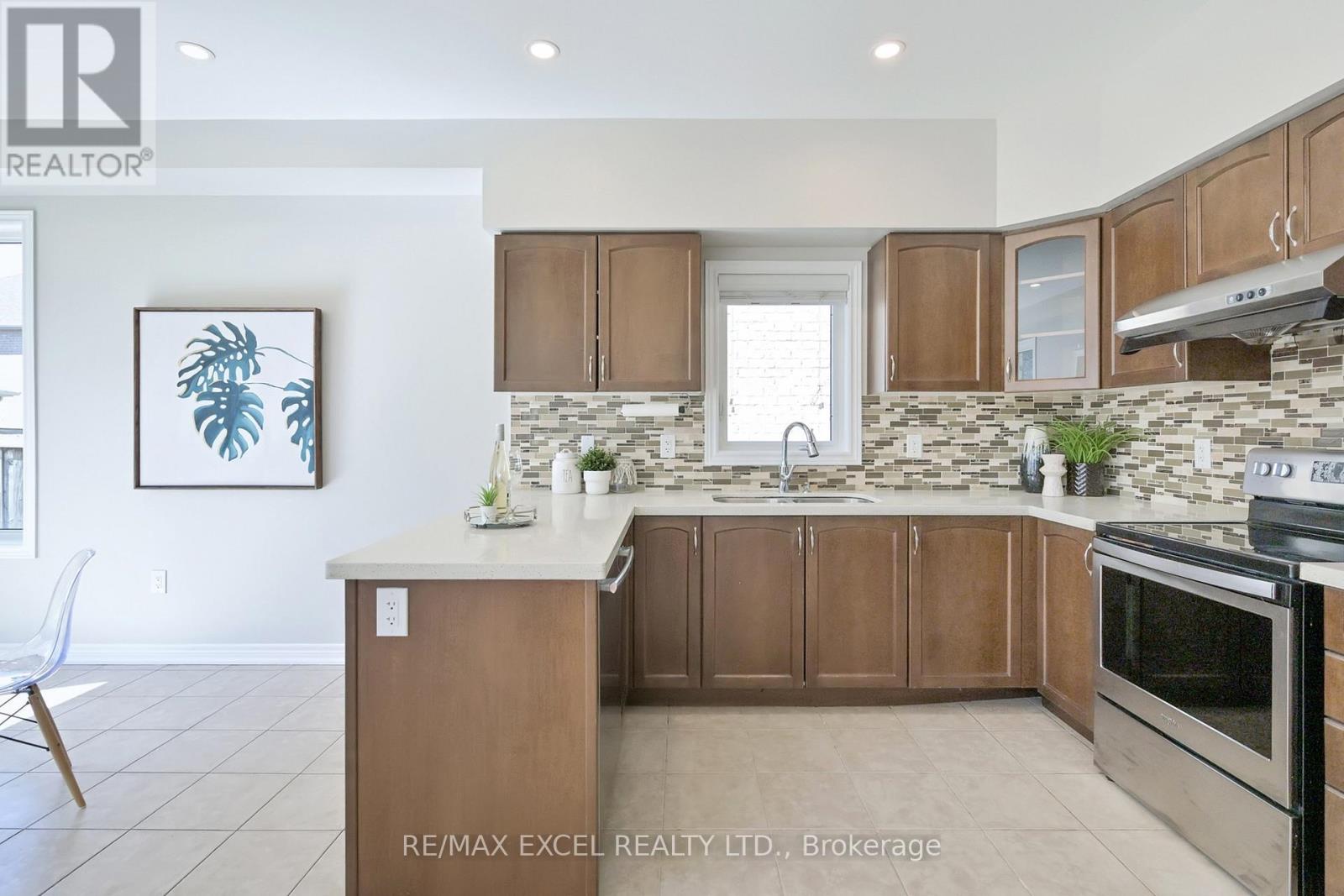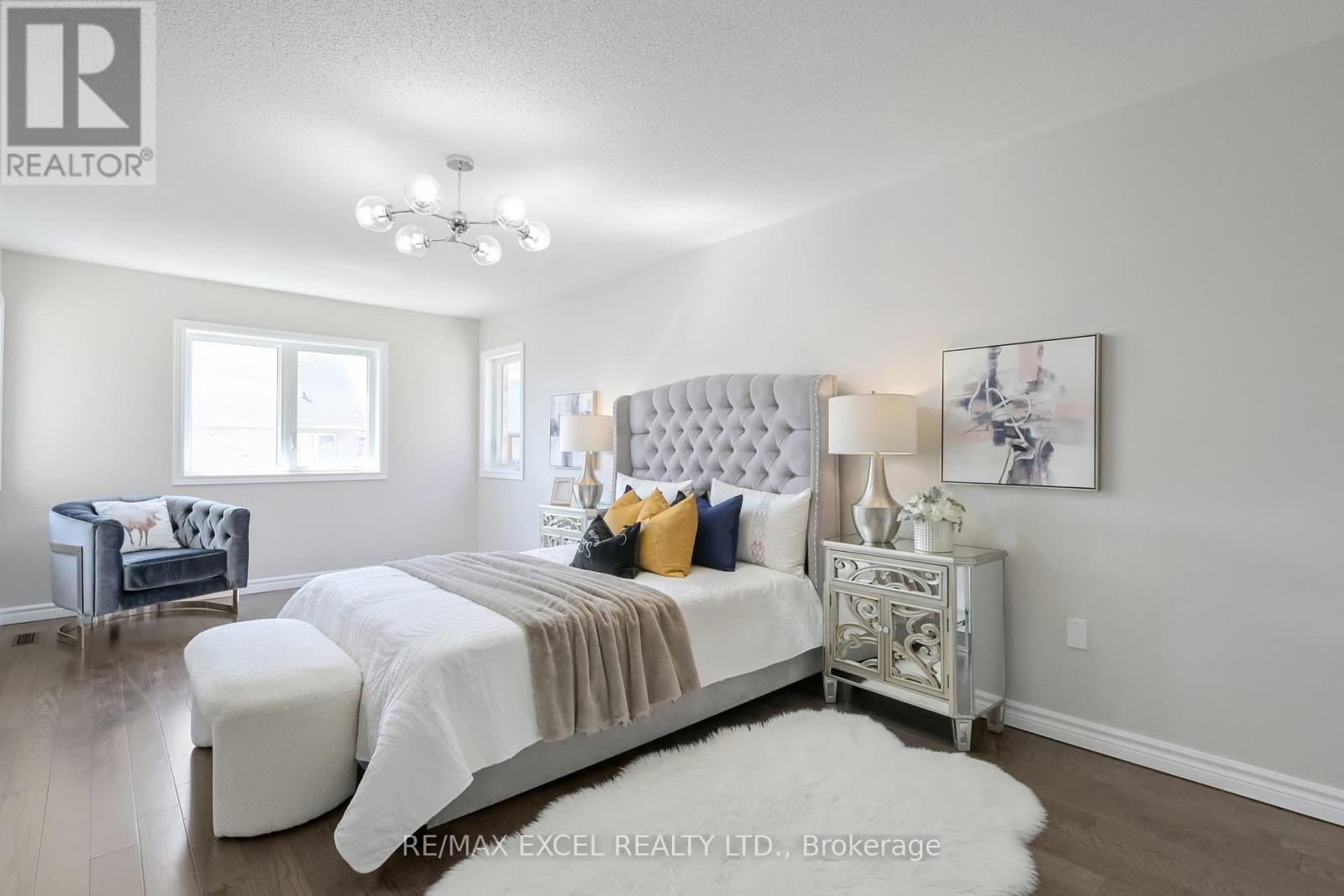66 Eakin Mill Road Markham (Wismer), Ontario L6E 1N9
$1,499,000
High-Demand Wismer Community! Double-door entrance with an open-to-above grand foyer. 9 ft ceiling on the main floor. Hardwood flooring throughout and a modern kitchen with quartz countertops. Main floor laundry with direct access to the garage. Spacious double-door primary bedroom with a 5-piece ensuite and large walk-in closet. Roof replaced in 2022. Range hood, electric stove, and fridge replaced within the last 2 years. Stainless steel appliances, Duet steam washer & dryer, central A/C, 2 garage door remotes, and all existing light fixtures included. No sidewalk more driveway space for parking. Walk to top-ranked schools, parks, and transit John McCrae P.S., Bur Oak S.S., Sam Chapman P.S. (French Immersion). Also close to public transit and community amenities! (id:55499)
Open House
This property has open houses!
2:00 pm
Ends at:4:00 pm
2:00 pm
Ends at:4:00 pm
Property Details
| MLS® Number | N12091116 |
| Property Type | Single Family |
| Community Name | Wismer |
| Parking Space Total | 4 |
Building
| Bathroom Total | 3 |
| Bedrooms Above Ground | 4 |
| Bedrooms Total | 4 |
| Basement Development | Unfinished |
| Basement Type | N/a (unfinished) |
| Construction Style Attachment | Detached |
| Cooling Type | Central Air Conditioning |
| Exterior Finish | Brick |
| Fireplace Present | Yes |
| Flooring Type | Ceramic, Hardwood |
| Foundation Type | Unknown |
| Half Bath Total | 1 |
| Heating Fuel | Natural Gas |
| Heating Type | Forced Air |
| Stories Total | 2 |
| Size Interior | 2500 - 3000 Sqft |
| Type | House |
| Utility Water | Municipal Water |
Parking
| Attached Garage | |
| Garage |
Land
| Acreage | No |
| Sewer | Sanitary Sewer |
| Size Depth | 101 Ft ,8 In |
| Size Frontage | 40 Ft |
| Size Irregular | 40 X 101.7 Ft |
| Size Total Text | 40 X 101.7 Ft |
Rooms
| Level | Type | Length | Width | Dimensions |
|---|---|---|---|---|
| Second Level | Primary Bedroom | 6.4 m | 5.18 m | 6.4 m x 5.18 m |
| Second Level | Bedroom 2 | 3.66 m | 3.05 m | 3.66 m x 3.05 m |
| Second Level | Bedroom 3 | 4.88 m | 3.05 m | 4.88 m x 3.05 m |
| Second Level | Bedroom 4 | 3.66 m | 2.74 m | 3.66 m x 2.74 m |
| Main Level | Kitchen | 3.35 m | 3.05 m | 3.35 m x 3.05 m |
| Main Level | Eating Area | 3.35 m | 3.35 m | 3.35 m x 3.35 m |
| Main Level | Family Room | 5.43 m | 3.54 m | 5.43 m x 3.54 m |
| Main Level | Living Room | 6.4 m | 3.66 m | 6.4 m x 3.66 m |
https://www.realtor.ca/real-estate/28186843/66-eakin-mill-road-markham-wismer-wismer
Interested?
Contact us for more information

















































