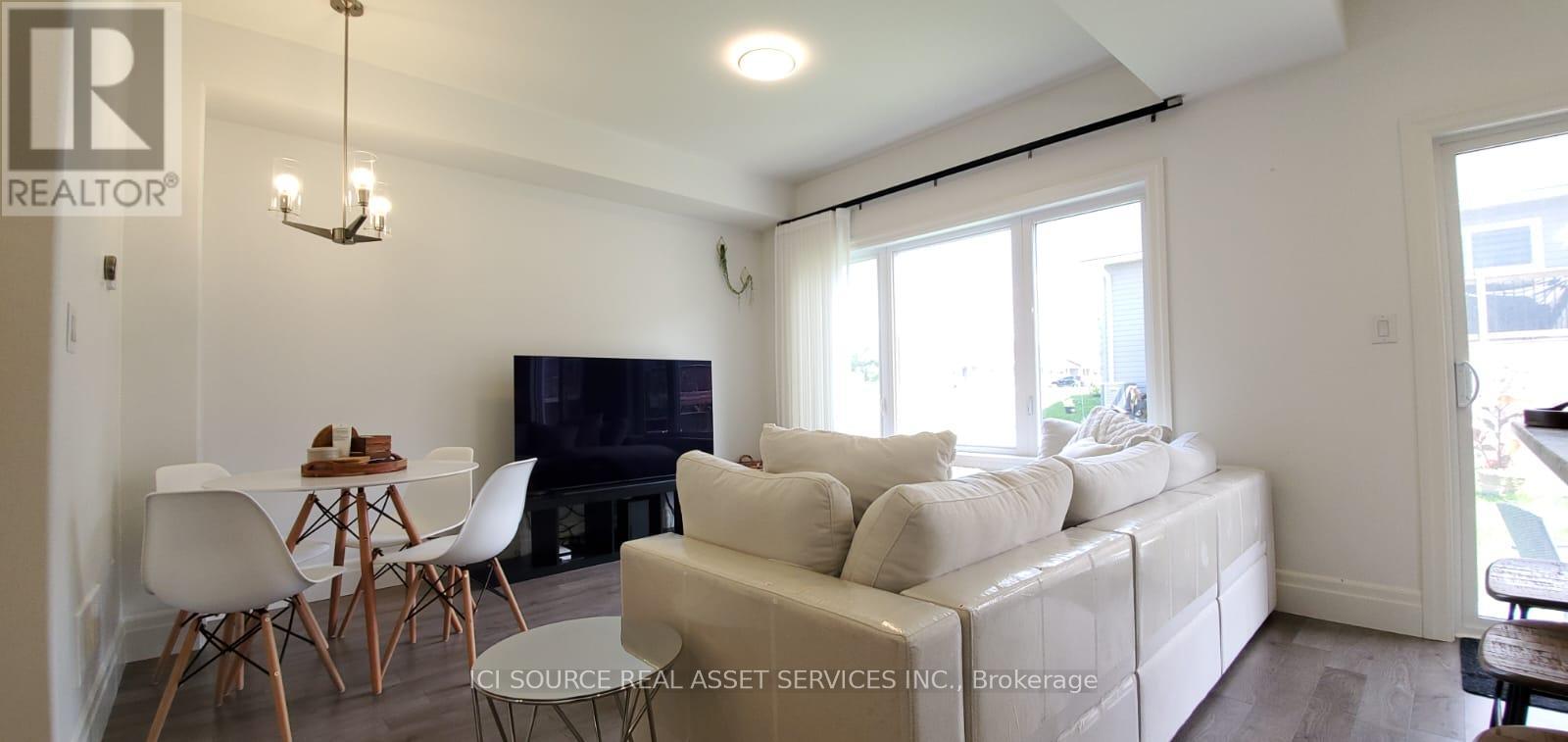3 Bedroom
4 Bathroom
Central Air Conditioning
Forced Air
$2,650 Monthly
For Rent: $2,650/month (Utilities Extra)Newly Built Townhouse in Talbot on the Trail. This modern corner-lot townhouse offers 3 bedrooms, 2 full bathrooms on the upper floor, 1 powder room on the main floor, and a full bathroom in the finished basement. Features include new stainless steel appliances, in-unit laundry, central heating and cooling, and a finished basement with a wet bar. Enjoy a one-car garage, additional driveway parking, and side and back yard space. Located in a quiet neighborhood, its close to Downtown Pictons shops and restaurants. **** EXTRAS **** Utilities Not Included *For Additional Property Details Click The Brochure Icon Below* (id:55499)
Property Details
|
MLS® Number
|
X9350567 |
|
Property Type
|
Single Family |
|
Community Name
|
Picton |
|
Parking Space Total
|
2 |
Building
|
Bathroom Total
|
4 |
|
Bedrooms Above Ground
|
3 |
|
Bedrooms Total
|
3 |
|
Appliances
|
Dishwasher, Microwave, Refrigerator, Stove |
|
Basement Development
|
Finished |
|
Basement Type
|
N/a (finished) |
|
Construction Style Attachment
|
Attached |
|
Cooling Type
|
Central Air Conditioning |
|
Exterior Finish
|
Vinyl Siding |
|
Foundation Type
|
Unknown |
|
Half Bath Total
|
1 |
|
Heating Fuel
|
Natural Gas |
|
Heating Type
|
Forced Air |
|
Stories Total
|
2 |
|
Type
|
Row / Townhouse |
|
Utility Water
|
Municipal Water |
Parking
Land
|
Acreage
|
No |
|
Sewer
|
Sanitary Sewer |
|
Size Frontage
|
39 Ft ,3 In |
|
Size Irregular
|
39.29 Ft |
|
Size Total Text
|
39.29 Ft |
Rooms
| Level |
Type |
Length |
Width |
Dimensions |
|
Second Level |
Primary Bedroom |
4.5 m |
3.3 m |
4.5 m x 3.3 m |
|
Second Level |
Bedroom 2 |
2.6 m |
3.4 m |
2.6 m x 3.4 m |
|
Second Level |
Bedroom 3 |
3.7 m |
3 m |
3.7 m x 3 m |
|
Second Level |
Bathroom |
1.4 m |
2.1 m |
1.4 m x 2.1 m |
|
Second Level |
Bathroom |
1.7 m |
2.4 m |
1.7 m x 2.4 m |
|
Basement |
Bathroom |
3.1 m |
1.4 m |
3.1 m x 1.4 m |
|
Basement |
Other |
2.2 m |
1.4 m |
2.2 m x 1.4 m |
|
Basement |
Family Room |
5.4 m |
3.2 m |
5.4 m x 3.2 m |
|
Main Level |
Living Room |
3.8 m |
3.6 m |
3.8 m x 3.6 m |
|
Main Level |
Kitchen |
3.8 m |
2.6 m |
3.8 m x 2.6 m |
|
Main Level |
Foyer |
5.76 m |
1.68 m |
5.76 m x 1.68 m |
|
Main Level |
Bathroom |
1.7 m |
1.5 m |
1.7 m x 1.5 m |
https://www.realtor.ca/real-estate/27417850/66-campbell-crescent-prince-edward-county-picton-picton




















