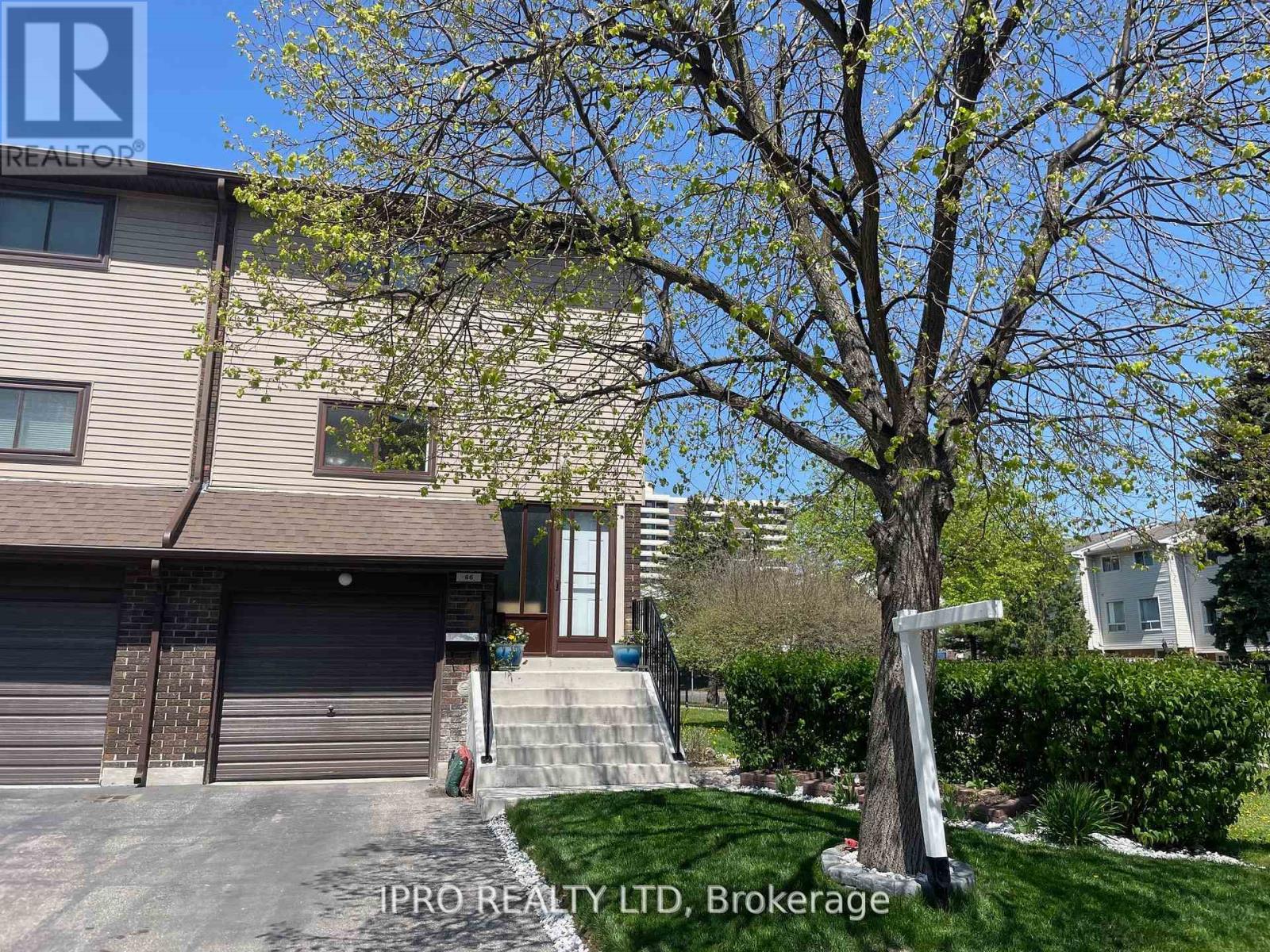66 - 66 Carleton Place Brampton (Bramalea West Industrial), Ontario L6T 3Z4
3 Bedroom
2 Bathroom
1200 - 1399 sqft
Central Air Conditioning
Forced Air
$619,000Maintenance, Water, Cable TV, Common Area Maintenance, Insurance, Parking
$803.28 Monthly
Maintenance, Water, Cable TV, Common Area Maintenance, Insurance, Parking
$803.28 MonthlyWelcome to this fantastic, spacious and well kept end unit carpet-free, conveniently located, walking distance to Bramalea City Centre, minutes to Highway 401, parks and schools. Featuring spacious living room, eat-in kitchen, separate dining, large windows, tons of natural light, semi-detached like, freshly painted, driveway sits 2 vehicles, nearby parks, transit, community centre. (id:55499)
Property Details
| MLS® Number | W12149048 |
| Property Type | Single Family |
| Community Name | Bramalea West Industrial |
| Amenities Near By | Park, Public Transit, Schools |
| Community Features | Pet Restrictions, Community Centre |
| Features | Level Lot |
| Parking Space Total | 3 |
Building
| Bathroom Total | 2 |
| Bedrooms Above Ground | 3 |
| Bedrooms Total | 3 |
| Age | 31 To 50 Years |
| Amenities | Visitor Parking |
| Appliances | Dryer, Stove, Washer, Window Coverings, Refrigerator |
| Basement Development | Finished |
| Basement Type | N/a (finished) |
| Cooling Type | Central Air Conditioning |
| Exterior Finish | Concrete, Vinyl Siding |
| Flooring Type | Laminate, Ceramic |
| Half Bath Total | 1 |
| Heating Fuel | Natural Gas |
| Heating Type | Forced Air |
| Stories Total | 3 |
| Size Interior | 1200 - 1399 Sqft |
| Type | Row / Townhouse |
Parking
| Garage |
Land
| Acreage | No |
| Land Amenities | Park, Public Transit, Schools |
| Zoning Description | Residential |
Rooms
| Level | Type | Length | Width | Dimensions |
|---|---|---|---|---|
| Second Level | Primary Bedroom | 5.36 m | 3.56 m | 5.36 m x 3.56 m |
| Second Level | Bedroom 2 | 4.75 m | 2.7 m | 4.75 m x 2.7 m |
| Second Level | Bedroom 3 | 3.72 m | 2.54 m | 3.72 m x 2.54 m |
| Lower Level | Recreational, Games Room | 3.57 m | 3.42 m | 3.57 m x 3.42 m |
| Main Level | Living Room | 5.3 m | 9.2 m | 5.3 m x 9.2 m |
| Main Level | Dining Room | 3.26 m | 3.2 m | 3.26 m x 3.2 m |
| Main Level | Kitchen | 2.77 m | 2.2 m | 2.77 m x 2.2 m |
Interested?
Contact us for more information




















