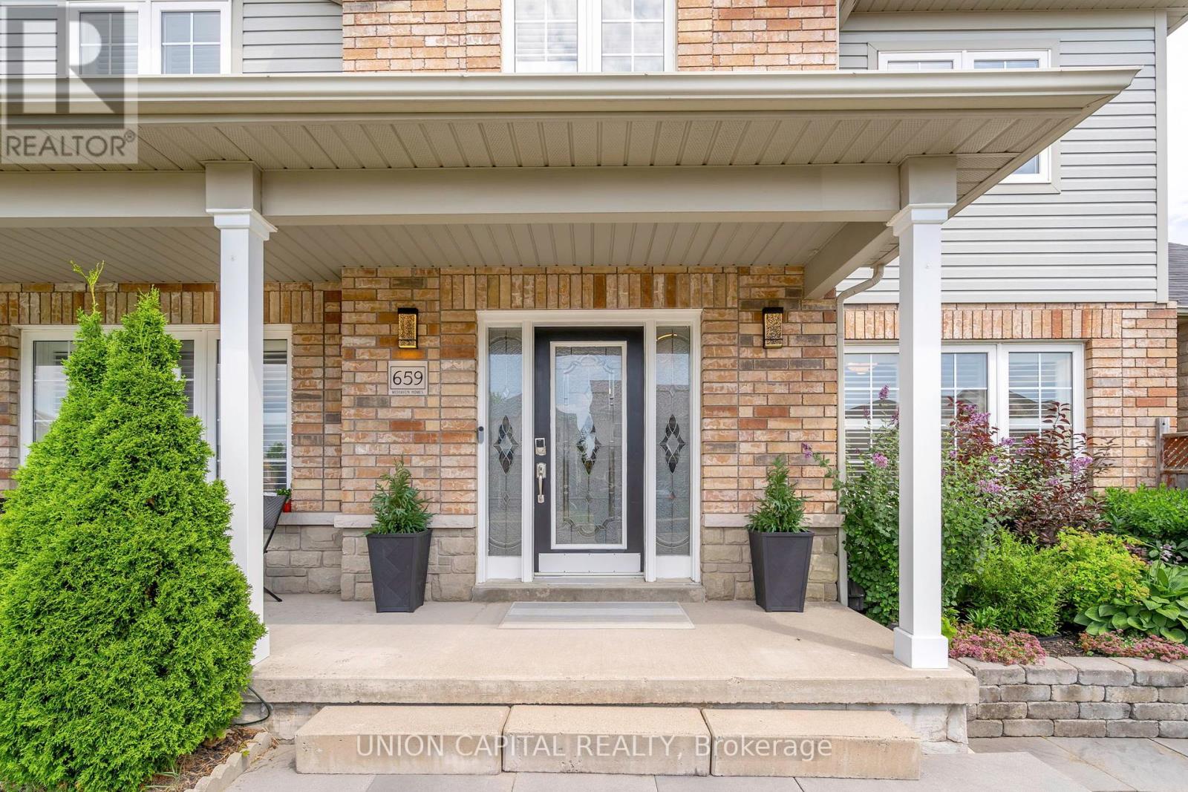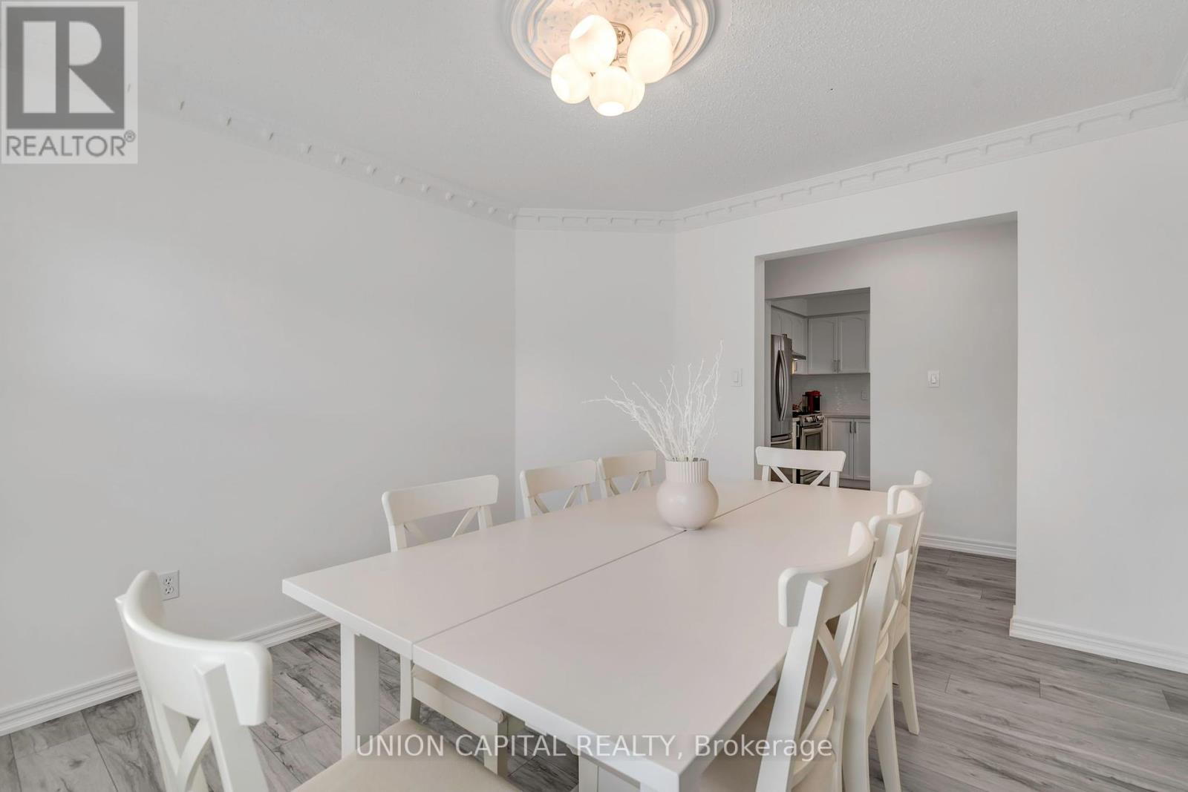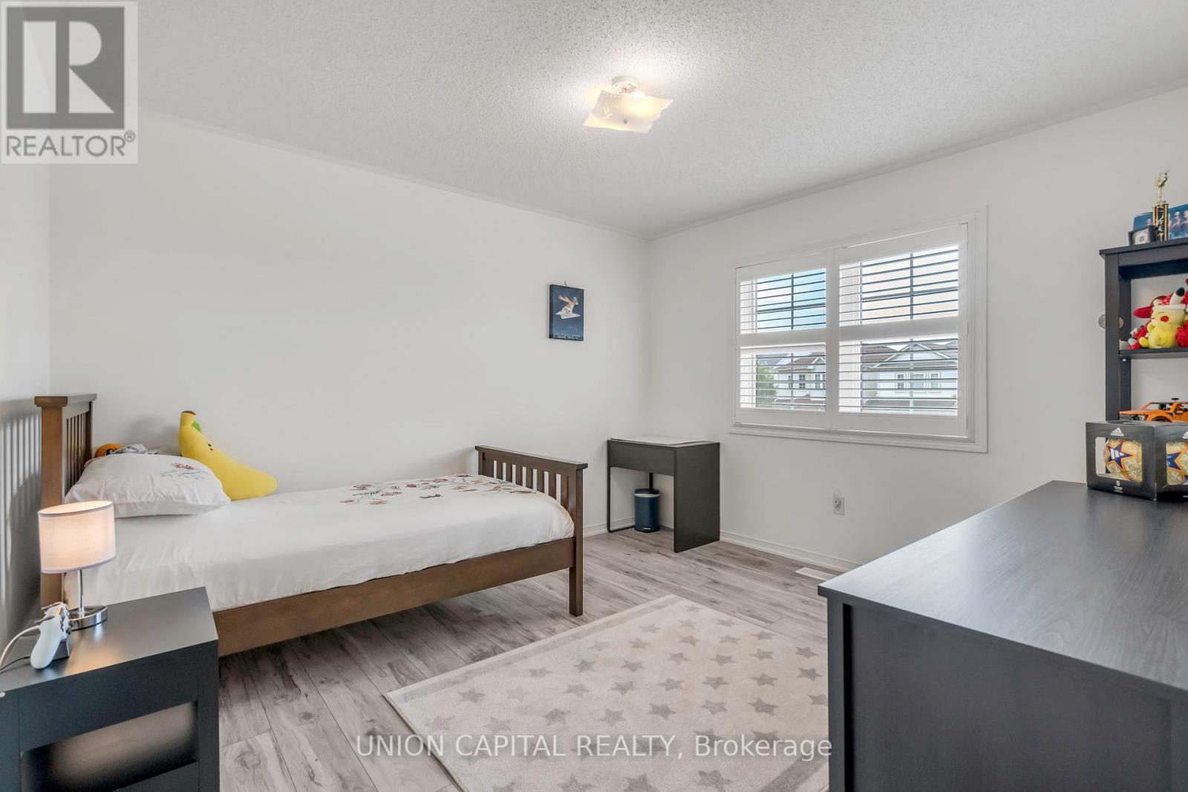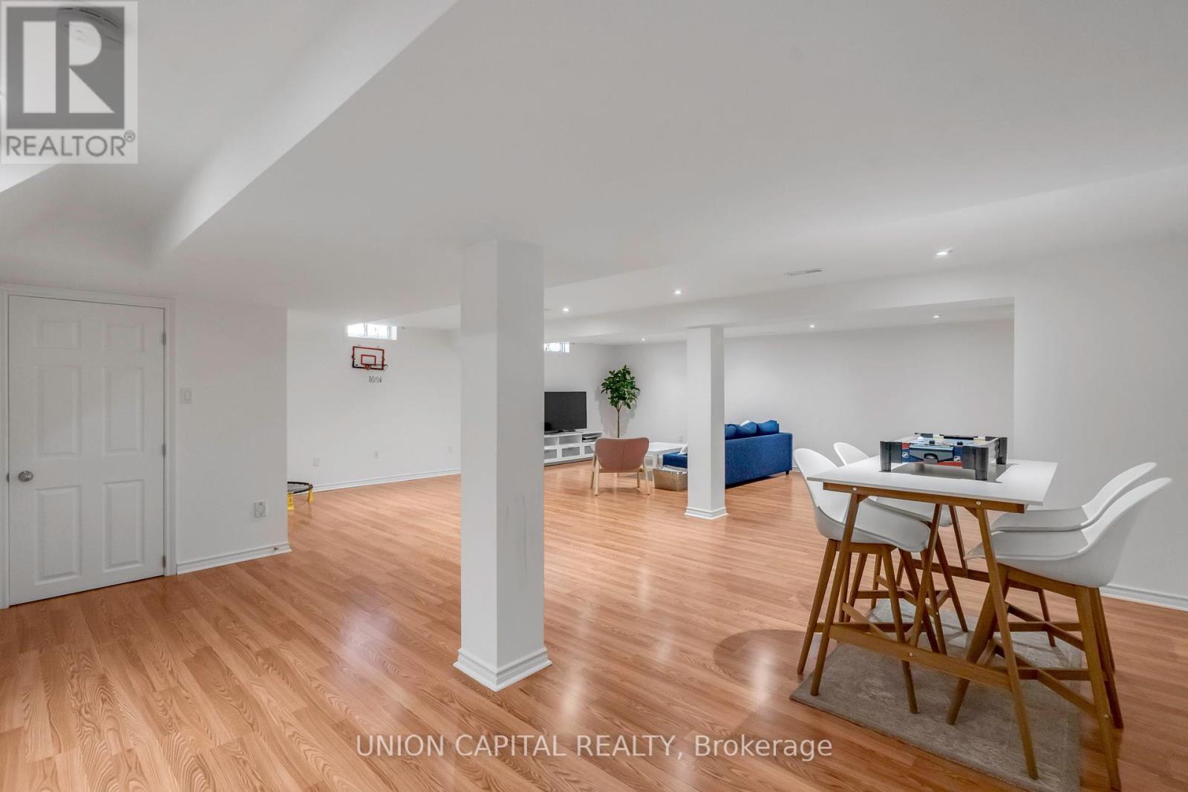4 Bedroom
4 Bathroom
Fireplace
Central Air Conditioning
Forced Air
$1,199,999
Welcome to this newly renovated, sun-filled, detached, double-car garage corner lot beauty in one of Oshawa's most desirable neighborhoods! Renovated in 2021, this stunning home features brand-new appliances, stylish new luxury vinyl flooring throughout main and 2nd floors, fresh paint, a modern kitchen, epoxy-coated garage floors, and so much more!!! The backyard is a true oasis, boasting a large deck and a spacious grassy area, perfect for hosting family and friends all summer long. Beyond its charm and comfort, this home is ideally located close to top-rated schools, a major university, and serene parks, offering the perfect setting for both relaxation and recreation. With convenient access to major highways, including the 407, commuting is a breeze, making this the perfect place to call home. **** EXTRAS **** Furniture also for sale. Please ask if clients are interested. (id:55499)
Property Details
|
MLS® Number
|
E9390130 |
|
Property Type
|
Single Family |
|
Community Name
|
Taunton |
|
Amenities Near By
|
Park, Schools |
|
Parking Space Total
|
4 |
Building
|
Bathroom Total
|
4 |
|
Bedrooms Above Ground
|
4 |
|
Bedrooms Total
|
4 |
|
Appliances
|
Water Purifier, Dishwasher, Dryer, Refrigerator, Stove, Washer |
|
Basement Development
|
Finished |
|
Basement Type
|
N/a (finished) |
|
Construction Style Attachment
|
Detached |
|
Cooling Type
|
Central Air Conditioning |
|
Exterior Finish
|
Brick |
|
Fireplace Present
|
Yes |
|
Flooring Type
|
Vinyl, Laminate |
|
Foundation Type
|
Brick |
|
Half Bath Total
|
1 |
|
Heating Fuel
|
Natural Gas |
|
Heating Type
|
Forced Air |
|
Stories Total
|
2 |
|
Type
|
House |
|
Utility Water
|
Municipal Water |
Parking
Land
|
Acreage
|
No |
|
Land Amenities
|
Park, Schools |
|
Sewer
|
Sanitary Sewer |
|
Size Depth
|
118 Ft ,2 In |
|
Size Frontage
|
49 Ft ,2 In |
|
Size Irregular
|
49.24 X 118.22 Ft |
|
Size Total Text
|
49.24 X 118.22 Ft |
Rooms
| Level |
Type |
Length |
Width |
Dimensions |
|
Second Level |
Primary Bedroom |
4.9 m |
5.4 m |
4.9 m x 5.4 m |
|
Second Level |
Bedroom 2 |
3.4 m |
3.7 m |
3.4 m x 3.7 m |
|
Second Level |
Bedroom 3 |
3.4 m |
3.7 m |
3.4 m x 3.7 m |
|
Second Level |
Bedroom 4 |
3.1 m |
3.3 m |
3.1 m x 3.3 m |
|
Basement |
Recreational, Games Room |
7.03 m |
7.02 m |
7.03 m x 7.02 m |
|
Main Level |
Living Room |
3.7 m |
3.1 m |
3.7 m x 3.1 m |
|
Main Level |
Dining Room |
3.4 m |
3.4 m |
3.4 m x 3.4 m |
|
Main Level |
Kitchen |
3.6 m |
3 m |
3.6 m x 3 m |
|
Main Level |
Eating Area |
3.7 m |
4.5 m |
3.7 m x 4.5 m |
|
Main Level |
Family Room |
3.7 m |
4.5 m |
3.7 m x 4.5 m |
https://www.realtor.ca/real-estate/27524726/659-ormond-drive-oshawa-taunton-taunton










































