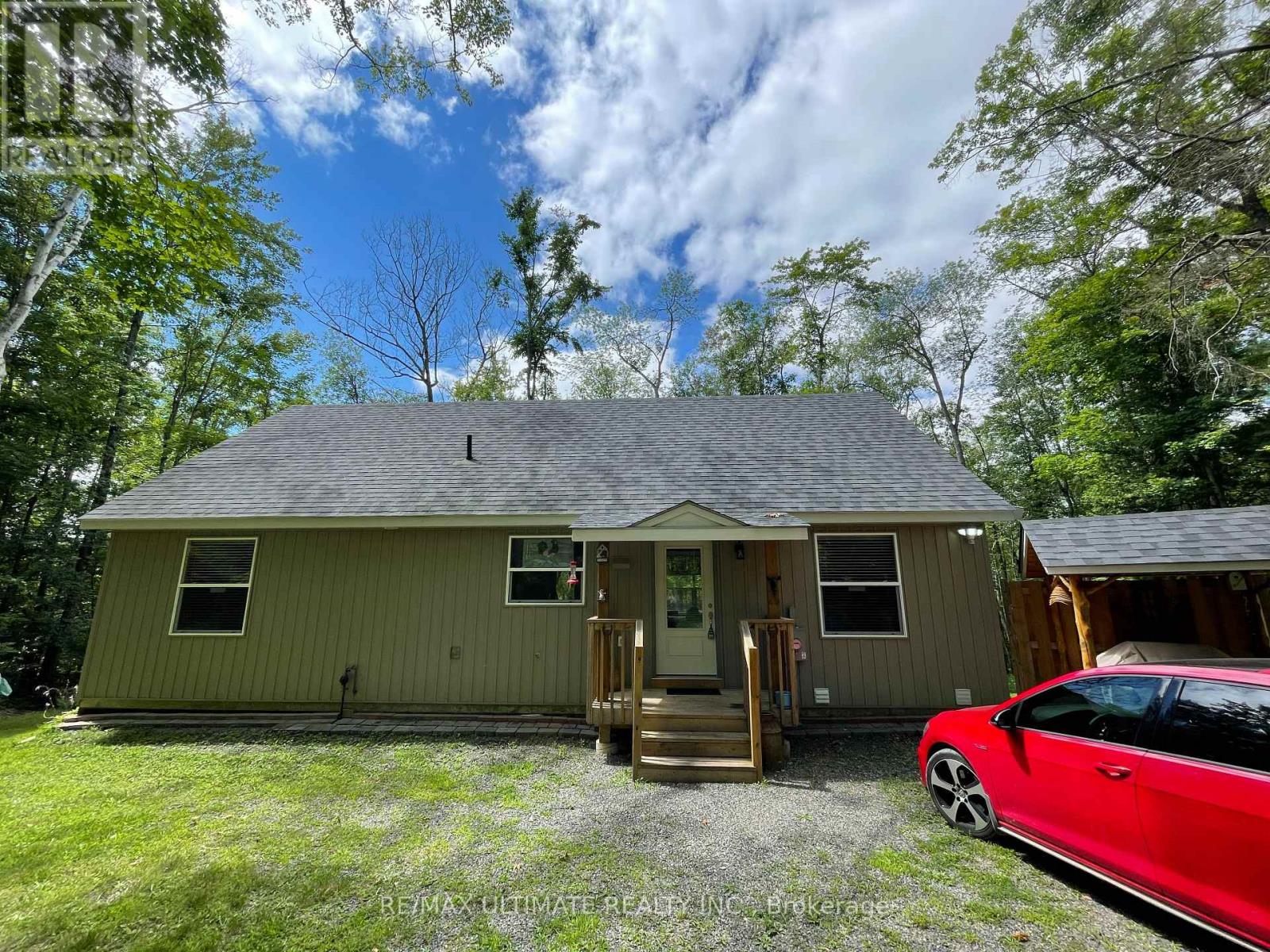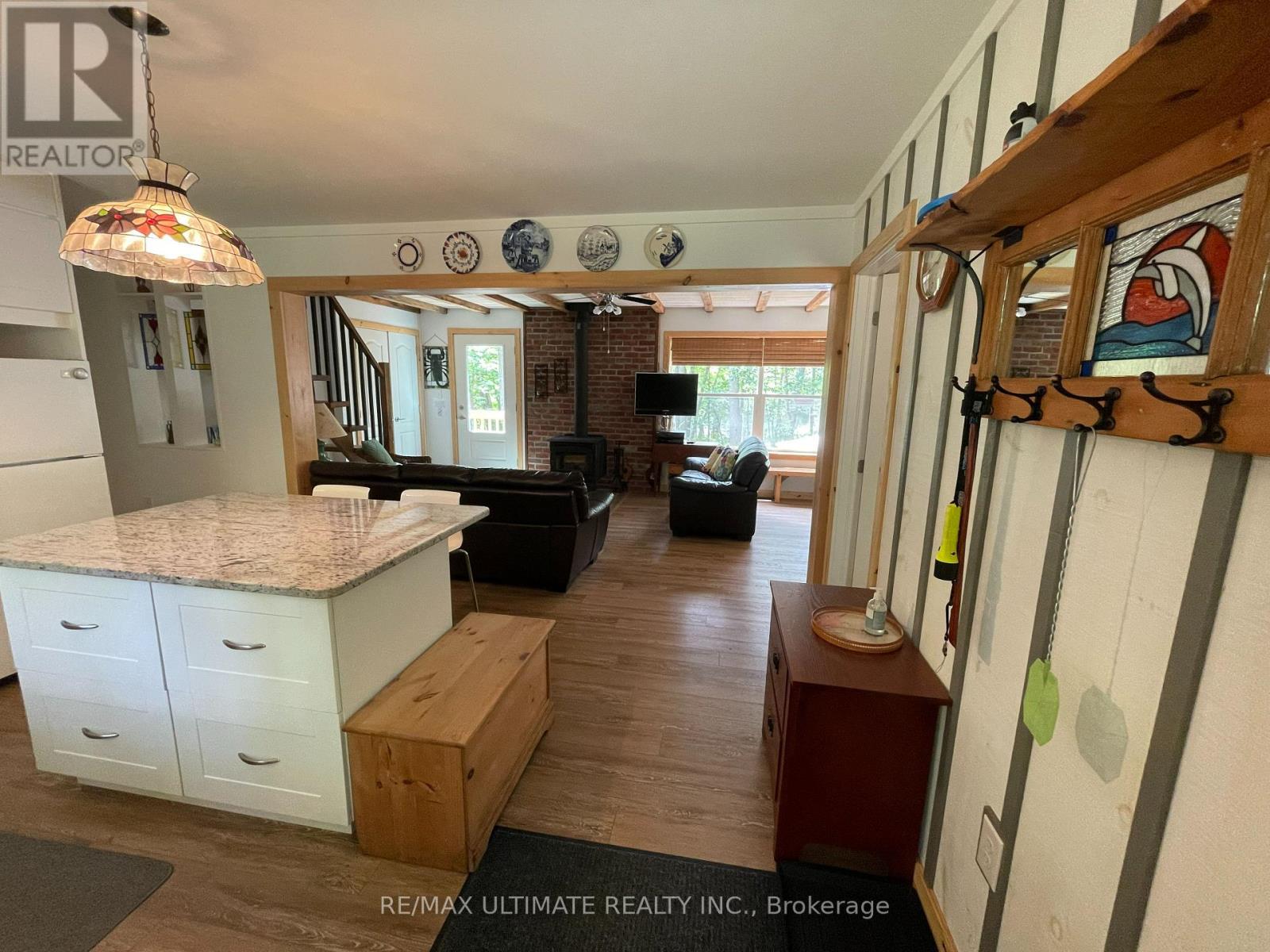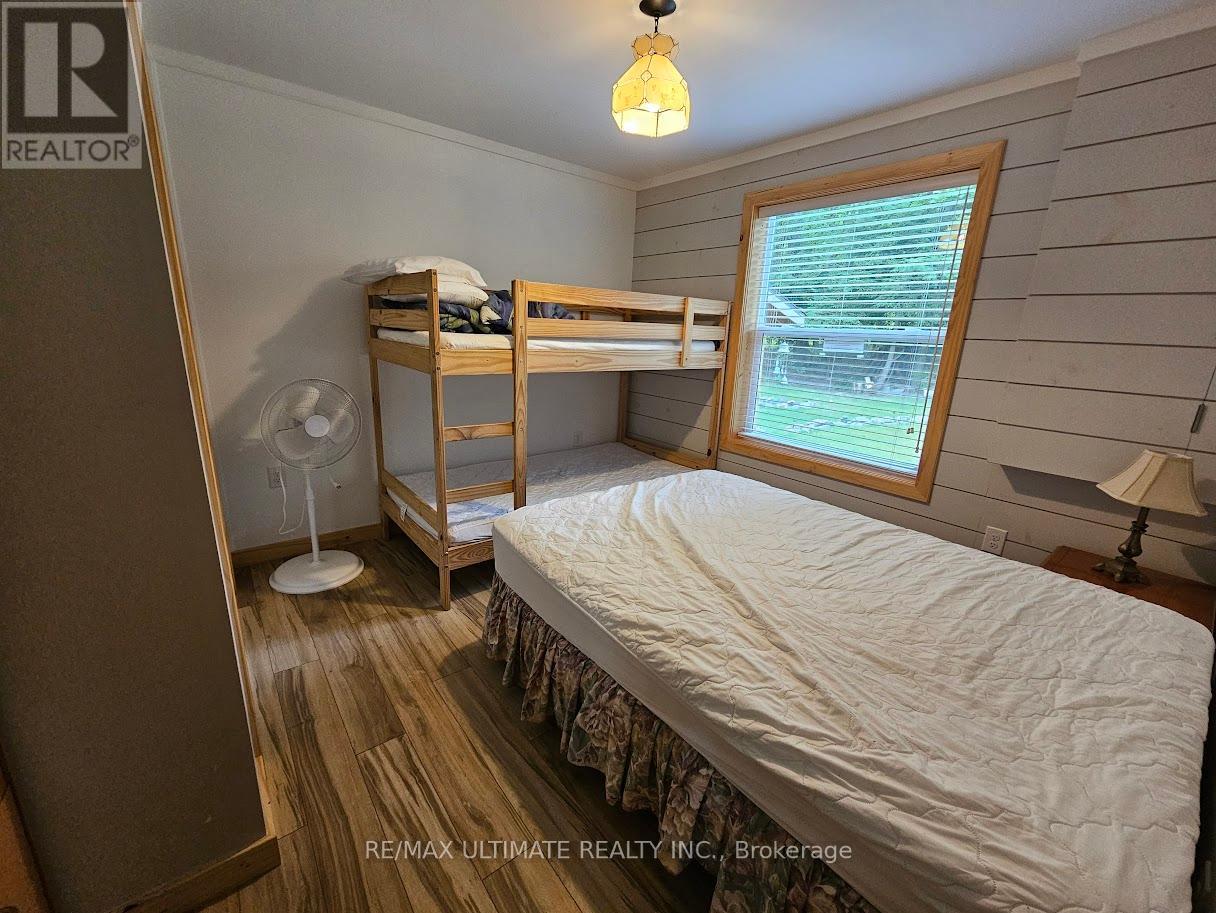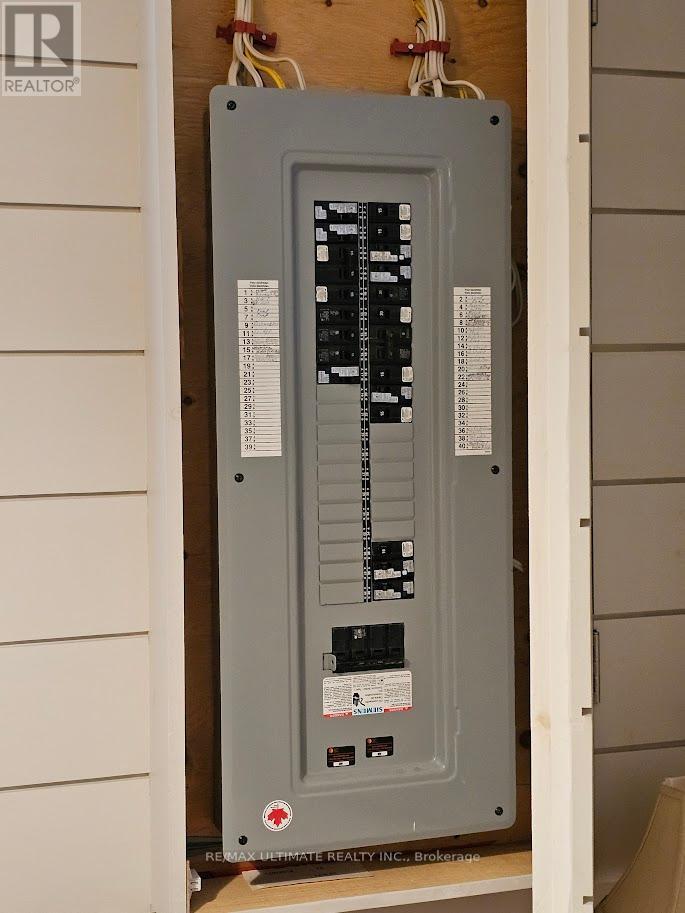659 Bowen Road Havelock-Belmont-Methuen, Ontario K0L 1Z0
3 Bedroom
1 Bathroom
Fireplace
Forced Air
Waterfront
$999,000
Newly Built In 2021, This Four Season Cottage In A Private And Peaceful Waterfront Setting Is The Perfect Getaway From The Hussle And Bustle Of City Life. Well Designed Open Concept Layout Allows Sunrays And Natural Light To Flow Through The Property. Three Spacious Bedrooms With Closets Allow Each Member To Have Their Own Space When Needed. Functional Kitchen With Large Island And Living Room With Wood Burning Stove And View Of Crowe River Allows For Family Time And Connection. Minutes To Havelock And Campbellford. **** EXTRAS **** 200 amp Service (id:55499)
Property Details
| MLS® Number | X9344071 |
| Property Type | Single Family |
| Community Name | Rural Havelock-Belmont-Methuen |
| Amenities Near By | Beach |
| Features | Cul-de-sac, Wooded Area, Carpet Free |
| Parking Space Total | 8 |
| Structure | Dock |
| View Type | Direct Water View |
| Water Front Name | Crowe |
| Water Front Type | Waterfront |
Building
| Bathroom Total | 1 |
| Bedrooms Above Ground | 3 |
| Bedrooms Total | 3 |
| Appliances | Water Heater, Dishwasher, Furniture, Refrigerator, Stove |
| Basement Development | Partially Finished |
| Basement Type | Crawl Space (partially Finished) |
| Construction Style Attachment | Detached |
| Exterior Finish | Vinyl Siding |
| Fireplace Present | Yes |
| Fireplace Type | Woodstove |
| Flooring Type | Laminate |
| Foundation Type | Poured Concrete |
| Heating Fuel | Propane |
| Heating Type | Forced Air |
| Stories Total | 2 |
| Type | House |
Land
| Access Type | Year-round Access |
| Acreage | No |
| Land Amenities | Beach |
| Sewer | Septic System |
| Size Depth | 413 Ft ,11 In |
| Size Frontage | 240 Ft |
| Size Irregular | 240 X 413.94 Ft |
| Size Total Text | 240 X 413.94 Ft |
| Surface Water | River/stream |
Rooms
| Level | Type | Length | Width | Dimensions |
|---|---|---|---|---|
| Second Level | Recreational, Games Room | 3.55 m | 5.61 m | 3.55 m x 5.61 m |
| Second Level | Recreational, Games Room | 3.55 m | 7.56 m | 3.55 m x 7.56 m |
| Main Level | Kitchen | 4.5736 m | 3.59 m | 4.5736 m x 3.59 m |
| Main Level | Living Room | 9.87 m | 3.59 m | 9.87 m x 3.59 m |
| Main Level | Dining Room | 9.87 m | 3.59 m | 9.87 m x 3.59 m |
| Main Level | Primary Bedroom | 4.64 m | 3.55 m | 4.64 m x 3.55 m |
| Main Level | Bedroom 2 | 3.55 m | 3.37 m | 3.55 m x 3.37 m |
| Main Level | Bedroom 3 | 3.55 m | 3.37 m | 3.55 m x 3.37 m |
Interested?
Contact us for more information










































