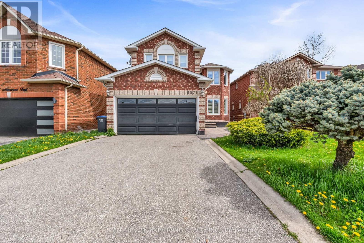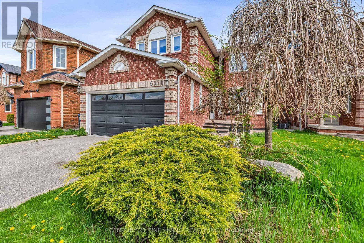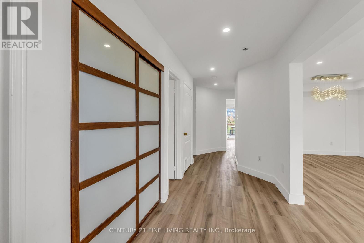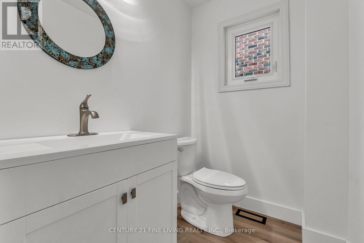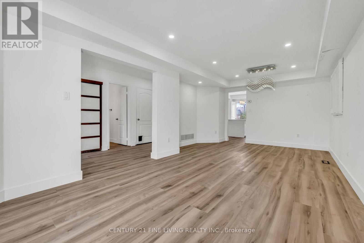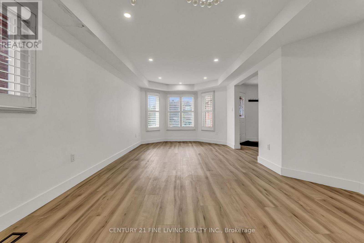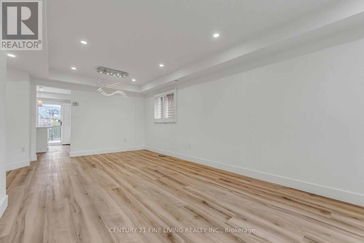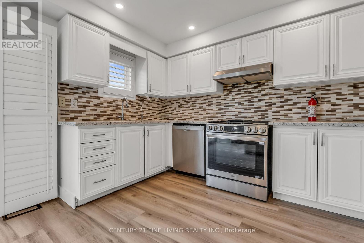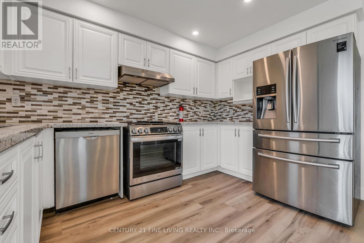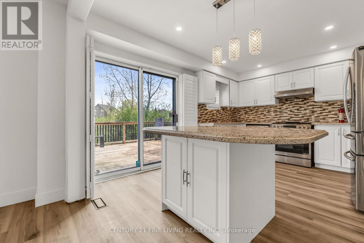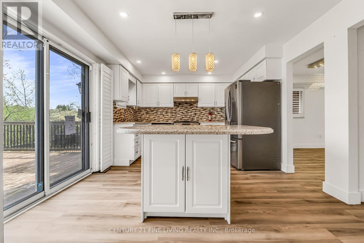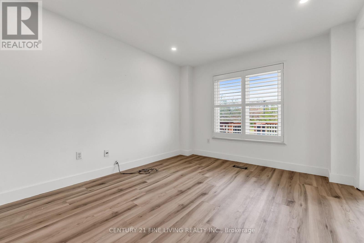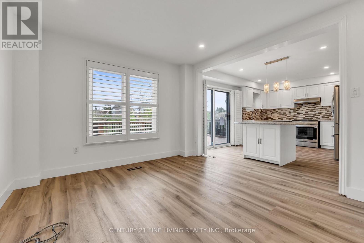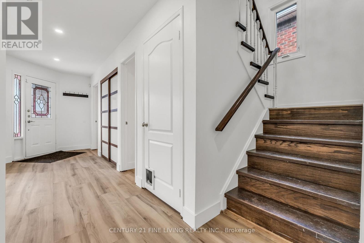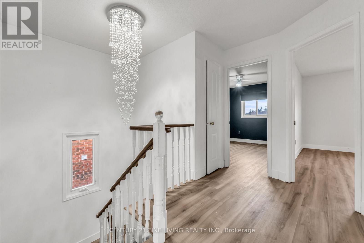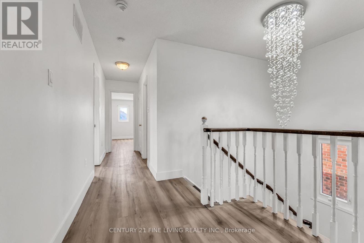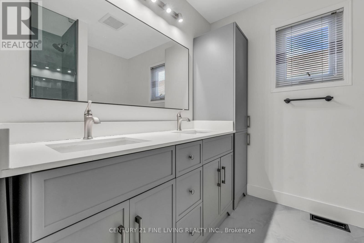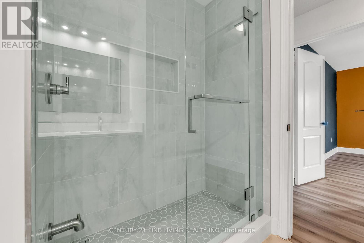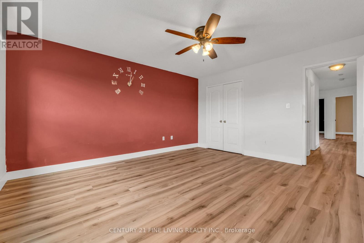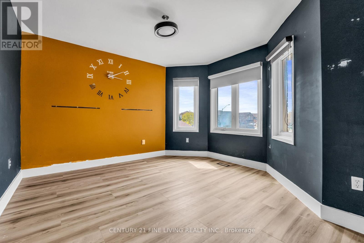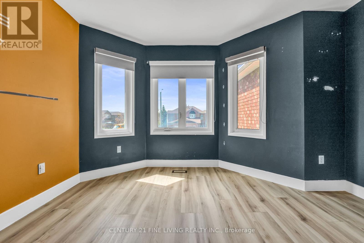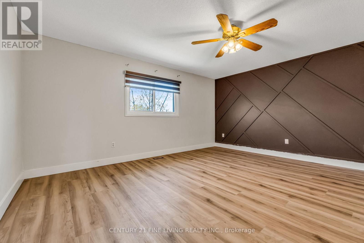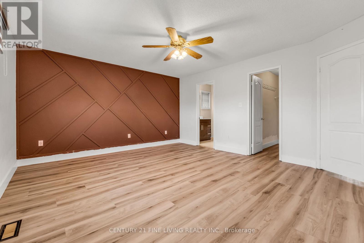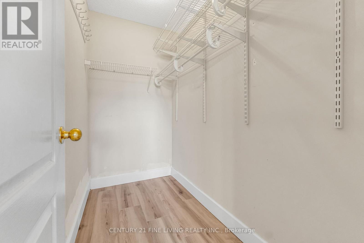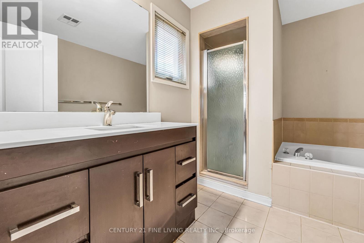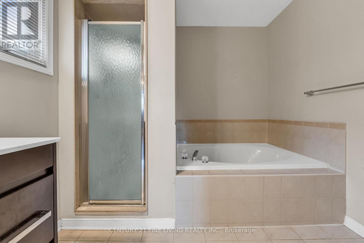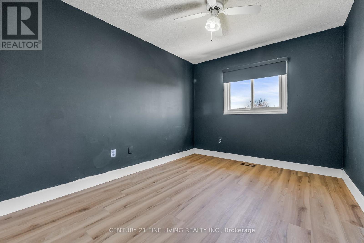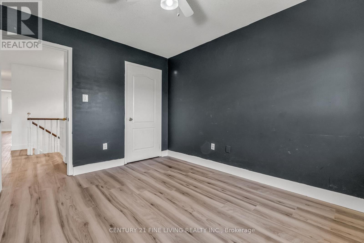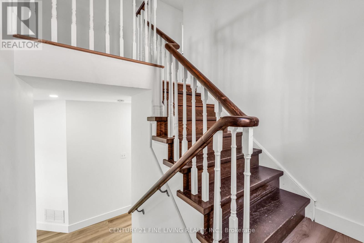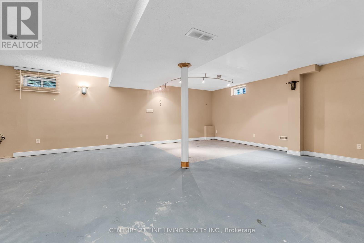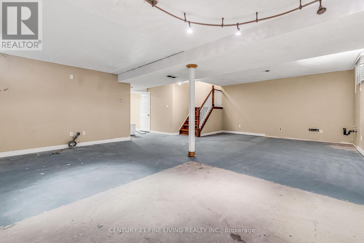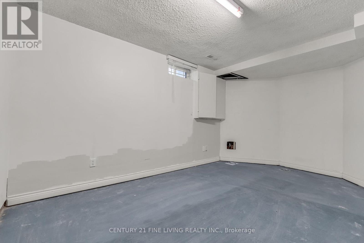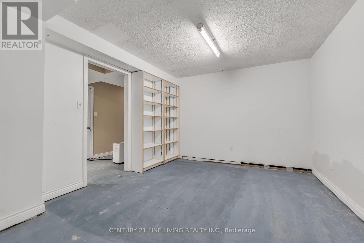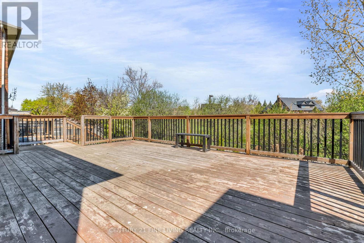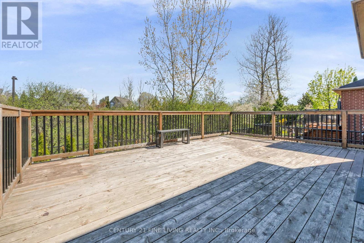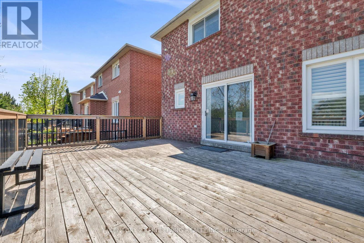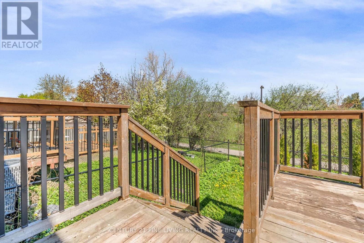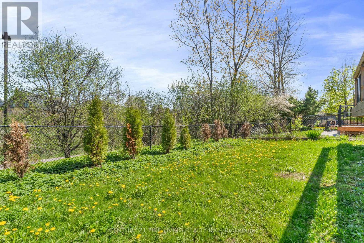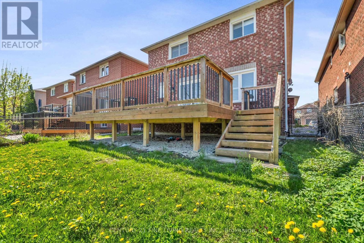5 Bedroom
3 Bathroom
2000 - 2500 sqft
Fireplace
Central Air Conditioning
Forced Air
$1,299,000
****Power of Sale**** Vacant and easy to show. Great opportunity. Renovated Executive 4 Bedroom Home located in one of Mississauga Most Sought After Locations. Open Concept Eat In Kitchen With A Centre Island, Ceramic Backsplash And A Walk Out To The Deck In The Fenced Rear Yard. The Property Backs On To Greenspace. Kitchen Overlooks The Family Room. Large Family Room Has a Fireplace. The Primary Bedroom Has A 4pc Ensuite (Soaker Tub And Separate Shower) And A Walk In Closet. All Other Bedrooms Are Generously Sized. Conveniently Located Main Floor Laundry Room. Large Rec Room In The Basement. There Is A Rough-in In The Basement For A Bathroom. Direct Garage Access. (id:55499)
Property Details
|
MLS® Number
|
W12128660 |
|
Property Type
|
Single Family |
|
Community Name
|
Lisgar |
|
Parking Space Total
|
4 |
Building
|
Bathroom Total
|
3 |
|
Bedrooms Above Ground
|
4 |
|
Bedrooms Below Ground
|
1 |
|
Bedrooms Total
|
5 |
|
Basement Development
|
Partially Finished |
|
Basement Type
|
N/a (partially Finished) |
|
Construction Style Attachment
|
Detached |
|
Cooling Type
|
Central Air Conditioning |
|
Exterior Finish
|
Brick |
|
Fireplace Present
|
Yes |
|
Flooring Type
|
Laminate |
|
Foundation Type
|
Unknown |
|
Half Bath Total
|
1 |
|
Heating Fuel
|
Natural Gas |
|
Heating Type
|
Forced Air |
|
Stories Total
|
2 |
|
Size Interior
|
2000 - 2500 Sqft |
|
Type
|
House |
|
Utility Water
|
Municipal Water |
Parking
Land
|
Acreage
|
No |
|
Sewer
|
Sanitary Sewer |
|
Size Depth
|
110 Ft ,1 In |
|
Size Frontage
|
33 Ft ,4 In |
|
Size Irregular
|
33.4 X 110.1 Ft |
|
Size Total Text
|
33.4 X 110.1 Ft |
Rooms
| Level |
Type |
Length |
Width |
Dimensions |
|
Second Level |
Primary Bedroom |
4.9 m |
4.24 m |
4.9 m x 4.24 m |
|
Second Level |
Bedroom 2 |
4.52 m |
4.25 m |
4.52 m x 4.25 m |
|
Second Level |
Bedroom 3 |
3.81 m |
2.89 m |
3.81 m x 2.89 m |
|
Second Level |
Bedroom 4 |
3.6 m |
2.89 m |
3.6 m x 2.89 m |
|
Basement |
Bedroom 5 |
4.57 m |
3.35 m |
4.57 m x 3.35 m |
|
Basement |
Recreational, Games Room |
7.62 m |
5.94 m |
7.62 m x 5.94 m |
|
Main Level |
Living Room |
7.21 m |
3.3 m |
7.21 m x 3.3 m |
|
Main Level |
Dining Room |
7.21 m |
3.3 m |
7.21 m x 3.3 m |
|
Main Level |
Kitchen |
4.44 m |
3.6 m |
4.44 m x 3.6 m |
|
Main Level |
Family Room |
4.59 m |
3.35 m |
4.59 m x 3.35 m |
https://www.realtor.ca/real-estate/28269677/6571-alderwood-trail-mississauga-lisgar-lisgar

