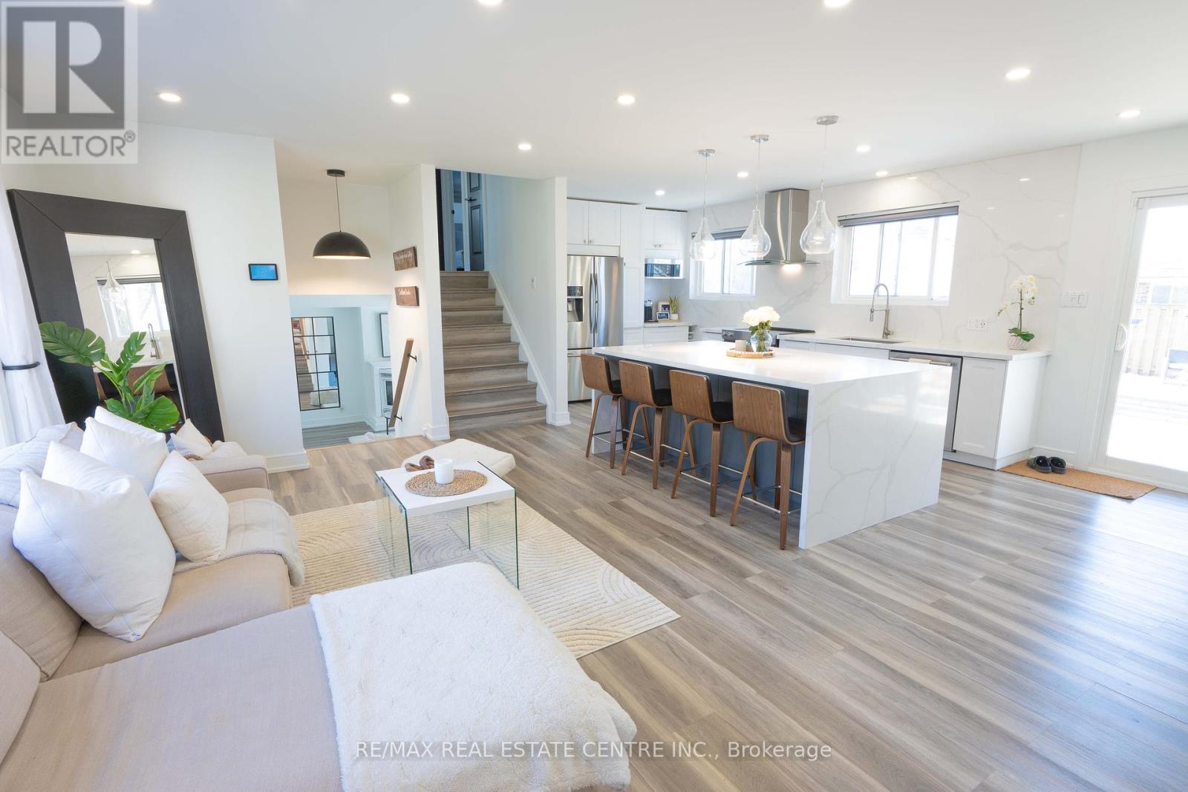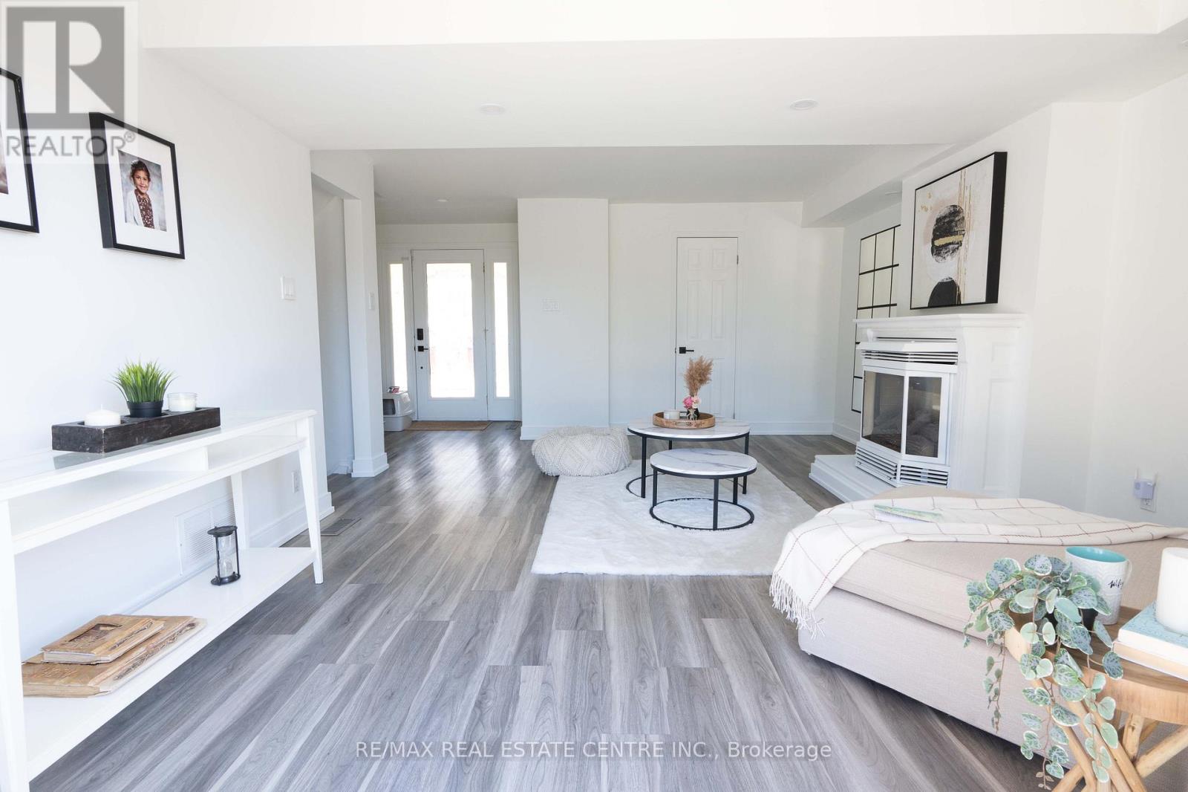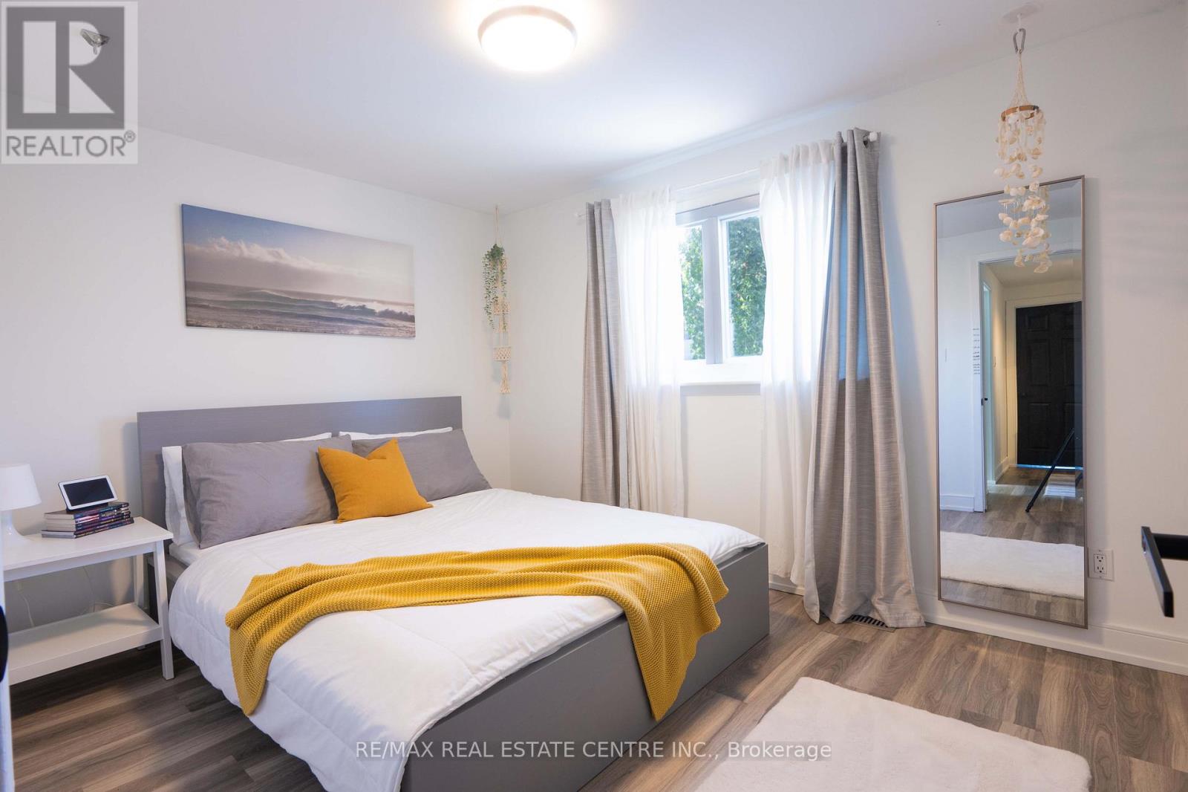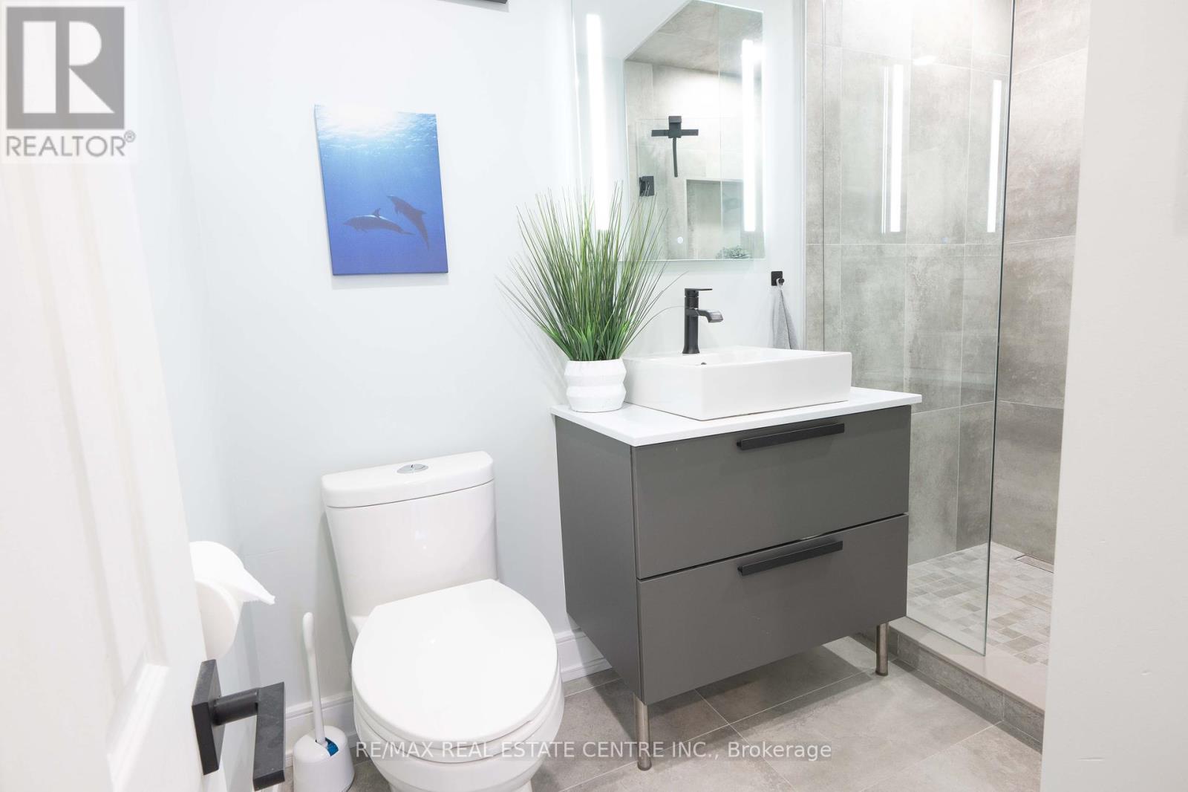656 Meadow Lane Burlington (Appleby), Ontario L7L 4R8
$1,299,000
Beautifully renovated detached home located on a quiet, tree-lined crescent in one of Burlingtons most desirable neighborhoods. Surrounded by oversized lots and manicured lawns, this home features a stunning new kitchen with quartz waterfall countertops, full backsplash, pot lights throughout, and modern appliances including a 2019 dishwasher and 2020 furnace. The third level offers a convenient front-load washer and dryer, while the finished basement includes a cozy gas fireplace, heated bathroom floors, surround sound (app-controlled), and projector wiring. Enjoy your private backyard oasis with a heated saltwater pool and premium Hayward app-controlled equipment (2020). Additional features include Ring camera security and ideal proximity to schools, shopping, GO, transit, and highway access. A perfect blend of luxury, comfort, and locationtruly a must-see! (id:55499)
Open House
This property has open houses!
2:00 pm
Ends at:4:00 pm
2:00 pm
Ends at:4:00 pm
Property Details
| MLS® Number | W12142609 |
| Property Type | Single Family |
| Community Name | Appleby |
| Parking Space Total | 5 |
| Pool Type | Inground Pool |
Building
| Bathroom Total | 3 |
| Bedrooms Above Ground | 3 |
| Bedrooms Below Ground | 1 |
| Bedrooms Total | 4 |
| Amenities | Fireplace(s) |
| Appliances | Water Heater, Dryer, Microwave, Stove, Washer, Refrigerator |
| Basement Development | Finished |
| Basement Type | N/a (finished) |
| Construction Style Attachment | Detached |
| Construction Style Split Level | Sidesplit |
| Cooling Type | Central Air Conditioning |
| Exterior Finish | Brick, Aluminum Siding |
| Fireplace Present | Yes |
| Fireplace Total | 1 |
| Flooring Type | Vinyl, Tile |
| Foundation Type | Concrete |
| Half Bath Total | 1 |
| Heating Fuel | Natural Gas |
| Heating Type | Forced Air |
| Size Interior | 1100 - 1500 Sqft |
| Type | House |
| Utility Water | Municipal Water |
Parking
| Garage |
Land
| Acreage | No |
| Sewer | Sanitary Sewer |
| Size Depth | 100 Ft ,4 In |
| Size Frontage | 56 Ft |
| Size Irregular | 56 X 100.4 Ft |
| Size Total Text | 56 X 100.4 Ft |
Rooms
| Level | Type | Length | Width | Dimensions |
|---|---|---|---|---|
| Second Level | Kitchen | 4.53 m | 2.64 m | 4.53 m x 2.64 m |
| Second Level | Living Room | 5.42 m | 4.15 m | 5.42 m x 4.15 m |
| Second Level | Dining Room | 2.72 m | 2.71 m | 2.72 m x 2.71 m |
| Third Level | Primary Bedroom | 3.73 m | 2.54 m | 3.73 m x 2.54 m |
| Third Level | Bedroom 2 | 3.73 m | 3.41 m | 3.73 m x 3.41 m |
| Third Level | Bedroom 3 | 3.51 m | 2.75 m | 3.51 m x 2.75 m |
| Third Level | Bathroom | Measurements not available | ||
| Basement | Bedroom | 3.06 m | 2.54 m | 3.06 m x 2.54 m |
| Basement | Bathroom | Measurements not available | ||
| Basement | Family Room | 7.31 m | 3.54 m | 7.31 m x 3.54 m |
| Main Level | Family Room | 5.83 m | 3.61 m | 5.83 m x 3.61 m |
| Main Level | Bathroom | Measurements not available |
https://www.realtor.ca/real-estate/28299723/656-meadow-lane-burlington-appleby-appleby
Interested?
Contact us for more information






































