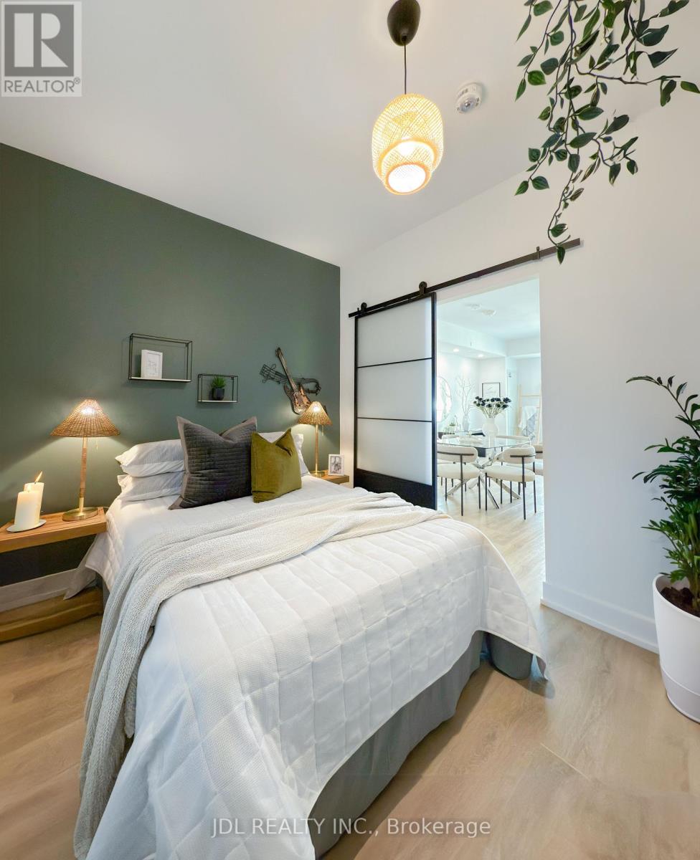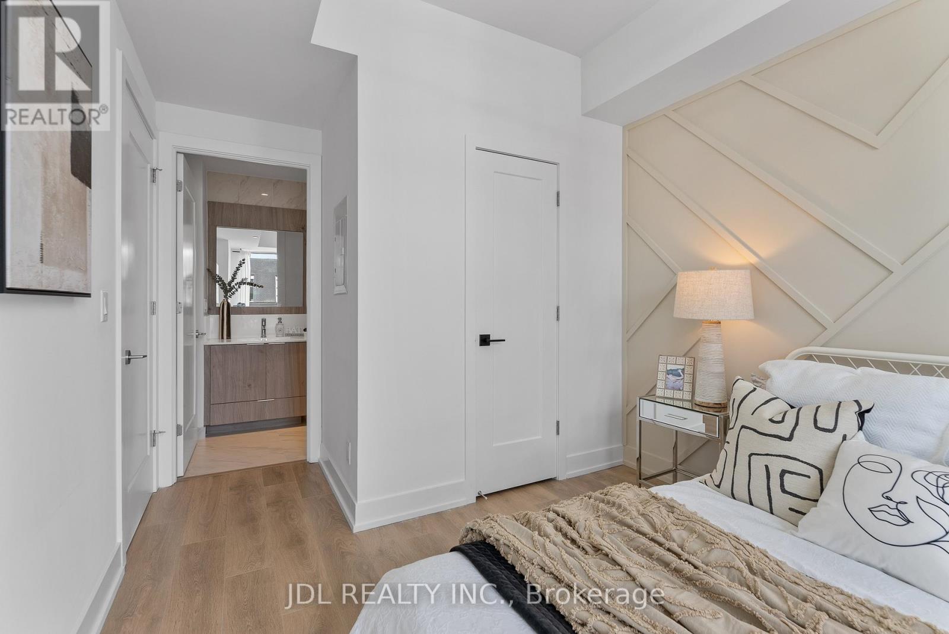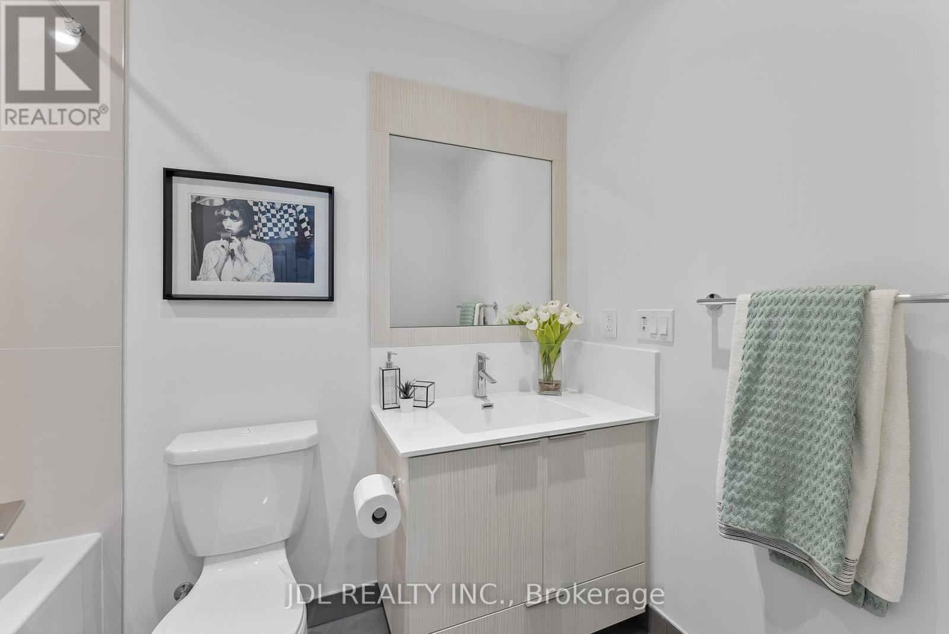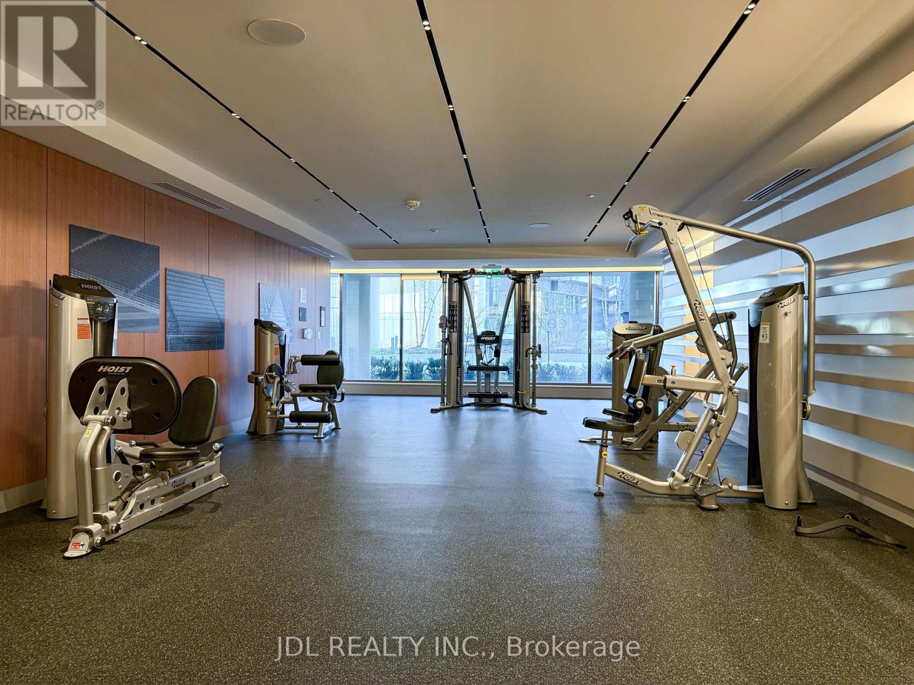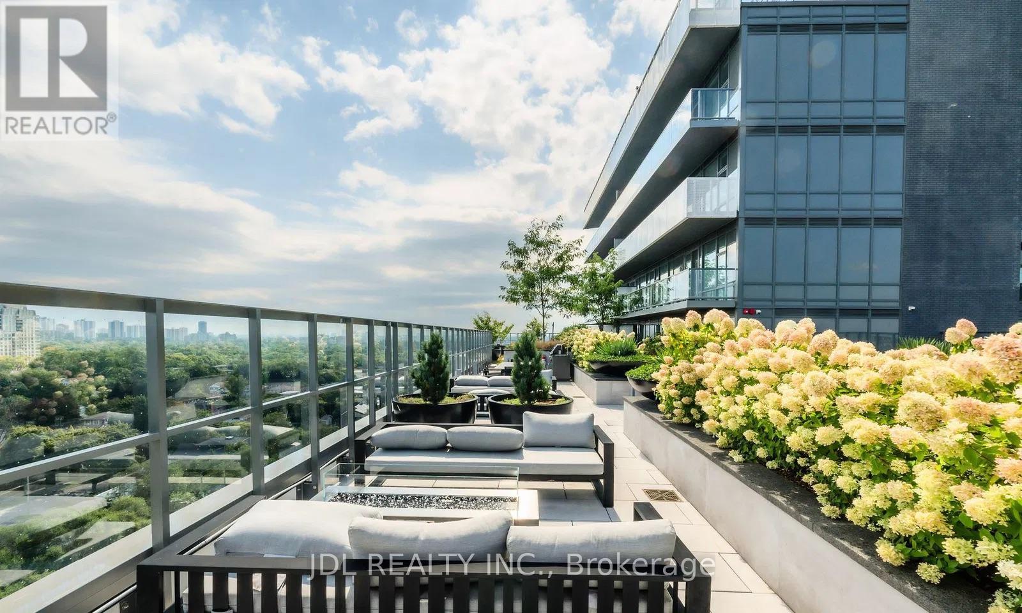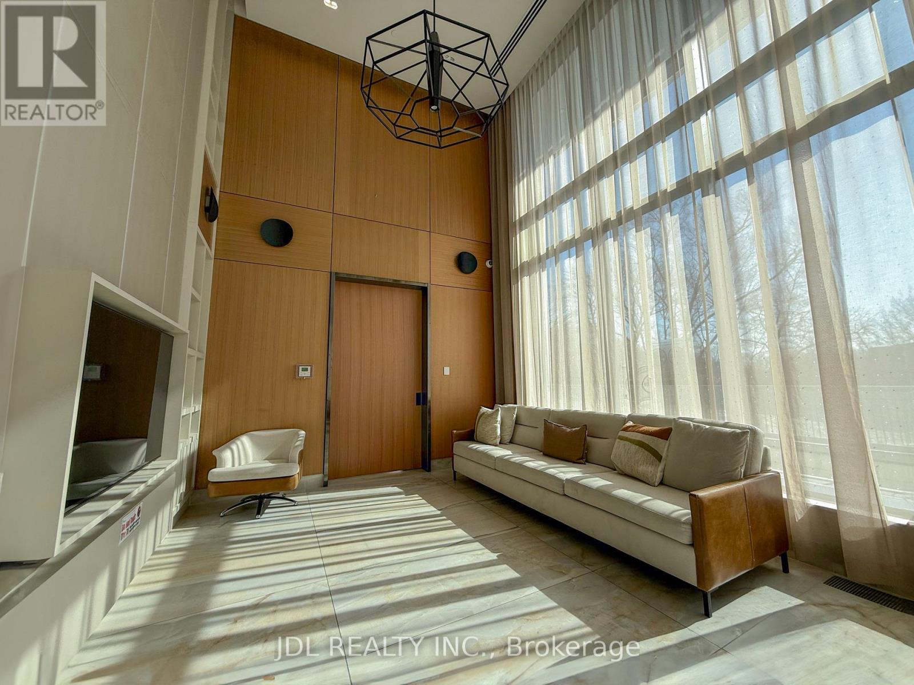651 - 25 Adra Grado Way Toronto (Bayview Village), Ontario M2J 0H6
$699,000Maintenance, Insurance, Parking, Common Area Maintenance, Water
$625.31 Monthly
Maintenance, Insurance, Parking, Common Area Maintenance, Water
$625.31 MonthlyIt is exceptionally rare to find a 2-year-new show-home calibre Tridel suite like this one at this reasonable price point! This 2-bedroom, 2-full-bathroom suite has been lovingly maintained by the homeowner, who has elevated the space with over $30,000 of custom upgrades. 1 parking + 1 locker included. Enjoy the suite's excellent fundamentals: penthouse-style living (no suites above you for extra privacy + balcony fully open to the blue skies); soaring 9 & 1/4 foot high ceilings; split-bedroom & functional layout. Too many upgrades & customizations to list (see attached Feature Sheet for all). Some highlights: smooth ceilings; upgraded quartz countertops; solid slab backsplash; full size KitchenAid & Blomberg appliances; brand new pot lights + light fixtures throughout; walk-in closet; full size ensuite laundry; porcelain floor-to-ceiling wall + floor tiling in bathrooms; upgraded frameless glass shower; Cat5e ethernet wiring; custom accent wall; etc. Incredible access to transit: 2 min to Hwy 401; 4 min to Hwy 404 and DVP; 3 min to Leslie TTC Station & Oriole GO. Perfect location: surrounded by green spaces (Don River Trails & Ravine); minutes to Fairview Mall, Bayview Village Mall, IKEA, Seneca Polytechnic Campus, & several grocery stores including T&T, No Frills, Loblaws, & Pusateris. Scala offers some of the best amenities in the city: concierge & security; visitor parking; Luxer parcel lockers; rooftop swimming pool & patio; indoor swimming pool; expansive gym; yoga studio; spa with sauna; movie theatre; grand party room; dining room with kitchen; multiple outdoor patios; Move-in ready, just turn the key! (Some photos have been virtually staged and/or enhanced) (id:55499)
Property Details
| MLS® Number | C12103384 |
| Property Type | Single Family |
| Community Name | Bayview Village |
| Amenities Near By | Public Transit |
| Community Features | Pet Restrictions, Community Centre |
| Features | Ravine, Conservation/green Belt, Balcony, Carpet Free, In Suite Laundry, Guest Suite |
| Parking Space Total | 1 |
Building
| Bathroom Total | 2 |
| Bedrooms Above Ground | 2 |
| Bedrooms Total | 2 |
| Age | 0 To 5 Years |
| Amenities | Security/concierge, Exercise Centre, Visitor Parking, Storage - Locker |
| Appliances | Garage Door Opener Remote(s), Oven - Built-in, Range, Intercom, Cooktop, Dishwasher, Dryer, Oven, Hood Fan, Washer, Whirlpool, Window Coverings, Refrigerator |
| Cooling Type | Central Air Conditioning, Ventilation System |
| Exterior Finish | Steel |
| Fire Protection | Security Guard |
| Heating Fuel | Natural Gas |
| Heating Type | Forced Air |
| Size Interior | 700 - 799 Sqft |
| Type | Apartment |
Parking
| Underground | |
| Garage |
Land
| Acreage | No |
| Land Amenities | Public Transit |
| Surface Water | River/stream |
Rooms
| Level | Type | Length | Width | Dimensions |
|---|---|---|---|---|
| Flat | Living Room | 6.5 m | 4.41 m | 6.5 m x 4.41 m |
| Flat | Dining Room | 6.5 m | 3.75 m | 6.5 m x 3.75 m |
| Flat | Kitchen | 3.75 m | 3.2 m | 3.75 m x 3.2 m |
| Flat | Primary Bedroom | 3.5 m | 2.9 m | 3.5 m x 2.9 m |
| Flat | Bedroom 2 | 2.6 m | 2.54 m | 2.6 m x 2.54 m |
| Flat | Foyer | 2.6 m | 1.5 m | 2.6 m x 1.5 m |
Interested?
Contact us for more information








