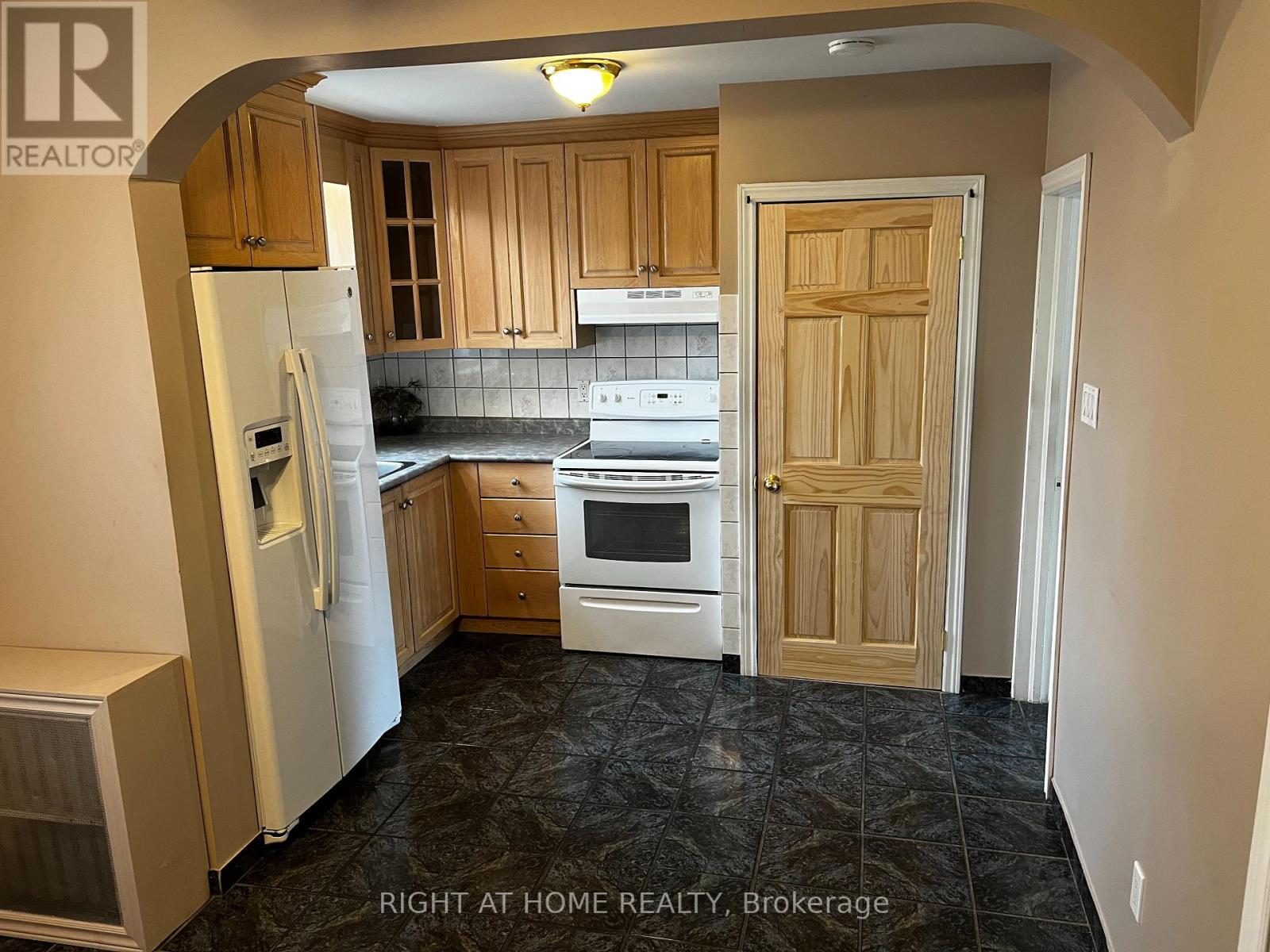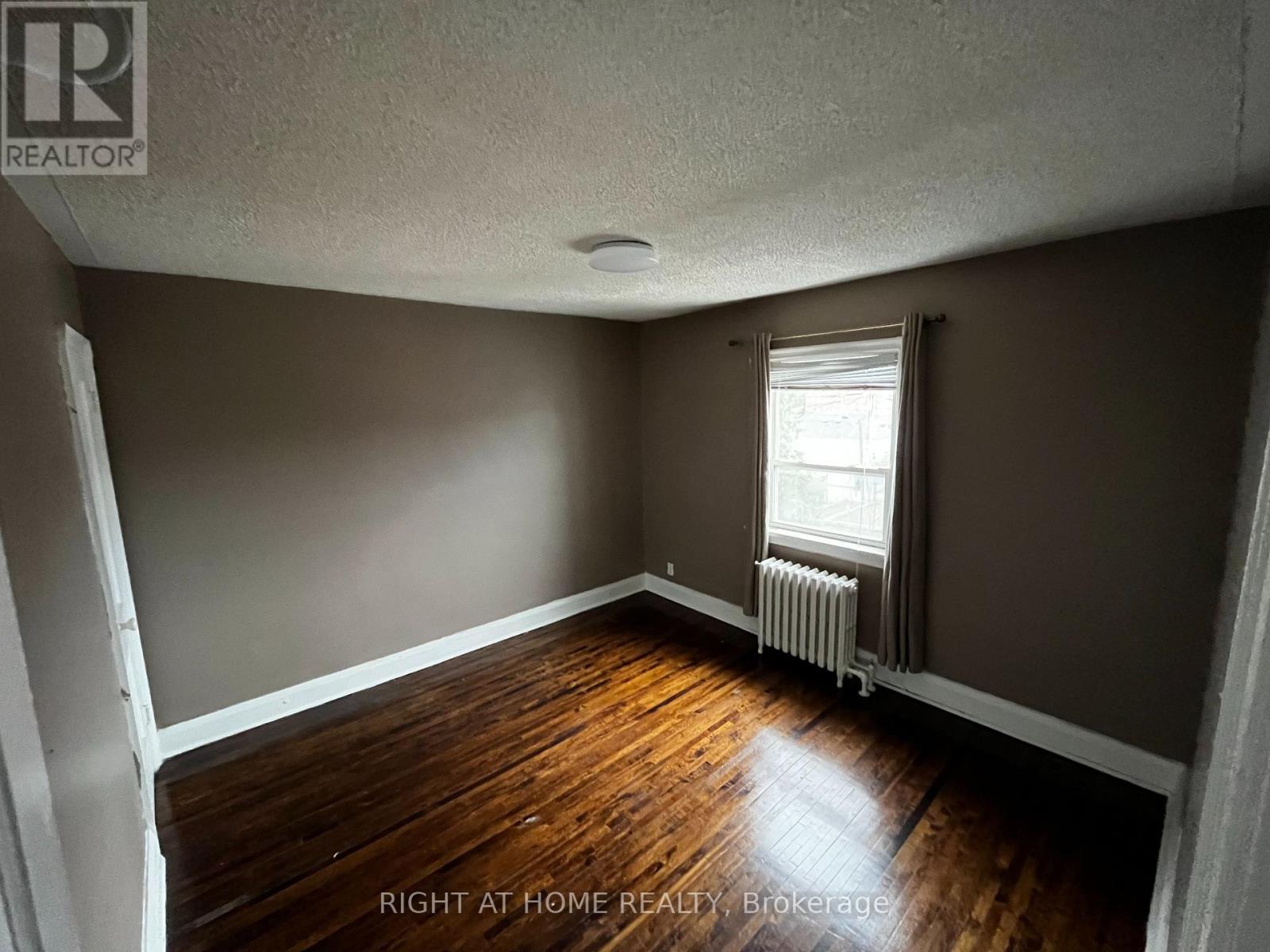4 Bedroom
2 Bathroom
700 - 1100 sqft
Wall Unit
Radiant Heat
$3,995 Monthly
Whole House, 3+1 Bedrooms, Separate Entrance to Basement, Garage, parking for up to 2 cars, fenced yard, large deck accessible from the eat-in kitchen, close to transit, schools, parks.... (id:55499)
Property Details
|
MLS® Number
|
W12101511 |
|
Property Type
|
Single Family |
|
Community Name
|
Weston-Pellam Park |
|
Features
|
In Suite Laundry |
|
Parking Space Total
|
2 |
Building
|
Bathroom Total
|
2 |
|
Bedrooms Above Ground
|
3 |
|
Bedrooms Below Ground
|
1 |
|
Bedrooms Total
|
4 |
|
Appliances
|
Dryer, Stove, Washer, Refrigerator |
|
Basement Development
|
Finished |
|
Basement Features
|
Separate Entrance |
|
Basement Type
|
N/a (finished) |
|
Construction Style Attachment
|
Semi-detached |
|
Cooling Type
|
Wall Unit |
|
Exterior Finish
|
Brick |
|
Flooring Type
|
Hardwood, Ceramic, Carpeted |
|
Foundation Type
|
Block |
|
Heating Fuel
|
Natural Gas |
|
Heating Type
|
Radiant Heat |
|
Stories Total
|
2 |
|
Size Interior
|
700 - 1100 Sqft |
|
Type
|
House |
|
Utility Water
|
Municipal Water |
Parking
Land
|
Acreage
|
No |
|
Sewer
|
Sanitary Sewer |
|
Size Frontage
|
24 Ft |
|
Size Irregular
|
24 Ft |
|
Size Total Text
|
24 Ft |
Rooms
| Level |
Type |
Length |
Width |
Dimensions |
|
Second Level |
Primary Bedroom |
4.24 m |
2.83 m |
4.24 m x 2.83 m |
|
Second Level |
Bedroom 2 |
3.48 m |
3.38 m |
3.48 m x 3.38 m |
|
Second Level |
Bedroom 3 |
2.86 m |
2.46 m |
2.86 m x 2.46 m |
|
Basement |
Bedroom 4 |
2.98 m |
2.83 m |
2.98 m x 2.83 m |
|
Basement |
Recreational, Games Room |
4.62 m |
4.37 m |
4.62 m x 4.37 m |
|
Basement |
Other |
4.24 m |
1.73 m |
4.24 m x 1.73 m |
|
Ground Level |
Living Room |
4.34 m |
3.61 m |
4.34 m x 3.61 m |
|
Ground Level |
Kitchen |
5.26 m |
3.17 m |
5.26 m x 3.17 m |
https://www.realtor.ca/real-estate/28209179/650-old-weston-road-toronto-weston-pellam-park-weston-pellam-park










