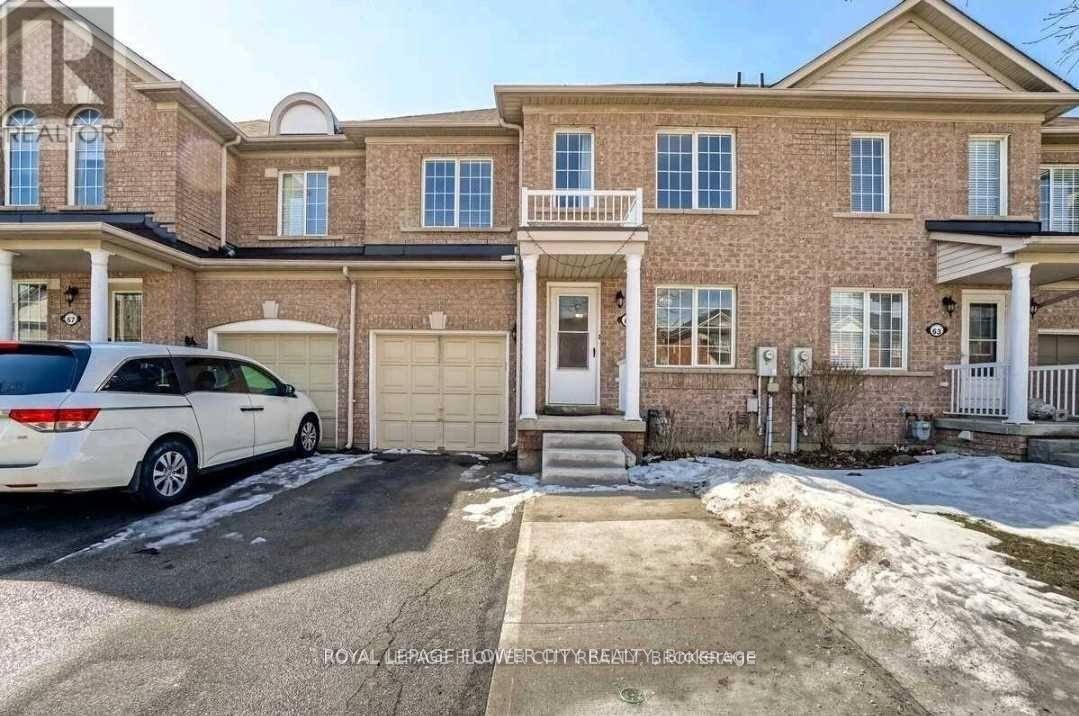3 Bedroom
3 Bathroom
1500 - 2000 sqft
Central Air Conditioning
Forced Air
$3,000 Monthly
Beautiful Brick front townhouse3 bed 3 bath located in Fletcher's Community, entire house with hardwood flooring, oak staircase, spacious living/Family room, near Sikh temple, close to all amenities, easy access for buses, backing onto the park, extended driveway and close to schools. Property is available from 1st June 2025 (id:55499)
Property Details
|
MLS® Number
|
W12160294 |
|
Property Type
|
Single Family |
|
Community Name
|
Fletcher's Meadow |
|
Amenities Near By
|
Hospital |
|
Parking Space Total
|
4 |
Building
|
Bathroom Total
|
3 |
|
Bedrooms Above Ground
|
3 |
|
Bedrooms Total
|
3 |
|
Age
|
16 To 30 Years |
|
Basement Development
|
Unfinished |
|
Basement Type
|
N/a (unfinished) |
|
Construction Style Attachment
|
Attached |
|
Cooling Type
|
Central Air Conditioning |
|
Exterior Finish
|
Brick |
|
Half Bath Total
|
1 |
|
Heating Fuel
|
Natural Gas |
|
Heating Type
|
Forced Air |
|
Stories Total
|
2 |
|
Size Interior
|
1500 - 2000 Sqft |
|
Type
|
Row / Townhouse |
|
Utility Water
|
Municipal Water |
Parking
Land
|
Acreage
|
No |
|
Land Amenities
|
Hospital |
|
Sewer
|
Sanitary Sewer |
|
Size Depth
|
86 Ft |
|
Size Frontage
|
25 Ft ,1 In |
|
Size Irregular
|
25.1 X 86 Ft |
|
Size Total Text
|
25.1 X 86 Ft|under 1/2 Acre |
Rooms
| Level |
Type |
Length |
Width |
Dimensions |
|
Second Level |
Bedroom |
4.36 m |
4.29 m |
4.36 m x 4.29 m |
|
Second Level |
Bedroom 2 |
4.18 m |
3.35 m |
4.18 m x 3.35 m |
|
Second Level |
Bedroom 3 |
3.1 m |
3.04 m |
3.1 m x 3.04 m |
|
Main Level |
Living Room |
4.02 m |
2.77 m |
4.02 m x 2.77 m |
|
Main Level |
Dining Room |
4.2 m |
3.69 m |
4.2 m x 3.69 m |
|
Main Level |
Family Room |
2.99 m |
2.16 m |
2.99 m x 2.16 m |
https://www.realtor.ca/real-estate/28339392/65-tianalee-crescent-brampton-fletchers-meadow-fletchers-meadow










