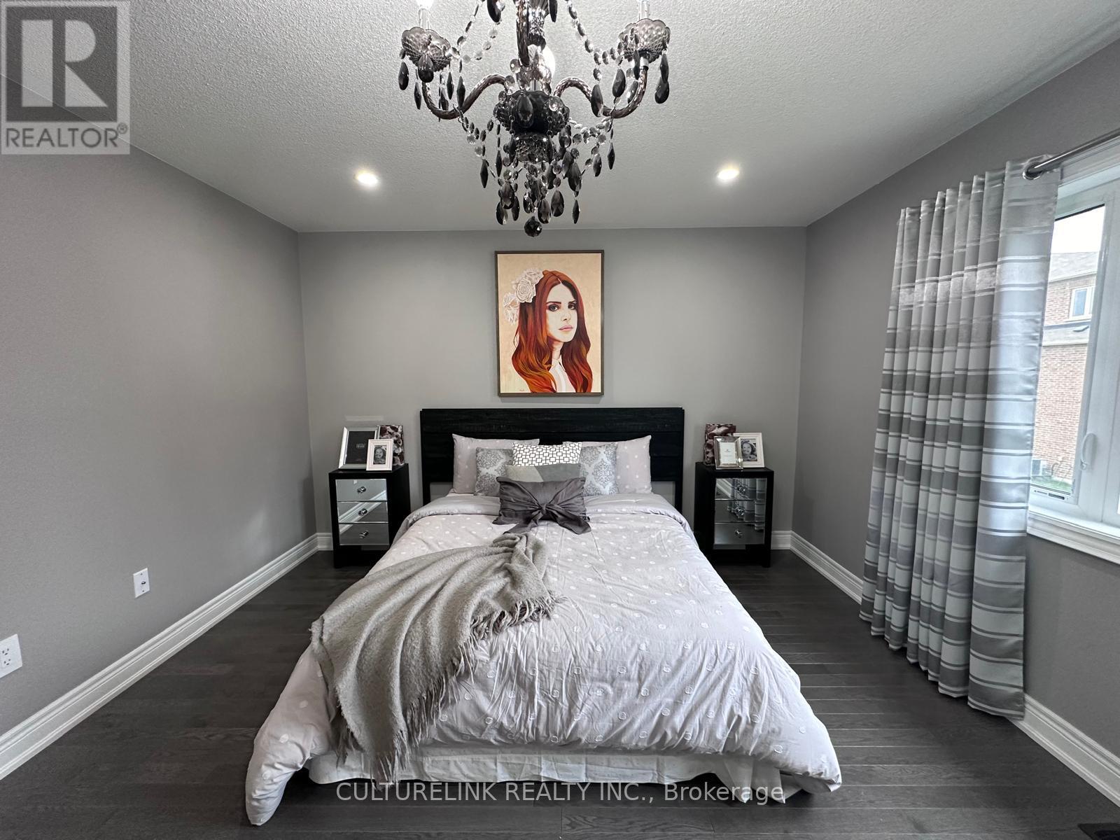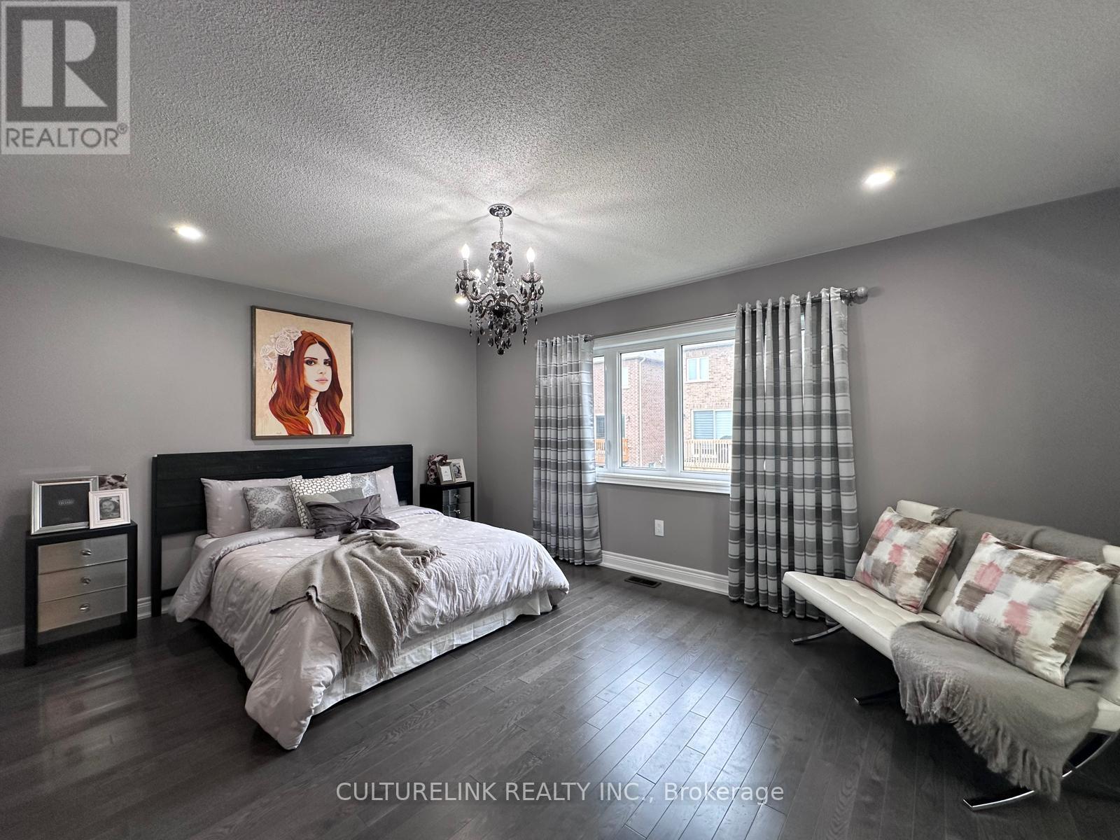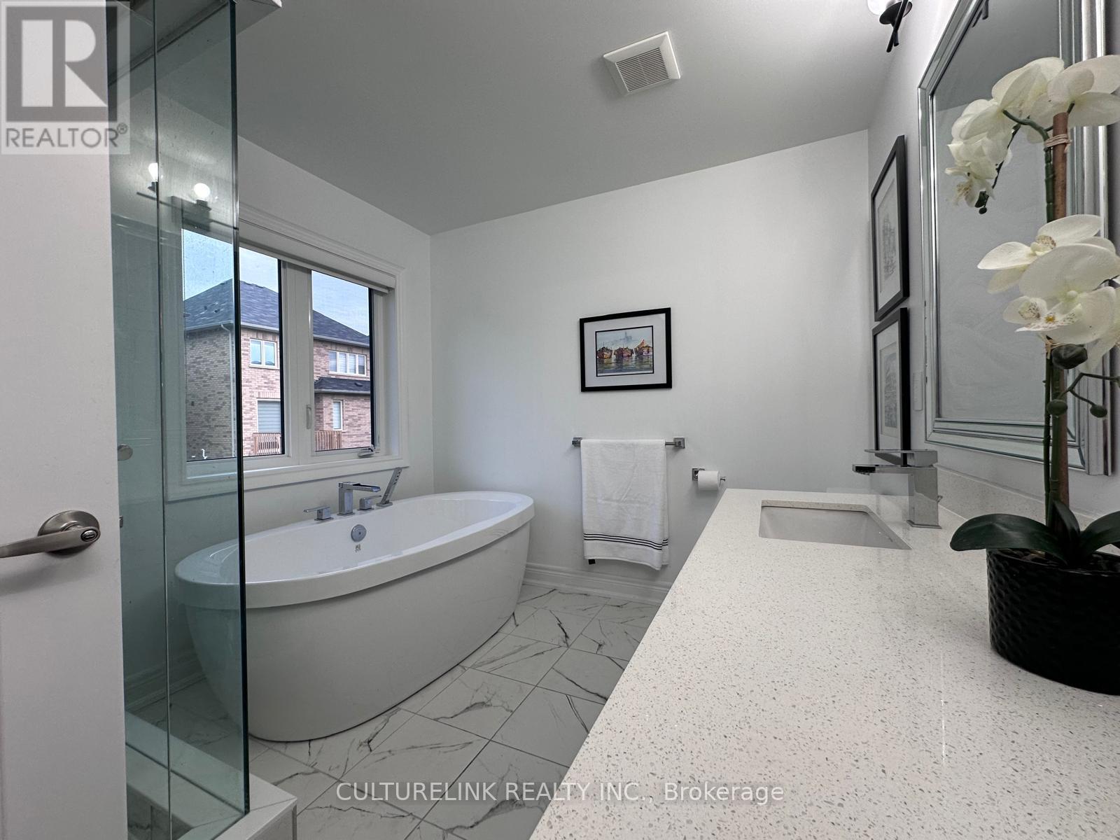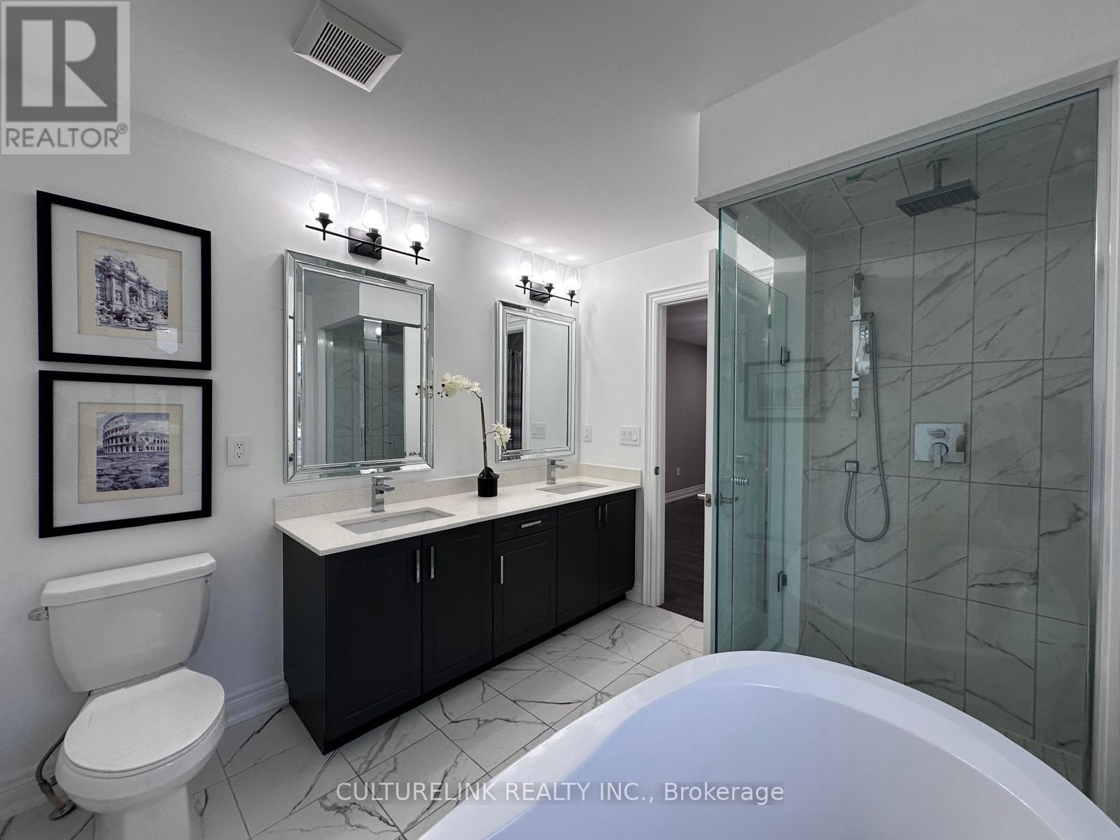5 Bedroom
5 Bathroom
Fireplace
Central Air Conditioning
Forced Air
$1,099,000
Absolutely Stunning 4 Bedrooms Detached Home with Approx. 3000+ Sq.Ft. of Living Space (2000 Sq.Ft. Above Grade + 1000 Sq.Ft. Basment) W/soaring 9' Ceilings on Main Floor. Tons Of Upgrades! Fabulous Open Concept With Hardwood & Portlights Thru-out! Huge Kitchen W/Centre Island & Quartz Countertop. Large Family Room with Fireplace. Primary Bedroom Offers A Large Walk-In Closet & Has it's Own Full Bathroom Ensuites with Free Standing Bath Tub. 2nd Bedroom Also Offer with 3 Pcs Ensuite. Beautiful Professional Interlocking On Driveway. Prime Location Within Easy Access To Highway 404. Walking Distance To Park And Soccer Field. Quiet Neighborhood With Lots Of Green Space. Close to Future Health and Active Living Plaza that offers Aquatics Centre, Library, Gym, Program Spaces and much more. (id:55499)
Property Details
|
MLS® Number
|
N9348163 |
|
Property Type
|
Single Family |
|
Community Name
|
Queensville |
|
Amenities Near By
|
Park, Public Transit, Schools |
|
Parking Space Total
|
4 |
Building
|
Bathroom Total
|
5 |
|
Bedrooms Above Ground
|
4 |
|
Bedrooms Below Ground
|
1 |
|
Bedrooms Total
|
5 |
|
Appliances
|
Garage Door Opener Remote(s), Dishwasher, Dryer, Range, Refrigerator, Stove, Washer |
|
Basement Development
|
Finished |
|
Basement Type
|
N/a (finished) |
|
Construction Style Attachment
|
Detached |
|
Cooling Type
|
Central Air Conditioning |
|
Exterior Finish
|
Brick, Concrete |
|
Fireplace Present
|
Yes |
|
Flooring Type
|
Hardwood, Porcelain Tile |
|
Foundation Type
|
Brick |
|
Half Bath Total
|
1 |
|
Heating Fuel
|
Natural Gas |
|
Heating Type
|
Forced Air |
|
Stories Total
|
2 |
|
Type
|
House |
|
Utility Water
|
Municipal Water |
Parking
Land
|
Acreage
|
No |
|
Land Amenities
|
Park, Public Transit, Schools |
|
Sewer
|
Sanitary Sewer |
|
Size Depth
|
91 Ft |
|
Size Frontage
|
36 Ft |
|
Size Irregular
|
36.04 X 91 Ft |
|
Size Total Text
|
36.04 X 91 Ft |
Rooms
| Level |
Type |
Length |
Width |
Dimensions |
|
Second Level |
Primary Bedroom |
4.87 m |
3.84 m |
4.87 m x 3.84 m |
|
Second Level |
Bedroom 2 |
3.47 m |
2.74 m |
3.47 m x 2.74 m |
|
Second Level |
Bedroom 3 |
4.2 m |
2.74 m |
4.2 m x 2.74 m |
|
Second Level |
Bedroom 4 |
2.98 m |
3.04 m |
2.98 m x 3.04 m |
|
Second Level |
Laundry Room |
|
|
Measurements not available |
|
Main Level |
Family Room |
4.26 m |
3.35 m |
4.26 m x 3.35 m |
|
Main Level |
Dining Room |
4.26 m |
3.05 m |
4.26 m x 3.05 m |
|
Main Level |
Kitchen |
3.54 m |
3.05 m |
3.54 m x 3.05 m |
|
Main Level |
Eating Area |
3.54 m |
3.05 m |
3.54 m x 3.05 m |
https://www.realtor.ca/real-estate/27411163/65-murray-leonard-lane-w-east-gwillimbury-queensville-queensville










































