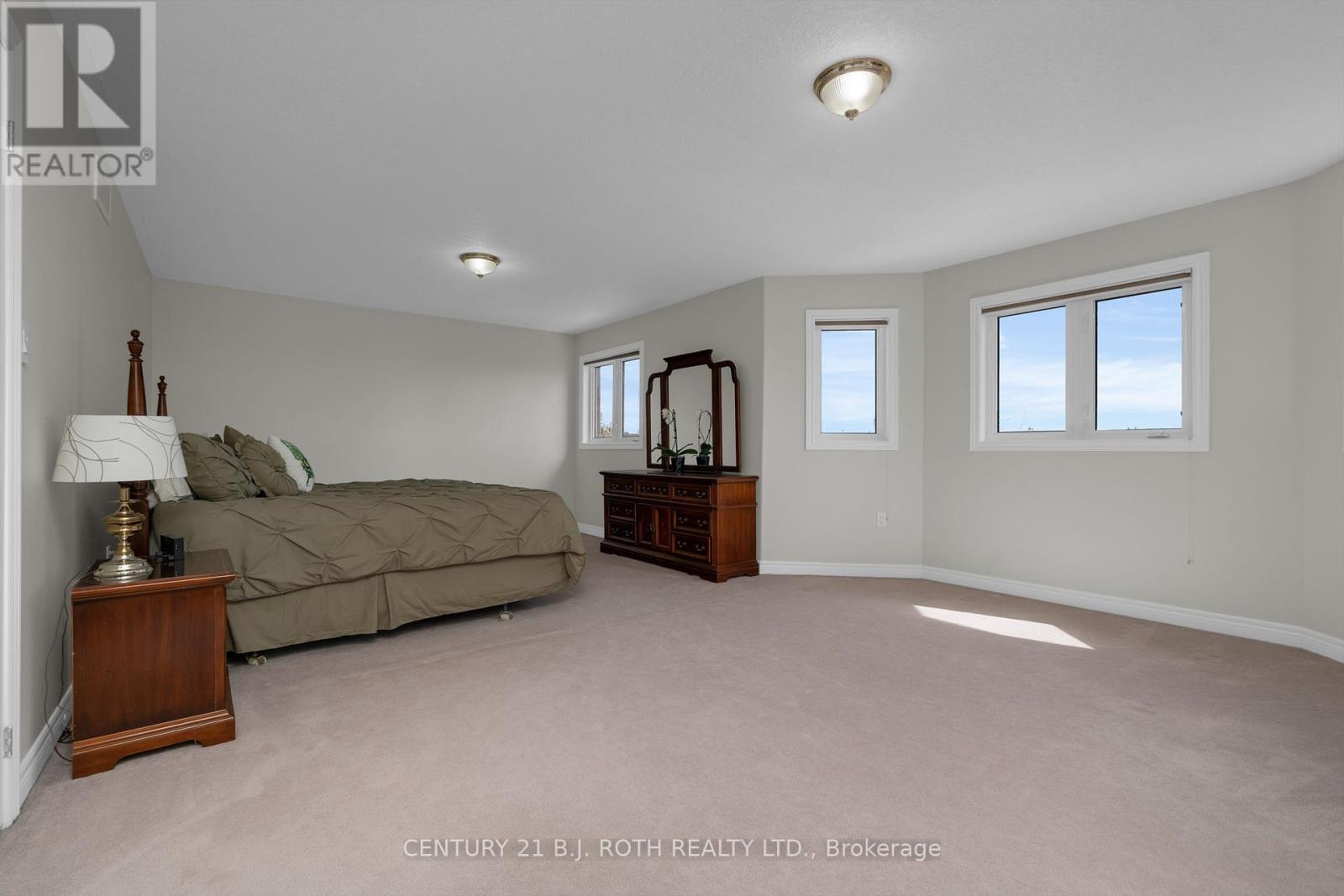5 Bedroom
4 Bathroom
2500 - 3000 sqft
Fireplace
Central Air Conditioning
Forced Air
$1,249,900
Welcome to 65 Metcalfe Drive, A Family Home with an In-Law Suite! This spacious home, with over 4000 sq ft of finished space, blends timeless charm with modern comfort. The open-concept main floor features a bright kitchen, breakfast nook, and family room, perfect for everyday life and entertaining. You'll also find a formal dining and living room for extra hosting space. Upstairs has 4 roomy bedrooms and well-appointed bathrooms. Downstairs, a fully finished in-law suite offers a 2nd kitchen (with heated floors!), a large bedroom, a full bath, and a walkout to the backyard, ideal for guests or extended family. Enjoy a private backyard patio, a 3-car driveway, 200-amp service, and quality finishes throughout. This home has it all. Come see it today! (id:55499)
Property Details
|
MLS® Number
|
N12030528 |
|
Property Type
|
Single Family |
|
Community Name
|
Bradford |
|
Features
|
Guest Suite, In-law Suite |
|
Parking Space Total
|
5 |
Building
|
Bathroom Total
|
4 |
|
Bedrooms Above Ground
|
4 |
|
Bedrooms Below Ground
|
1 |
|
Bedrooms Total
|
5 |
|
Age
|
16 To 30 Years |
|
Amenities
|
Fireplace(s) |
|
Appliances
|
Dishwasher, Dryer, Freezer, Garage Door Opener, Stove, Washer, Window Coverings, Refrigerator |
|
Basement Development
|
Finished |
|
Basement Features
|
Walk Out |
|
Basement Type
|
N/a (finished) |
|
Construction Style Attachment
|
Detached |
|
Cooling Type
|
Central Air Conditioning |
|
Exterior Finish
|
Brick |
|
Fireplace Present
|
Yes |
|
Fireplace Total
|
1 |
|
Foundation Type
|
Poured Concrete |
|
Half Bath Total
|
1 |
|
Heating Fuel
|
Natural Gas |
|
Heating Type
|
Forced Air |
|
Stories Total
|
2 |
|
Size Interior
|
2500 - 3000 Sqft |
|
Type
|
House |
|
Utility Water
|
Municipal Water |
Parking
Land
|
Acreage
|
No |
|
Sewer
|
Sanitary Sewer |
|
Size Depth
|
111 Ft ,7 In |
|
Size Frontage
|
49 Ft ,2 In |
|
Size Irregular
|
49.2 X 111.6 Ft |
|
Size Total Text
|
49.2 X 111.6 Ft |
Rooms
| Level |
Type |
Length |
Width |
Dimensions |
|
Second Level |
Primary Bedroom |
6.95 m |
4.9 m |
6.95 m x 4.9 m |
|
Second Level |
Bedroom 2 |
3.14 m |
3.47 m |
3.14 m x 3.47 m |
|
Second Level |
Bedroom 3 |
3.02 m |
3.53 m |
3.02 m x 3.53 m |
|
Second Level |
Bedroom 4 |
3.04 m |
6.29 m |
3.04 m x 6.29 m |
|
Basement |
Games Room |
6.68 m |
3.27 m |
6.68 m x 3.27 m |
|
Basement |
Bedroom |
2.82 m |
3.27 m |
2.82 m x 3.27 m |
|
Basement |
Kitchen |
2.66 m |
4.47 m |
2.66 m x 4.47 m |
|
Basement |
Laundry Room |
2.28 m |
3.7 m |
2.28 m x 3.7 m |
|
Ground Level |
Living Room |
3.56 m |
4.42 m |
3.56 m x 4.42 m |
|
Ground Level |
Dining Room |
3.66 m |
4.42 m |
3.66 m x 4.42 m |
|
Ground Level |
Kitchen |
2.99 m |
3.02 m |
2.99 m x 3.02 m |
|
Ground Level |
Eating Area |
3.3 m |
3.96 m |
3.3 m x 3.96 m |
|
Ground Level |
Family Room |
3.47 m |
5.3 m |
3.47 m x 5.3 m |
|
Ground Level |
Den |
3.47 m |
2.81 m |
3.47 m x 2.81 m |
https://www.realtor.ca/real-estate/28049457/65-metcalfe-drive-bradford-west-gwillimbury-bradford-bradford







































