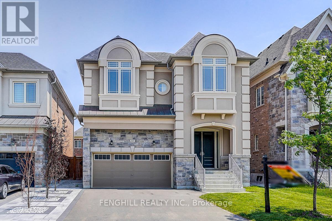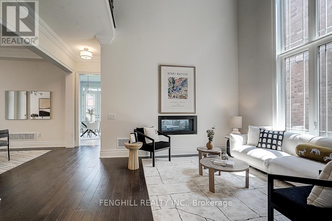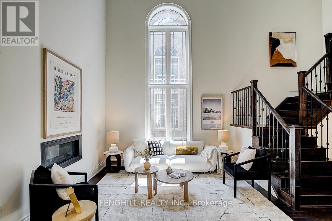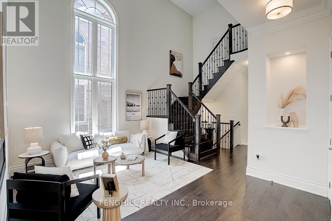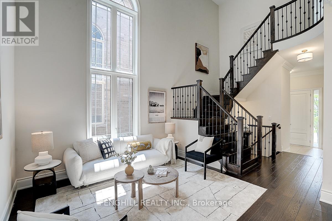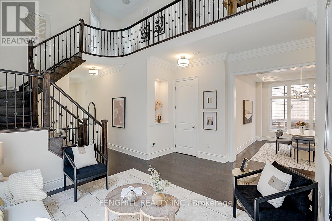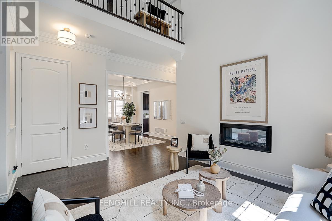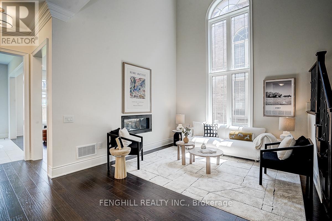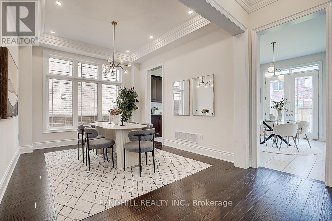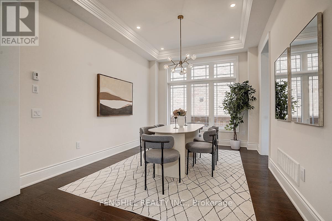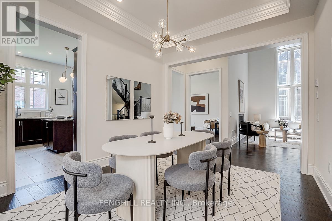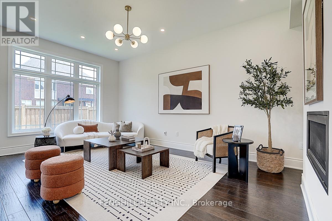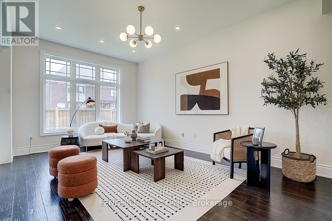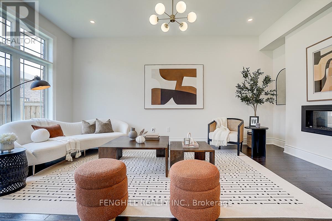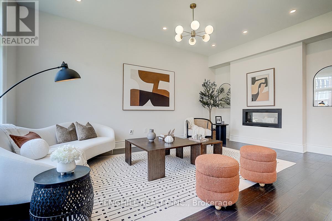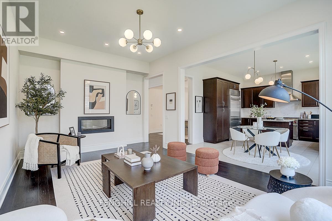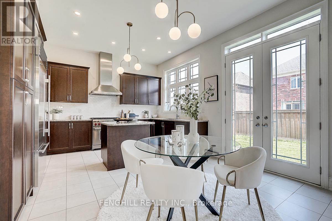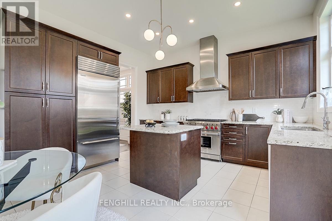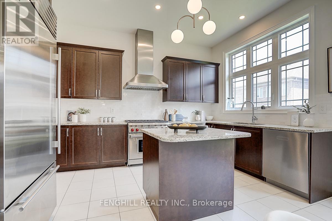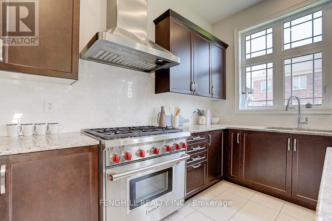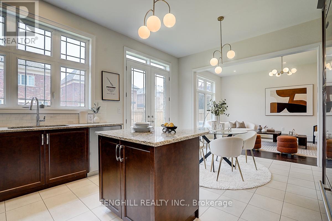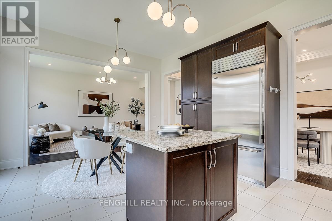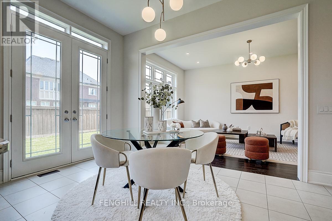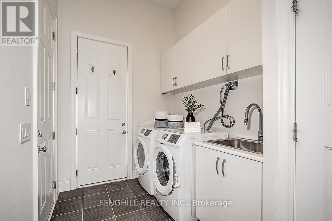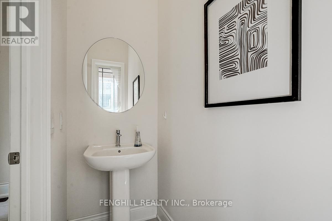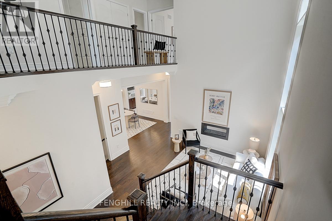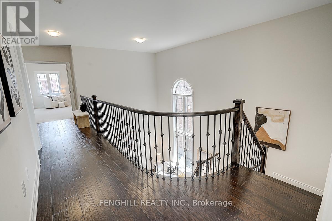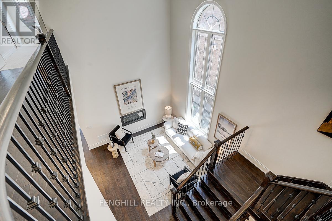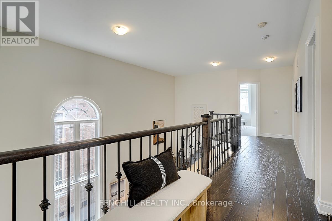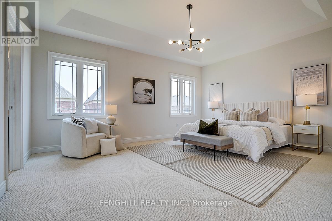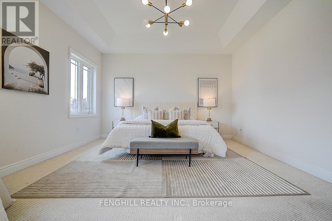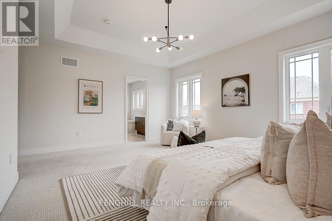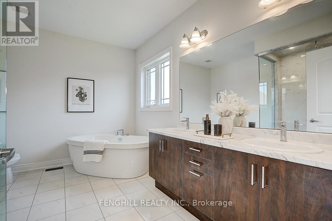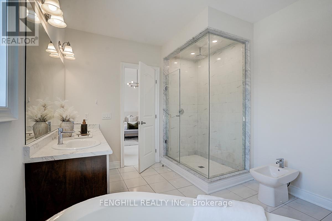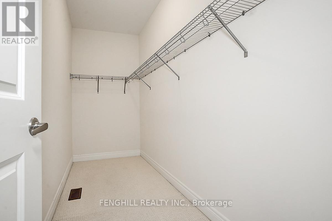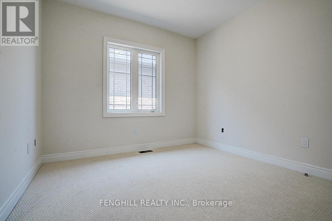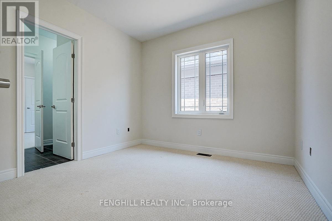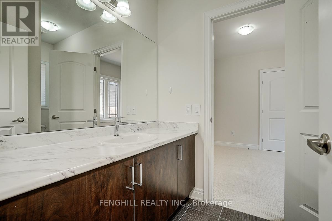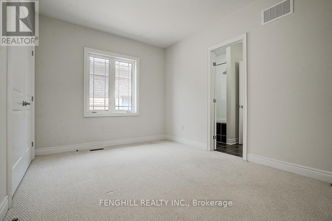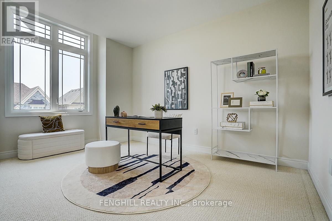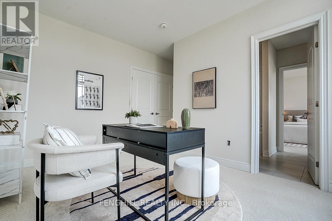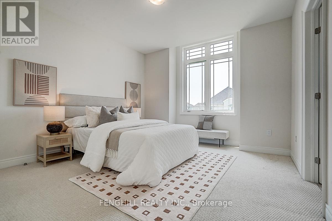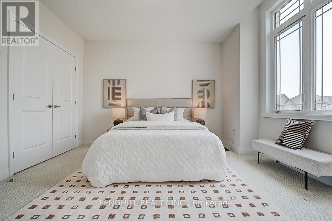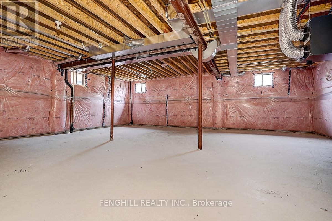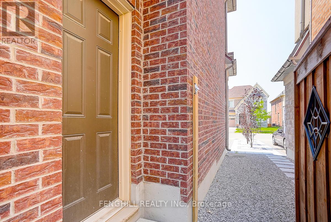65 Menotti Drive Richmond Hill (Oak Ridges), Ontario L4E 1G7
5 Bedroom
4 Bathroom
3000 - 3500 sqft
Fireplace
Central Air Conditioning
Forced Air
$1,929,000
This is it ! Executive Home Built By Countrywide! Conveniently Located At Oak Ridges Near Bathurst And King. 5 Bedrooms And 3 Full Bathroom On Upper Level. Upgrades Everywhere. Sub Zero Fridge And Wolf Oven Stove. 10 Ft Ceiling On Main Floor and 20Ft on the living area and 9ft ceiling in basement! No front sidewalks. All Bedrooms Have Ensuit/Semi Ensuit Bathrooms.Bright Master Bdr w/ vaulted ceiling & Luxurious 6pcs ensuite. Upgraded Fireplace and hardwood floors. Close to Parks,Supermarket,Restaurant and Transit. 10 min drive to Lake Wilcox. (id:55499)
Open House
This property has open houses!
June
21
Saturday
Starts at:
2:00 pm
Ends at:4:00 pm
June
22
Sunday
Starts at:
2:00 pm
Ends at:4:00 pm
Property Details
| MLS® Number | N12212738 |
| Property Type | Single Family |
| Community Name | Oak Ridges |
| Parking Space Total | 4 |
Building
| Bathroom Total | 4 |
| Bedrooms Above Ground | 5 |
| Bedrooms Total | 5 |
| Appliances | Garage Door Opener Remote(s), Window Coverings |
| Basement Type | Full |
| Construction Style Attachment | Detached |
| Cooling Type | Central Air Conditioning |
| Exterior Finish | Brick, Concrete |
| Fireplace Present | Yes |
| Flooring Type | Hardwood, Ceramic |
| Foundation Type | Block |
| Half Bath Total | 1 |
| Heating Fuel | Natural Gas |
| Heating Type | Forced Air |
| Stories Total | 2 |
| Size Interior | 3000 - 3500 Sqft |
| Type | House |
| Utility Water | Municipal Water |
Parking
| Garage |
Land
| Acreage | No |
| Sewer | Sanitary Sewer |
| Size Depth | 98 Ft ,4 In |
| Size Frontage | 40 Ft |
| Size Irregular | 40 X 98.4 Ft |
| Size Total Text | 40 X 98.4 Ft |
Rooms
| Level | Type | Length | Width | Dimensions |
|---|---|---|---|---|
| Second Level | Bedroom 5 | 3.07 m | 3.05 m | 3.07 m x 3.05 m |
| Second Level | Primary Bedroom | 5.19 m | 3.99 m | 5.19 m x 3.99 m |
| Second Level | Bathroom | 2.76 m | 3.67 m | 2.76 m x 3.67 m |
| Second Level | Bedroom 2 | 3.38 m | 3.67 m | 3.38 m x 3.67 m |
| Second Level | Bathroom | 2.45 m | 1.86 m | 2.45 m x 1.86 m |
| Second Level | Bedroom 3 | 3.05 m | 4.29 m | 3.05 m x 4.29 m |
| Second Level | Bedroom 4 | 4.27 m | 3.05 m | 4.27 m x 3.05 m |
| Second Level | Bathroom | 3.05 m | 1.54 m | 3.05 m x 1.54 m |
| Ground Level | Living Room | 4.6 m | 3.66 m | 4.6 m x 3.66 m |
| Ground Level | Dining Room | 3.66 m | 3.35 m | 3.66 m x 3.35 m |
| Ground Level | Family Room | 5.49 m | 3.35 m | 5.49 m x 3.35 m |
| Ground Level | Kitchen | 3.98 m | 4.28 m | 3.98 m x 4.28 m |
https://www.realtor.ca/real-estate/28451709/65-menotti-drive-richmond-hill-oak-ridges-oak-ridges
Interested?
Contact us for more information

