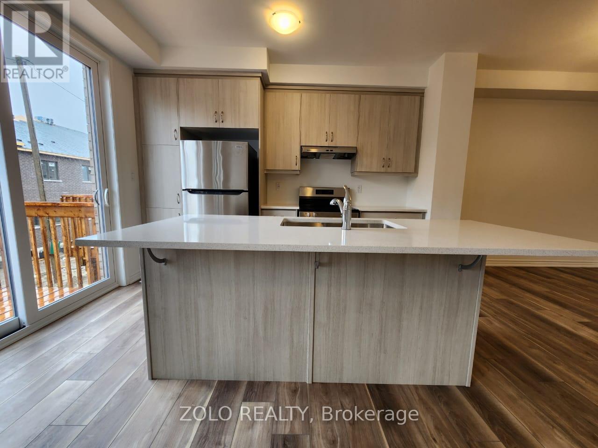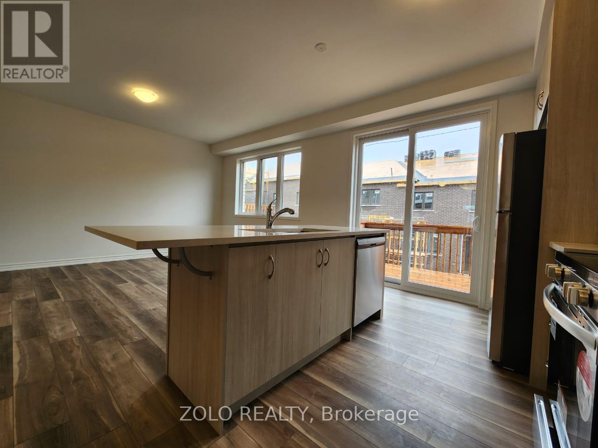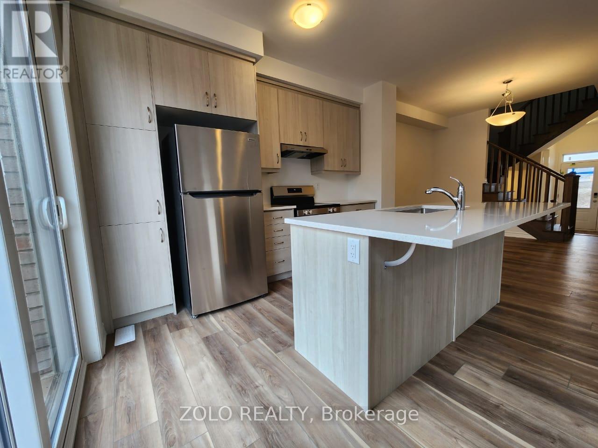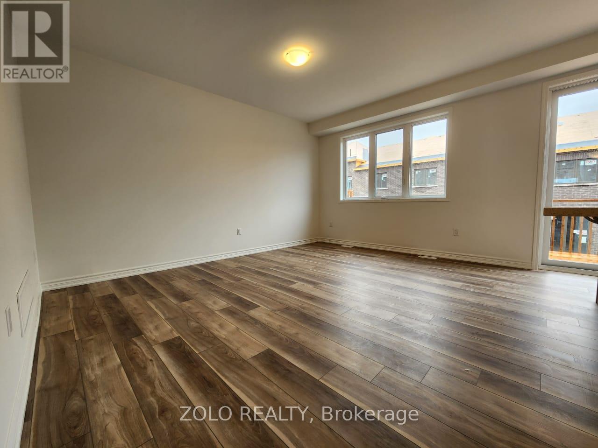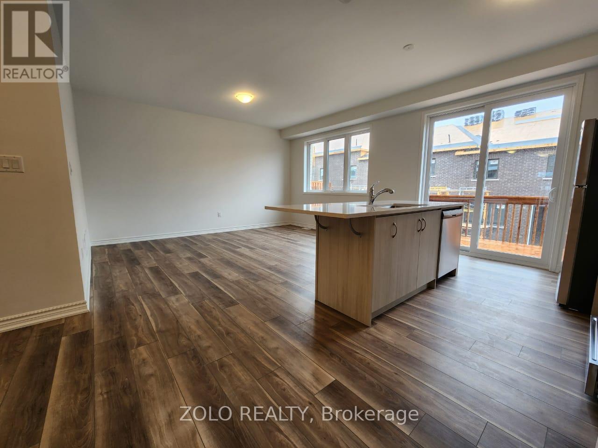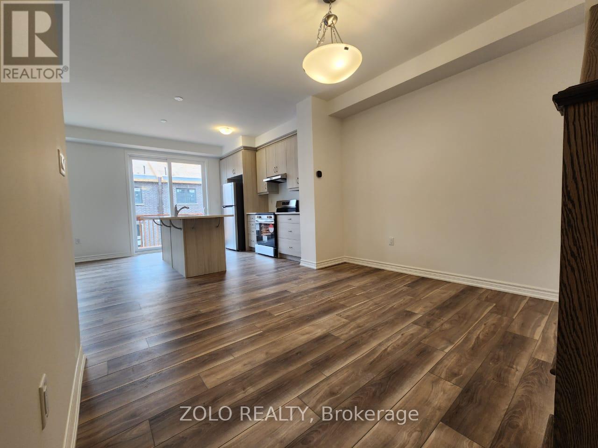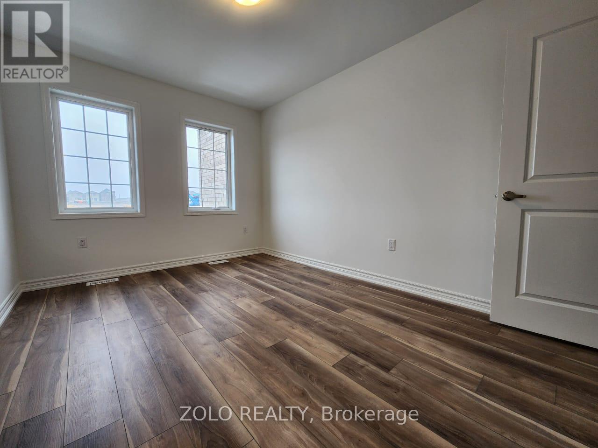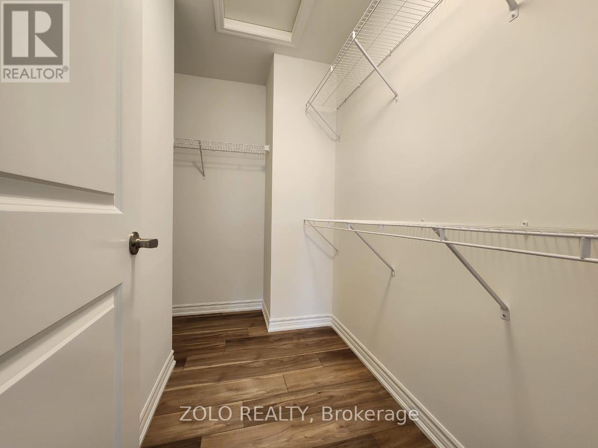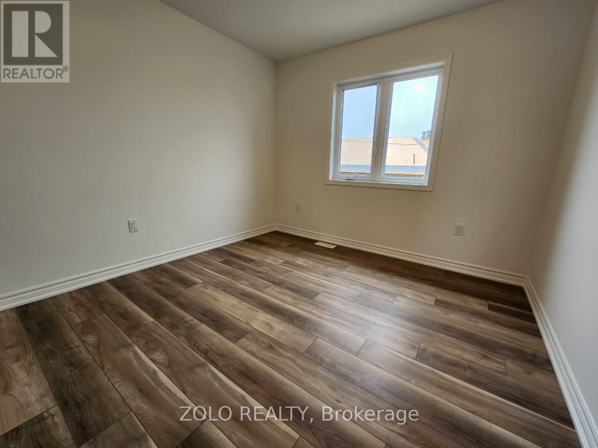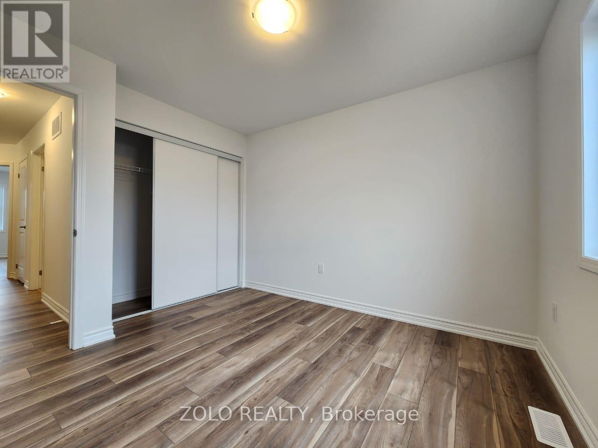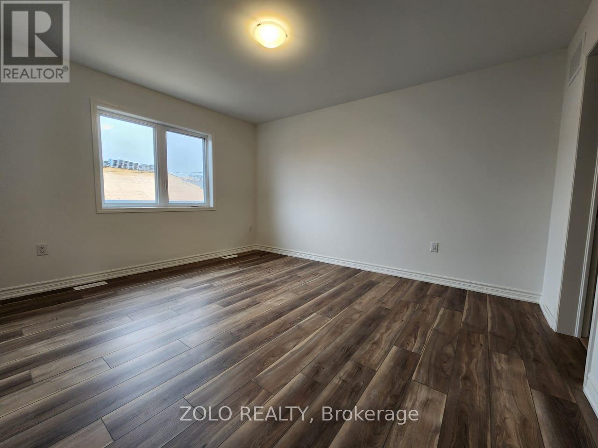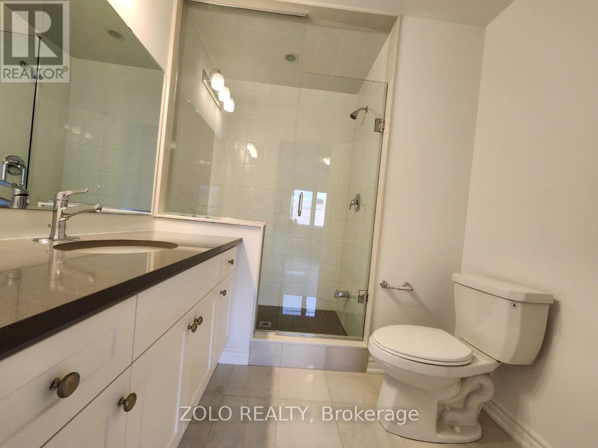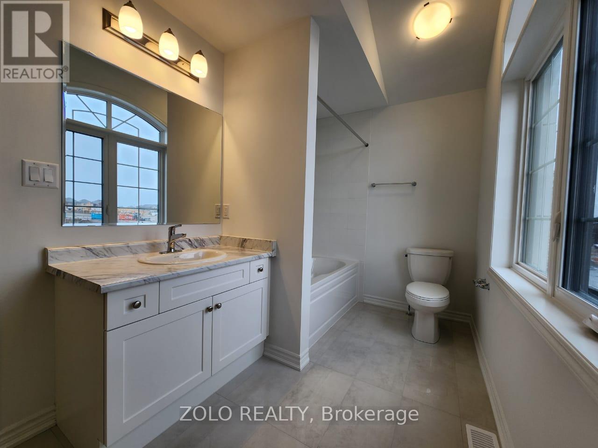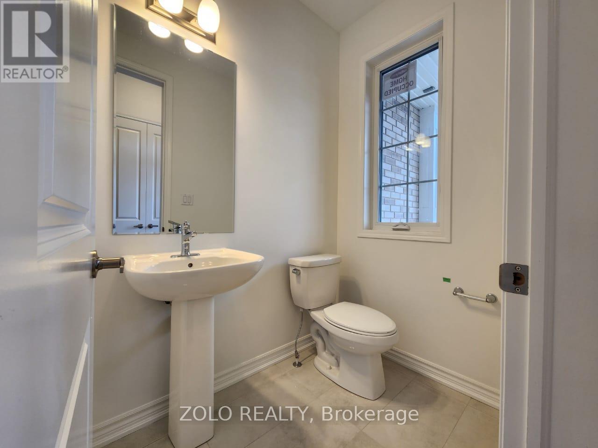65 Lower Street Barrie, Ontario L9J 0B7
3 Bedroom
3 Bathroom
1500 - 2000 sqft
Central Air Conditioning
Forced Air
$2,850 Monthly
Welcome to this stunning, never-occupied Mattamy built town home, offering approximately 1,600 sq ft of thoughtfully designed living space. This gorgeous, newly built property features 3 spacious bedrooms, 2.5 bathrooms, and a bright open-concept main floor with 9 ceilings. Enjoy the elegance of oak stairs and quartz countertops in the modern kitchen, which also includes stainless steel appliances and a large island with an eat-in area. The large primary bedroom includes a private ensuite for your convenience. (id:55499)
Property Details
| MLS® Number | S12173012 |
| Property Type | Single Family |
| Community Name | Rural Barrie Southeast |
| Features | Carpet Free |
| Parking Space Total | 3 |
Building
| Bathroom Total | 3 |
| Bedrooms Above Ground | 3 |
| Bedrooms Total | 3 |
| Basement Development | Unfinished |
| Basement Features | Walk Out |
| Basement Type | N/a (unfinished) |
| Construction Style Attachment | Attached |
| Cooling Type | Central Air Conditioning |
| Exterior Finish | Brick |
| Flooring Type | Laminate |
| Foundation Type | Concrete |
| Half Bath Total | 1 |
| Heating Fuel | Natural Gas |
| Heating Type | Forced Air |
| Stories Total | 2 |
| Size Interior | 1500 - 2000 Sqft |
| Type | Row / Townhouse |
| Utility Water | Municipal Water |
Parking
| Garage |
Land
| Acreage | No |
| Sewer | Sanitary Sewer |
Rooms
| Level | Type | Length | Width | Dimensions |
|---|---|---|---|---|
| Second Level | Primary Bedroom | 3.56 m | 4.17 m | 3.56 m x 4.17 m |
| Second Level | Bedroom 2 | 3.1 m | 3.45 m | 3.1 m x 3.45 m |
| Second Level | Bedroom 3 | 2.9 m | 3.96 m | 2.9 m x 3.96 m |
| Main Level | Kitchen | 3.4 m | 4.24 m | 3.4 m x 4.24 m |
| Main Level | Dining Room | 3.56 m | 2.84 m | 3.56 m x 2.84 m |
| Main Level | Living Room | 3.35 m | 4.72 m | 3.35 m x 4.72 m |
https://www.realtor.ca/real-estate/28366287/65-lower-street-barrie-rural-barrie-southeast
Interested?
Contact us for more information


