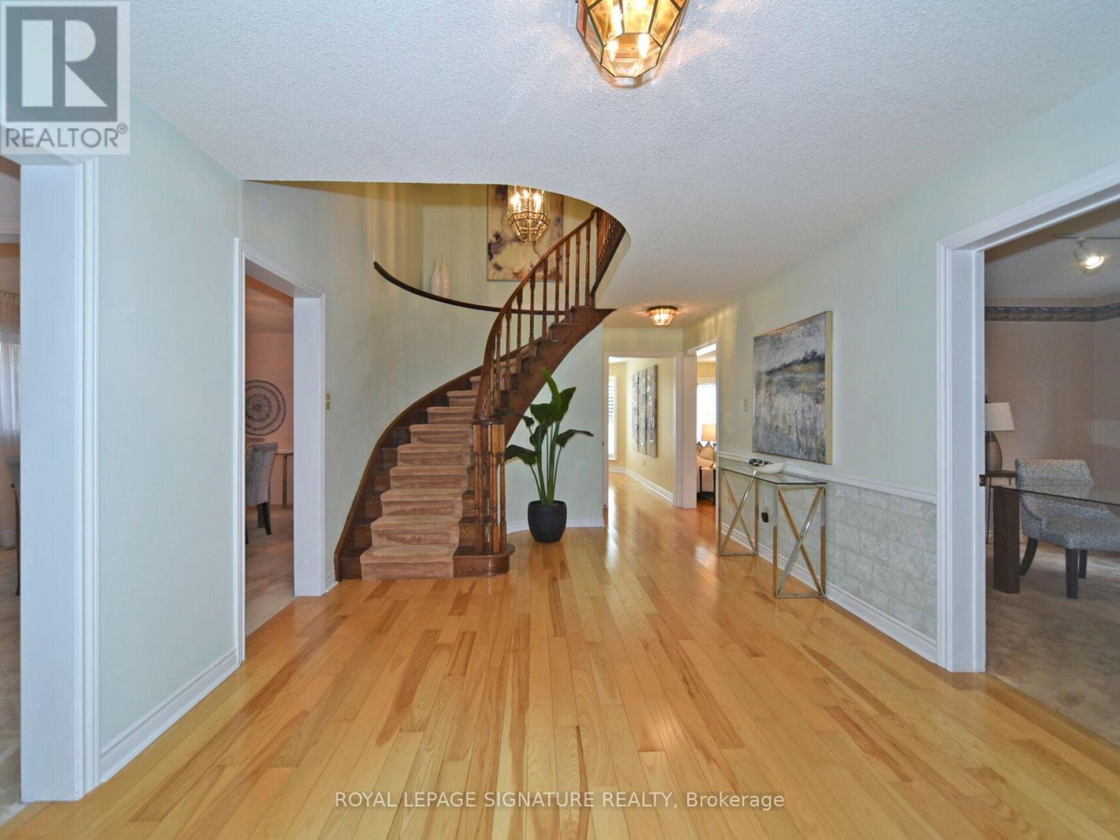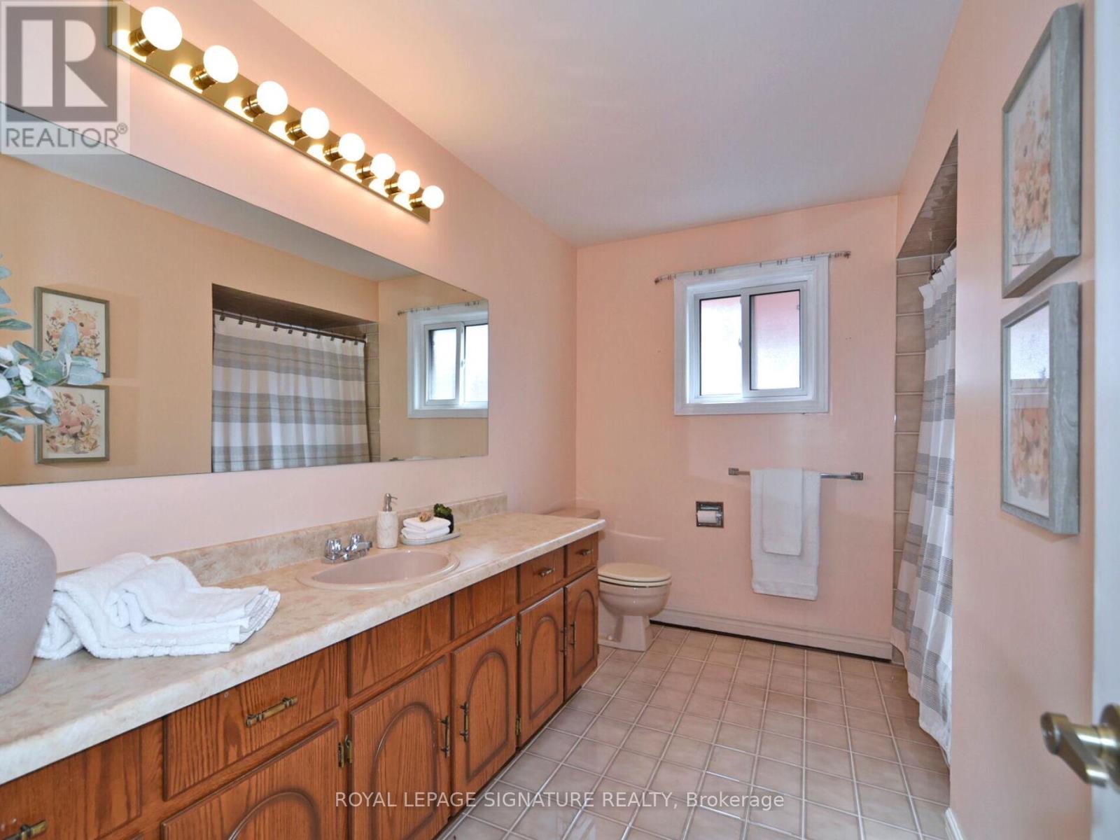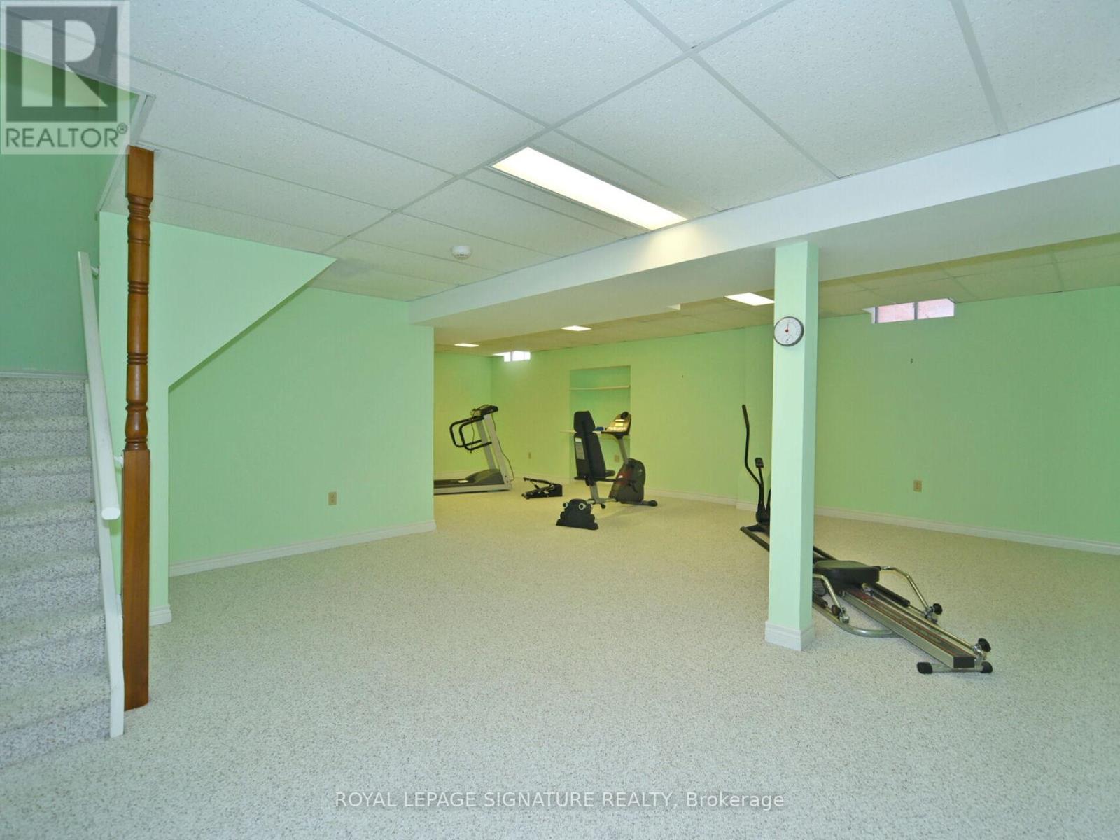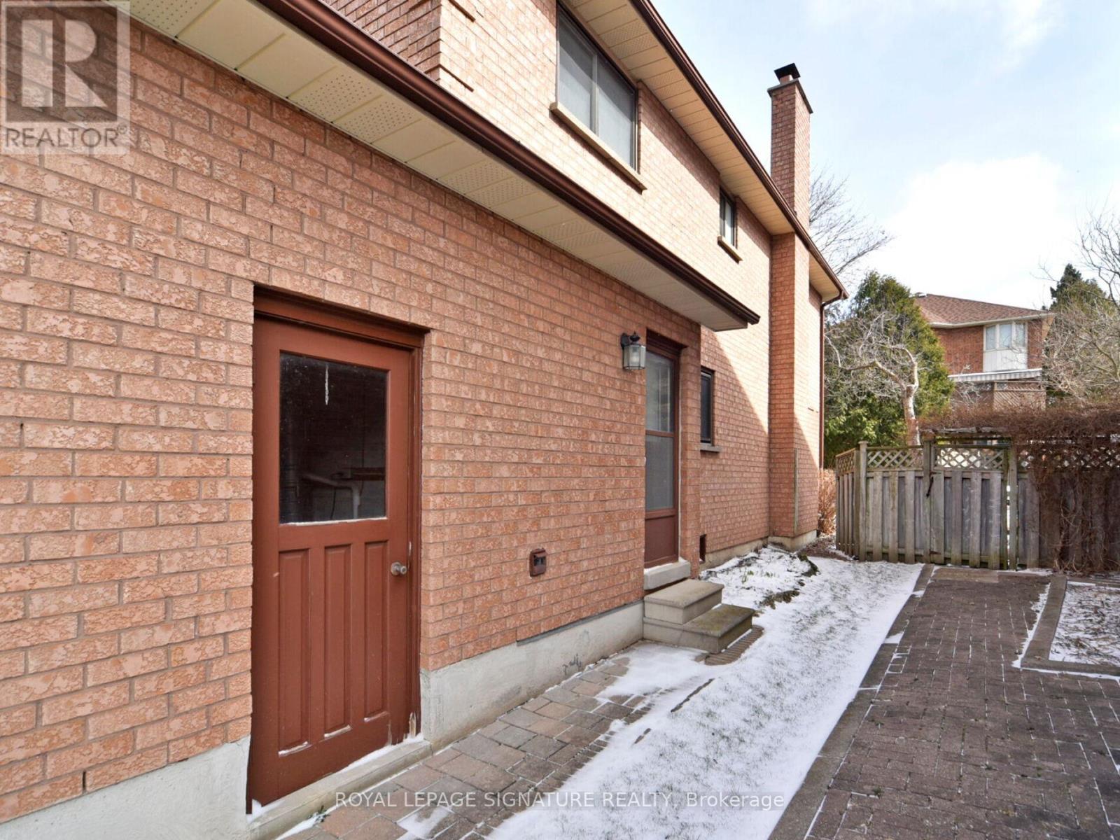65 Long Island Crescent Markham (Markville), Ontario L3P 7M1
5 Bedroom
3 Bathroom
3000 - 3500 sqft
Fireplace
Central Air Conditioning
Forced Air
Landscaped
$2,148,000
Maintained, Original Owner Of This Greenpark Home, In Prestigious Neighborhood, Walking Distance To Top Rated Schools! 4 Spacious Bedrooms, Nursery/Sitting Rm, Large Windows Throughout, Tons Of Natural Light! Broadloom, Hardwood Kitchen With Eat In Breakfast Area! Finished Rec Room and room to design how you want your basement. No Sidewalk, Driveway Fits 4Cars! Top Ranking Schools, Go Train, Markville Mall, Unionville Mainstreet, Library, Centennial Community Centre & More! Don't Miss It! A True Gem! Smart Choice For Markham Core Living! (id:55499)
Open House
This property has open houses!
April
19
Saturday
Starts at:
2:00 pm
Ends at:4:00 pm
April
20
Sunday
Starts at:
2:00 pm
Ends at:4:00 pm
Property Details
| MLS® Number | N12071408 |
| Property Type | Single Family |
| Community Name | Markville |
| Amenities Near By | Hospital, Park, Place Of Worship, Public Transit |
| Equipment Type | Water Heater - Gas |
| Parking Space Total | 6 |
| Rental Equipment Type | Water Heater - Gas |
| Structure | Patio(s) |
Building
| Bathroom Total | 3 |
| Bedrooms Above Ground | 4 |
| Bedrooms Below Ground | 1 |
| Bedrooms Total | 5 |
| Age | 31 To 50 Years |
| Amenities | Fireplace(s) |
| Appliances | Garage Door Opener Remote(s), Central Vacuum, Water Heater, Dishwasher, Dryer, Microwave, Stove, Washer, Refrigerator |
| Basement Development | Partially Finished |
| Basement Type | N/a (partially Finished) |
| Construction Style Attachment | Detached |
| Cooling Type | Central Air Conditioning |
| Exterior Finish | Brick |
| Fire Protection | Smoke Detectors |
| Fireplace Present | Yes |
| Flooring Type | Carpeted, Hardwood |
| Foundation Type | Concrete |
| Half Bath Total | 1 |
| Heating Fuel | Natural Gas |
| Heating Type | Forced Air |
| Stories Total | 2 |
| Size Interior | 3000 - 3500 Sqft |
| Type | House |
| Utility Water | Municipal Water |
Parking
| Attached Garage | |
| Garage |
Land
| Acreage | No |
| Fence Type | Fenced Yard |
| Land Amenities | Hospital, Park, Place Of Worship, Public Transit |
| Landscape Features | Landscaped |
| Sewer | Sanitary Sewer |
| Size Depth | 124 Ft ,3 In |
| Size Frontage | 48 Ft ,4 In |
| Size Irregular | 48.4 X 124.3 Ft |
| Size Total Text | 48.4 X 124.3 Ft |
Rooms
| Level | Type | Length | Width | Dimensions |
|---|---|---|---|---|
| Second Level | Primary Bedroom | 6.1 m | 3.6 m | 6.1 m x 3.6 m |
| Second Level | Bedroom 2 | 4.99 m | 3.5 m | 4.99 m x 3.5 m |
| Second Level | Bedroom 3 | 3.81 m | 3.5 m | 3.81 m x 3.5 m |
| Second Level | Bedroom 4 | 3.68 m | 3.5 m | 3.68 m x 3.5 m |
| Basement | Exercise Room | Measurements not available | ||
| Main Level | Living Room | 5.27 m | 3.5 m | 5.27 m x 3.5 m |
| Main Level | Dining Room | 4.48 m | 3.5 m | 4.48 m x 3.5 m |
| Main Level | Kitchen | 3.5 m | 3.2 m | 3.5 m x 3.2 m |
| Main Level | Eating Area | 4.42 m | 3.38 m | 4.42 m x 3.38 m |
| Main Level | Family Room | 5.63 m | 3.5 m | 5.63 m x 3.5 m |
| Main Level | Office | 3.44 m | 3.11 m | 3.44 m x 3.11 m |
https://www.realtor.ca/real-estate/28141691/65-long-island-crescent-markham-markville-markville
Interested?
Contact us for more information




















































