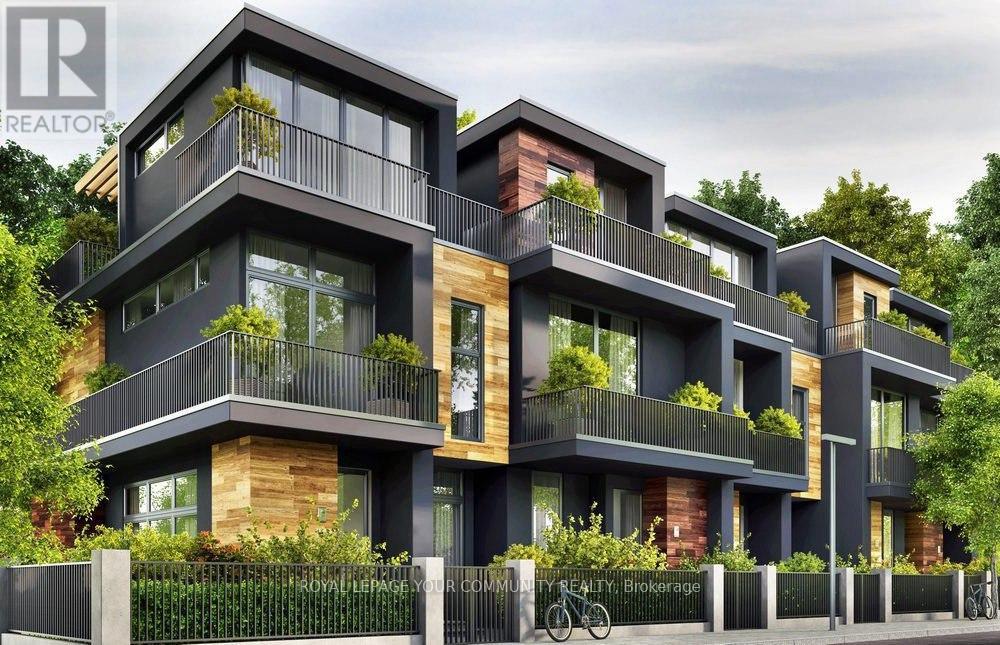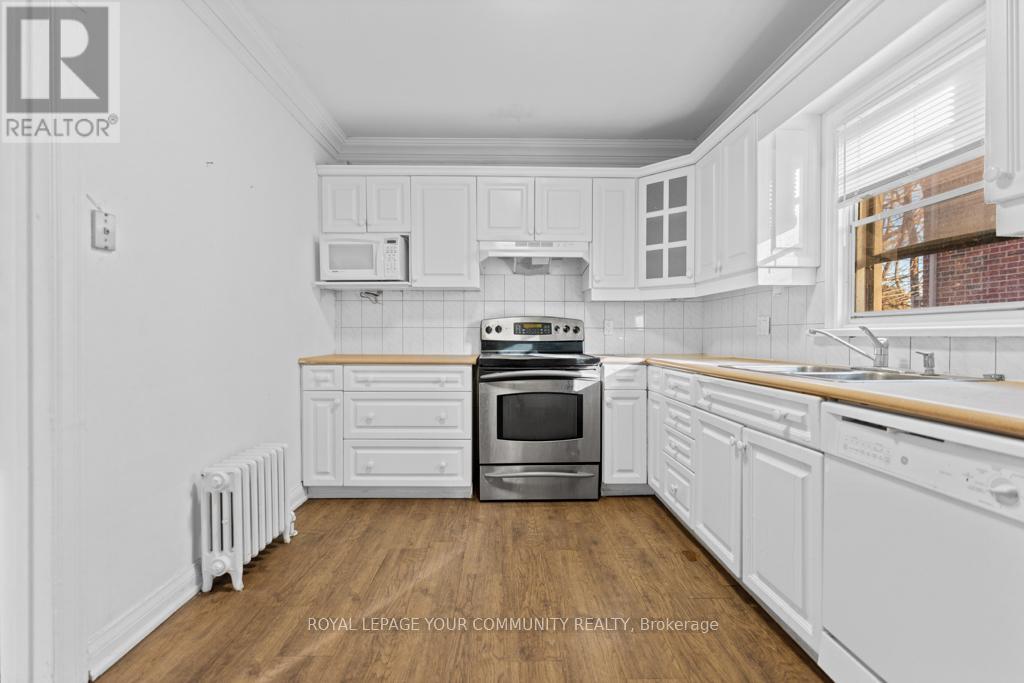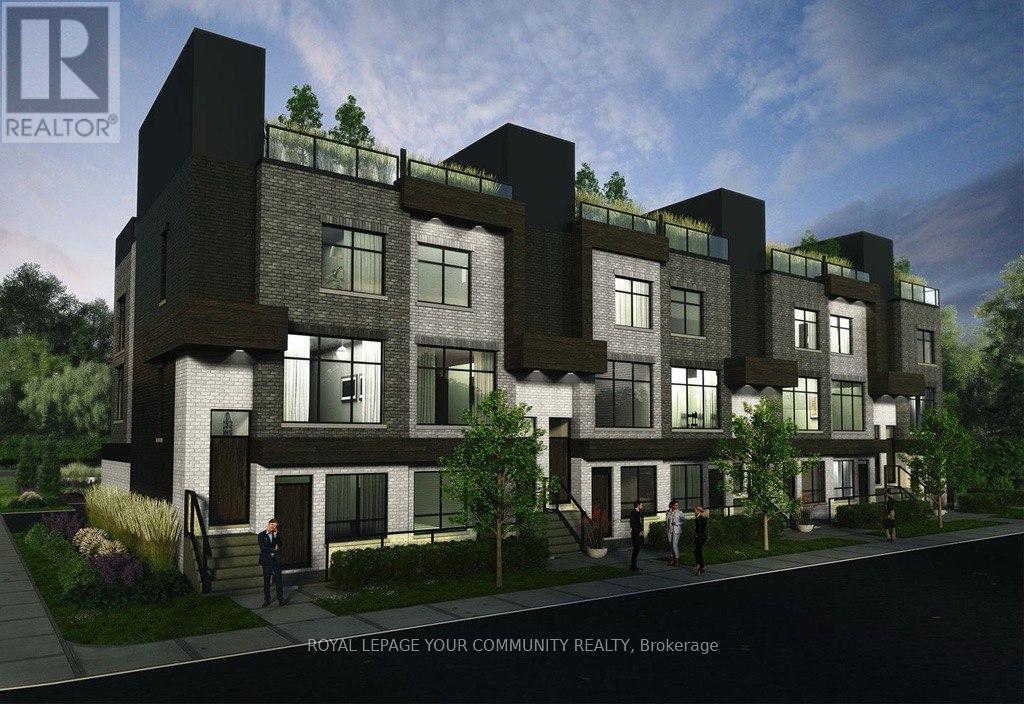3 Bedroom
2 Bathroom
1500 - 2000 sqft
Wall Unit
Radiant Heat
$1,449,000
Prime Development Potential! And Living by the Lake! Don't miss this extraordinary opportunity to invest in a premium property just steps from the lake and less than 1 km from Long Branch GO Station. This spacious 50 ft. x 100 ft. lot with potential for future land assembly opens the door to major development possibilities. Zoned RM, it supports a wide range of projects including townhomes, semis, duplexes, multi-unit residences, or even a boutique apartment building. The property also features a finished basement with a separate entrance, offering the potential for immediate rental income or in-law suite use. Located in a highly sought-after and rapidly evolving neighborhood, this opportunity offers unmatched flexibility and return potential. Whether you're looking to live, build, renovate, or develop at scale, this is a golden opportunity in a high-demand area with excellent transit access and nearby amenities. Extras: Fridge, Stove, Dishwasher, Microwave, Hood Fan, Washer & Dryer included. (id:55499)
Property Details
|
MLS® Number
|
W11941630 |
|
Property Type
|
Single Family |
|
Community Name
|
Long Branch |
|
Parking Space Total
|
3 |
Building
|
Bathroom Total
|
2 |
|
Bedrooms Above Ground
|
3 |
|
Bedrooms Total
|
3 |
|
Appliances
|
Water Heater |
|
Basement Development
|
Finished |
|
Basement Features
|
Separate Entrance |
|
Basement Type
|
N/a (finished) |
|
Construction Style Attachment
|
Detached |
|
Cooling Type
|
Wall Unit |
|
Exterior Finish
|
Brick |
|
Flooring Type
|
Laminate, Hardwood |
|
Half Bath Total
|
1 |
|
Heating Fuel
|
Natural Gas |
|
Heating Type
|
Radiant Heat |
|
Stories Total
|
2 |
|
Size Interior
|
1500 - 2000 Sqft |
|
Type
|
House |
|
Utility Water
|
Municipal Water |
Parking
Land
|
Acreage
|
No |
|
Sewer
|
Sanitary Sewer |
|
Size Depth
|
100 Ft |
|
Size Frontage
|
50 Ft |
|
Size Irregular
|
50 X 100 Ft ; 50.06 By 100.03 & 50.04 By 100.03 |
|
Size Total Text
|
50 X 100 Ft ; 50.06 By 100.03 & 50.04 By 100.03 |
Rooms
| Level |
Type |
Length |
Width |
Dimensions |
|
Second Level |
Primary Bedroom |
4.11 m |
3.66 m |
4.11 m x 3.66 m |
|
Second Level |
Bedroom 2 |
4 m |
2.82 m |
4 m x 2.82 m |
|
Second Level |
Bedroom 3 |
3.28 m |
2.77 m |
3.28 m x 2.77 m |
|
Main Level |
Living Room |
5.11 m |
3.66 m |
5.11 m x 3.66 m |
|
Main Level |
Dining Room |
3.73 m |
2.82 m |
3.73 m x 2.82 m |
|
Main Level |
Kitchen |
3.72 m |
2.82 m |
3.72 m x 2.82 m |
https://www.realtor.ca/real-estate/27844647/65-long-branch-avenue-toronto-long-branch-long-branch






















