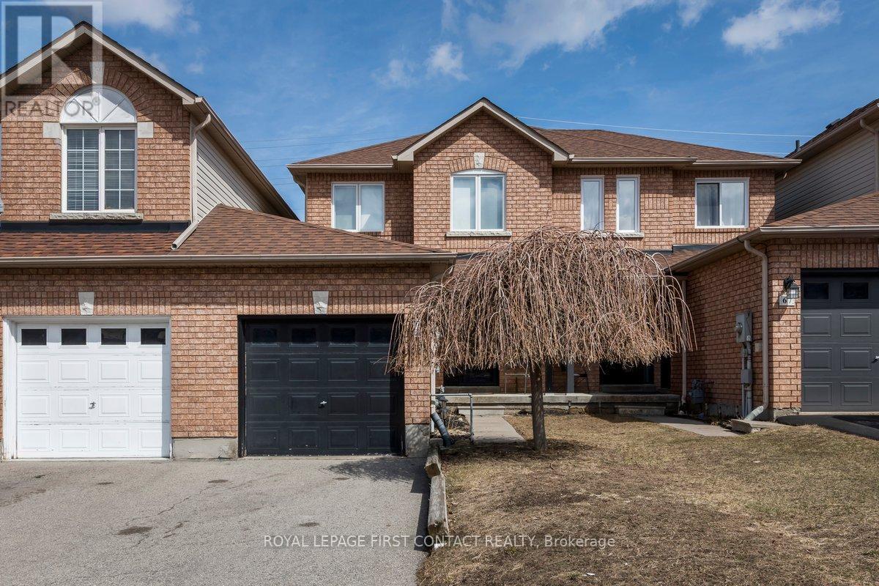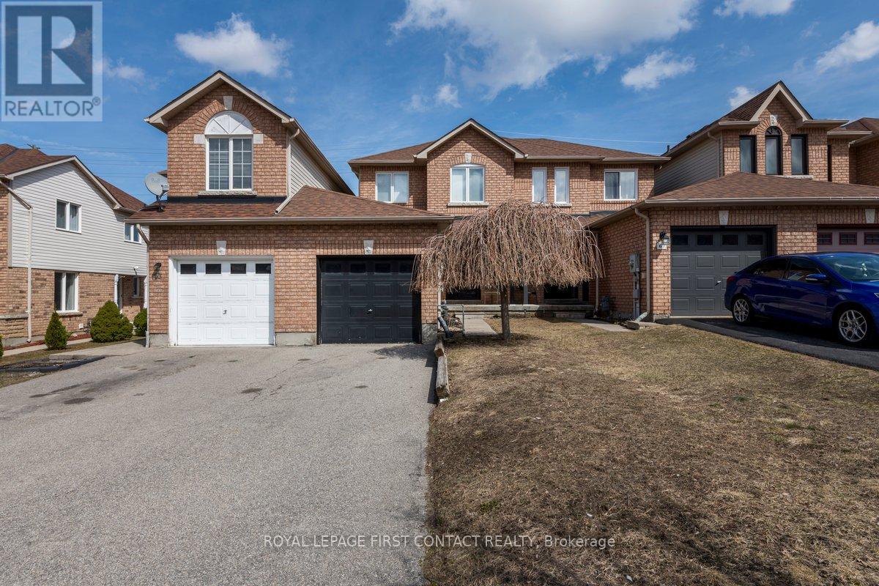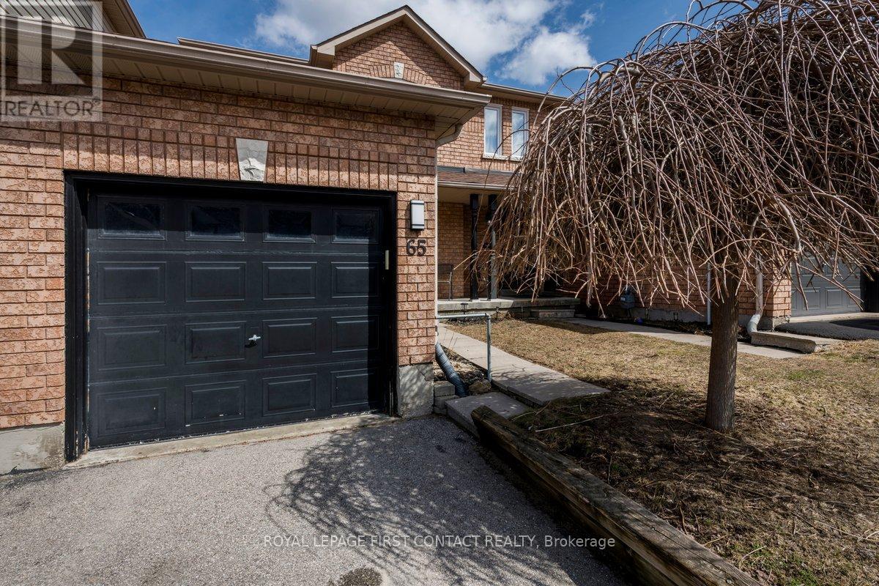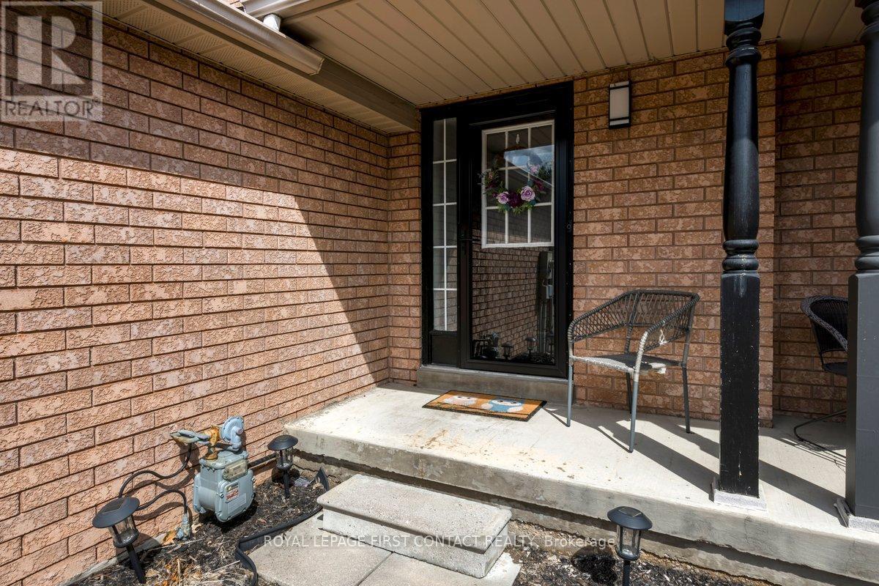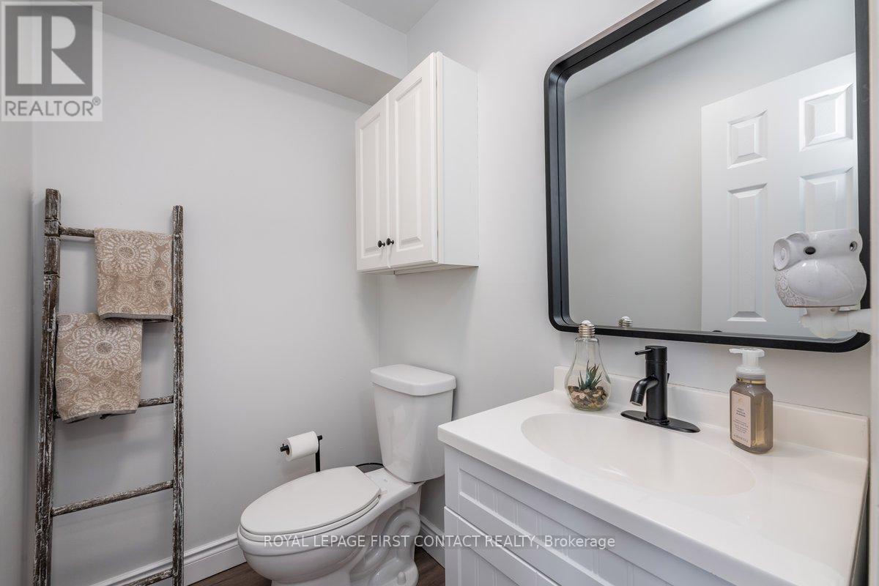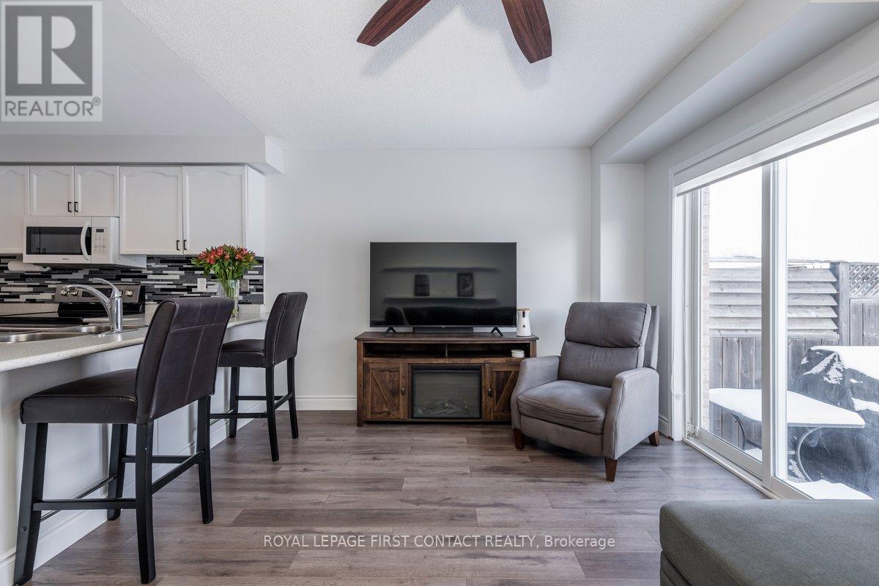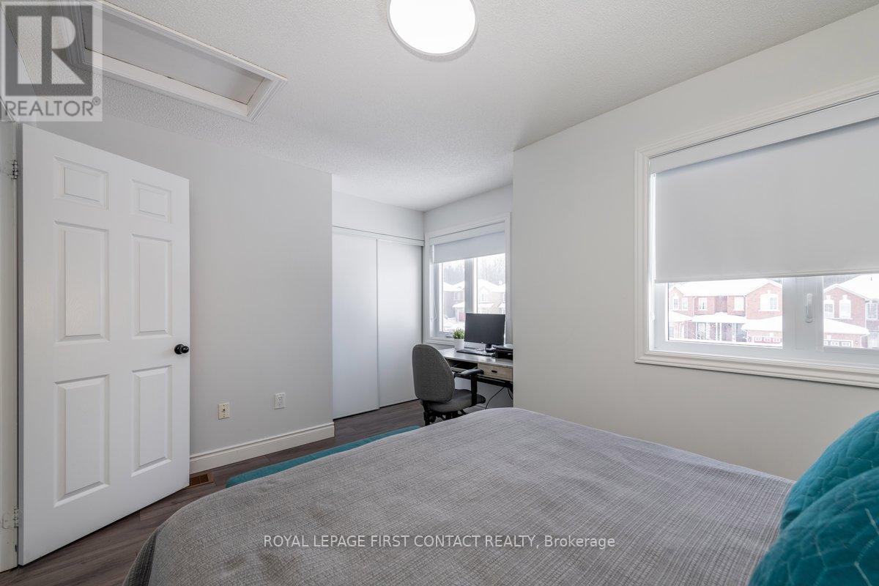2 Bedroom
2 Bathroom
700 - 1100 sqft
Central Air Conditioning
Forced Air
$609,900
Welcome to this lovely, bright, move-in ready family Townhome! Located in the popular Ardagh area, close to walking trails, schools, city bus and shopping, with easy access to Hwy 400. Open concept main floor with a walkout to the deck and fully fenced backyard. A door from the garage into the backyard offers easy access for summertime yard & grass maintenance. Two good-sized bedrooms with plenty of storage. An entrance to the main bathroom from the Primary bedrm offers a semi-ensuite. Updated washrooms. Roof updated 2017, A/C updated 2022, new furnace motor 2021, windows updated 2018. Stainless Steel Fridge ( 2021),Stove (2021), Dishwasher (2020), Washer & dryer (2019).Don't miss this great opportunity!! (id:55499)
Property Details
|
MLS® Number
|
S12062375 |
|
Property Type
|
Single Family |
|
Community Name
|
Ardagh |
|
Amenities Near By
|
Public Transit |
|
Features
|
Wooded Area |
|
Parking Space Total
|
3 |
|
Structure
|
Deck |
Building
|
Bathroom Total
|
2 |
|
Bedrooms Above Ground
|
2 |
|
Bedrooms Total
|
2 |
|
Age
|
16 To 30 Years |
|
Appliances
|
Water Heater, Blinds, Central Vacuum, Dishwasher, Dryer, Garage Door Opener, Microwave, Stove, Washer, Refrigerator |
|
Basement Development
|
Unfinished |
|
Basement Type
|
Full (unfinished) |
|
Construction Style Attachment
|
Attached |
|
Cooling Type
|
Central Air Conditioning |
|
Exterior Finish
|
Brick, Vinyl Siding |
|
Flooring Type
|
Laminate |
|
Foundation Type
|
Concrete |
|
Half Bath Total
|
1 |
|
Heating Fuel
|
Natural Gas |
|
Heating Type
|
Forced Air |
|
Stories Total
|
2 |
|
Size Interior
|
700 - 1100 Sqft |
|
Type
|
Row / Townhouse |
|
Utility Water
|
Municipal Water |
Parking
Land
|
Acreage
|
No |
|
Fence Type
|
Fenced Yard |
|
Land Amenities
|
Public Transit |
|
Sewer
|
Sanitary Sewer |
|
Size Depth
|
105 Ft ,8 In |
|
Size Frontage
|
19 Ft ,8 In |
|
Size Irregular
|
19.7 X 105.7 Ft |
|
Size Total Text
|
19.7 X 105.7 Ft |
Rooms
| Level |
Type |
Length |
Width |
Dimensions |
|
Second Level |
Primary Bedroom |
4.47 m |
3.57 m |
4.47 m x 3.57 m |
|
Second Level |
Bedroom 2 |
4.47 m |
3.26 m |
4.47 m x 3.26 m |
|
Main Level |
Kitchen |
3.23 m |
2.61 m |
3.23 m x 2.61 m |
|
Main Level |
Living Room |
4.96 m |
3.42 m |
4.96 m x 3.42 m |
https://www.realtor.ca/real-estate/28121509/65-hawthorne-crescent-barrie-ardagh-ardagh

