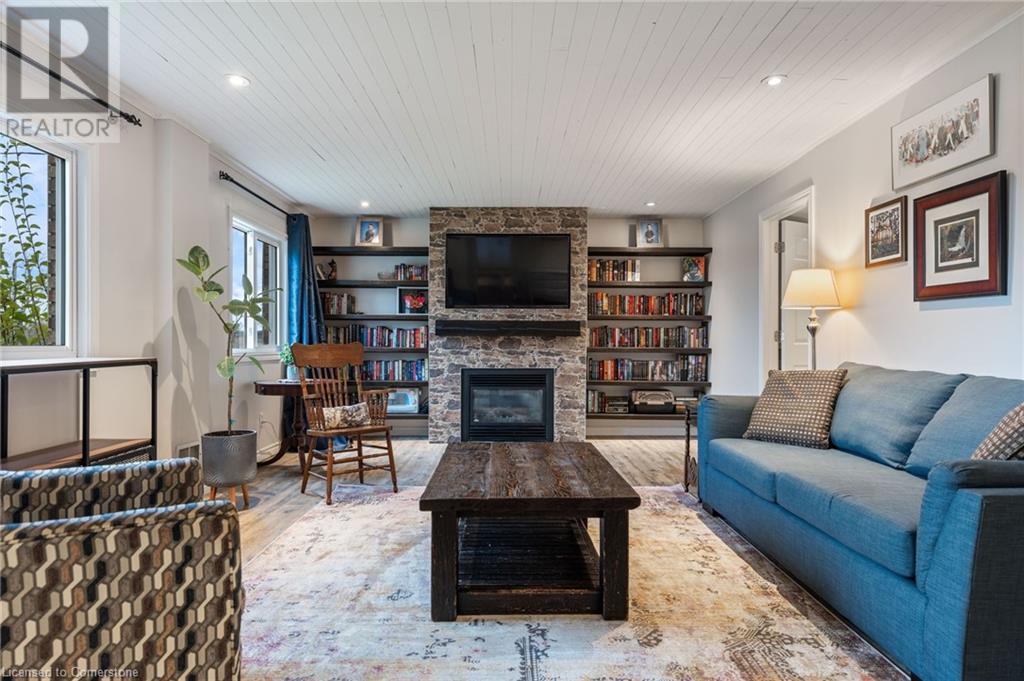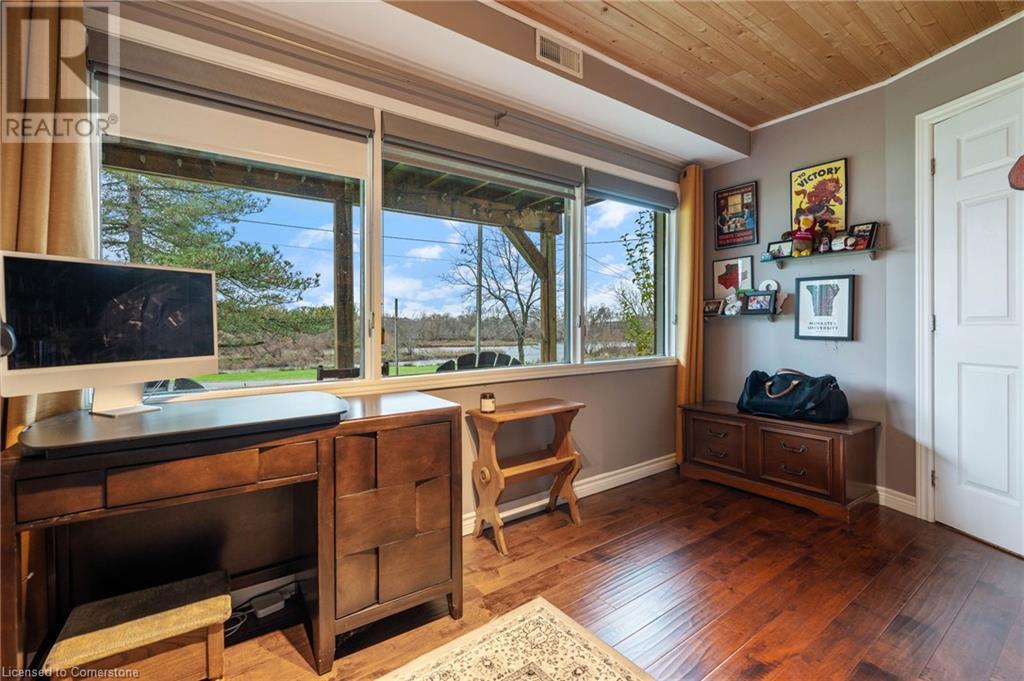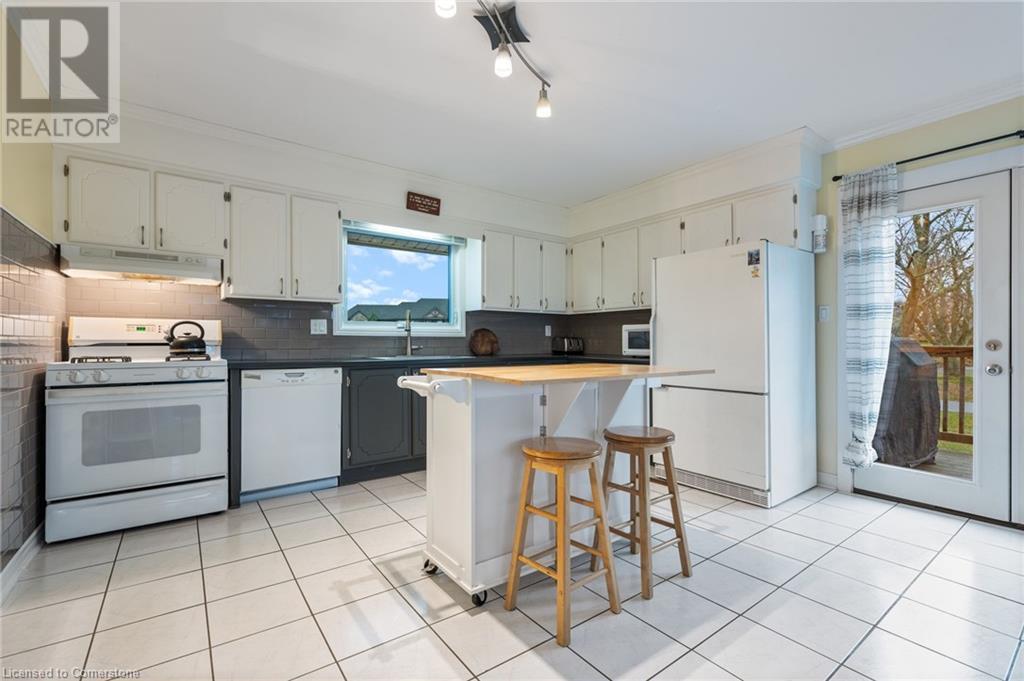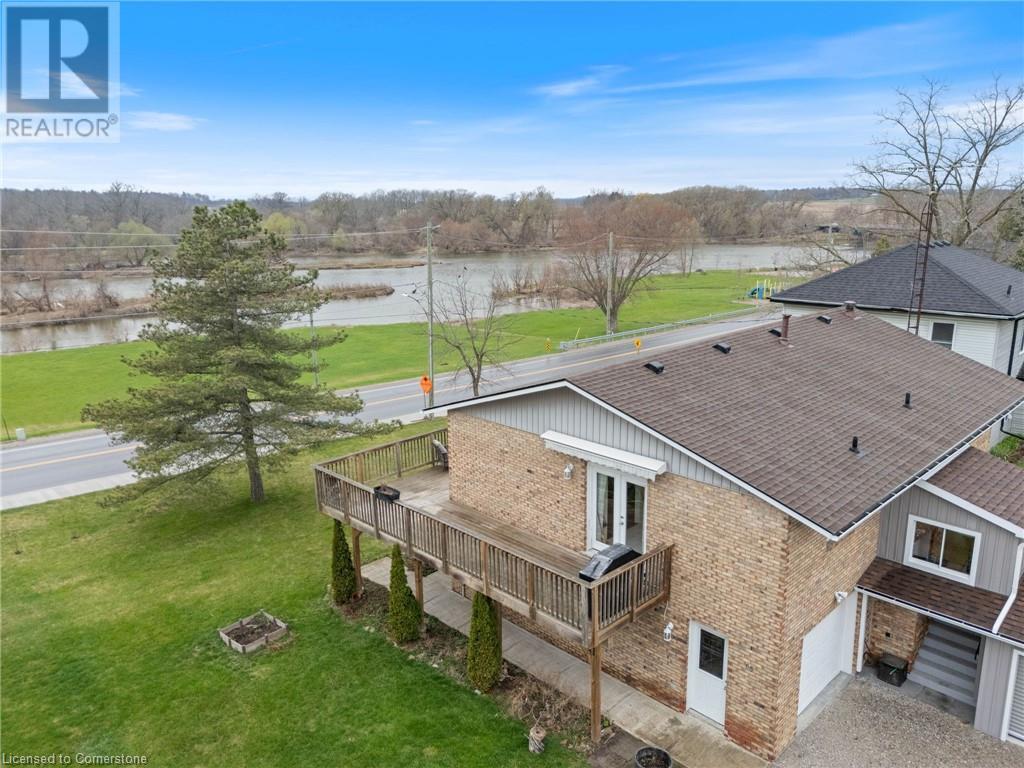4 Bedroom
2 Bathroom
1270 sqft
Raised Bungalow
Fireplace
Central Air Conditioning
Forced Air
Landscaped
$910,000
Charming 3+1 Bedroom Riverside Home in York! This immaculate all-brick home sits on a landscaped corner lot with stunning Grand River views. Inside, enjoy a spacious kitchen and living room, plus a finished basement with a rec room (fireplace!), walk-out, and extra bedroom with a Murphy bed. Outside, relax on the wrap-around deck or take advantage of the 1-car garage, ample parking, and three storage sheds. Updates include a new roof, furnace, and A/C (2023), fresh paint, a refinished basement, and a resurfaced driveway—plus municipal water and a serviced septic system. Walk to the corner store and park, with quick access to Cayuga and Caledonia. A perfect blend of comfort and convenience—book your showing today! (id:55499)
Property Details
|
MLS® Number
|
40720550 |
|
Property Type
|
Single Family |
|
Amenities Near By
|
Golf Nearby, Park, Place Of Worship, Schools |
|
Community Features
|
School Bus |
|
Features
|
Corner Site, Conservation/green Belt, Crushed Stone Driveway, Automatic Garage Door Opener |
|
Parking Space Total
|
9 |
|
Structure
|
Shed |
|
View Type
|
River View |
Building
|
Bathroom Total
|
2 |
|
Bedrooms Above Ground
|
3 |
|
Bedrooms Below Ground
|
1 |
|
Bedrooms Total
|
4 |
|
Appliances
|
Dishwasher, Refrigerator, Stove, Hood Fan, Garage Door Opener |
|
Architectural Style
|
Raised Bungalow |
|
Basement Development
|
Finished |
|
Basement Type
|
Full (finished) |
|
Constructed Date
|
1980 |
|
Construction Style Attachment
|
Detached |
|
Cooling Type
|
Central Air Conditioning |
|
Exterior Finish
|
Brick, Vinyl Siding |
|
Fireplace Present
|
Yes |
|
Fireplace Total
|
1 |
|
Foundation Type
|
Poured Concrete |
|
Heating Fuel
|
Natural Gas |
|
Heating Type
|
Forced Air |
|
Stories Total
|
1 |
|
Size Interior
|
1270 Sqft |
|
Type
|
House |
|
Utility Water
|
Municipal Water |
Parking
Land
|
Acreage
|
No |
|
Land Amenities
|
Golf Nearby, Park, Place Of Worship, Schools |
|
Landscape Features
|
Landscaped |
|
Sewer
|
Septic System |
|
Size Depth
|
118 Ft |
|
Size Frontage
|
133 Ft |
|
Size Total Text
|
Under 1/2 Acre |
|
Zoning Description
|
Rh |
Rooms
| Level |
Type |
Length |
Width |
Dimensions |
|
Basement |
Bedroom |
|
|
14'8'' x 9'0'' |
|
Basement |
Laundry Room |
|
|
Measurements not available |
|
Basement |
3pc Bathroom |
|
|
Measurements not available |
|
Basement |
Recreation Room |
|
|
24'4'' x 14'0'' |
|
Main Level |
Bedroom |
|
|
11'10'' x 10'8'' |
|
Main Level |
4pc Bathroom |
|
|
Measurements not available |
|
Main Level |
Bedroom |
|
|
9'0'' x 13'1'' |
|
Main Level |
Primary Bedroom |
|
|
10'6'' x 16'4'' |
|
Main Level |
Kitchen |
|
|
14'3'' x 14'0'' |
|
Main Level |
Living Room |
|
|
20'6'' x 14'0'' |
https://www.realtor.ca/real-estate/28201466/65-front-street-s-york












































