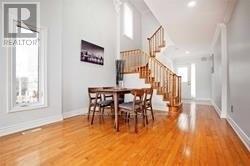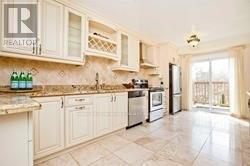65 Foxglove Court Markham (Unionville), Ontario L3R 3Y3
3 Bedroom
4 Bathroom
1500 - 2000 sqft
Fireplace
Central Air Conditioning
Forced Air
$3,500 Monthly
Fabulous Semi-Detached Home In Heart Of Unionville Steps To William Berczy Ps! Marble Floors On Main Kitchen, Powder Rm&Foyer; Stunning High Ceiling Dining Rm W/Shining Lighting!Family Rm W/Pot Lights, Fireplace; Premium Granite Counter Top&Cabinet Kitchen; Large Privacy Backyard With Large Deck! W/O Bsmt W/3Pc Bath On Enormous Pie Lot! Mins To Unionville Historical Main Street & Unionville H.S., Pond&Park; Quiet Child Safe Cul De Sac. (id:55499)
Property Details
| MLS® Number | N12090834 |
| Property Type | Single Family |
| Community Name | Unionville |
| Amenities Near By | Park, Schools |
| Parking Space Total | 2 |
Building
| Bathroom Total | 4 |
| Bedrooms Above Ground | 3 |
| Bedrooms Total | 3 |
| Appliances | Dishwasher, Dryer, Hood Fan, Stove, Washer, Refrigerator |
| Basement Development | Finished |
| Basement Features | Apartment In Basement, Walk Out |
| Basement Type | N/a (finished) |
| Construction Style Attachment | Semi-detached |
| Cooling Type | Central Air Conditioning |
| Exterior Finish | Aluminum Siding, Brick |
| Fireplace Present | Yes |
| Flooring Type | Hardwood, Marble, Ceramic |
| Foundation Type | Concrete |
| Half Bath Total | 1 |
| Heating Fuel | Natural Gas |
| Heating Type | Forced Air |
| Stories Total | 2 |
| Size Interior | 1500 - 2000 Sqft |
| Type | House |
| Utility Water | Municipal Water |
Parking
| Garage |
Land
| Acreage | No |
| Land Amenities | Park, Schools |
| Sewer | Sanitary Sewer |
| Size Depth | 95 Ft ,6 In |
| Size Frontage | 12 Ft ,3 In |
| Size Irregular | 12.3 X 95.5 Ft |
| Size Total Text | 12.3 X 95.5 Ft |
Rooms
| Level | Type | Length | Width | Dimensions |
|---|---|---|---|---|
| Second Level | Primary Bedroom | 5.05 m | 3.35 m | 5.05 m x 3.35 m |
| Second Level | Bedroom 2 | 4.29 m | 3.2 m | 4.29 m x 3.2 m |
| Second Level | Bedroom 3 | 4 m | 3.04 m | 4 m x 3.04 m |
| Basement | Recreational, Games Room | 7.24 m | 4.44 m | 7.24 m x 4.44 m |
| Basement | Kitchen | 2.18 m | 1.71 m | 2.18 m x 1.71 m |
| Main Level | Dining Room | 3.78 m | 3.38 m | 3.78 m x 3.38 m |
| Main Level | Family Room | 4.4 m | 3.38 m | 4.4 m x 3.38 m |
| Main Level | Kitchen | 5.58 m | 2.88 m | 5.58 m x 2.88 m |
https://www.realtor.ca/real-estate/28186319/65-foxglove-court-markham-unionville-unionville
Interested?
Contact us for more information






















