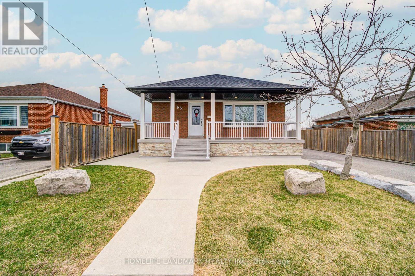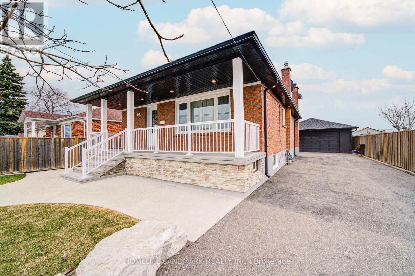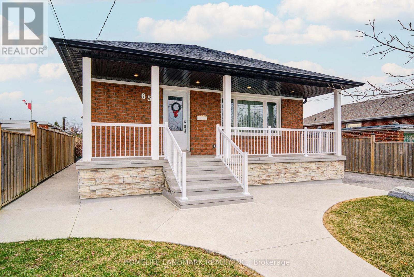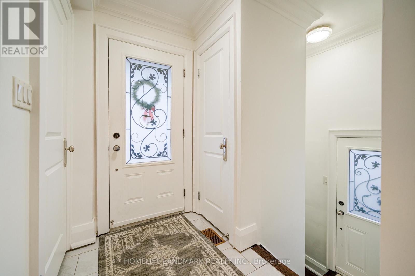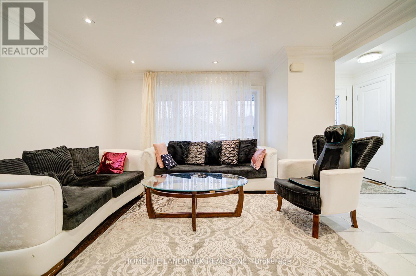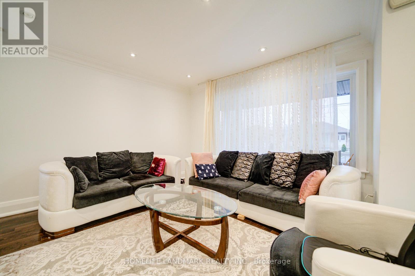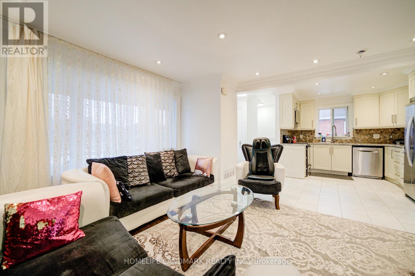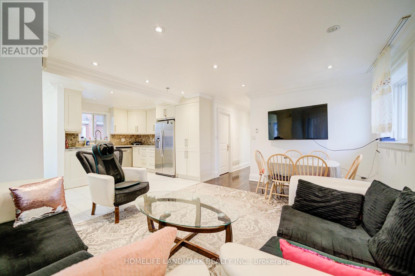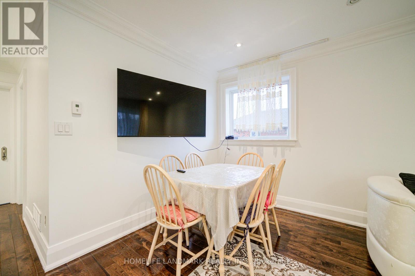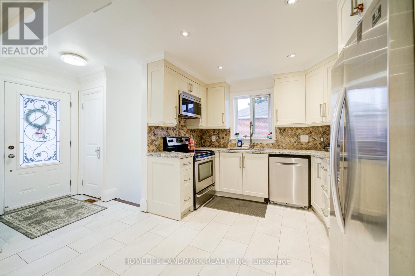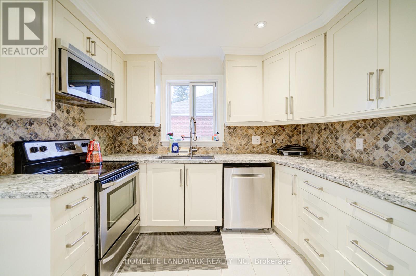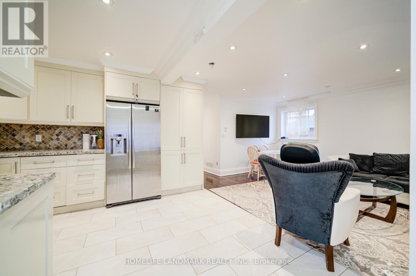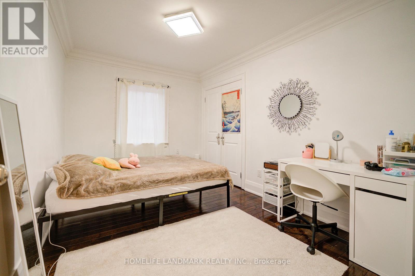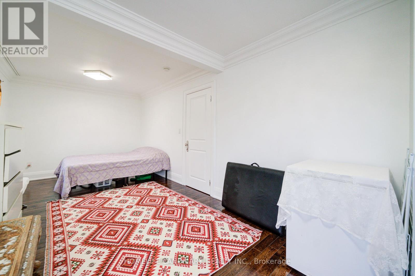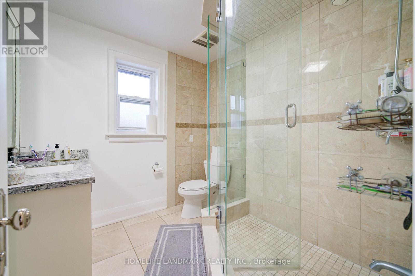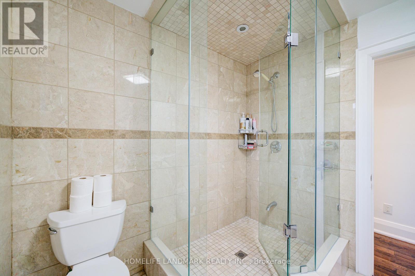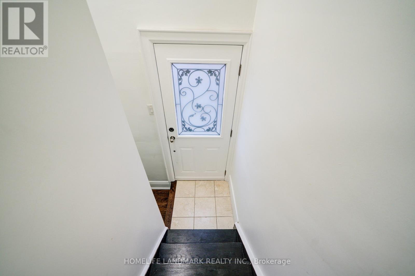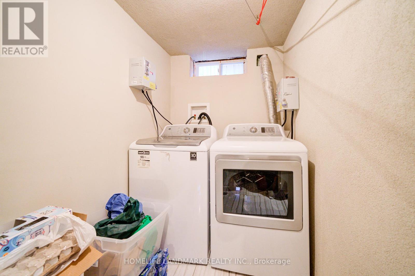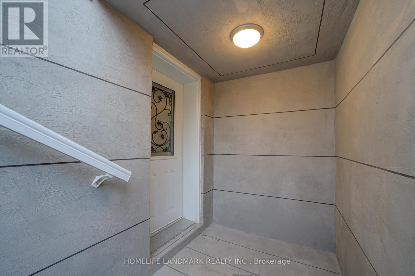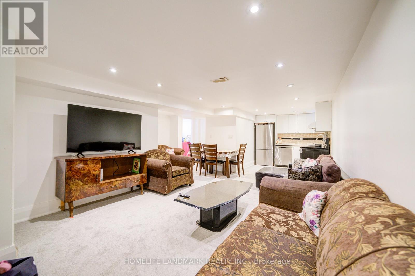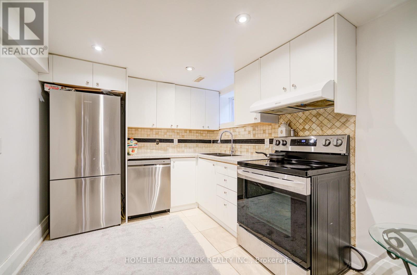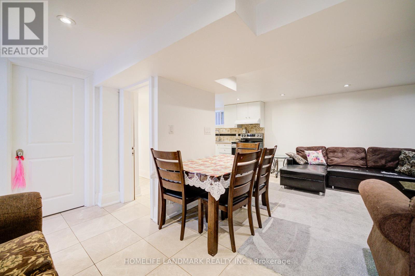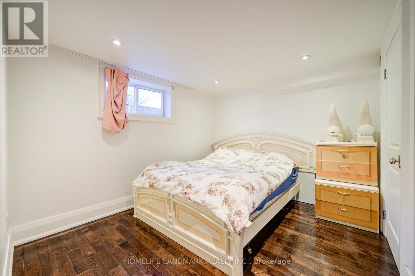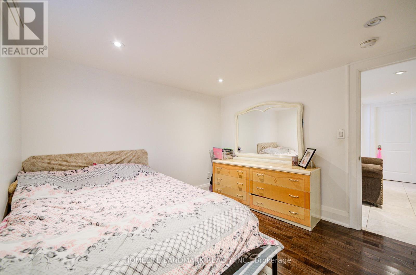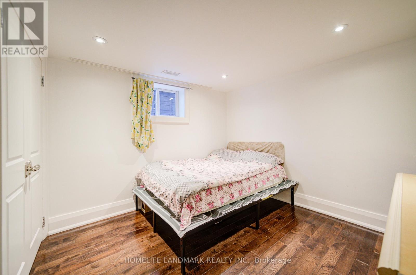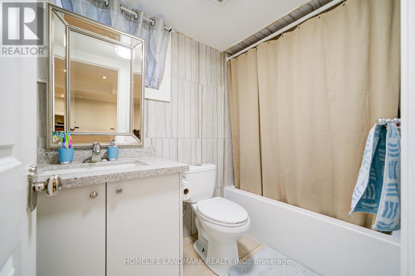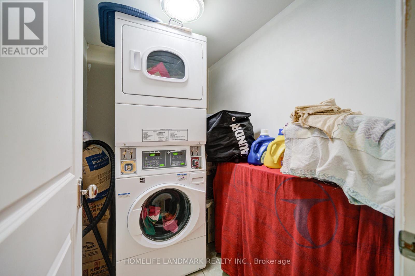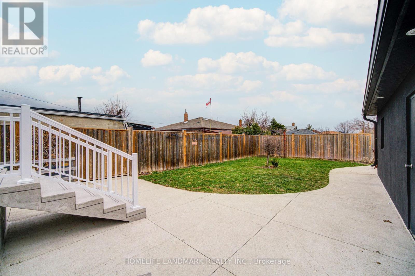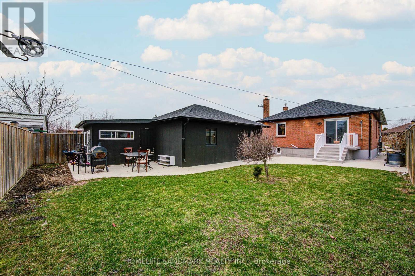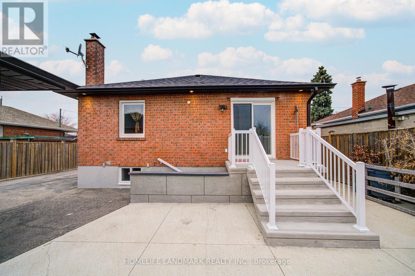4 Bedroom
2 Bathroom
700 - 1100 sqft
Bungalow
Central Air Conditioning
Forced Air
$1,248,000
Completely Renovated Home With Quality Finishes Located On A Quiet Inner Street. Huge Lot, Extra Long Driveway With Plenty of Parking, Additional Detached Double Garage. Spacious & Functional Layout, Plenty Of Upgrades (Furnace, AC, Tankless Water Heater 2016. Roof and Eavestrough 2020. Kitchens, Bathrooms and Basement 2016). Professional Landscaping, Upgraded Soffit/Trough, Stamped Concrete Porch, Brick and Stone Exterior. Luxury Kitchen With Quartz Counter, Main Level Used To Be 3 Bedrooms, Converted to 2 Bedrooms, Primary Bedroom Walk Out To A Southern Exposure Spacious Backyard With a Concrete Patio. Hardwood Floor, Pot Lights Throughout. Sep Entrance To A Two Bedroom Basement Suite With Kitchen, Laundry. Convenient Location, Step To Downsview Park, Ttc, Go, School, Mall. (id:55499)
Property Details
|
MLS® Number
|
W12069002 |
|
Property Type
|
Single Family |
|
Community Name
|
Downsview-Roding-CFB |
|
Parking Space Total
|
6 |
Building
|
Bathroom Total
|
2 |
|
Bedrooms Above Ground
|
2 |
|
Bedrooms Below Ground
|
2 |
|
Bedrooms Total
|
4 |
|
Appliances
|
Dishwasher, Dryer, Microwave, Hood Fan, Stove, Water Heater, Washer, Refrigerator |
|
Architectural Style
|
Bungalow |
|
Basement Features
|
Separate Entrance |
|
Basement Type
|
N/a |
|
Construction Style Attachment
|
Detached |
|
Cooling Type
|
Central Air Conditioning |
|
Exterior Finish
|
Brick |
|
Flooring Type
|
Hardwood |
|
Foundation Type
|
Concrete |
|
Heating Fuel
|
Natural Gas |
|
Heating Type
|
Forced Air |
|
Stories Total
|
1 |
|
Size Interior
|
700 - 1100 Sqft |
|
Type
|
House |
|
Utility Water
|
Municipal Water |
Parking
Land
|
Acreage
|
No |
|
Sewer
|
Sanitary Sewer |
|
Size Depth
|
120 Ft |
|
Size Frontage
|
50 Ft |
|
Size Irregular
|
50 X 120 Ft |
|
Size Total Text
|
50 X 120 Ft |
Rooms
| Level |
Type |
Length |
Width |
Dimensions |
|
Basement |
Kitchen |
3.3 m |
2.6 m |
3.3 m x 2.6 m |
|
Basement |
Living Room |
5.3 m |
3.7 m |
5.3 m x 3.7 m |
|
Basement |
Dining Room |
3.2 m |
2.4 m |
3.2 m x 2.4 m |
|
Basement |
Bedroom |
3.8 m |
3.6 m |
3.8 m x 3.6 m |
|
Basement |
Bedroom |
3.6 m |
3.1 m |
3.6 m x 3.1 m |
|
Ground Level |
Kitchen |
3.8 m |
3.1 m |
3.8 m x 3.1 m |
|
Ground Level |
Living Room |
4.7 m |
3.6 m |
4.7 m x 3.6 m |
|
Ground Level |
Dining Room |
4.7 m |
3.6 m |
4.7 m x 3.6 m |
|
Ground Level |
Primary Bedroom |
6.8 m |
3 m |
6.8 m x 3 m |
|
Ground Level |
Bedroom 2 |
3.9 m |
2.8 m |
3.9 m x 2.8 m |
https://www.realtor.ca/real-estate/28136185/65-cuffley-crescent-s-toronto-downsview-roding-cfb-downsview-roding-cfb

