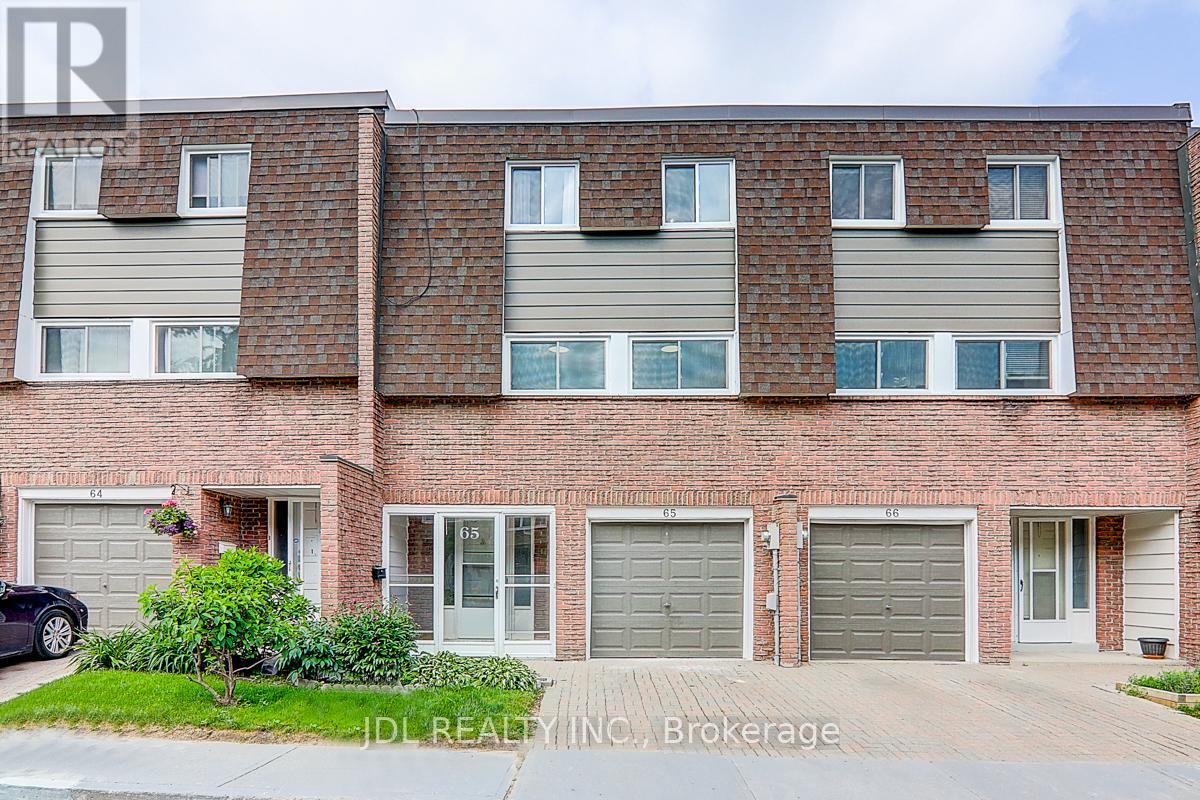3 Bedroom
3 Bathroom
1400 - 1599 sqft
Fireplace
Central Air Conditioning
Forced Air
$3,800 Monthly
A Spacious, Bright And Functional 3-Story Traditional Townhome For Lease, Nestled In The Quite And Safe Neighbour Of Unionville Community. *12' Ceiling In Family Area W/O To Yard&Park *. Brand new kitchen with new range, new fridge & stove, new dishwasher. Surrounded By Woods And Trees, 15 Minutes Walk to Toogood Pond, 2 Minutes Walk to Top-Ranked Elementary William Berczy P.S. and 10 minutes cycling to Unionville H.S. Professional Cleaned And Ready For Moving In. 10 Minutes drive to Markville Mall, Library, First Markham Place, Supermarket (T&T And Nofrills). Tenants Pay For Utilities (Except Water) &Tenant Insurance. (id:55499)
Property Details
|
MLS® Number
|
N12220807 |
|
Property Type
|
Single Family |
|
Community Name
|
Unionville |
|
Amenities Near By
|
Public Transit, Schools |
|
Community Features
|
Pets Not Allowed |
|
Features
|
Carpet Free |
|
Parking Space Total
|
2 |
Building
|
Bathroom Total
|
3 |
|
Bedrooms Above Ground
|
3 |
|
Bedrooms Total
|
3 |
|
Appliances
|
Dishwasher, Dryer, Oven, Stove, Washer, Window Coverings, Refrigerator |
|
Basement Development
|
Finished |
|
Basement Type
|
N/a (finished) |
|
Cooling Type
|
Central Air Conditioning |
|
Exterior Finish
|
Aluminum Siding |
|
Fireplace Present
|
Yes |
|
Flooring Type
|
Hardwood, Ceramic |
|
Half Bath Total
|
1 |
|
Heating Fuel
|
Natural Gas |
|
Heating Type
|
Forced Air |
|
Stories Total
|
3 |
|
Size Interior
|
1400 - 1599 Sqft |
|
Type
|
Row / Townhouse |
Parking
Land
|
Acreage
|
No |
|
Land Amenities
|
Public Transit, Schools |
|
Surface Water
|
Lake/pond |
Rooms
| Level |
Type |
Length |
Width |
Dimensions |
|
Second Level |
Dining Room |
3.91 m |
3.45 m |
3.91 m x 3.45 m |
|
Second Level |
Kitchen |
4.55 m |
3.25 m |
4.55 m x 3.25 m |
|
Third Level |
Bedroom |
4.03 m |
3.76 m |
4.03 m x 3.76 m |
|
Third Level |
Bedroom 2 |
4.31 m |
2.78 m |
4.31 m x 2.78 m |
|
Third Level |
Bedroom 3 |
3.31 m |
3.05 m |
3.31 m x 3.05 m |
|
Basement |
Recreational, Games Room |
3.95 m |
3.64 m |
3.95 m x 3.64 m |
|
Basement |
Laundry Room |
2.21 m |
3.95 m |
2.21 m x 3.95 m |
|
Main Level |
Living Room |
5.88 m |
3.82 m |
5.88 m x 3.82 m |
https://www.realtor.ca/real-estate/28469229/65-653-village-parkway-markham-unionville-unionville






































