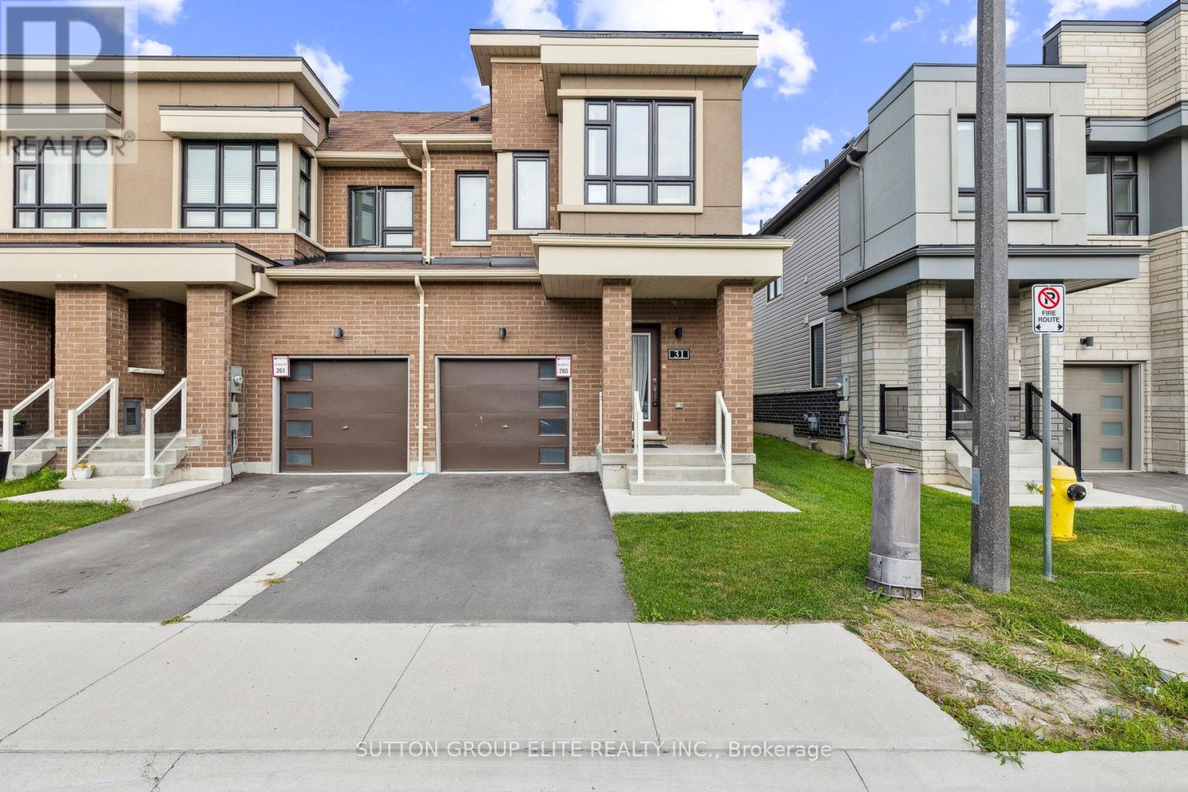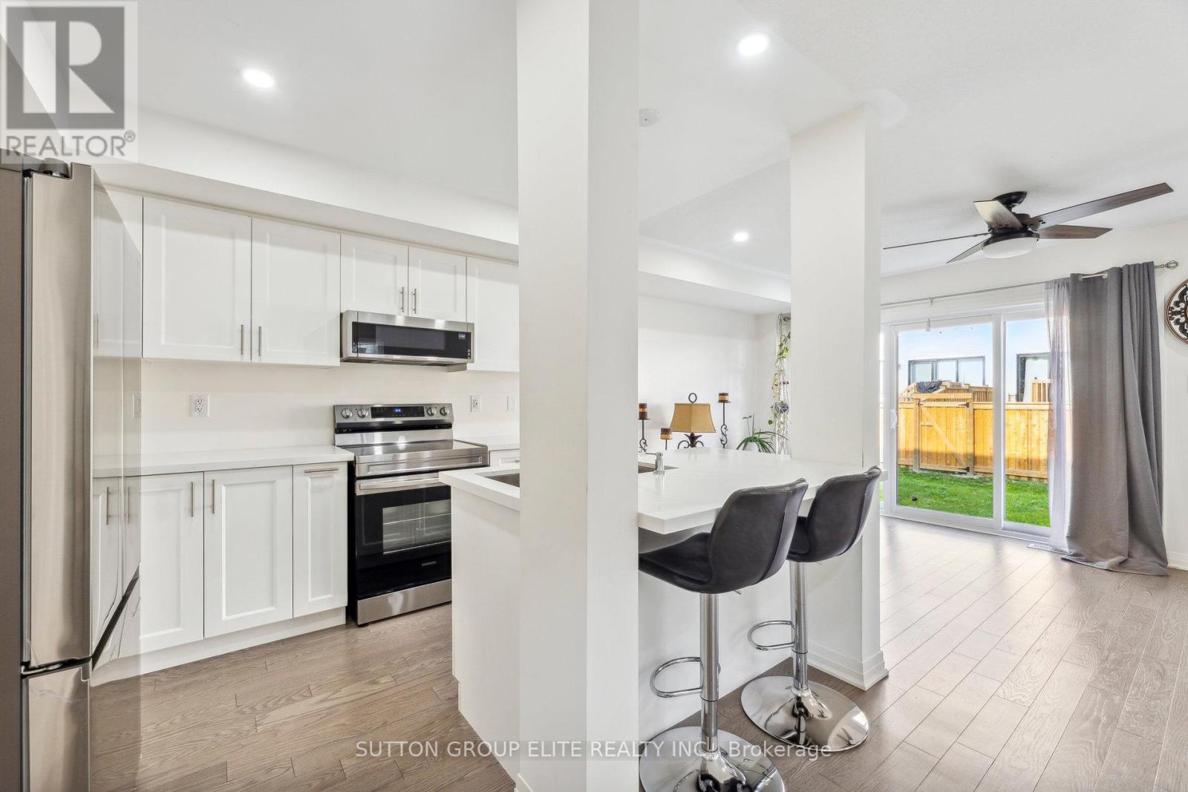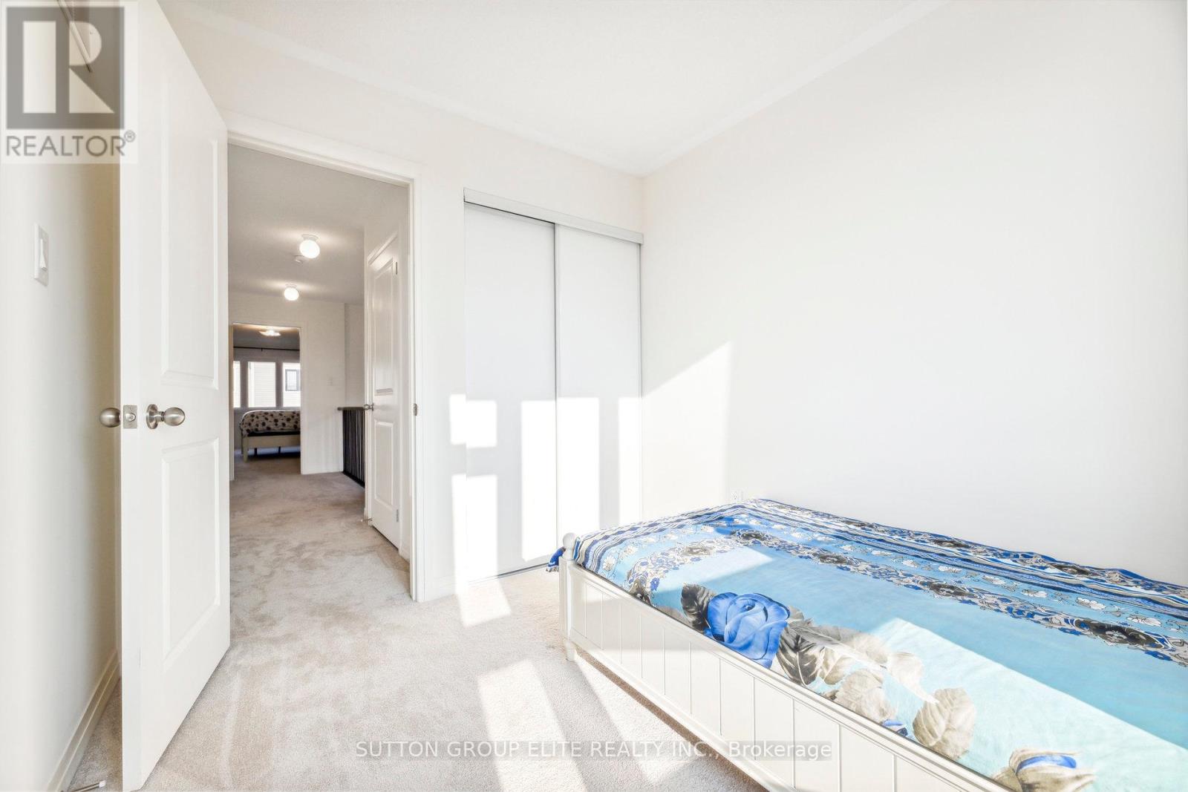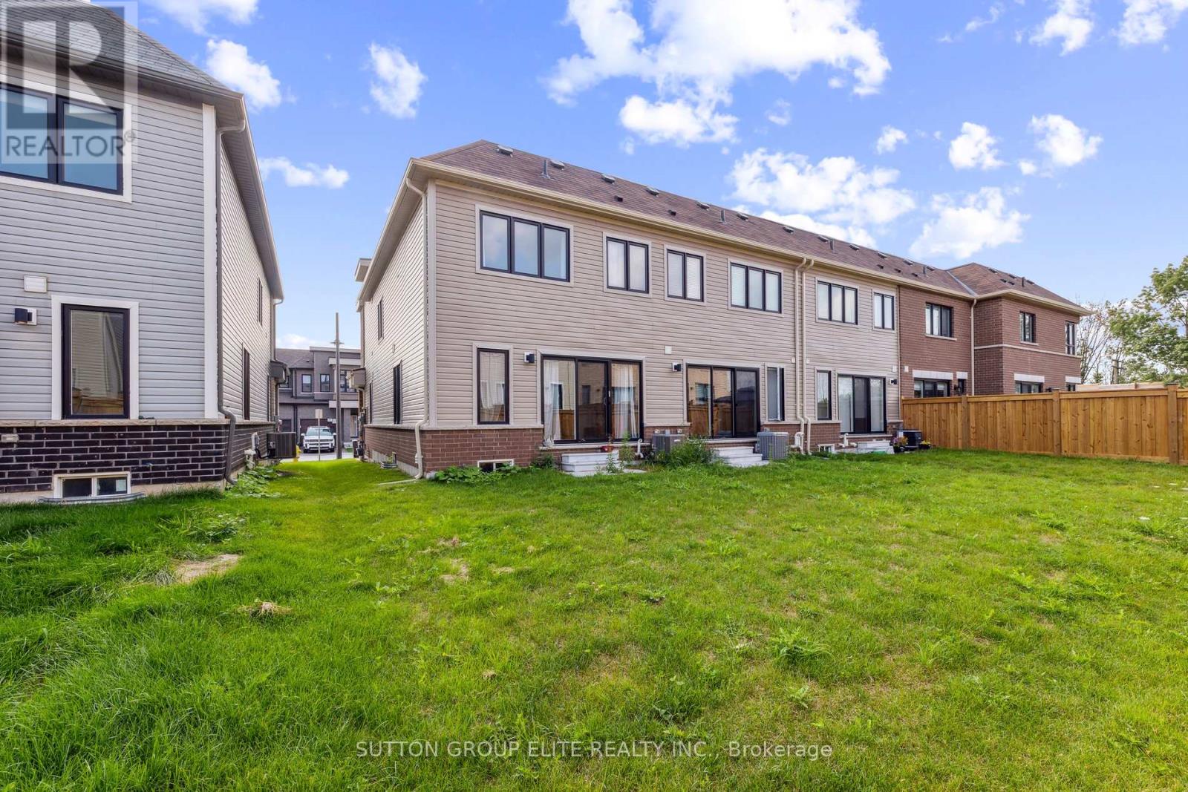65 - 31 Caspian Square Clarington (Bowmanville), Ontario L1C 3K5
$3,000 Monthly
Parcel of Tied LandMaintenance, Parcel of Tied Land
$120 Monthly
Maintenance, Parcel of Tied Land
$120 MonthlyWelcome to 31 Caspian Square, an elegant end-unit freehold townhome located in the desirable community of Bowmanville. This modern and meticulously designed home offers the perfect blend of comfort and convenience, ideal for families or those looking for a spacious living environment. Step inside to discover a bright and airy open-concept layout that seamlessly connects the living, dining, and kitchen areas. The modern kitchen is a chef's delight, featuring sleek cabinetry, stainless steel appliances, and a convenient eat-in space, making it the heart of the home for family meals and entertaining guests. Upstairs, you will find three generously sized bedrooms, each thoughtfully designed to provide comfort and privacy. The primary bedroom is a true retreat, complete with a luxurious ensuite bathroom and a spacious walk-in closet, offering a perfect place to unwind after a long day. The fully finished basement adds versatility to the home, serving as an additional family room or a large fourth bedroom. With an ensuite bathroom and ample closet space, this level provides endless possibilities for use. Located just seconds from the lake, minutes from a beautiful park(Lakebreeze Waterfront Park)and golf course (Wilmot Creek Community Golf Course) , 31 Caspian Square offers outdoor enthusiasts a perfect blend of urban convenience and natures tranquility. This home is a rare find in a sought-after neighborhood, combining modern living with exceptional lifestyle amenities. **** EXTRAS **** home comes furnished (id:55499)
Property Details
| MLS® Number | E9302660 |
| Property Type | Single Family |
| Community Name | Bowmanville |
| Amenities Near By | Park, Place Of Worship |
| Features | Flat Site, Conservation/green Belt, Sump Pump |
| Parking Space Total | 2 |
| Structure | Patio(s), Porch |
| View Type | View, View Of Water, Lake View |
| Water Front Name | Ontario |
Building
| Bathroom Total | 4 |
| Bedrooms Above Ground | 3 |
| Bedrooms Below Ground | 1 |
| Bedrooms Total | 4 |
| Appliances | Furniture |
| Basement Development | Finished |
| Basement Type | Full (finished) |
| Construction Style Attachment | Attached |
| Cooling Type | Central Air Conditioning |
| Exterior Finish | Brick |
| Flooring Type | Tile, Carpeted, Laminate |
| Foundation Type | Concrete |
| Half Bath Total | 1 |
| Heating Fuel | Natural Gas |
| Heating Type | Forced Air |
| Stories Total | 2 |
| Type | Row / Townhouse |
| Utility Water | Municipal Water |
Parking
| Garage |
Land
| Acreage | No |
| Land Amenities | Park, Place Of Worship |
| Sewer | Sanitary Sewer |
| Size Depth | 90 Ft |
| Size Frontage | 24 Ft |
| Size Irregular | 24 X 90 Ft |
| Size Total Text | 24 X 90 Ft|under 1/2 Acre |
Rooms
| Level | Type | Length | Width | Dimensions |
|---|---|---|---|---|
| Second Level | Primary Bedroom | 5.72 m | 3.63 m | 5.72 m x 3.63 m |
| Second Level | Bathroom | 2.67 m | 1.47 m | 2.67 m x 1.47 m |
| Second Level | Bathroom | 3.89 m | 1.47 m | 3.89 m x 1.47 m |
| Second Level | Bedroom 2 | 4.52 m | 2.67 m | 4.52 m x 2.67 m |
| Second Level | Bedroom 3 | 3.1 m | 2.59 m | 3.1 m x 2.59 m |
| Basement | Bedroom 4 | 3.18 m | 6.23 m | 3.18 m x 6.23 m |
| Basement | Bathroom | 2.46 m | 1.55 m | 2.46 m x 1.55 m |
| Ground Level | Foyer | 3.15 m | 1.5 m | 3.15 m x 1.5 m |
| Ground Level | Living Room | 6.58 m | 2.64 m | 6.58 m x 2.64 m |
| Ground Level | Kitchen | 3.45 m | 2.64 m | 3.45 m x 2.64 m |
| Ground Level | Dining Room | 3.02 m | 2.64 m | 3.02 m x 2.64 m |
Utilities
| Cable | Available |
| Sewer | Installed |
https://www.realtor.ca/real-estate/27373655/65-31-caspian-square-clarington-bowmanville-bowmanville
Interested?
Contact us for more information

































