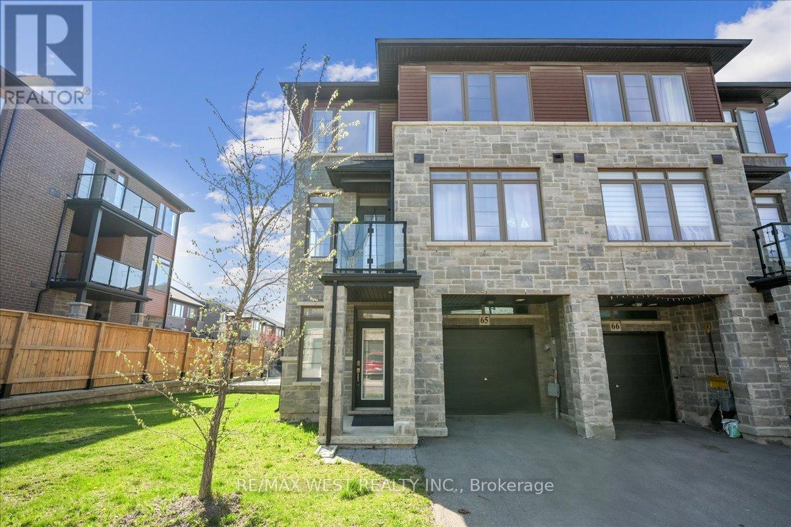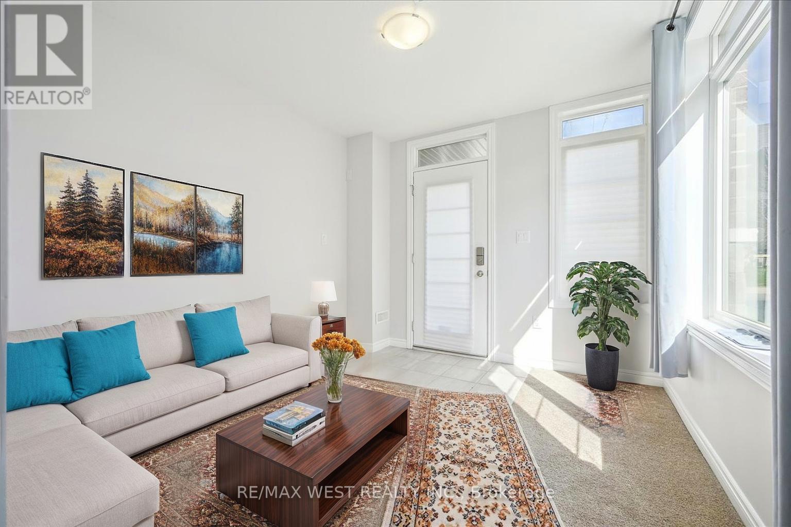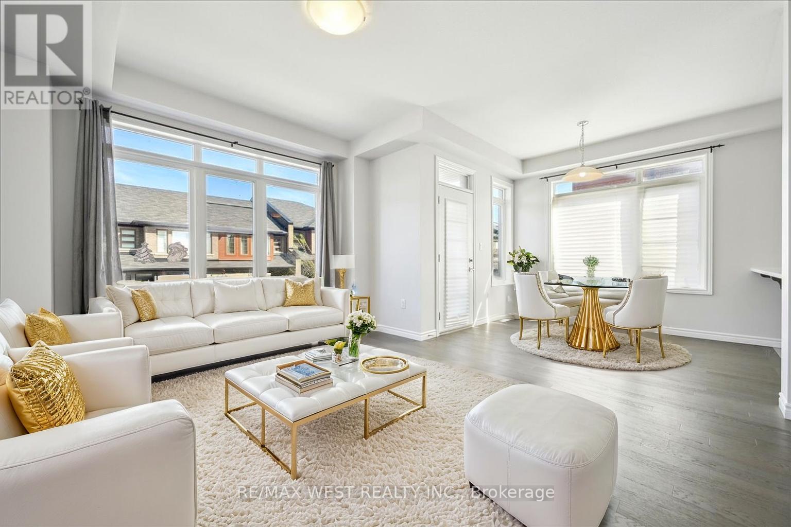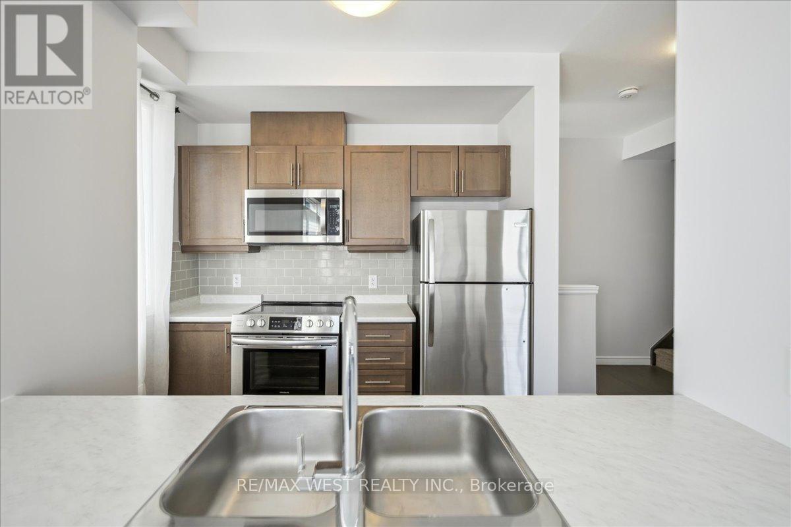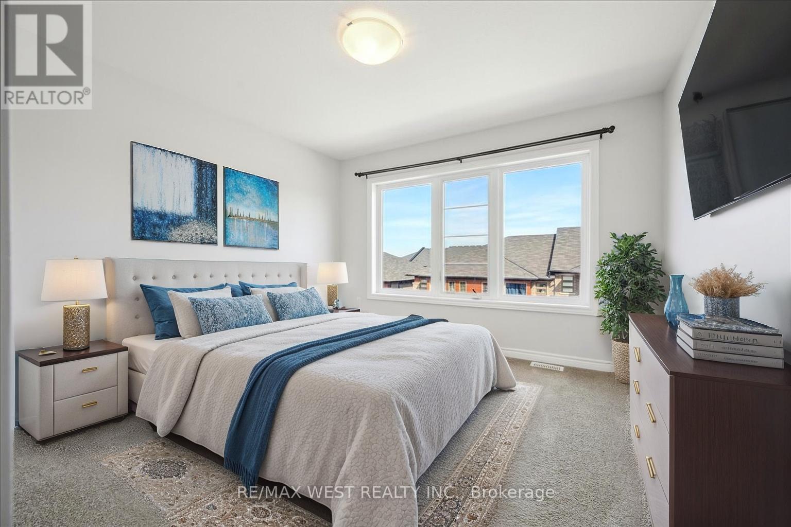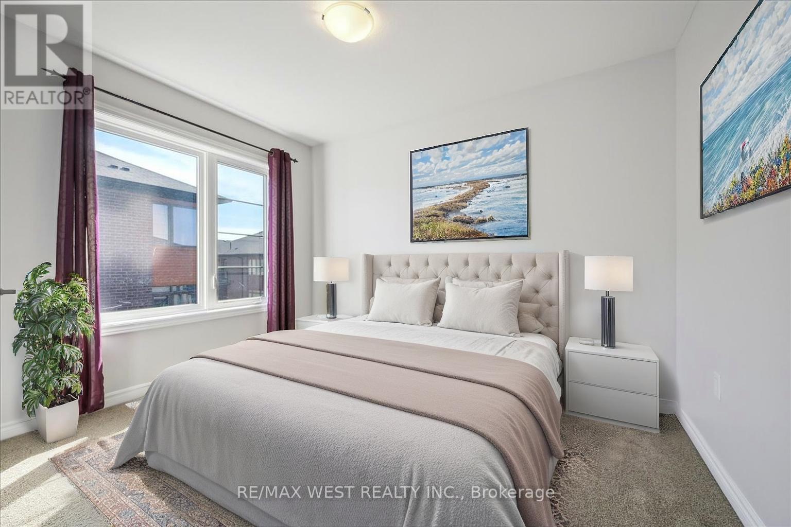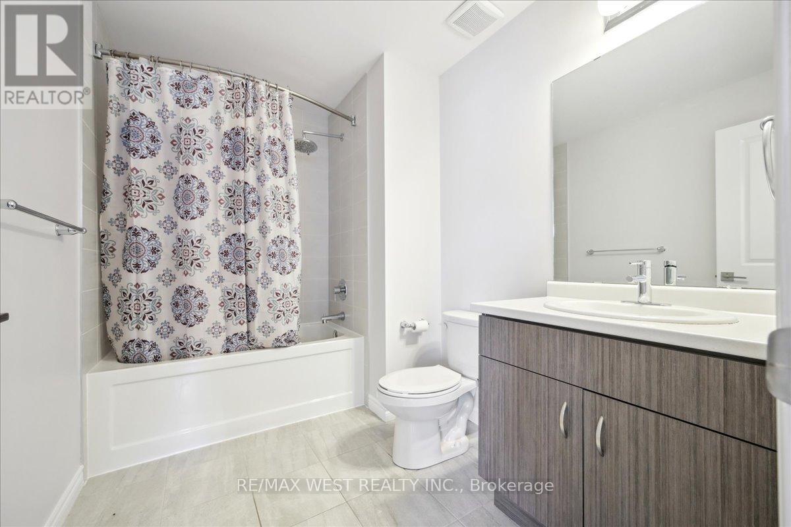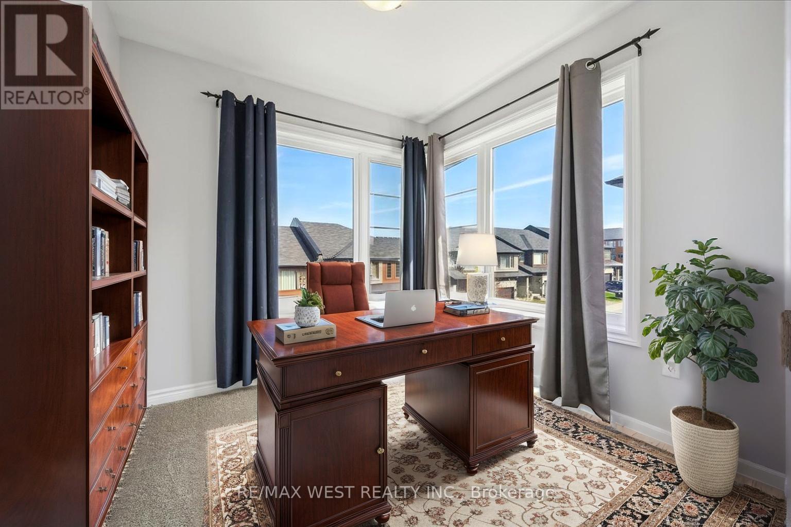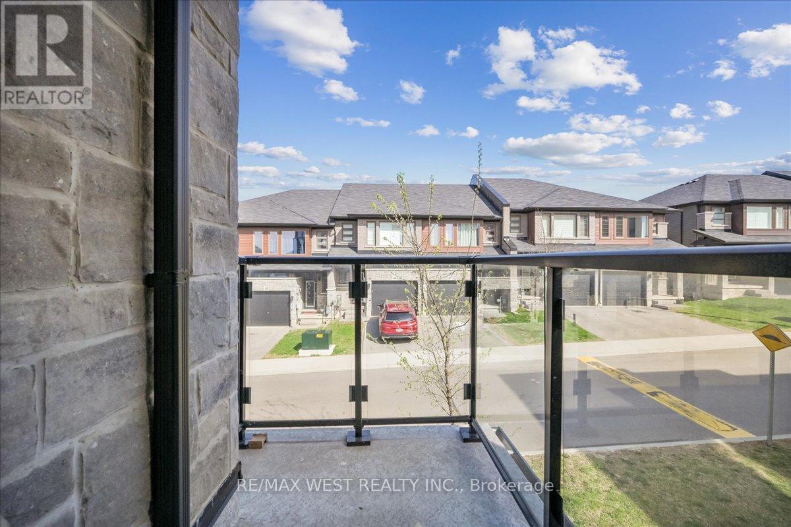3 Bedroom
2 Bathroom
1100 - 1500 sqft
Central Air Conditioning
Forced Air
$650,000
Welcome to this beautifully maintained end unit townhome, ideally located in a sought-after area of Stoney Creek. With the feel of a semi-detached home, this end unit offers abundant natural sunlight and enhanced privacy. Just 6 years old and meticulously cared for, the home feels fresh and like new. The functional layout features a versatile living room with an open-concept design that seamlessly connects to the kitchen and dining area. Step out onto the private balcony perfect for enjoying your morning coffee or relaxing after a long day. Upstairs, you'll find three generously sized bedrooms, ideal for a growing family. Additional highlights include direct access to the garage, adding convenience and security. Located just minutes from parks, scenic trails, top-rated schools, and a wide array of amenities, this home is also commuter-friendly, with easy access to major highways. Don't miss your chance to own this bright and spacious home in a prime location book your showing today! Property is virtually staged. (id:55499)
Property Details
|
MLS® Number
|
X12128271 |
|
Property Type
|
Single Family |
|
Community Name
|
Stoney Creek |
|
Equipment Type
|
Water Heater |
|
Parking Space Total
|
2 |
|
Rental Equipment Type
|
Water Heater |
Building
|
Bathroom Total
|
2 |
|
Bedrooms Above Ground
|
3 |
|
Bedrooms Total
|
3 |
|
Age
|
6 To 15 Years |
|
Amenities
|
Separate Electricity Meters |
|
Appliances
|
Garage Door Opener Remote(s), Water Heater, Water Meter, Dishwasher, Dryer, Microwave, Stove, Washer, Window Coverings, Refrigerator |
|
Construction Style Attachment
|
Attached |
|
Cooling Type
|
Central Air Conditioning |
|
Exterior Finish
|
Stone, Brick |
|
Flooring Type
|
Tile, Hardwood, Carpeted |
|
Foundation Type
|
Poured Concrete |
|
Half Bath Total
|
1 |
|
Heating Fuel
|
Natural Gas |
|
Heating Type
|
Forced Air |
|
Stories Total
|
3 |
|
Size Interior
|
1100 - 1500 Sqft |
|
Type
|
Row / Townhouse |
|
Utility Water
|
Municipal Water |
Parking
Land
|
Acreage
|
No |
|
Sewer
|
Sanitary Sewer |
|
Size Depth
|
46 Ft ,6 In |
|
Size Frontage
|
22 Ft ,6 In |
|
Size Irregular
|
22.5 X 46.5 Ft |
|
Size Total Text
|
22.5 X 46.5 Ft|under 1/2 Acre |
Rooms
| Level |
Type |
Length |
Width |
Dimensions |
|
Second Level |
Kitchen |
2.82 m |
2.39 m |
2.82 m x 2.39 m |
|
Second Level |
Dining Room |
2.92 m |
2.46 m |
2.92 m x 2.46 m |
|
Second Level |
Living Room |
4.47 m |
3.51 m |
4.47 m x 3.51 m |
|
Second Level |
Laundry Room |
0.79 m |
0.89 m |
0.79 m x 0.89 m |
|
Third Level |
Primary Bedroom |
3.53 m |
3.33 m |
3.53 m x 3.33 m |
|
Third Level |
Bedroom 2 |
3.38 m |
2.79 m |
3.38 m x 2.79 m |
|
Third Level |
Bedroom 3 |
2.64 m |
2.51 m |
2.64 m x 2.51 m |
|
Main Level |
Den |
3.25 m |
2.95 m |
3.25 m x 2.95 m |
https://www.realtor.ca/real-estate/28269011/65-30-times-square-boulevard-hamilton-stoney-creek-stoney-creek

