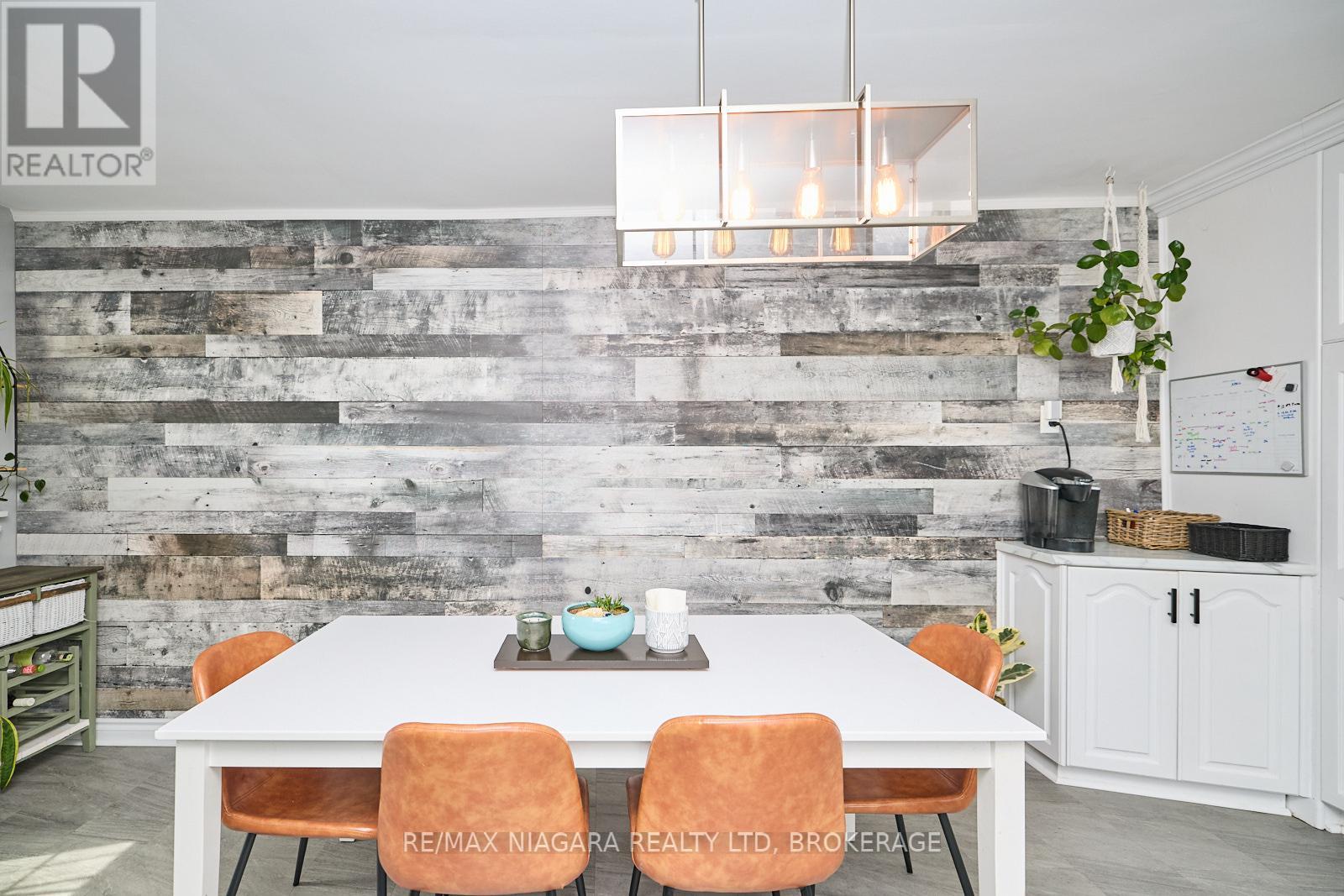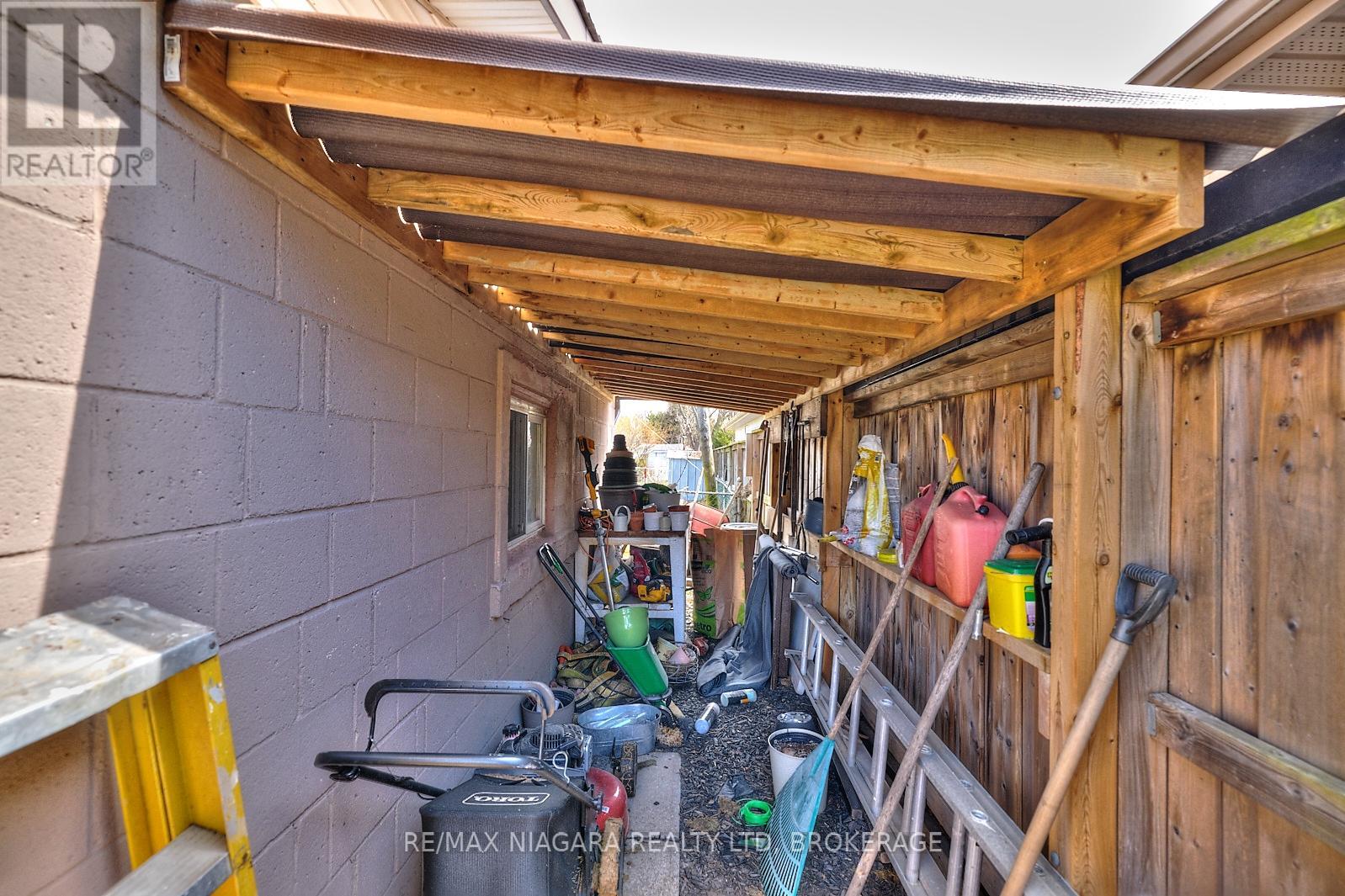3 Bedroom
2 Bathroom
700 - 1100 sqft
Bungalow
Fireplace
Central Air Conditioning
Forced Air
$649,000
Welcome to 6474 Doreen Drive a freshly renovated 3-bedroom, 2-bathroom bungalow nestled in a quiet, family-friendly north end neighborhood of Niagara Falls. This move-in ready home blends modern updates with practical features, making it ideal for families, downsizers, or investors. Step onto the spacious covered front deck, perfect for morning coffee or evening relaxation. Inside, you'll find a bright and stylish interior, updated throughout with quality finishes and thoughtful touches. The functional layout includes in-law potential, offering flexibility for multi-generational living or rental income. Out back, enjoy an impressive 800 sq ft deck, ready for entertaining or enjoying the sunshine in your private yard. The 800 sq ft detached garage/man cave offers tons of space for hobbies, storage, or workshop use and its been upgraded with an updated electrical panel to support your needs .Additional features include a new hot water tank, and a prime location close to schools, parks, shopping, and all the amenities Niagara Falls has to offer .Don't miss this one it checks all the boxes! (id:55499)
Property Details
|
MLS® Number
|
X12074621 |
|
Property Type
|
Single Family |
|
Community Name
|
212 - Morrison |
|
Parking Space Total
|
4 |
|
Structure
|
Deck |
Building
|
Bathroom Total
|
2 |
|
Bedrooms Above Ground
|
3 |
|
Bedrooms Total
|
3 |
|
Amenities
|
Fireplace(s) |
|
Appliances
|
Water Heater |
|
Architectural Style
|
Bungalow |
|
Basement Development
|
Finished |
|
Basement Features
|
Walk-up |
|
Basement Type
|
N/a (finished) |
|
Construction Style Attachment
|
Detached |
|
Cooling Type
|
Central Air Conditioning |
|
Exterior Finish
|
Brick |
|
Fireplace Present
|
Yes |
|
Fireplace Total
|
1 |
|
Foundation Type
|
Concrete |
|
Heating Fuel
|
Natural Gas |
|
Heating Type
|
Forced Air |
|
Stories Total
|
1 |
|
Size Interior
|
700 - 1100 Sqft |
|
Type
|
House |
|
Utility Water
|
Municipal Water |
Parking
Land
|
Acreage
|
No |
|
Sewer
|
Sanitary Sewer |
|
Size Depth
|
115 Ft ,10 In |
|
Size Frontage
|
53 Ft |
|
Size Irregular
|
53 X 115.9 Ft |
|
Size Total Text
|
53 X 115.9 Ft |
|
Zoning Description
|
R1c |
Rooms
| Level |
Type |
Length |
Width |
Dimensions |
|
Basement |
Recreational, Games Room |
10.55 m |
3.16 m |
10.55 m x 3.16 m |
|
Basement |
Kitchen |
4.3 m |
2.2 m |
4.3 m x 2.2 m |
|
Basement |
Cold Room |
2.35 m |
2.21 m |
2.35 m x 2.21 m |
|
Basement |
Bathroom |
5.05 m |
1 m |
5.05 m x 1 m |
|
Basement |
Utility Room |
7.29 m |
1.86 m |
7.29 m x 1.86 m |
|
Main Level |
Living Room |
5.07 m |
3.73 m |
5.07 m x 3.73 m |
|
Main Level |
Kitchen |
5.19 m |
3.99 m |
5.19 m x 3.99 m |
|
Main Level |
Primary Bedroom |
3.68 m |
3.68 m |
3.68 m x 3.68 m |
|
Main Level |
Bedroom 2 |
3.67 m |
2.74 m |
3.67 m x 2.74 m |
|
Main Level |
Bedroom 3 |
3.73 m |
2.56 m |
3.73 m x 2.56 m |
|
Main Level |
Bathroom |
2.68 m |
1 m |
2.68 m x 1 m |
https://www.realtor.ca/real-estate/28149048/6474-doreen-drive-niagara-falls-morrison-212-morrison











































