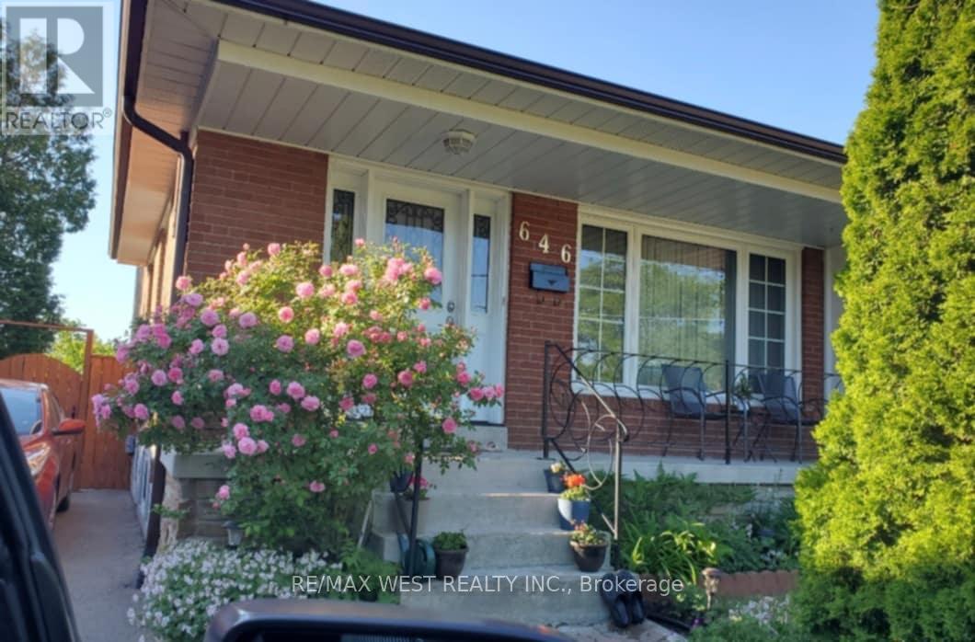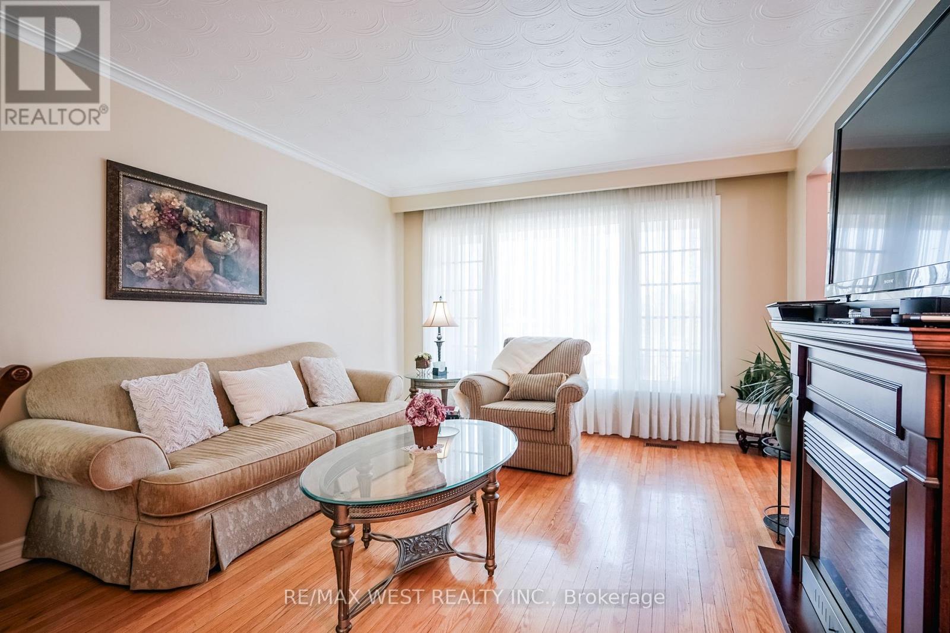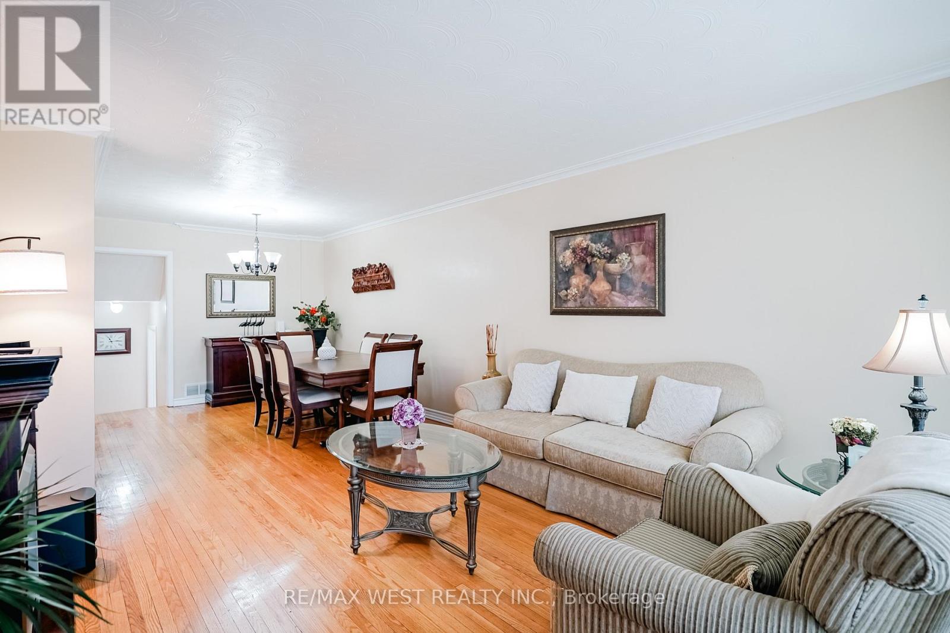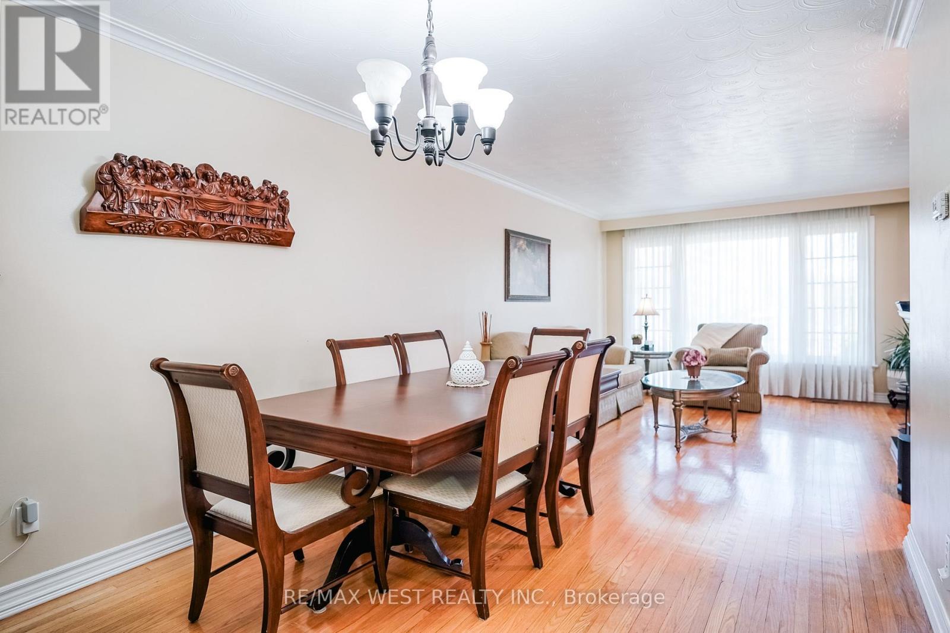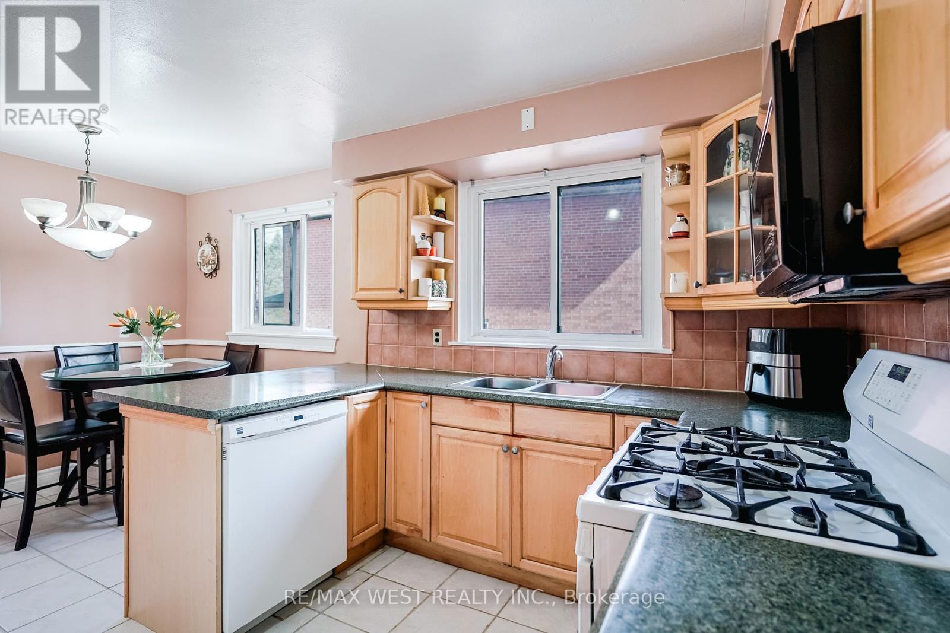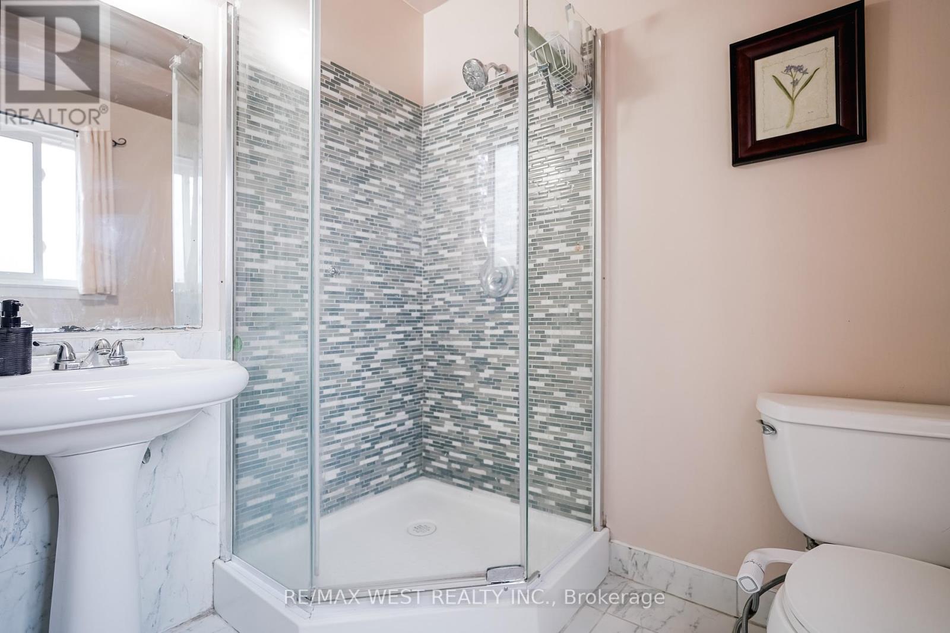5 Bedroom
2 Bathroom
1500 - 2000 sqft
Central Air Conditioning
Forced Air
$998,000
Location, location, location!!!! Welcome to this beautifully maintained 4-level backsplit in a great and convenient location, ideal for a growing family or first time homebuyers! This spacious home features 4+1 bedrooms, 2 full washrooms, and a functional layout with combined living and dining areas perfect for everyday living and entertaining. A separate side entrance makes it ideal for a teenagers space or potential in-law suite. The huge backyard offers the perfect space for gatherings, kids to play, or a peaceful outdoor retreat. Move-in ready, this home blends style and functionality for modern living. Located in a prime neighborhood with easy access to groceries, Square One Shopping Centre, schools, public transit, and major highways. Everything your family needs is right here! (id:55499)
Property Details
|
MLS® Number
|
W12083355 |
|
Property Type
|
Single Family |
|
Community Name
|
Mississauga Valleys |
|
Amenities Near By
|
Schools, Public Transit |
|
Community Features
|
Community Centre |
|
Parking Space Total
|
3 |
|
Structure
|
Porch, Shed |
Building
|
Bathroom Total
|
2 |
|
Bedrooms Above Ground
|
4 |
|
Bedrooms Below Ground
|
1 |
|
Bedrooms Total
|
5 |
|
Appliances
|
Water Heater, Dishwasher, Dryer, Microwave, Hood Fan, Stove, Washer, Refrigerator |
|
Basement Development
|
Finished |
|
Basement Type
|
N/a (finished) |
|
Construction Style Attachment
|
Semi-detached |
|
Construction Style Split Level
|
Backsplit |
|
Cooling Type
|
Central Air Conditioning |
|
Exterior Finish
|
Insul Brick |
|
Flooring Type
|
Hardwood, Ceramic, Laminate |
|
Foundation Type
|
Concrete |
|
Heating Fuel
|
Natural Gas |
|
Heating Type
|
Forced Air |
|
Size Interior
|
1500 - 2000 Sqft |
|
Type
|
House |
|
Utility Water
|
Municipal Water |
Parking
Land
|
Acreage
|
No |
|
Land Amenities
|
Schools, Public Transit |
|
Sewer
|
Sanitary Sewer |
|
Size Depth
|
143 Ft ,6 In |
|
Size Frontage
|
30 Ft ,4 In |
|
Size Irregular
|
30.4 X 143.5 Ft |
|
Size Total Text
|
30.4 X 143.5 Ft |
Rooms
| Level |
Type |
Length |
Width |
Dimensions |
|
Basement |
Bedroom 5 |
6.25 m |
3.4 m |
6.25 m x 3.4 m |
|
Basement |
Family Room |
3.04 m |
3.05 m |
3.04 m x 3.05 m |
|
Lower Level |
Bathroom |
1.49 m |
2.05 m |
1.49 m x 2.05 m |
|
Lower Level |
Bedroom 3 |
4.9 m |
3.05 m |
4.9 m x 3.05 m |
|
Lower Level |
Bedroom 4 |
3.1 m |
3 m |
3.1 m x 3 m |
|
Main Level |
Living Room |
4.5 m |
3.65 m |
4.5 m x 3.65 m |
|
Main Level |
Dining Room |
3.5 m |
3.35 m |
3.5 m x 3.35 m |
|
Main Level |
Kitchen |
5.05 m |
3 m |
5.05 m x 3 m |
|
Upper Level |
Primary Bedroom |
4.9 m |
3.05 m |
4.9 m x 3.05 m |
|
Upper Level |
Bedroom 2 |
3.15 m |
3.1 m |
3.15 m x 3.1 m |
|
Upper Level |
Bathroom |
1.87 m |
2.13 m |
1.87 m x 2.13 m |
https://www.realtor.ca/real-estate/28169169/646-hassall-road-s-mississauga-mississauga-valleys-mississauga-valleys

