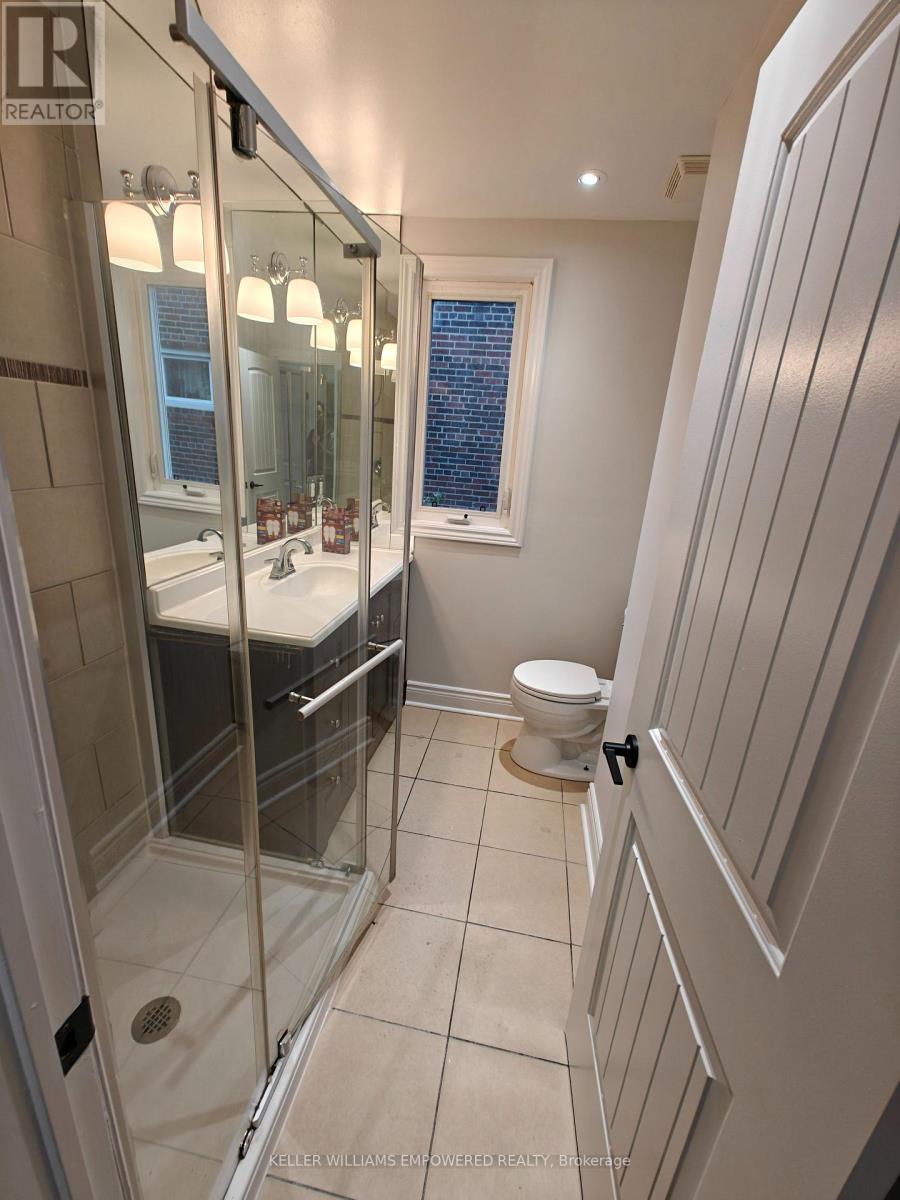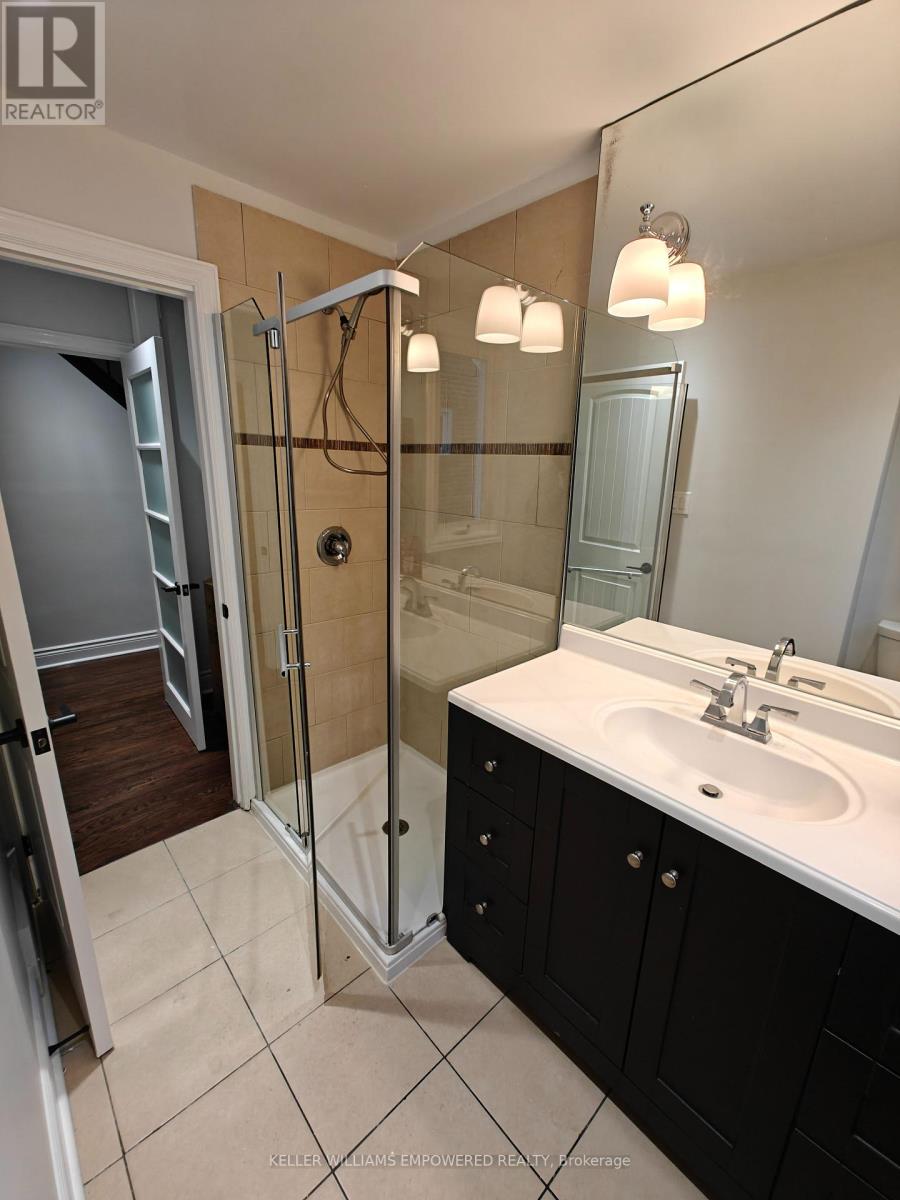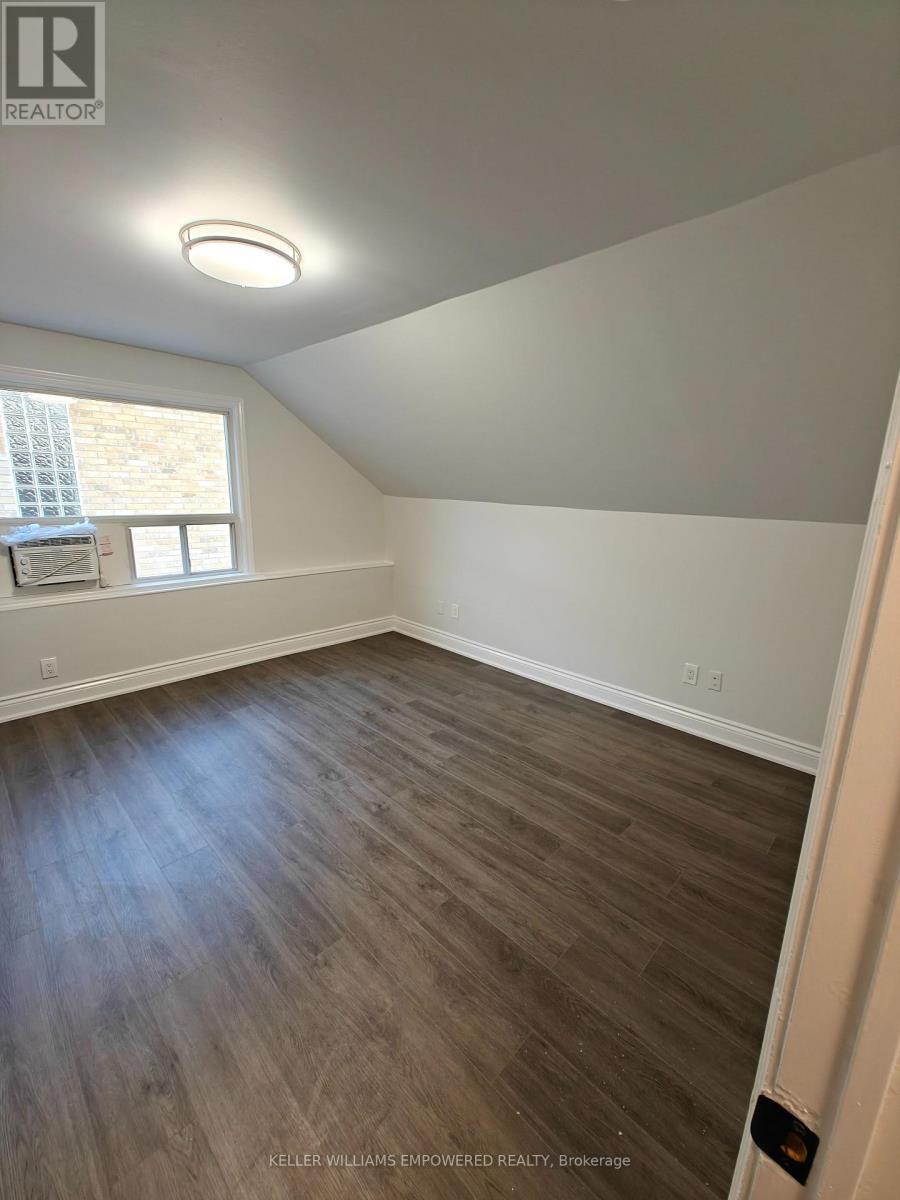4 Bedroom
2 Bathroom
Central Air Conditioning
Forced Air
$4,000 Monthly
Fantastic Rental Opportunity! This entire house and spacious 4-bedroom home has been totally recently painted and upgraded. It offers a versatile layout with 2 bedrooms on the main level and 2 on the upper level with brand new floor. The updated kitchen features stainless steel appliances. Enjoy the huge finished basement, which provides endless possibilities, including an office, a recreational room, a game room, and a large laundry area with ample storage space. Conveniently located just steps from Glencairn subway station, restaurants, shopping malls (Allen-Lawrence and Yorkdale), churches, synagogues, and close to the 401. This home is perfect for your lifestyle needs. Come and check it out! **** EXTRAS **** Utilities are extra (id:55499)
Property Details
|
MLS® Number
|
C10929626 |
|
Property Type
|
Single Family |
|
Community Name
|
Englemount-Lawrence |
|
Amenities Near By
|
Park, Public Transit, Schools |
|
Community Features
|
School Bus |
|
Features
|
Carpet Free |
|
Parking Space Total
|
3 |
Building
|
Bathroom Total
|
2 |
|
Bedrooms Above Ground
|
4 |
|
Bedrooms Total
|
4 |
|
Basement Development
|
Finished |
|
Basement Type
|
N/a (finished) |
|
Construction Style Attachment
|
Detached |
|
Cooling Type
|
Central Air Conditioning |
|
Exterior Finish
|
Brick |
|
Flooring Type
|
Vinyl, Hardwood |
|
Foundation Type
|
Block |
|
Heating Fuel
|
Natural Gas |
|
Heating Type
|
Forced Air |
|
Stories Total
|
2 |
|
Type
|
House |
|
Utility Water
|
Municipal Water |
Land
|
Acreage
|
No |
|
Land Amenities
|
Park, Public Transit, Schools |
|
Sewer
|
Sanitary Sewer |
|
Size Depth
|
133 Ft |
|
Size Frontage
|
46 Ft |
|
Size Irregular
|
46 X 133 Ft |
|
Size Total Text
|
46 X 133 Ft |
Rooms
| Level |
Type |
Length |
Width |
Dimensions |
|
Second Level |
Bedroom 3 |
4.1 m |
3.7 m |
4.1 m x 3.7 m |
|
Second Level |
Bedroom 4 |
4.5 m |
3.5 m |
4.5 m x 3.5 m |
|
Basement |
Games Room |
4.03 m |
3.27 m |
4.03 m x 3.27 m |
|
Basement |
Laundry Room |
4.39 m |
4.03 m |
4.39 m x 4.03 m |
|
Basement |
Recreational, Games Room |
5.2 m |
3.82 m |
5.2 m x 3.82 m |
|
Basement |
Office |
5.1 m |
2.7 m |
5.1 m x 2.7 m |
|
Ground Level |
Living Room |
4.5 m |
3.8 m |
4.5 m x 3.8 m |
|
Ground Level |
Dining Room |
3.7 m |
3.2 m |
3.7 m x 3.2 m |
|
Ground Level |
Kitchen |
3.5 m |
2.9 m |
3.5 m x 2.9 m |
|
Ground Level |
Primary Bedroom |
3.5 m |
3.4 m |
3.5 m x 3.4 m |
|
Ground Level |
Bedroom 2 |
3.4 m |
2.8 m |
3.4 m x 2.8 m |
Utilities
https://www.realtor.ca/real-estate/27684037/646-glengrove-avenue-w-toronto-englemount-lawrence-englemount-lawrence































