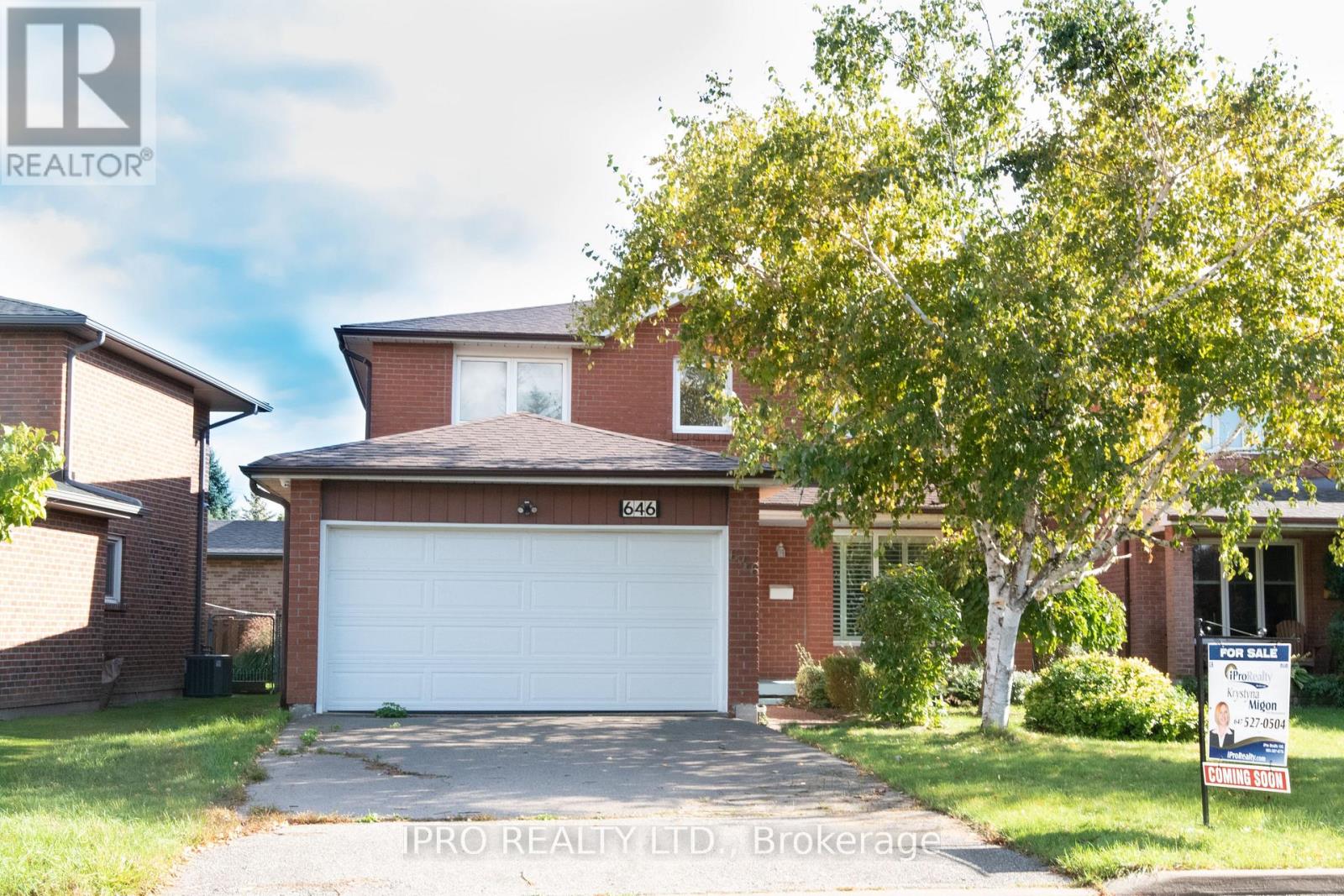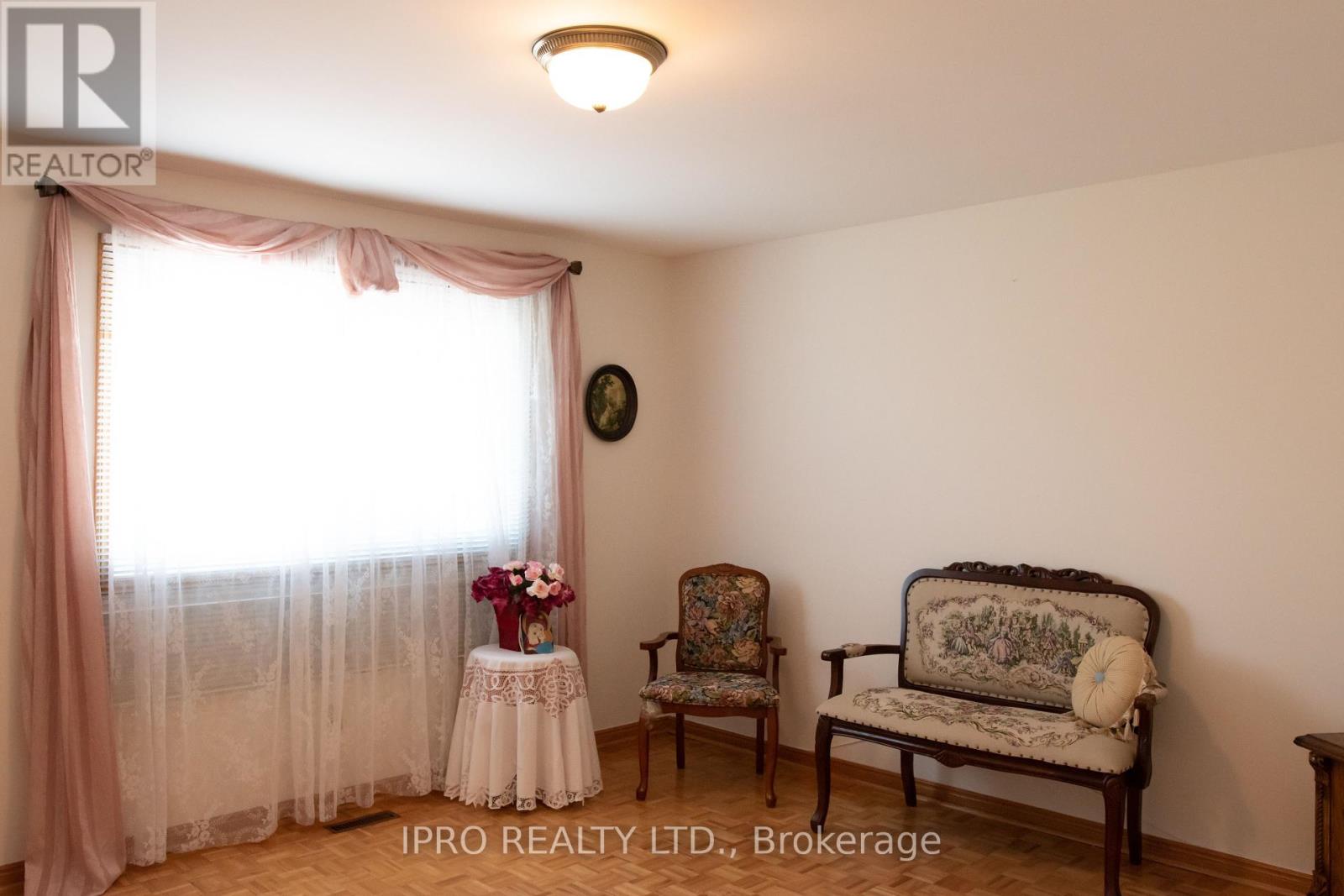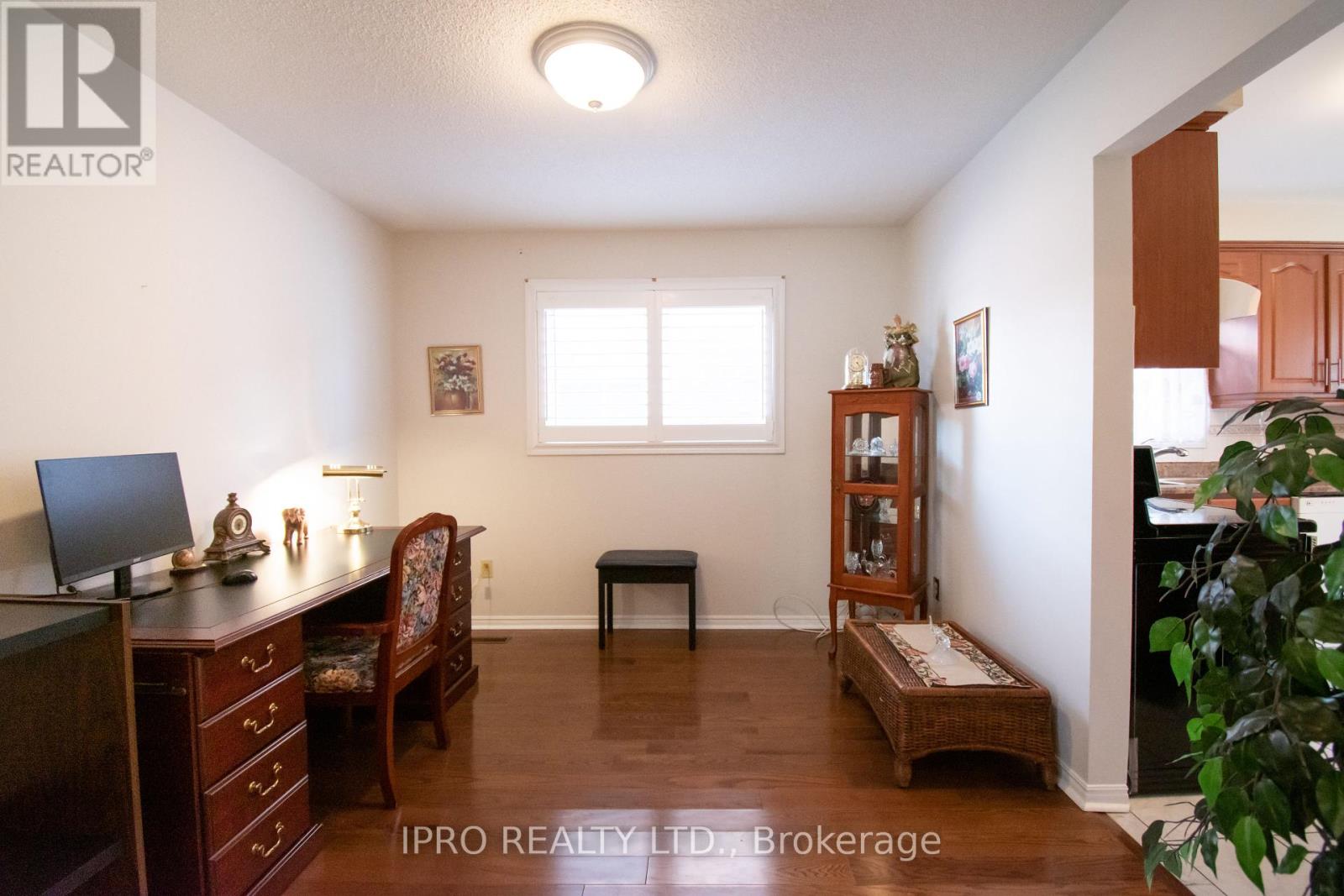3 Bedroom
4 Bathroom
Fireplace
Central Air Conditioning
Forced Air
$1,399,000
Welcome to this beautifully maintained 3 bedroom, 4 bathroom home in central Mississauga. This residence boasts an inviting eat-in Kitchen w/modern upgrades - perfect for family gatherings. The Sunroom, enhanced w/a skylight floods the space with natural light, creating a warm and welcoming atmosphere. The finished Basement adds valuable living space, ideal for entertainment or relaxation. Recent upgrades include: a newer Kitchen, new Roof (2023) and a stylish Garage Door. Freshly painted in neutral colours. This home is move-in ready. Don't miss the opportunity to make this gem your own! (id:55499)
Property Details
|
MLS® Number
|
W9389235 |
|
Property Type
|
Single Family |
|
Community Name
|
Rathwood |
|
Parking Space Total
|
6 |
Building
|
Bathroom Total
|
4 |
|
Bedrooms Above Ground
|
3 |
|
Bedrooms Total
|
3 |
|
Appliances
|
Dryer, Refrigerator, Two Stoves, Washer, Window Coverings |
|
Basement Development
|
Finished |
|
Basement Type
|
N/a (finished) |
|
Construction Style Attachment
|
Detached |
|
Cooling Type
|
Central Air Conditioning |
|
Exterior Finish
|
Brick |
|
Fireplace Present
|
Yes |
|
Flooring Type
|
Hardwood, Parquet |
|
Foundation Type
|
Concrete |
|
Half Bath Total
|
2 |
|
Heating Fuel
|
Natural Gas |
|
Heating Type
|
Forced Air |
|
Stories Total
|
2 |
|
Type
|
House |
|
Utility Water
|
Municipal Water |
Parking
Land
|
Acreage
|
No |
|
Sewer
|
Sanitary Sewer |
|
Size Depth
|
102 Ft ,11 In |
|
Size Frontage
|
43 Ft ,8 In |
|
Size Irregular
|
43.7 X 102.99 Ft |
|
Size Total Text
|
43.7 X 102.99 Ft |
Rooms
| Level |
Type |
Length |
Width |
Dimensions |
|
Second Level |
Primary Bedroom |
7.31 m |
3.65 m |
7.31 m x 3.65 m |
|
Second Level |
Bedroom 2 |
3.6 m |
3.1 m |
3.6 m x 3.1 m |
|
Second Level |
Bedroom 3 |
3.65 m |
3.05 m |
3.65 m x 3.05 m |
|
Basement |
Kitchen |
3.65 m |
3.65 m |
3.65 m x 3.65 m |
|
Basement |
Recreational, Games Room |
7.31 m |
3.65 m |
7.31 m x 3.65 m |
|
Main Level |
Living Room |
4.26 m |
3.65 m |
4.26 m x 3.65 m |
|
Main Level |
Dining Room |
3.96 m |
2.9 m |
3.96 m x 2.9 m |
|
Main Level |
Kitchen |
4.25 m |
3.3 m |
4.25 m x 3.3 m |
|
Main Level |
Sunroom |
3.6 m |
3.15 m |
3.6 m x 3.15 m |
|
Main Level |
Office |
3.35 m |
3.04 m |
3.35 m x 3.04 m |
https://www.realtor.ca/real-estate/27522275/646-bookham-crescent-mississauga-rathwood-rathwood
































