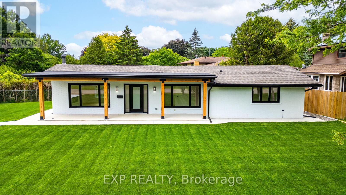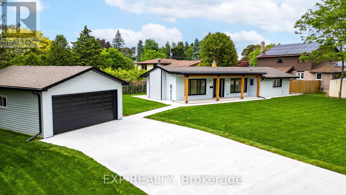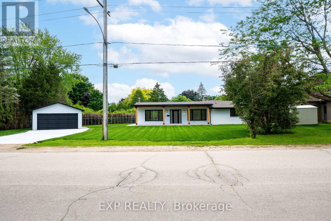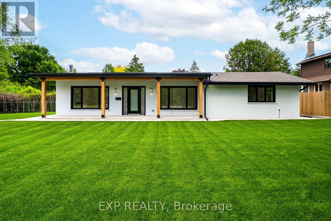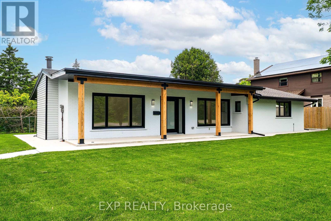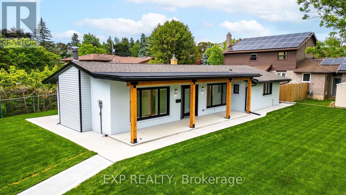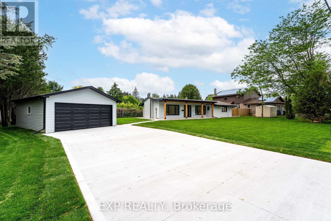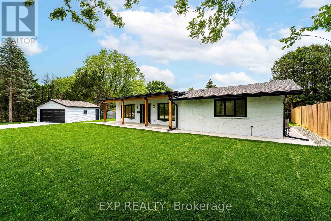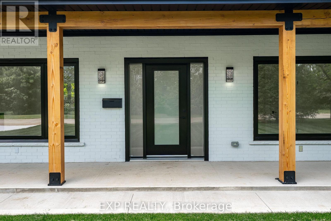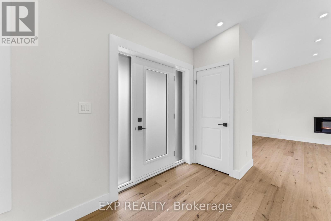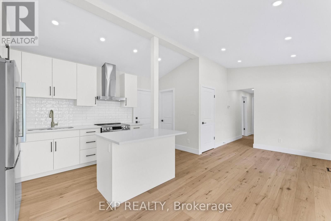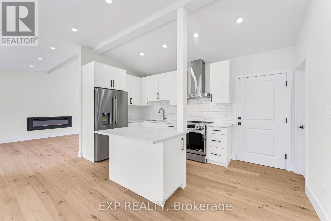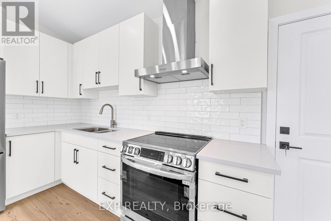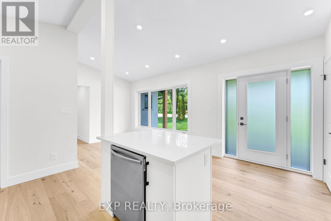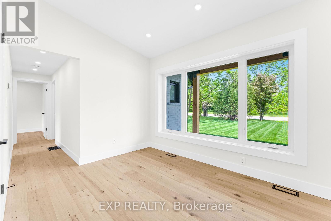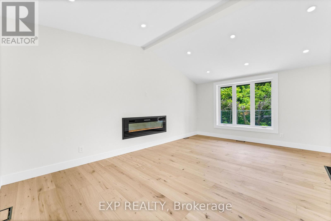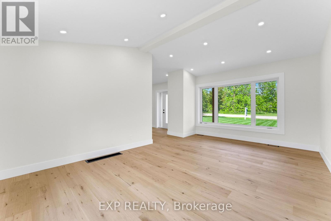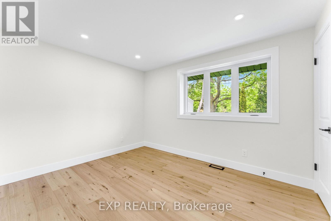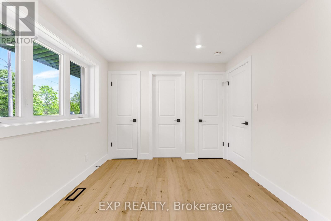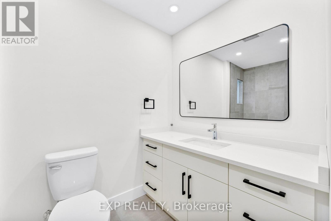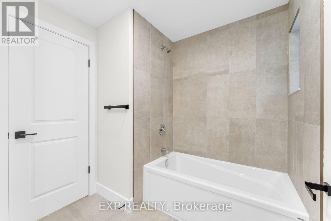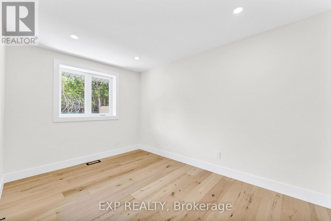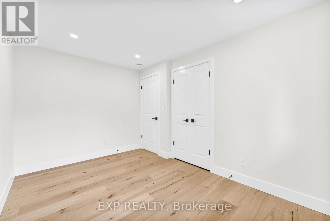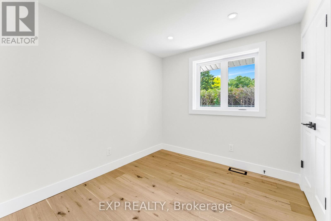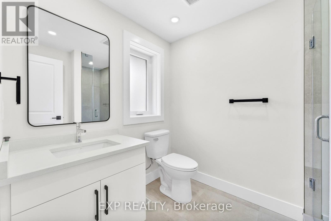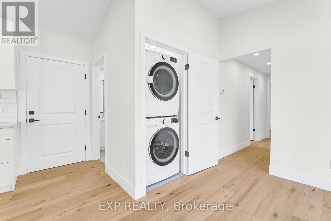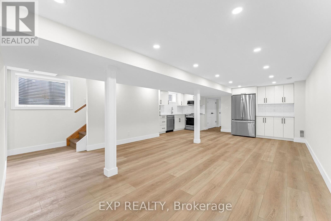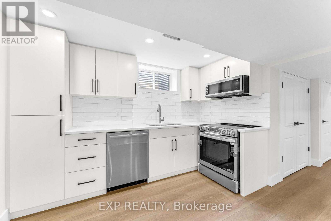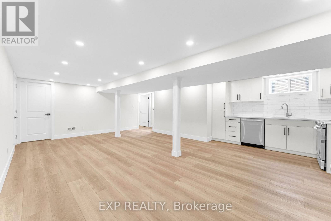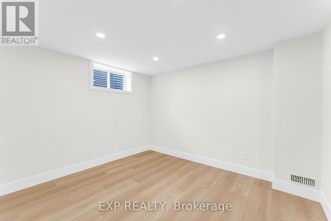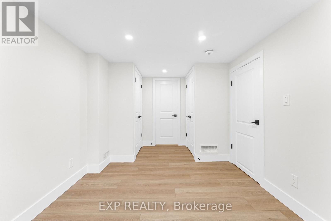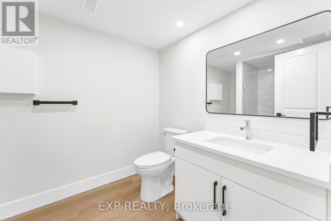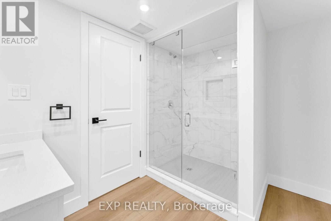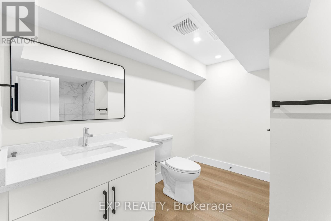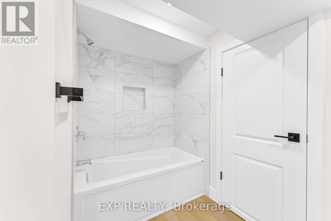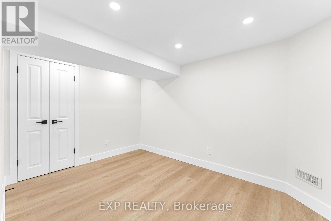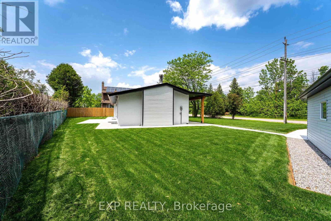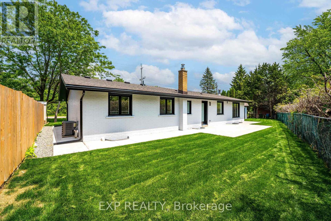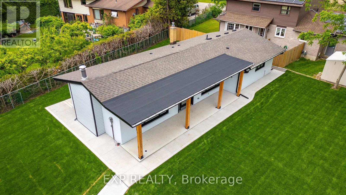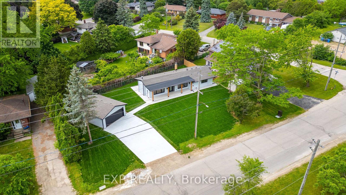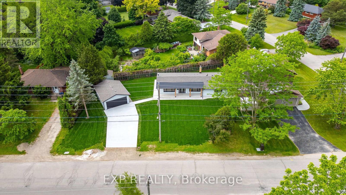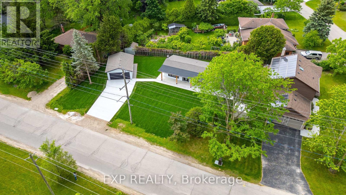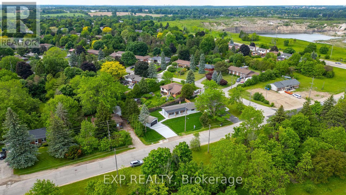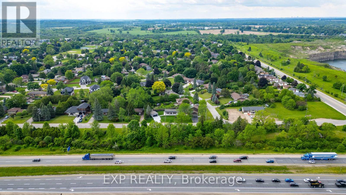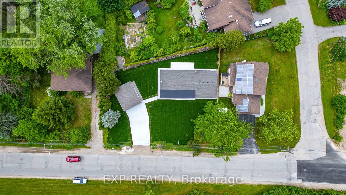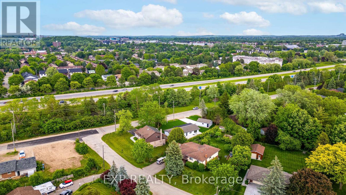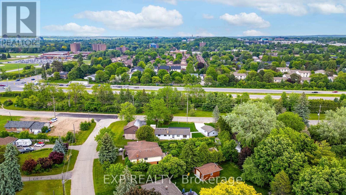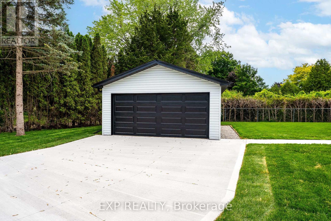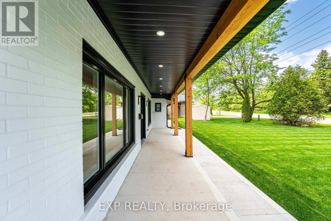643 Hanlon Road Guelph (Dovercliffe Park/old University), Ontario N1G 2S4
$999,000
Welcome to 643 Hanlon Rd, Guelph a fully renovated legal duplex bungalow in Guelphs sought-after south end! This stunning home features 5 bedrooms (3+2) and 4 full bathrooms, making it ideal for multigenerational living or generating rental income from the start. Finished from top to bottom with high-quality materials, both units offer modern finishes and brand-new appliances. Located close to shopping centres, top-rated schools, and just a short bus ride to the University of Guelph, this home is perfectly situated for families and students alike. Commuters will also appreciate the easy access to Highway 401. With a spacious double garage and ample driveway parking, this property is move-in ready and packed with value. Don't miss this incredible opportunity! (id:55499)
Open House
This property has open houses!
2:00 pm
Ends at:4:00 pm
2:00 pm
Ends at:4:00 pm
Property Details
| MLS® Number | X12214845 |
| Property Type | Single Family |
| Community Name | Dovercliffe Park/Old University |
| Equipment Type | Water Heater - Gas |
| Parking Space Total | 6 |
| Rental Equipment Type | Water Heater - Gas |
Building
| Bathroom Total | 4 |
| Bedrooms Above Ground | 3 |
| Bedrooms Below Ground | 2 |
| Bedrooms Total | 5 |
| Age | 51 To 99 Years |
| Amenities | Fireplace(s) |
| Appliances | Dishwasher, Dryer, Freezer, Stove, Washer, Refrigerator |
| Architectural Style | Bungalow |
| Basement Development | Finished |
| Basement Type | Full (finished) |
| Construction Style Attachment | Detached |
| Cooling Type | Central Air Conditioning |
| Exterior Finish | Aluminum Siding, Brick |
| Fireplace Present | Yes |
| Fireplace Total | 1 |
| Foundation Type | Block |
| Heating Fuel | Natural Gas |
| Heating Type | Forced Air |
| Stories Total | 1 |
| Size Interior | 1100 - 1500 Sqft |
| Type | House |
| Utility Water | Municipal Water |
Parking
| Detached Garage | |
| Garage |
Land
| Acreage | No |
| Sewer | Sanitary Sewer |
| Size Depth | 63 Ft ,1 In |
| Size Frontage | 121 Ft ,2 In |
| Size Irregular | 121.2 X 63.1 Ft ; 95.79 Ft X 124.48 Ft X63.05 Ftx121.11 Ft |
| Size Total Text | 121.2 X 63.1 Ft ; 95.79 Ft X 124.48 Ft X63.05 Ftx121.11 Ft|under 1/2 Acre |
| Zoning Description | R1b |
Rooms
| Level | Type | Length | Width | Dimensions |
|---|---|---|---|---|
| Basement | Utility Room | 1.58 m | 3.32 m | 1.58 m x 3.32 m |
| Basement | Bedroom 4 | 4.68 m | 2.88 m | 4.68 m x 2.88 m |
| Basement | Bedroom 5 | 3.58 m | 2.62 m | 3.58 m x 2.62 m |
| Basement | Cold Room | 1.61 m | 10.54 m | 1.61 m x 10.54 m |
| Basement | Recreational, Games Room | 5.61 m | 7.51 m | 5.61 m x 7.51 m |
| Main Level | Bedroom | 2.81 m | 2.6 m | 2.81 m x 2.6 m |
| Main Level | Bedroom 2 | 3.89 m | 2.73 m | 3.89 m x 2.73 m |
| Main Level | Dining Room | 2.78 m | 3.61 m | 2.78 m x 3.61 m |
| Main Level | Kitchen | 3.63 m | 4.47 m | 3.63 m x 4.47 m |
| Main Level | Living Room | 5.63 m | 3.88 m | 5.63 m x 3.88 m |
| Main Level | Bedroom 3 | 2.92 m | 3.65 m | 2.92 m x 3.65 m |
Interested?
Contact us for more information

