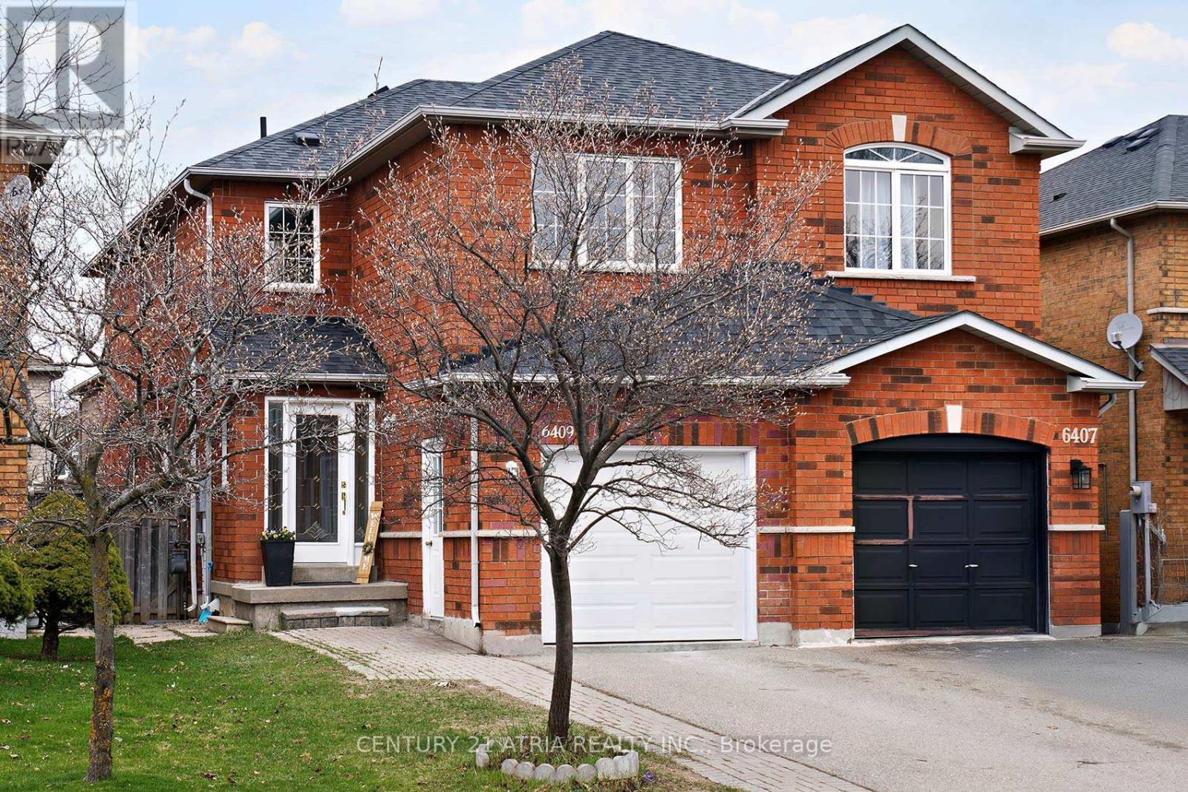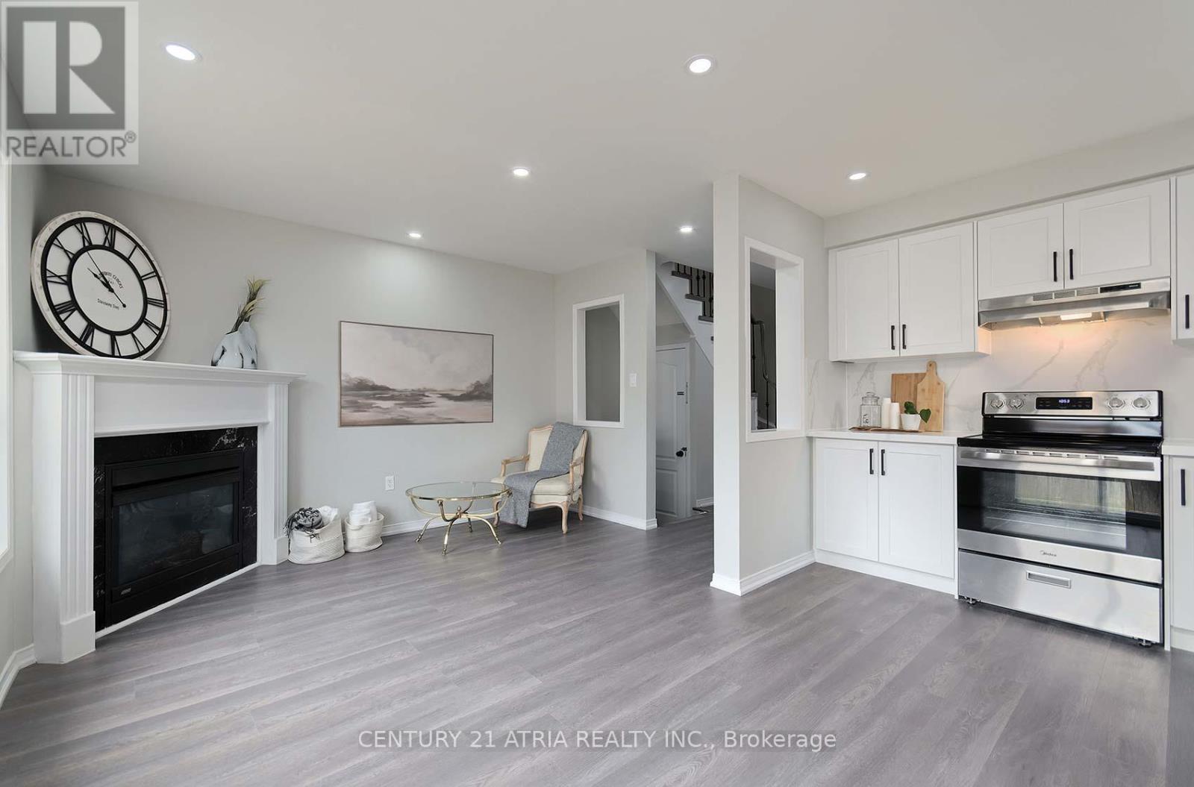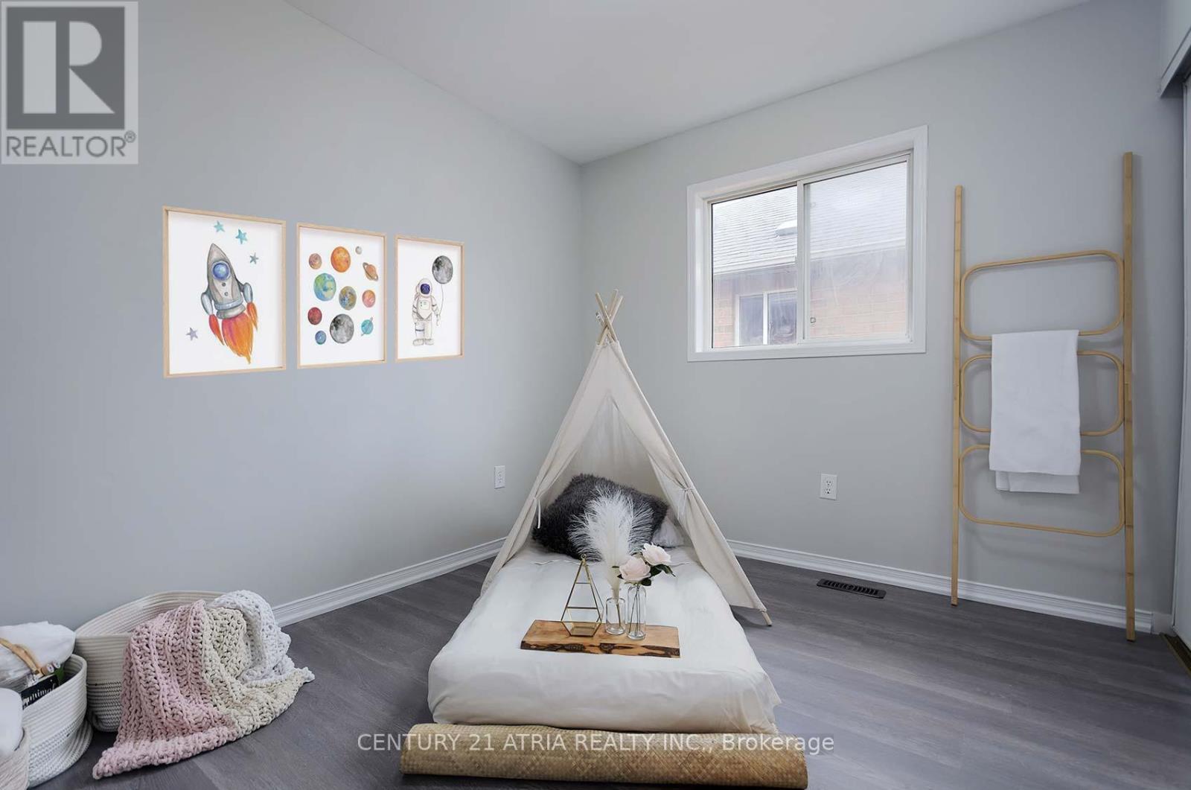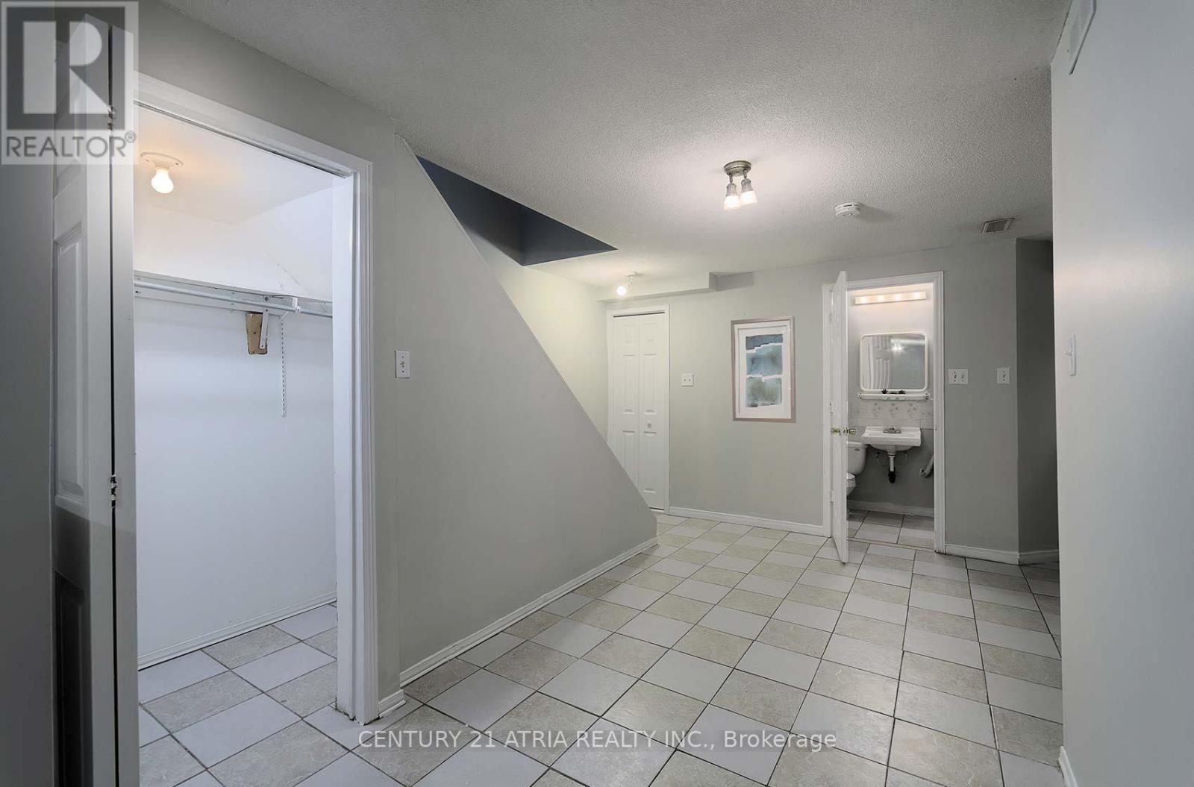3 Bedroom
4 Bathroom
1100 - 1500 sqft
Fireplace
Central Air Conditioning
Forced Air
$1,030,000
Welcome to this nicely renovated semi-detached home in a family friendly street. As you enter the front door you are welcome by a spacious foyer with a 2pc washroom and direct access to the garage. The newly renovated kitchen has walkout to the backyard combined with a dining room that has a fireplace. The second floor has a good size primary bedroom with 3-pc ensuite washroom and a walk in closet. On the same floor there is a 3-pc washroom serving the second and third bedroom. Laundry room is on the second floor. The finished basement has a separate entrance which can be use depending in your needs. Location is very convenient, close to Schools, Britannia Rd., 9th Line, Parks, 403,407, and more. (id:55499)
Property Details
|
MLS® Number
|
W12097870 |
|
Property Type
|
Single Family |
|
Community Name
|
Lisgar |
|
Parking Space Total
|
3 |
Building
|
Bathroom Total
|
4 |
|
Bedrooms Above Ground
|
3 |
|
Bedrooms Total
|
3 |
|
Appliances
|
Garage Door Opener Remote(s), All, Dishwasher, Dryer, Stove, Washer, Window Coverings, Refrigerator |
|
Basement Development
|
Finished |
|
Basement Type
|
N/a (finished) |
|
Construction Style Attachment
|
Semi-detached |
|
Cooling Type
|
Central Air Conditioning |
|
Exterior Finish
|
Brick |
|
Fireplace Present
|
Yes |
|
Foundation Type
|
Concrete |
|
Half Bath Total
|
1 |
|
Heating Fuel
|
Natural Gas |
|
Heating Type
|
Forced Air |
|
Stories Total
|
2 |
|
Size Interior
|
1100 - 1500 Sqft |
|
Type
|
House |
|
Utility Water
|
Municipal Water |
Parking
Land
|
Acreage
|
No |
|
Sewer
|
Sanitary Sewer |
|
Size Depth
|
109 Ft ,10 In |
|
Size Frontage
|
22 Ft ,3 In |
|
Size Irregular
|
22.3 X 109.9 Ft |
|
Size Total Text
|
22.3 X 109.9 Ft |
Rooms
| Level |
Type |
Length |
Width |
Dimensions |
|
Second Level |
Primary Bedroom |
4.6 m |
3.2 m |
4.6 m x 3.2 m |
|
Second Level |
Bedroom 2 |
3.9 m |
3 m |
3.9 m x 3 m |
|
Second Level |
Bedroom 3 |
2.8 m |
2.8 m |
2.8 m x 2.8 m |
|
Ground Level |
Foyer |
3.3 m |
1.5 m |
3.3 m x 1.5 m |
|
Ground Level |
Living Room |
3.8 m |
2.5 m |
3.8 m x 2.5 m |
|
Ground Level |
Dining Room |
5.3 m |
3.8 m |
5.3 m x 3.8 m |
|
Ground Level |
Kitchen |
5.3 m |
3.8 m |
5.3 m x 3.8 m |
https://www.realtor.ca/real-estate/28201560/6409-saratoga-way-mississauga-lisgar-lisgar










































