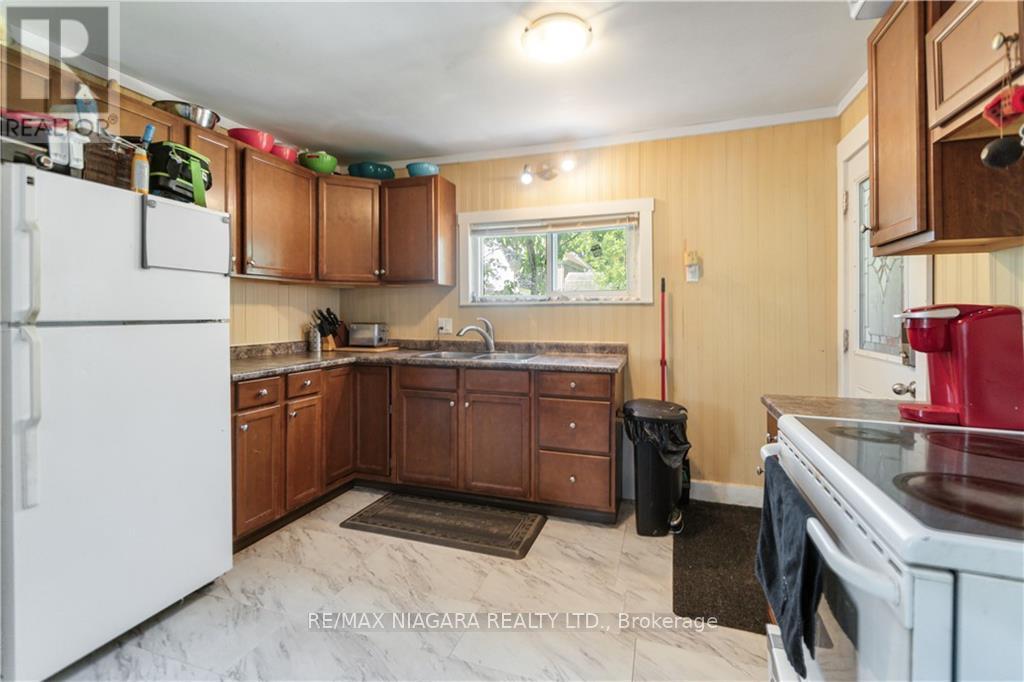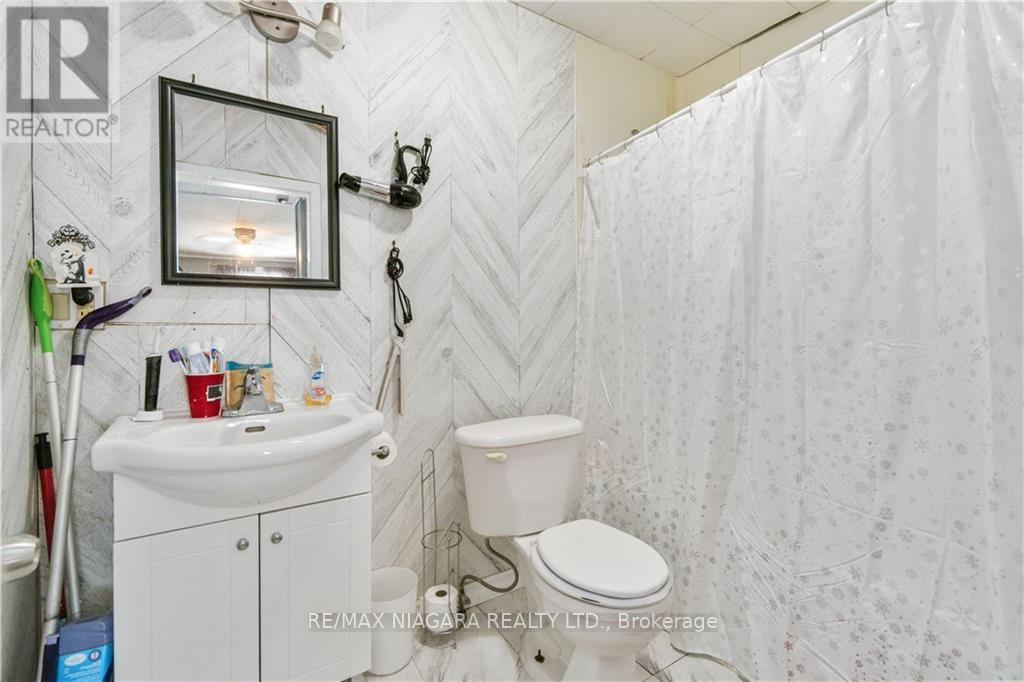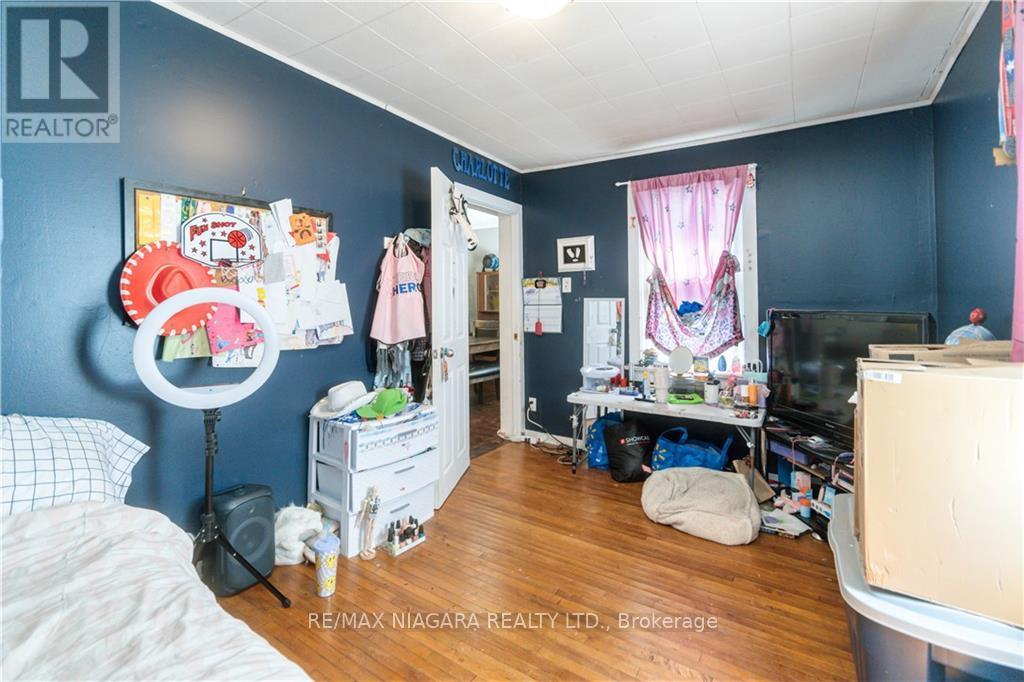6 Bedroom
3 Bathroom
Window Air Conditioner
Forced Air
$449,900
Awesome 2300 Square foot 6 Bedroom 3 Bath home previously used as a tri-plex and easily converted back with 3 separate hydro meters. Featuring huge yard and parking for 6 vehicles. Recently updated floors in the kitchen and main floor bathrooms, upgraded plumbing upstairs, shingles (2018) gas furnace (2019). Perfect family home for large families with spacious eat-in kitchen, tons of living space, deep soaker tub, huge yard for the kids to play and awesome investment opportunity being easily converted back to 3 units. This location is incredible being close to schools, shopping, wonderful restaurants and all amenities. (id:55499)
Property Details
|
MLS® Number
|
X9246198 |
|
Property Type
|
Single Family |
|
Features
|
Sump Pump |
|
Parking Space Total
|
6 |
Building
|
Bathroom Total
|
3 |
|
Bedrooms Above Ground
|
6 |
|
Bedrooms Total
|
6 |
|
Appliances
|
Water Meter |
|
Basement Development
|
Unfinished |
|
Basement Type
|
Partial (unfinished) |
|
Construction Style Attachment
|
Detached |
|
Cooling Type
|
Window Air Conditioner |
|
Exterior Finish
|
Vinyl Siding |
|
Foundation Type
|
Poured Concrete |
|
Heating Fuel
|
Natural Gas |
|
Heating Type
|
Forced Air |
|
Stories Total
|
2 |
|
Type
|
House |
|
Utility Water
|
Municipal Water |
Parking
Land
|
Acreage
|
No |
|
Sewer
|
Sanitary Sewer |
|
Size Depth
|
133 Ft |
|
Size Frontage
|
59 Ft |
|
Size Irregular
|
59 X 133 Ft |
|
Size Total Text
|
59 X 133 Ft|under 1/2 Acre |
|
Zoning Description
|
Rd |
Rooms
| Level |
Type |
Length |
Width |
Dimensions |
|
Second Level |
Bedroom |
3.35 m |
2.13 m |
3.35 m x 2.13 m |
|
Second Level |
Bedroom |
5.11 m |
2.92 m |
5.11 m x 2.92 m |
|
Second Level |
Bedroom |
3.05 m |
3.05 m |
3.05 m x 3.05 m |
|
Main Level |
Kitchen |
4.27 m |
2.44 m |
4.27 m x 2.44 m |
|
Main Level |
Living Room |
3.91 m |
4.88 m |
3.91 m x 4.88 m |
|
Main Level |
Dining Room |
4.27 m |
4.27 m |
4.27 m x 4.27 m |
|
Main Level |
Primary Bedroom |
4.04 m |
2.79 m |
4.04 m x 2.79 m |
|
Main Level |
Bedroom |
2.54 m |
2.54 m |
2.54 m x 2.54 m |
|
Main Level |
Bedroom |
4.88 m |
3.66 m |
4.88 m x 3.66 m |
|
Main Level |
Kitchen |
2.01 m |
3.35 m |
2.01 m x 3.35 m |
https://www.realtor.ca/real-estate/27269746/640-king-street-port-colborne










































