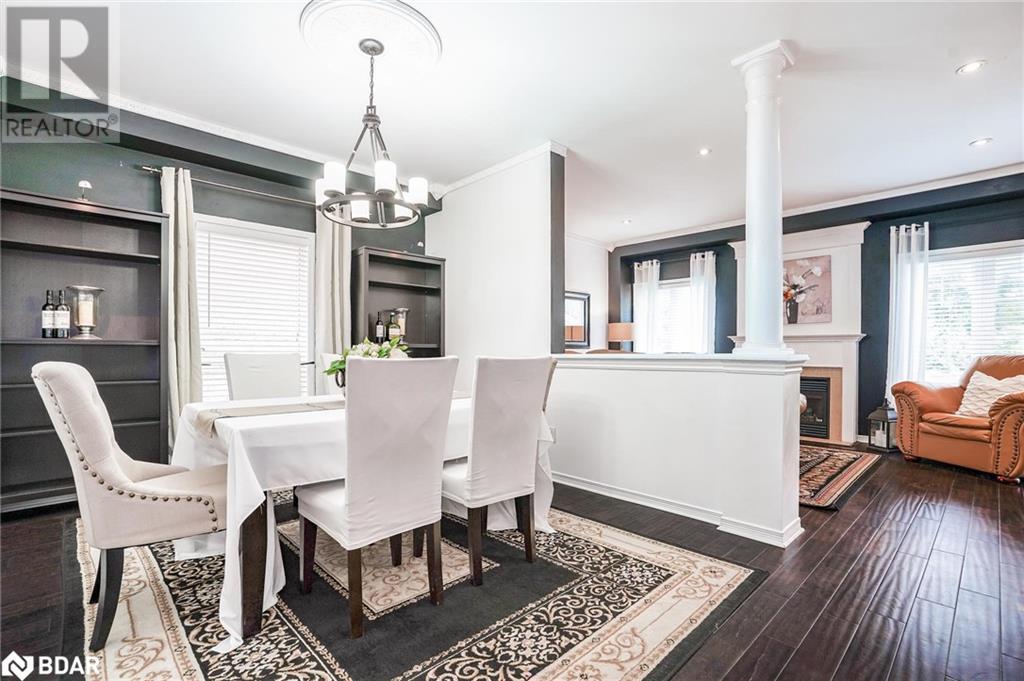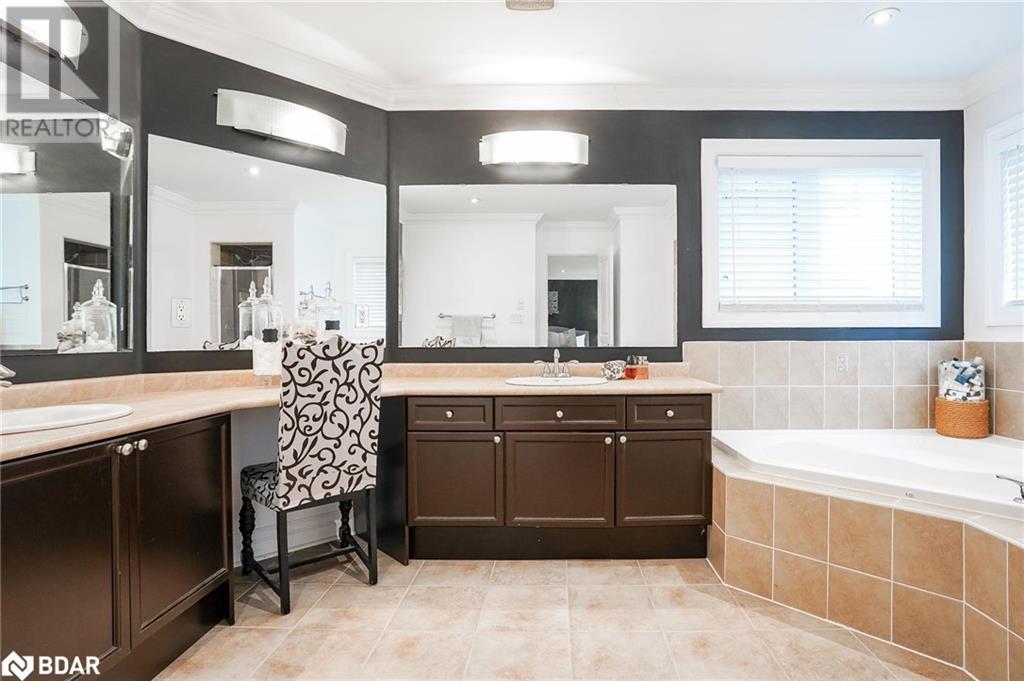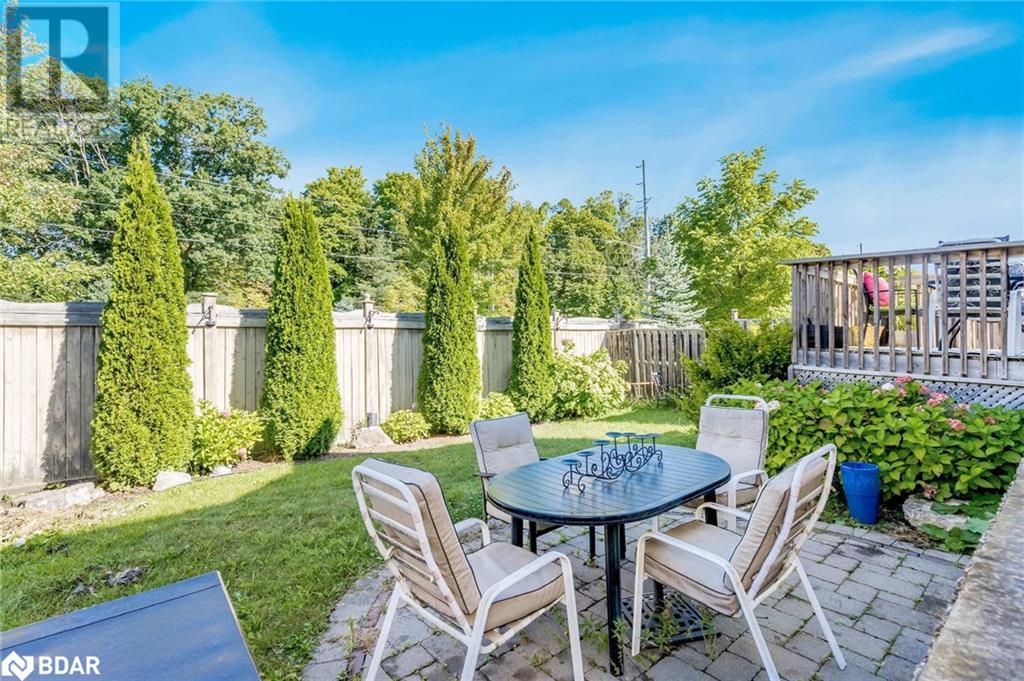4 Bedroom
5 Bathroom
4052 sqft
2 Level
Fireplace
Central Air Conditioning
Forced Air
$969,000
Top 5 Reasons You Will Love This Home: 1) Stunning executive home located in a highly sought-after neighbourhood, offering proximity to local schools and a full range of amenities for convenient living 2) Fully finished and move-in ready home boasting 9' ceilings throughout and a grand entrance with a soaring 18' ceiling that sets the tone for luxury and elegance 3) Thoughtful updates include sleek recessed lights, elegant crown moulding, and a modern kitchen with quartz countertops and ample cabinet space 4) Enjoy the open-concept design, highlighted by a striking circular staircase and the added convenience of main level laundry room 5) Appreciate the spacious double car garage while being situated in an unbeatable location, making it an ideal choice for those seeking convenience. 4,052 fin.sq.ft. Age 17. Visit our website for more detailed information. (id:55499)
Property Details
|
MLS® Number
|
40681425 |
|
Property Type
|
Single Family |
|
Amenities Near By
|
Park, Public Transit, Schools |
|
Equipment Type
|
Water Heater |
|
Features
|
Paved Driveway |
|
Parking Space Total
|
6 |
|
Rental Equipment Type
|
Water Heater |
Building
|
Bathroom Total
|
5 |
|
Bedrooms Above Ground
|
4 |
|
Bedrooms Total
|
4 |
|
Appliances
|
Central Vacuum, Dishwasher, Dryer, Refrigerator, Stove, Washer |
|
Architectural Style
|
2 Level |
|
Basement Development
|
Finished |
|
Basement Type
|
Full (finished) |
|
Constructed Date
|
2007 |
|
Construction Style Attachment
|
Detached |
|
Cooling Type
|
Central Air Conditioning |
|
Exterior Finish
|
Brick |
|
Fireplace Present
|
Yes |
|
Fireplace Total
|
2 |
|
Foundation Type
|
Poured Concrete |
|
Half Bath Total
|
1 |
|
Heating Fuel
|
Natural Gas |
|
Heating Type
|
Forced Air |
|
Stories Total
|
2 |
|
Size Interior
|
4052 Sqft |
|
Type
|
House |
|
Utility Water
|
Municipal Water |
Parking
Land
|
Acreage
|
No |
|
Fence Type
|
Partially Fenced |
|
Land Amenities
|
Park, Public Transit, Schools |
|
Sewer
|
Municipal Sewage System |
|
Size Depth
|
116 Ft |
|
Size Frontage
|
39 Ft |
|
Size Total Text
|
Under 1/2 Acre |
|
Zoning Description
|
R3 |
Rooms
| Level |
Type |
Length |
Width |
Dimensions |
|
Second Level |
4pc Bathroom |
|
|
Measurements not available |
|
Second Level |
Bedroom |
|
|
14'5'' x 14'4'' |
|
Second Level |
Bedroom |
|
|
18'1'' x 15'6'' |
|
Second Level |
3pc Bathroom |
|
|
Measurements not available |
|
Second Level |
Bedroom |
|
|
13'0'' x 10'0'' |
|
Second Level |
Full Bathroom |
|
|
Measurements not available |
|
Second Level |
Primary Bedroom |
|
|
21'10'' x 18'8'' |
|
Basement |
3pc Bathroom |
|
|
Measurements not available |
|
Basement |
Exercise Room |
|
|
22'11'' x 16'8'' |
|
Basement |
Recreation Room |
|
|
28'8'' x 23'6'' |
|
Main Level |
Laundry Room |
|
|
8'7'' x 6'3'' |
|
Main Level |
2pc Bathroom |
|
|
Measurements not available |
|
Main Level |
Family Room |
|
|
17'1'' x 12'0'' |
|
Main Level |
Living Room |
|
|
17'1'' x 10'5'' |
|
Main Level |
Dining Room |
|
|
16'11'' x 11'0'' |
|
Main Level |
Kitchen |
|
|
25'9'' x 12'2'' |
https://www.realtor.ca/real-estate/27687628/64-westminster-circle-barrie
































