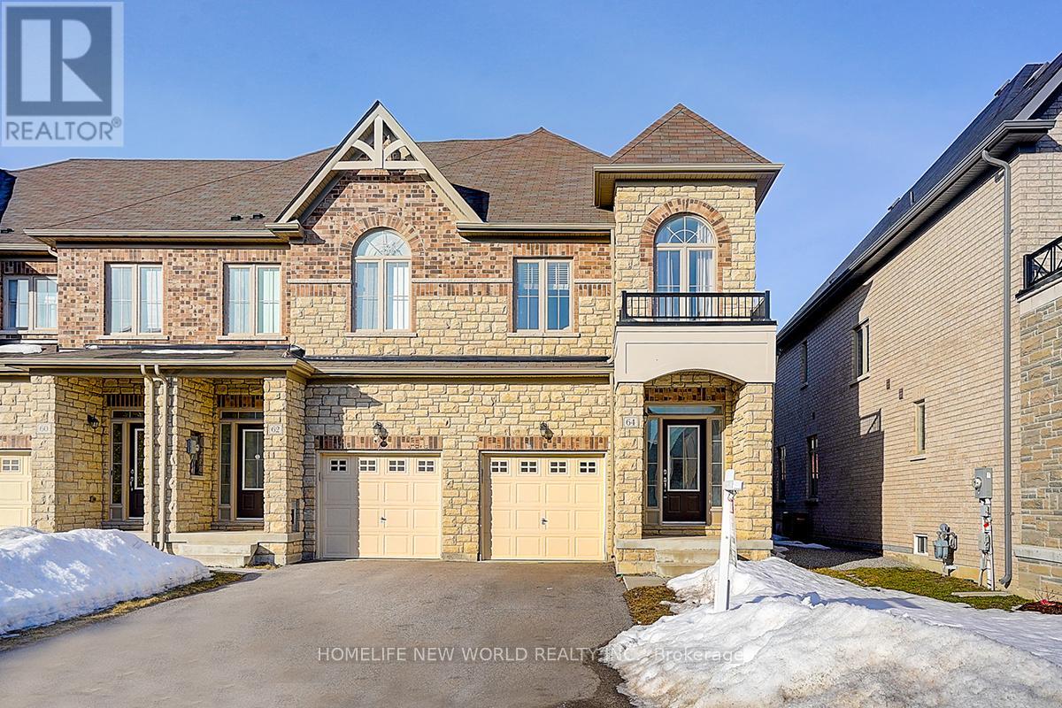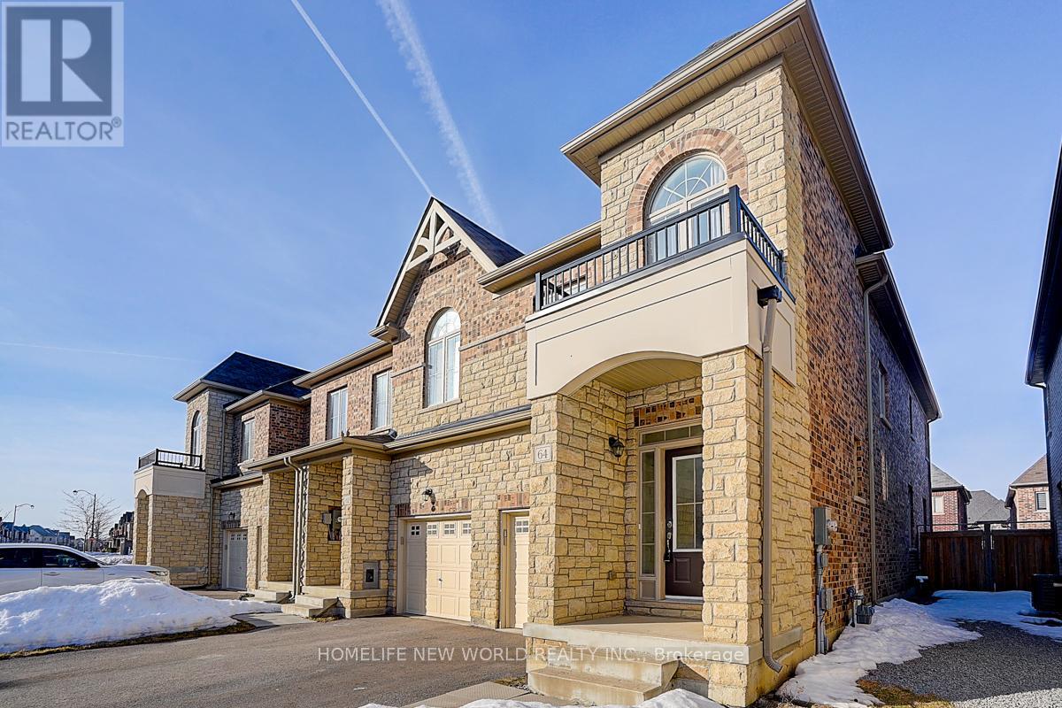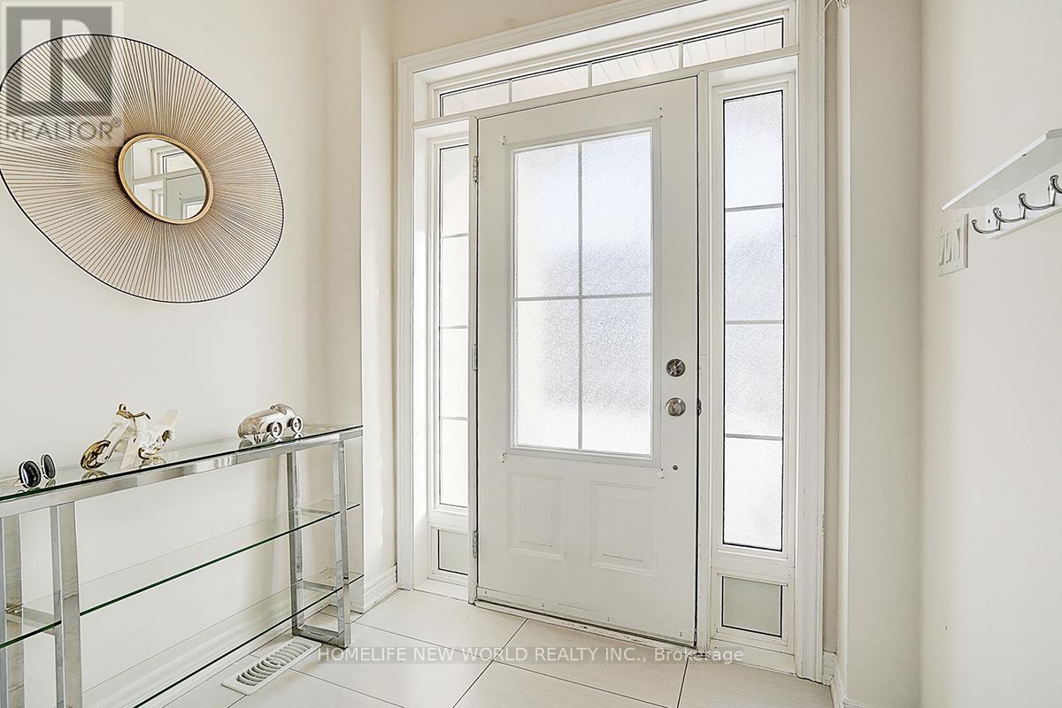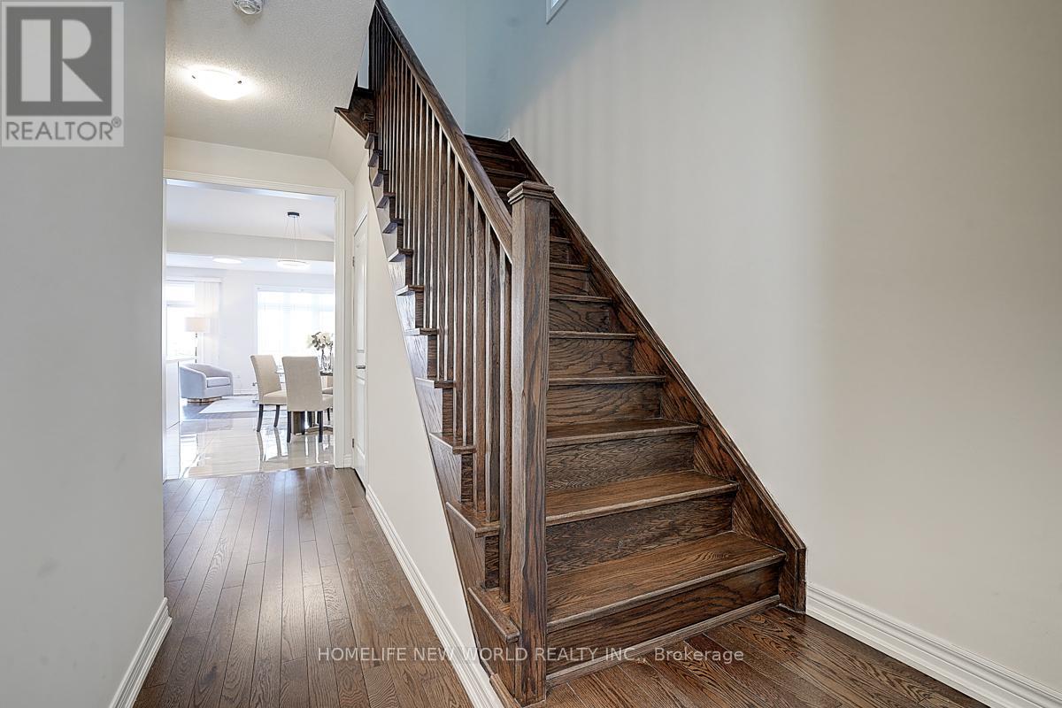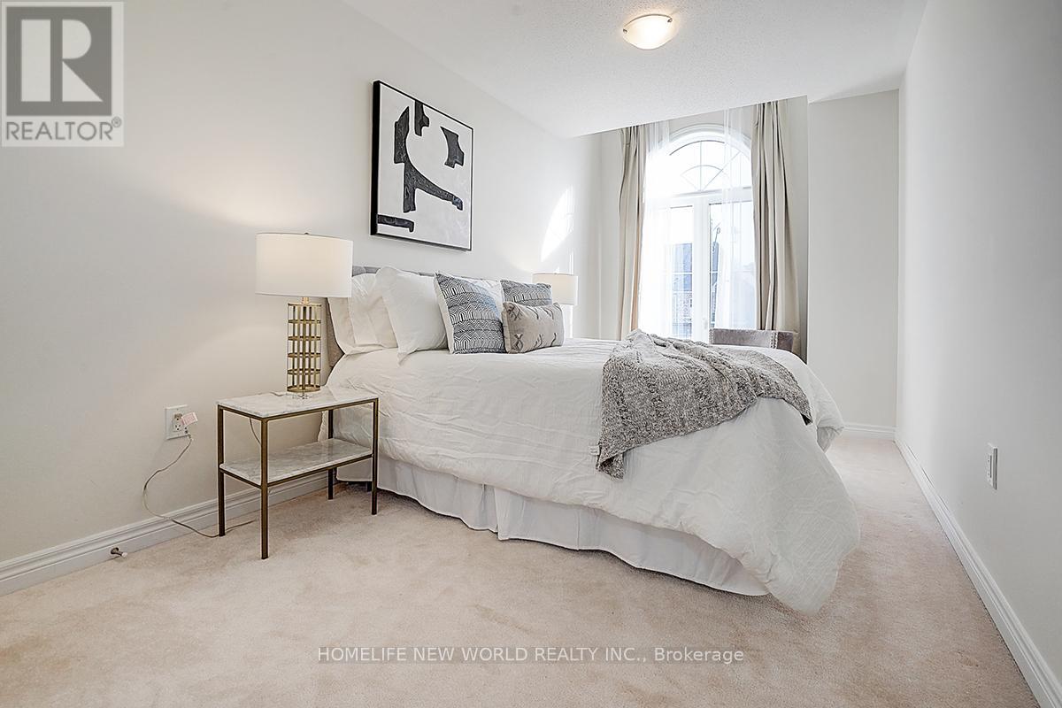3 Bedroom
3 Bathroom
1500 - 2000 sqft
Central Air Conditioning
Forced Air
$1,039,900
End Unit!!! Like Semi!!! Bright and Spacious Quality built and elegantly upgraded executive stone and brick above 1800 SF townhome, Lots of windows, 3 car parking. Soaring 9ft ceilings! 'Open Concept' Floor plan! Upgraded Hardwood floors, porcelain tiles and solid oak stair! 'Gourmet' Centre island kitchen with quartz counters And backsplash - 4 person breakfast bar. Water filter system, Stainless steel appliances - 'Open' to spacious 'Great Room' t walkout to Fenced Back yard! 'open concept' dining area with picture window! Primary bedroom with double door entry - his & hers closets, hot water recirculation system and 5pc ensuite ! Large secondary bedrooms, basement above grade windows (id:55499)
Property Details
|
MLS® Number
|
N12066421 |
|
Property Type
|
Single Family |
|
Community Name
|
Sharon |
|
Amenities Near By
|
Park, Schools |
|
Community Features
|
Community Centre |
|
Features
|
Level Lot, Flat Site, Level |
|
Parking Space Total
|
3 |
|
Structure
|
Patio(s) |
Building
|
Bathroom Total
|
3 |
|
Bedrooms Above Ground
|
3 |
|
Bedrooms Total
|
3 |
|
Age
|
6 To 15 Years |
|
Appliances
|
Garage Door Opener Remote(s), Water Heater, Central Vacuum, Blinds, Dishwasher, Dryer, Hood Fan, Stove, Washer, Refrigerator |
|
Basement Development
|
Unfinished |
|
Basement Type
|
N/a (unfinished) |
|
Construction Style Attachment
|
Attached |
|
Cooling Type
|
Central Air Conditioning |
|
Exterior Finish
|
Brick, Stone |
|
Flooring Type
|
Ceramic, Carpeted |
|
Foundation Type
|
Poured Concrete |
|
Half Bath Total
|
1 |
|
Heating Fuel
|
Natural Gas |
|
Heating Type
|
Forced Air |
|
Stories Total
|
2 |
|
Size Interior
|
1500 - 2000 Sqft |
|
Type
|
Row / Townhouse |
|
Utility Water
|
Municipal Water |
Parking
Land
|
Acreage
|
No |
|
Fence Type
|
Fenced Yard |
|
Land Amenities
|
Park, Schools |
|
Sewer
|
Sanitary Sewer |
|
Size Depth
|
120 Ft |
|
Size Frontage
|
23 Ft ,8 In |
|
Size Irregular
|
23.7 X 120 Ft |
|
Size Total Text
|
23.7 X 120 Ft |
|
Zoning Description
|
Res |
Rooms
| Level |
Type |
Length |
Width |
Dimensions |
|
Second Level |
Primary Bedroom |
3.39 m |
5.68 m |
3.39 m x 5.68 m |
|
Second Level |
Bedroom 2 |
2.64 m |
5.53 m |
2.64 m x 5.53 m |
|
Second Level |
Bedroom 3 |
2.64 m |
4.31 m |
2.64 m x 4.31 m |
|
Ground Level |
Great Room |
3.99 m |
5.22 m |
3.99 m x 5.22 m |
|
Ground Level |
Dining Room |
2.79 m |
3.69 m |
2.79 m x 3.69 m |
|
Ground Level |
Kitchen |
2.79 m |
4.31 m |
2.79 m x 4.31 m |
|
Ground Level |
Laundry Room |
2.49 m |
2.49 m |
2.49 m x 2.49 m |
Utilities
|
Cable
|
Available |
|
Sewer
|
Installed |
https://www.realtor.ca/real-estate/28129994/64-walter-proctor-road-east-gwillimbury-sharon-sharon

