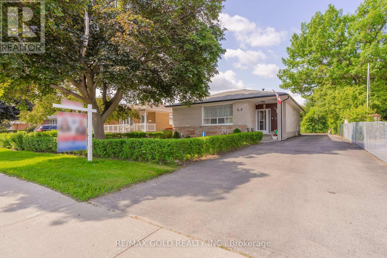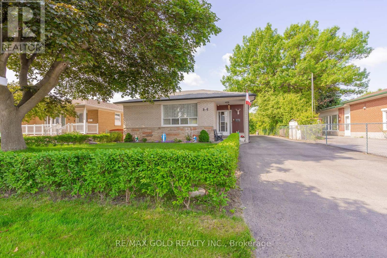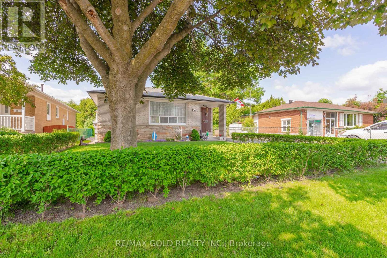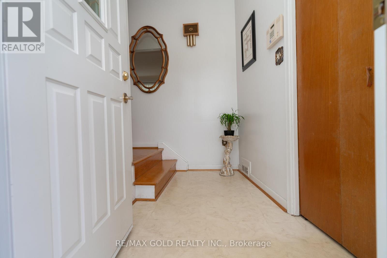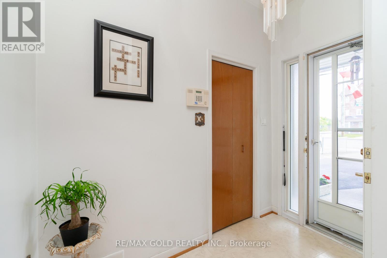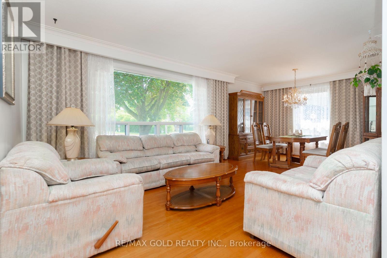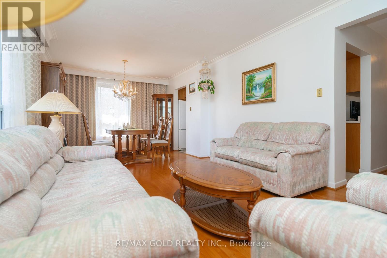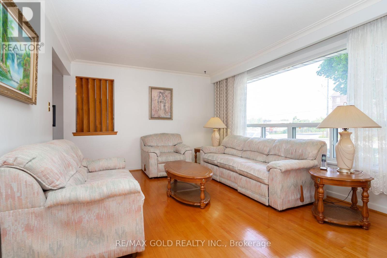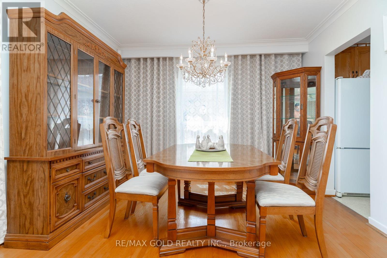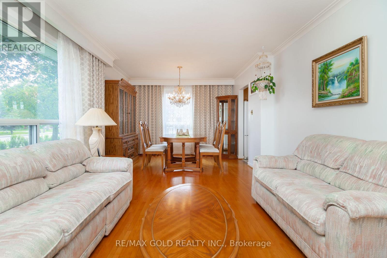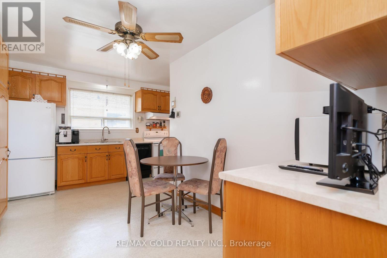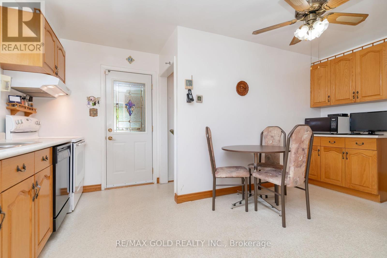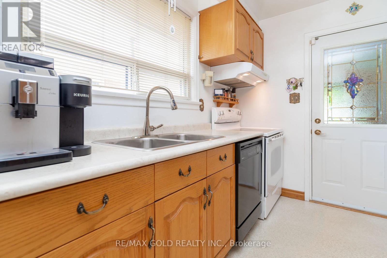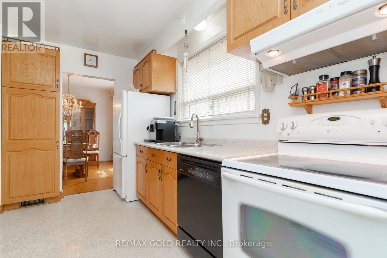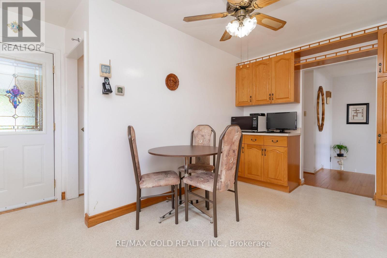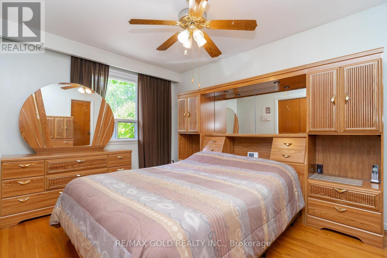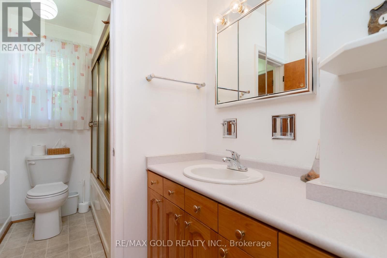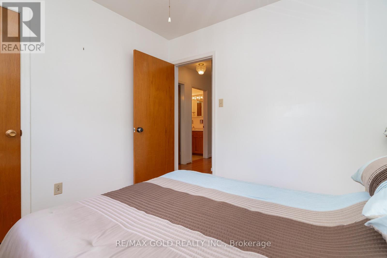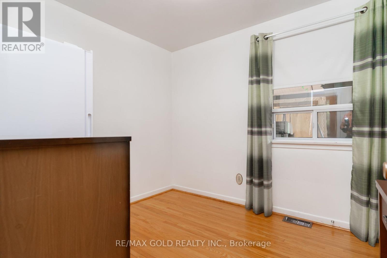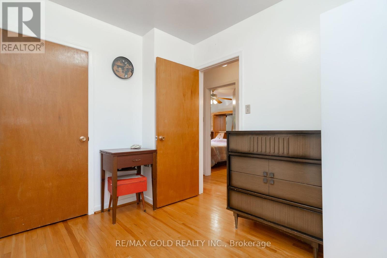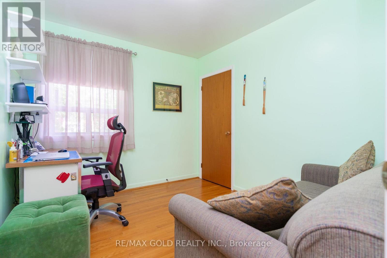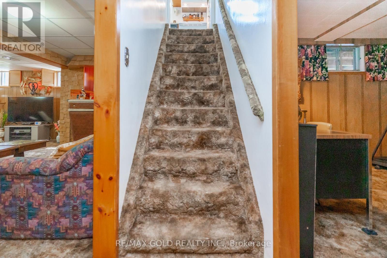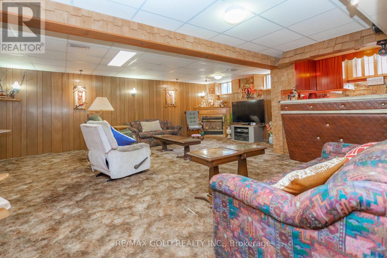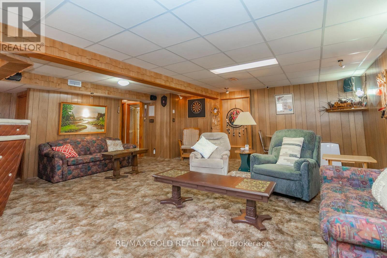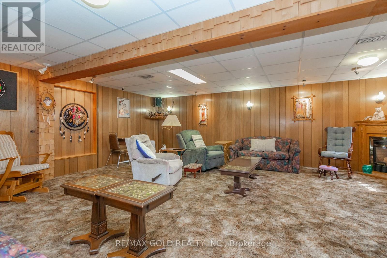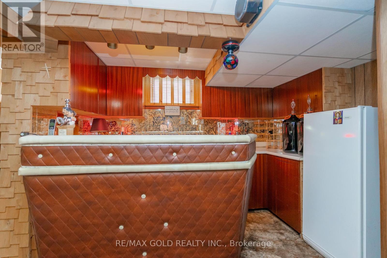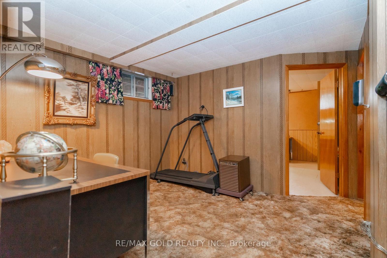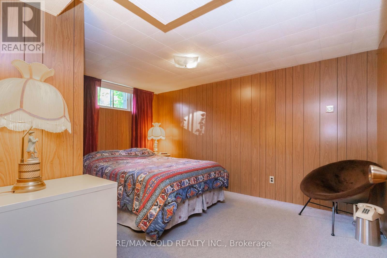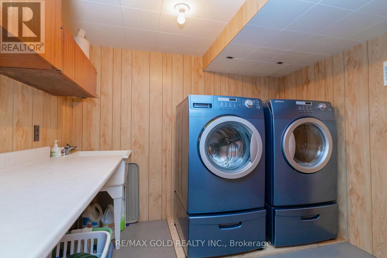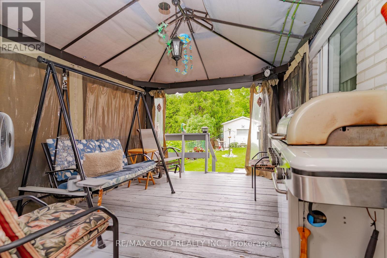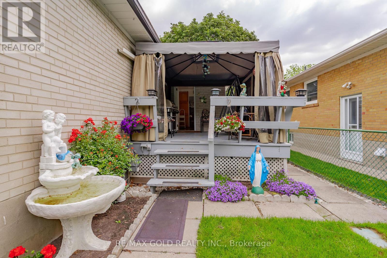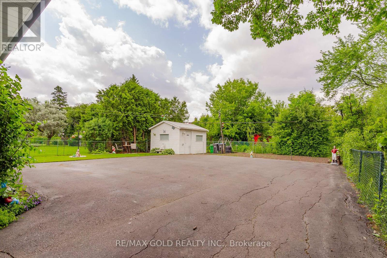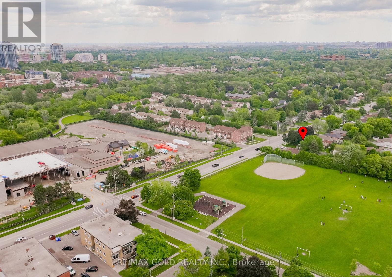6 Bedroom
2 Bathroom
1100 - 1500 sqft
Bungalow
Fireplace
Central Air Conditioning
Forced Air
$899,999
Opportunity to Own Well Maintained 4 Generous Sized Bedrooms' Bungalow on 142' Deep Lot in Prime Location in Brampton Features Bright & Spacious Living/Dining Combined Overlooks to Manicured Frontyard; Eat in Kitchen Walks out to Large Deck to Beautiful Garden Area and Part of Backyard is Asphalt maybe used as Extra Parking; 2 Full Washrooms; Finished Basement with Recreation Room with Fireplace and Wet Bar; 2 Bedrooms and Open Den; One Bedroom is with Semi Ensuite; Potential for Separate Entrance, Natural Gas Line Hooked Up for BBQ...Ready to ove in Home with Lots of Potential Close to all Amenities (id:55499)
Property Details
|
MLS® Number
|
W12214770 |
|
Property Type
|
Single Family |
|
Community Name
|
Northwood Park |
|
Parking Space Total
|
6 |
Building
|
Bathroom Total
|
2 |
|
Bedrooms Above Ground
|
4 |
|
Bedrooms Below Ground
|
2 |
|
Bedrooms Total
|
6 |
|
Architectural Style
|
Bungalow |
|
Basement Development
|
Finished |
|
Basement Features
|
Separate Entrance |
|
Basement Type
|
N/a (finished) |
|
Construction Style Attachment
|
Detached |
|
Cooling Type
|
Central Air Conditioning |
|
Exterior Finish
|
Brick |
|
Fireplace Present
|
Yes |
|
Flooring Type
|
Hardwood, Carpeted |
|
Foundation Type
|
Unknown |
|
Heating Fuel
|
Natural Gas |
|
Heating Type
|
Forced Air |
|
Stories Total
|
1 |
|
Size Interior
|
1100 - 1500 Sqft |
|
Type
|
House |
|
Utility Water
|
Municipal Water |
Parking
Land
|
Acreage
|
No |
|
Sewer
|
Sanitary Sewer |
|
Size Depth
|
142 Ft |
|
Size Frontage
|
50 Ft |
|
Size Irregular
|
50 X 142 Ft |
|
Size Total Text
|
50 X 142 Ft |
Rooms
| Level |
Type |
Length |
Width |
Dimensions |
|
Basement |
Den |
3.32 m |
3.05 m |
3.32 m x 3.05 m |
|
Basement |
Recreational, Games Room |
6.59 m |
6.93 m |
6.59 m x 6.93 m |
|
Basement |
Bedroom |
3.19 m |
3.5 m |
3.19 m x 3.5 m |
|
Basement |
Bedroom |
3.33 m |
4.15 m |
3.33 m x 4.15 m |
|
Main Level |
Living Room |
3.44 m |
6.52 m |
3.44 m x 6.52 m |
|
Main Level |
Dining Room |
3.44 m |
6.52 m |
3.44 m x 6.52 m |
|
Main Level |
Kitchen |
3.64 m |
5.01 m |
3.64 m x 5.01 m |
|
Main Level |
Primary Bedroom |
4.23 m |
3.2 m |
4.23 m x 3.2 m |
|
Main Level |
Bedroom 2 |
2.93 m |
2.83 m |
2.93 m x 2.83 m |
|
Main Level |
Bedroom 3 |
2.71 m |
2.91 m |
2.71 m x 2.91 m |
|
Main Level |
Bedroom 4 |
3.23 m |
2.65 m |
3.23 m x 2.65 m |
https://www.realtor.ca/real-estate/28456355/64-mc-laughlin-road-n-brampton-northwood-park-northwood-park

