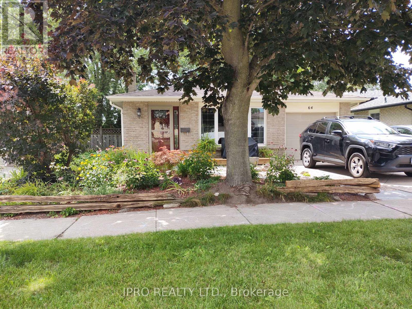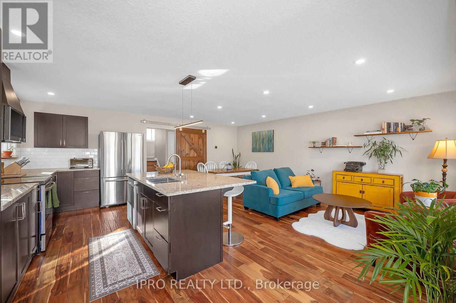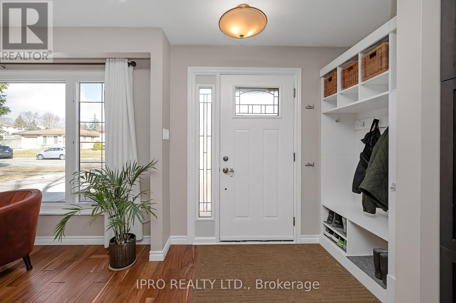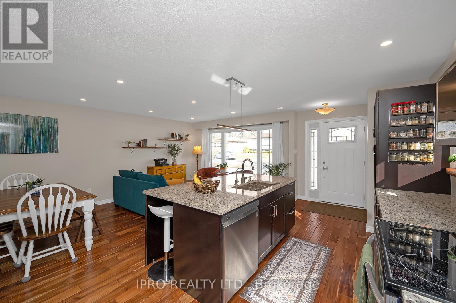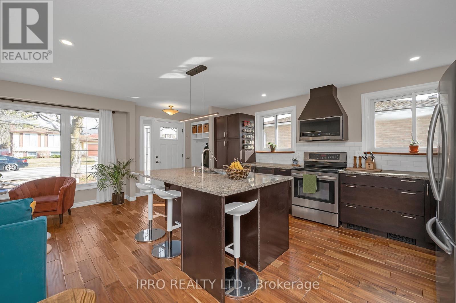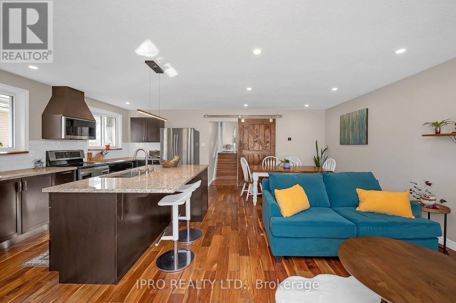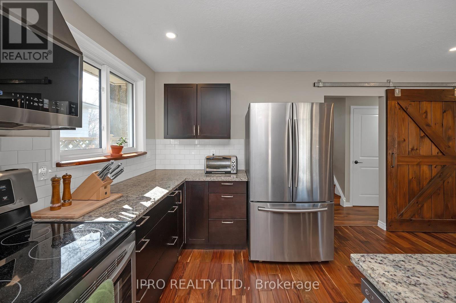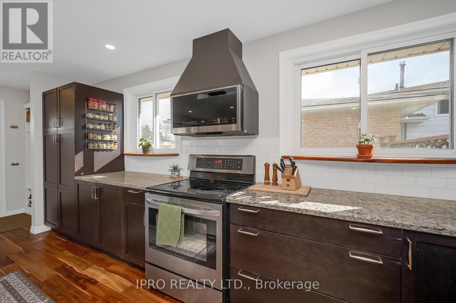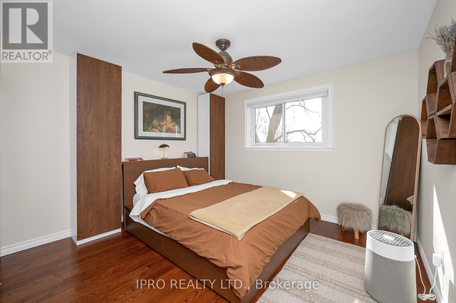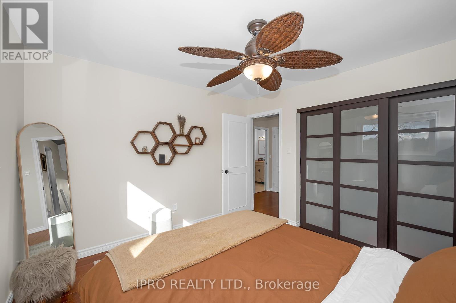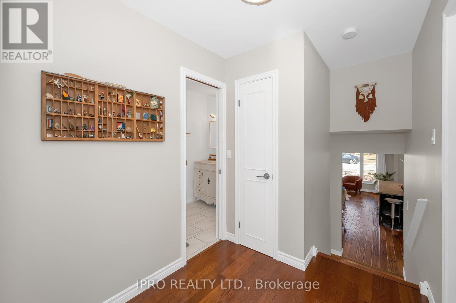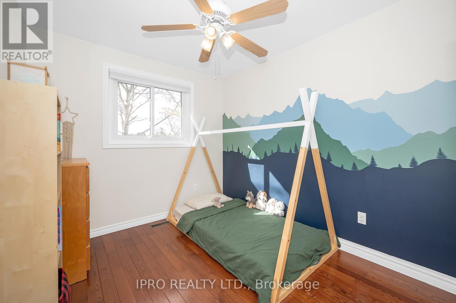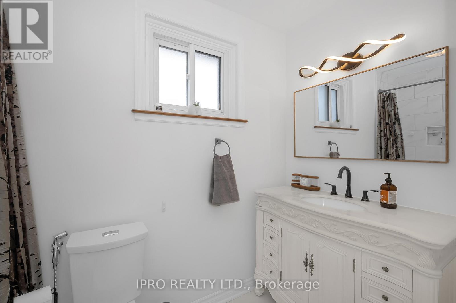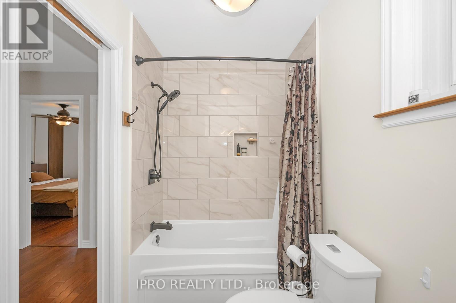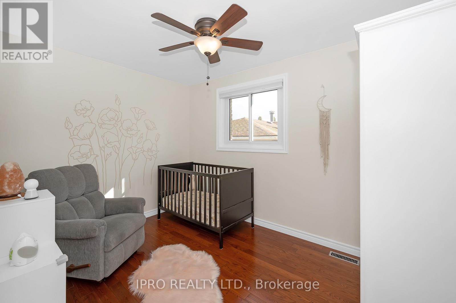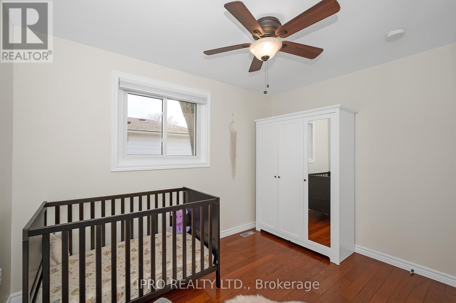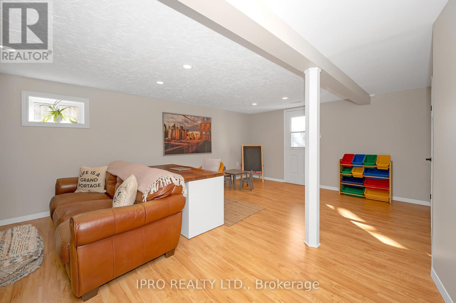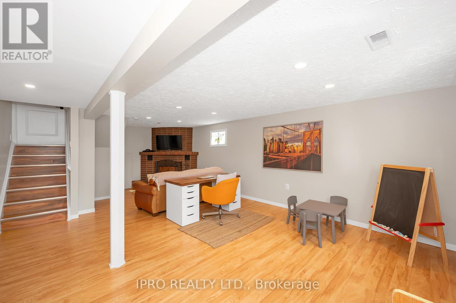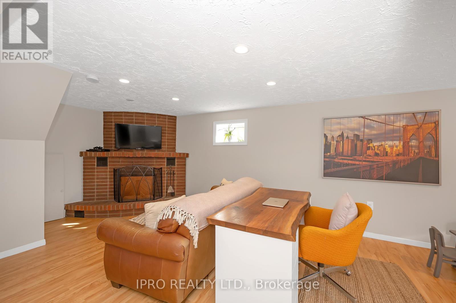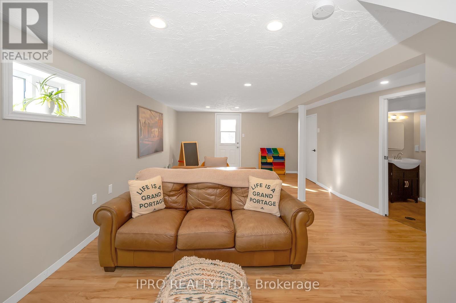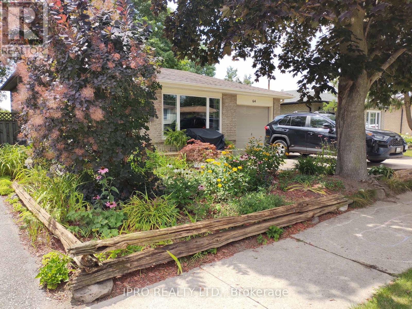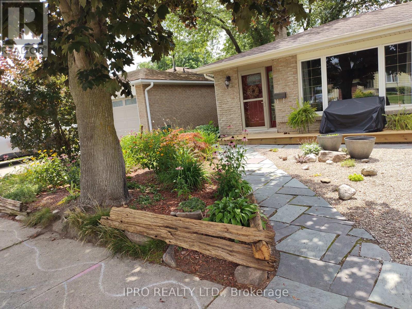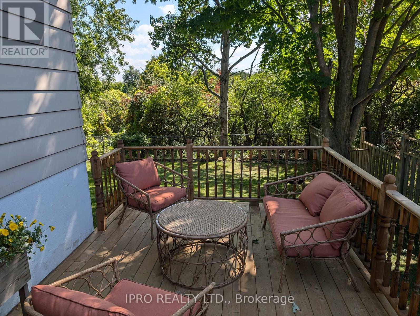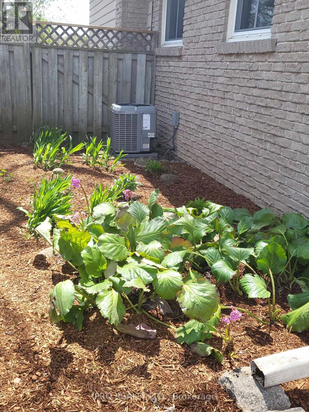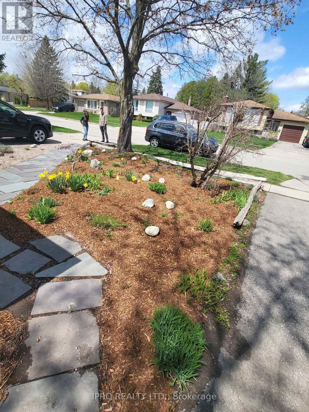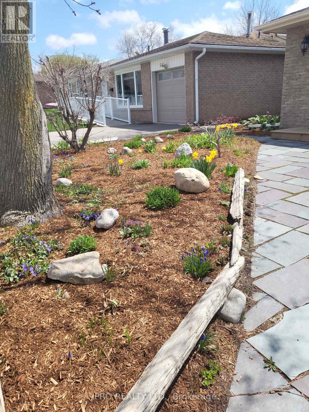64 Hahn Avenue Cambridge, Ontario N3C 2X9
$725,000
DREAM Location, Location, Location, beautiful turn key family home backing onto and with direct access to Chilligo Conservation Area and walking distance to Mill Pond. Welcome home to "64 Hahn Avenue", in Historic Hespeler! Open concept family living laid out with the perfect flow for family gatherings, entertaining or quiet peaceful seclusion in a dreamy greenspace. Airy and Bright, walk into an open concept living, dining and dream kitchen layout, then thru the sliding barn door to the back split floor plan, meaning, only half a flight of stairs up or down to access the bedrooms or family room. But first, to the right, a side door leads to a spacious solarium with garage access and a walk out to a large solid deck then leading to the back yard. From the back yard there is direct access to the lower levels fully finished family room with fireplace, laundry rooms, 2 piece bath and a massive storage crawl space to fit everything you don't need on hand, seasonal decorations, even a canoe. Up the stairs is are the spacious bedrooms overlooking the back yard and green space. From the moment you enter through the front door you will be pleased by the updates and finishes over 1600 sq ft of finished living space. All this located just a few minutes north of Hwy 401, or Hwy 24. and within walking distance to schools, shopping, banking, and of course there's access to kilometers of hiking trails, biking, and the fresh air provided by the natural surroundings. (id:55499)
Open House
This property has open houses!
2:00 pm
Ends at:4:00 pm
Property Details
| MLS® Number | X12214874 |
| Property Type | Single Family |
| Features | Sloping, Backs On Greenbelt, Carpet Free |
| Parking Space Total | 3 |
| Structure | Deck |
Building
| Bathroom Total | 2 |
| Bedrooms Above Ground | 3 |
| Bedrooms Total | 3 |
| Appliances | Central Vacuum, Dishwasher, Dryer, Freezer, Microwave, Hood Fan, Stove, Washer, Water Softener, Refrigerator |
| Basement Development | Finished |
| Basement Features | Walk Out |
| Basement Type | N/a (finished) |
| Construction Status | Insulation Upgraded |
| Construction Style Attachment | Detached |
| Construction Style Split Level | Backsplit |
| Cooling Type | Central Air Conditioning |
| Exterior Finish | Brick Facing, Aluminum Siding |
| Fireplace Present | Yes |
| Flooring Type | Hardwood, Ceramic |
| Foundation Type | Block |
| Half Bath Total | 1 |
| Heating Fuel | Natural Gas |
| Heating Type | Forced Air |
| Size Interior | 700 - 1100 Sqft |
| Type | House |
| Utility Water | Municipal Water |
Parking
| Attached Garage | |
| Garage |
Land
| Acreage | No |
| Landscape Features | Landscaped |
| Sewer | Sanitary Sewer |
| Size Depth | 120 Ft ,9 In |
| Size Frontage | 45 Ft ,1 In |
| Size Irregular | 45.1 X 120.8 Ft |
| Size Total Text | 45.1 X 120.8 Ft |
Rooms
| Level | Type | Length | Width | Dimensions |
|---|---|---|---|---|
| Basement | Other | 6.12 m | 6.07 m | 6.12 m x 6.07 m |
| Lower Level | Family Room | 6.4 m | 3.71 m | 6.4 m x 3.71 m |
| Lower Level | Laundry Room | 2.44 m | 1.7 m | 2.44 m x 1.7 m |
| Upper Level | Primary Bedroom | 3.6 m | 3.33 m | 3.6 m x 3.33 m |
| Upper Level | Bedroom 2 | 3.48 m | 3.62 m | 3.48 m x 3.62 m |
| Upper Level | Bedroom 3 | 3.35 m | 2.58 m | 3.35 m x 2.58 m |
| In Between | Living Room | 6.2 m | 6.17 m | 6.2 m x 6.17 m |
| In Between | Dining Room | 6.2 m | 6.17 m | 6.2 m x 6.17 m |
| In Between | Kitchen | 6.2 m | 6.17 m | 6.2 m x 6.17 m |
| In Between | Sunroom | 3.84 m | 3.05 m | 3.84 m x 3.05 m |
https://www.realtor.ca/real-estate/28456606/64-hahn-avenue-cambridge
Interested?
Contact us for more information

